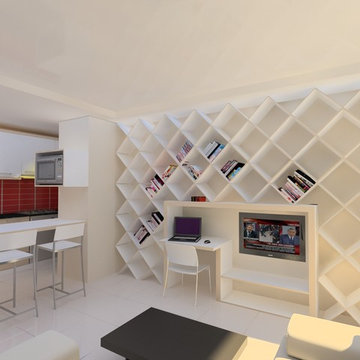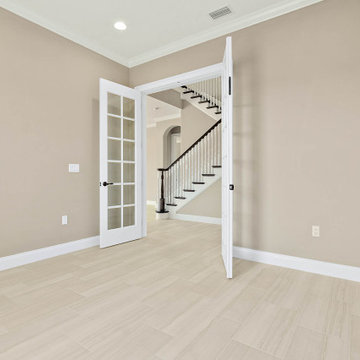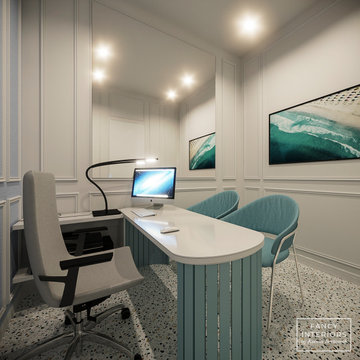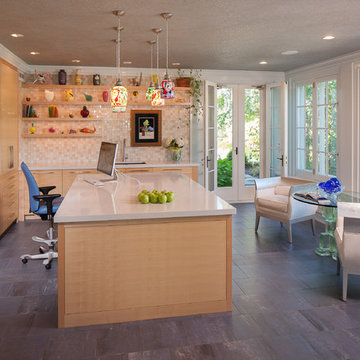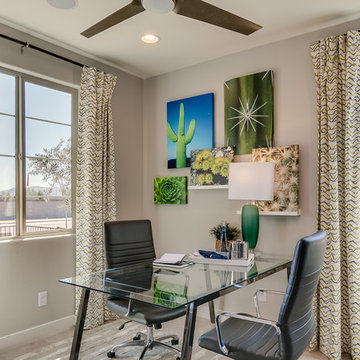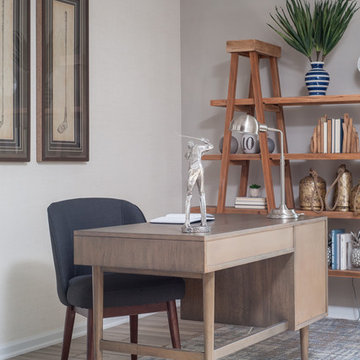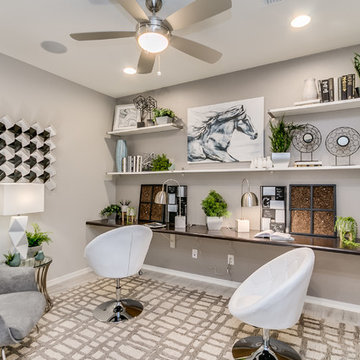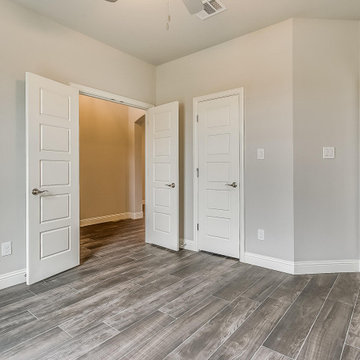ベージュのホームオフィス・書斎 (セラミックタイルの床) の写真
絞り込み:
資材コスト
並び替え:今日の人気順
写真 41〜60 枚目(全 136 枚)
1/5
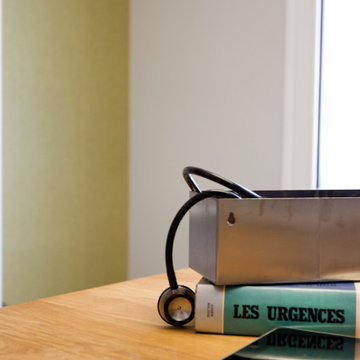
ニースにある高級な中くらいなモダンスタイルのおしゃれな書斎 (緑の壁、セラミックタイルの床、自立型机、グレーの床) の写真
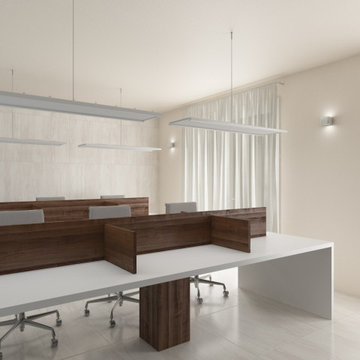
In questo spazio trovano spazio sei postazioni operative divise tra loro da pannelli in legno scuro in contrasto con il bianco delle scrivanie. Particolare è la continuità del materiale del pavimento anche sulla parete di fondo.
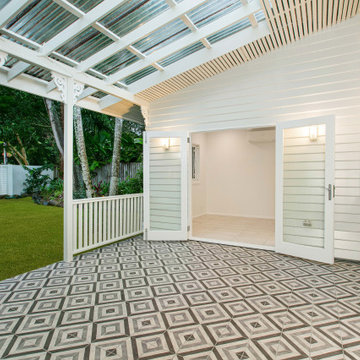
Renovated front entrance of Queenslander home. This area was tiled, painted & new balustrade and posts installed. The enclosure of this space included creating a new home office or spare bedroom.
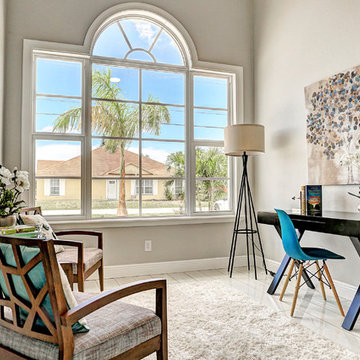
This small minimalist office features a BIG window with very high ceiling and tray.
マイアミにあるお手頃価格の中くらいなおしゃれな書斎 (グレーの壁、セラミックタイルの床、自立型机、グレーの床) の写真
マイアミにあるお手頃価格の中くらいなおしゃれな書斎 (グレーの壁、セラミックタイルの床、自立型机、グレーの床) の写真
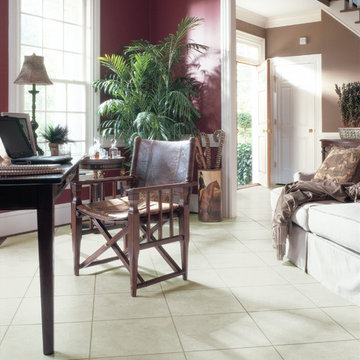
ボストンにあるお手頃価格の中くらいなトラディショナルスタイルのおしゃれな書斎 (赤い壁、セラミックタイルの床、暖炉なし、自立型机) の写真
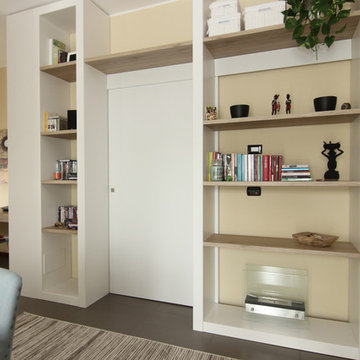
La libreria su misura ingloba la porta che da accesso alla zona notte. Uno scorcio della stanza adibita a sutdio.
他の地域にあるお手頃価格の中くらいなアジアンスタイルのおしゃれなアトリエ・スタジオ (ベージュの壁、セラミックタイルの床、自立型机、茶色い床) の写真
他の地域にあるお手頃価格の中くらいなアジアンスタイルのおしゃれなアトリエ・スタジオ (ベージュの壁、セラミックタイルの床、自立型机、茶色い床) の写真
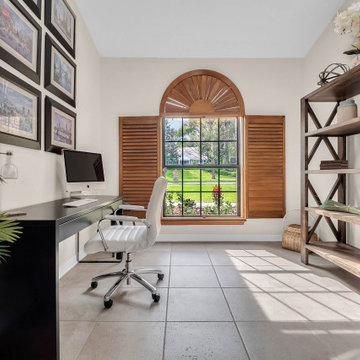
We completely updated this home from the outside to the inside. Every room was touched because the owner wanted to make it very sell-able. Our job was to lighten, brighten and do as many updates as we could on a shoe string budget. We started with the outside and we cleared the lakefront so that the lakefront view was open to the house. We also trimmed the large trees in the front and really opened the house up, before we painted the home and freshen up the landscaping. Inside we painted the house in a white duck color and updated the existing wood trim to a modern white color. We also installed shiplap on the TV wall and white washed the existing Fireplace brick. We installed lighting over the kitchen soffit as well as updated the can lighting. We then updated all 3 bathrooms. We finished it off with custom barn doors in the newly created office as well as the master bedroom. We completed the look with custom furniture!
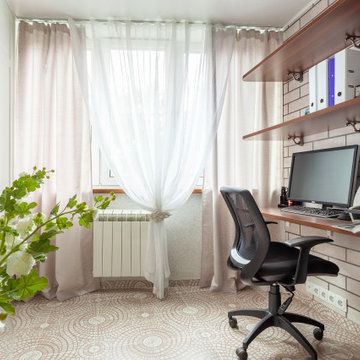
Фотограф - Алексей Данилкин
モスクワにあるお手頃価格の小さなトランジショナルスタイルのおしゃれな書斎 (グレーの壁、セラミックタイルの床、暖炉なし、造り付け机、ベージュの床) の写真
モスクワにあるお手頃価格の小さなトランジショナルスタイルのおしゃれな書斎 (グレーの壁、セラミックタイルの床、暖炉なし、造り付け机、ベージュの床) の写真
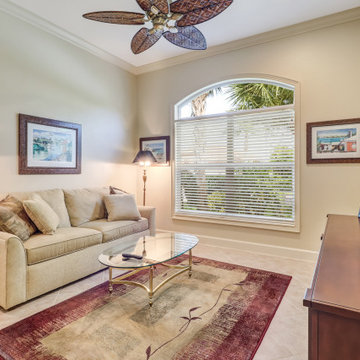
This customized Hampton model Offers 4 bedrooms, 2 baths and over 2308sq ft of living area with pool. Sprawling single-family home with loads of upgrades including: NEW ROOF, beautifully upgraded kitchen with new stainless steel Bosch appliances and subzero built-in fridge, white Carrera marble countertops, and backsplash with white wooden cabinetry. This floor plan Offers two separate formal living/dining room with enlarging family room patio door to maximum width and height, a master bedroom with sitting room and with patio doors, in the front that is perfect for a bedroom with large patio doors or home office with closet, Many more great features include tile floors throughout, neutral color wall tones throughout, crown molding, private views from the rear, eliminated two small windows to rear, Installed large hurricane glass picture window, 9 ft. Pass-through from the living room to the family room, Privacy door to the master bathroom, barn door between master bedroom and master bath vestibule. Bella Terra has it all at a great price point, a resort style community with low HOA fees, lawn care included, gated community 24 hr. security, resort style pool and clubhouse and more!
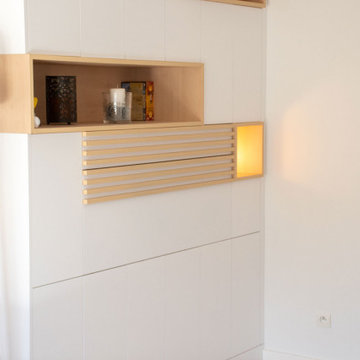
Mes clients souhaitaient créer un bureau dans leur séjour, mais que celui-ci n’envahisse pas la pièce à vivre, que les 4 habitants partagent.
リヨンにあるお手頃価格の小さなコンテンポラリースタイルのおしゃれな書斎 (白い壁、セラミックタイルの床、造り付け机、ベージュの床) の写真
リヨンにあるお手頃価格の小さなコンテンポラリースタイルのおしゃれな書斎 (白い壁、セラミックタイルの床、造り付け机、ベージュの床) の写真
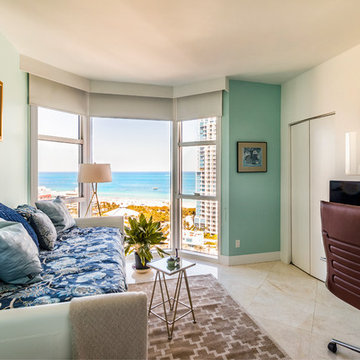
Guest bedroom converts easily to home office. Daybed serves as a sofa and offers collaborative space for writing, working or relaxing with an inspiring view! Photo: Spectrum Real Estate Photography
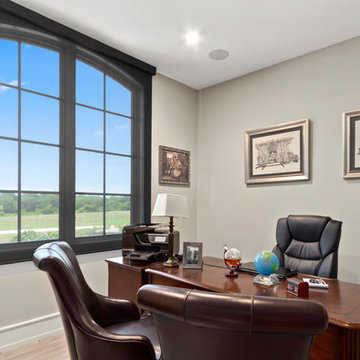
Some of the finishes, fixtures and decor have a contemporary feel, but overall with the inclusion of stone and a few more traditional elements, the interior of this home features a transitional design-style. Double entry doors lead into a large open floor-plan with a spiral staircase and loft area overlooking the great room. White wood tile floors are found throughout the main level and the large windows on the rear elevation of the home offer a beautiful view of the property and outdoor space.
Photography by: KC Media Team
ベージュのホームオフィス・書斎 (セラミックタイルの床) の写真
3
