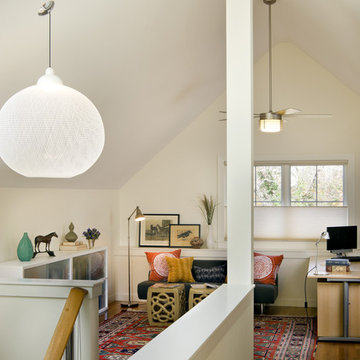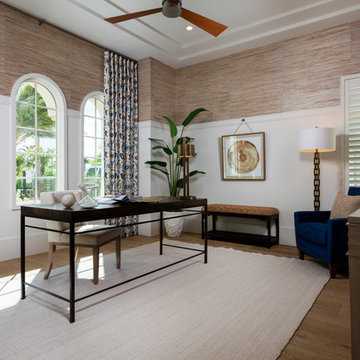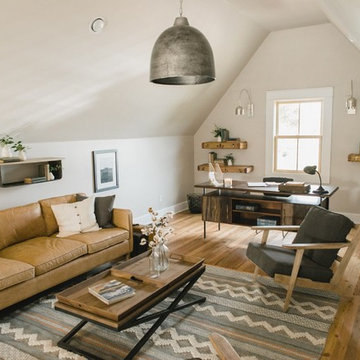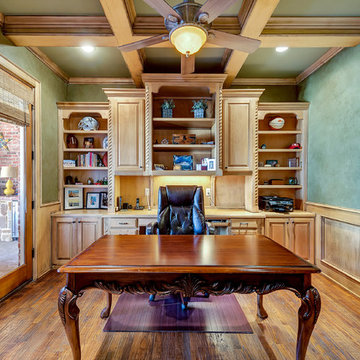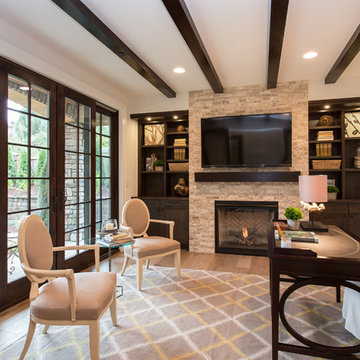ベージュのホームオフィス・書斎 (自立型机、コンクリートの床、無垢フローリング) の写真
絞り込み:
資材コスト
並び替え:今日の人気順
写真 1〜20 枚目(全 1,059 枚)
1/5

Warm and inviting this new construction home, by New Orleans Architect Al Jones, and interior design by Bradshaw Designs, lives as if it's been there for decades. Charming details provide a rich patina. The old Chicago brick walls, the white slurried brick walls, old ceiling beams, and deep green paint colors, all add up to a house filled with comfort and charm for this dear family.
Lead Designer: Crystal Romero; Designer: Morgan McCabe; Photographer: Stephen Karlisch; Photo Stylist: Melanie McKinley.
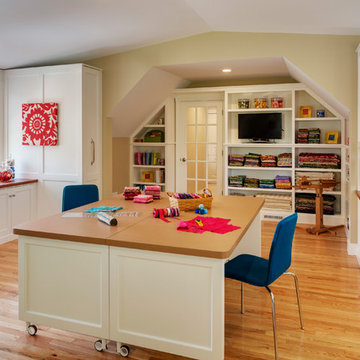
Platt Builders, Inc., Groton, Massachusetts, 2017 Regional CotY Award Winner, Residential Interior Under $75,000
ボストンにある巨大なトランジショナルスタイルのおしゃれなクラフトルーム (緑の壁、無垢フローリング、自立型机、黄色い床) の写真
ボストンにある巨大なトランジショナルスタイルのおしゃれなクラフトルーム (緑の壁、無垢フローリング、自立型机、黄色い床) の写真
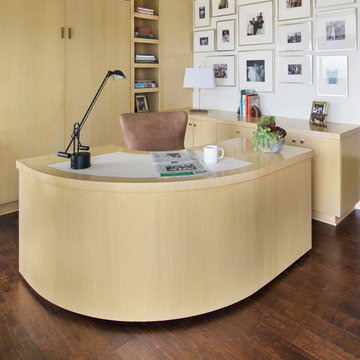
Lori Dennis Interior Design
SoCal Contractor
ロサンゼルスにある高級な広いコンテンポラリースタイルのおしゃれな書斎 (白い壁、無垢フローリング、自立型机) の写真
ロサンゼルスにある高級な広いコンテンポラリースタイルのおしゃれな書斎 (白い壁、無垢フローリング、自立型机) の写真
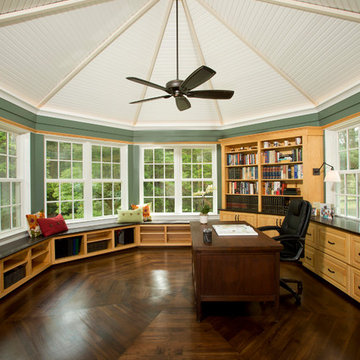
Storage is plentiful in the octagon home office addition. The ceiling fan and a reconfigured HVAC system help keep this glass enclosed space at the ideal temperature year round.
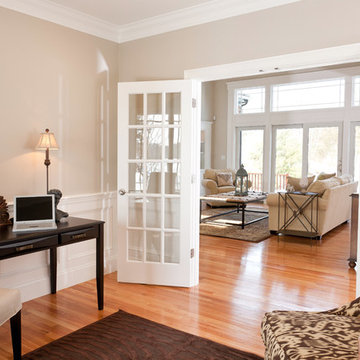
Photos by Dan Cutrona Photgraphy
ボストンにあるトラディショナルスタイルのおしゃれなホームオフィス・書斎 (ベージュの壁、無垢フローリング、自立型机、ベージュの床) の写真
ボストンにあるトラディショナルスタイルのおしゃれなホームオフィス・書斎 (ベージュの壁、無垢フローリング、自立型机、ベージュの床) の写真
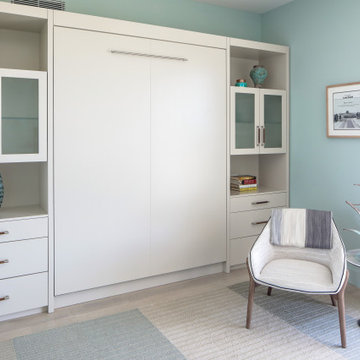
Incorporating a unique blue-chip art collection, this modern Hamptons home was meticulously designed to complement the owners' cherished art collections. The thoughtful design seamlessly integrates tailored storage and entertainment solutions, all while upholding a crisp and sophisticated aesthetic.
This study exudes timeless sophistication with its soft mint palette and features elegant furniture pieces that elevate the space. Abundant cabinets ensure ample storage, combining practicality with refined aesthetics.
---Project completed by New York interior design firm Betty Wasserman Art & Interiors, which serves New York City, as well as across the tri-state area and in The Hamptons.
For more about Betty Wasserman, see here: https://www.bettywasserman.com/
To learn more about this project, see here: https://www.bettywasserman.com/spaces/westhampton-art-centered-oceanfront-home/

Camp Wobegon is a nostalgic waterfront retreat for a multi-generational family. The home's name pays homage to a radio show the homeowner listened to when he was a child in Minnesota. Throughout the home, there are nods to the sentimental past paired with modern features of today.
The five-story home sits on Round Lake in Charlevoix with a beautiful view of the yacht basin and historic downtown area. Each story of the home is devoted to a theme, such as family, grandkids, and wellness. The different stories boast standout features from an in-home fitness center complete with his and her locker rooms to a movie theater and a grandkids' getaway with murphy beds. The kids' library highlights an upper dome with a hand-painted welcome to the home's visitors.
Throughout Camp Wobegon, the custom finishes are apparent. The entire home features radius drywall, eliminating any harsh corners. Masons carefully crafted two fireplaces for an authentic touch. In the great room, there are hand constructed dark walnut beams that intrigue and awe anyone who enters the space. Birchwood artisans and select Allenboss carpenters built and assembled the grand beams in the home.
Perhaps the most unique room in the home is the exceptional dark walnut study. It exudes craftsmanship through the intricate woodwork. The floor, cabinetry, and ceiling were crafted with care by Birchwood carpenters. When you enter the study, you can smell the rich walnut. The room is a nod to the homeowner's father, who was a carpenter himself.
The custom details don't stop on the interior. As you walk through 26-foot NanoLock doors, you're greeted by an endless pool and a showstopping view of Round Lake. Moving to the front of the home, it's easy to admire the two copper domes that sit atop the roof. Yellow cedar siding and painted cedar railing complement the eye-catching domes.
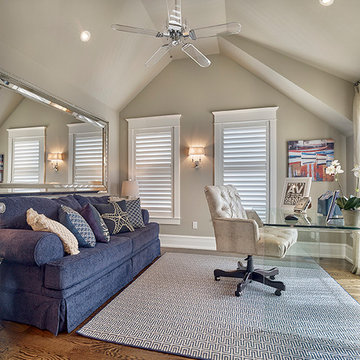
Asher Associates Architects;
Brandywine Developers, Builder;
Megan Gorelick Interiors;
Don Pearse, Photography
フィラデルフィアにある小さなビーチスタイルのおしゃれな書斎 (ベージュの壁、無垢フローリング、自立型机) の写真
フィラデルフィアにある小さなビーチスタイルのおしゃれな書斎 (ベージュの壁、無垢フローリング、自立型机) の写真
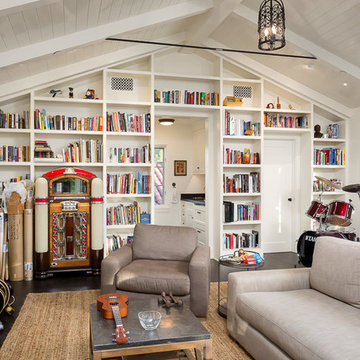
Clark Dugger
ロサンゼルスにある中くらいなエクレクティックスタイルのおしゃれなアトリエ・スタジオ (白い壁、無垢フローリング、自立型机、茶色い床) の写真
ロサンゼルスにある中くらいなエクレクティックスタイルのおしゃれなアトリエ・スタジオ (白い壁、無垢フローリング、自立型机、茶色い床) の写真
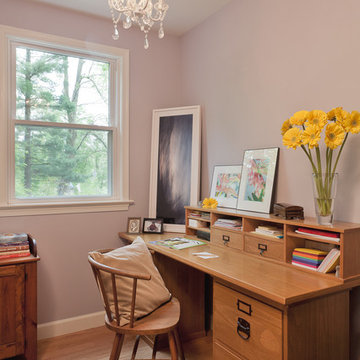
John Tsantes
ワシントンD.C.にあるトラディショナルスタイルのおしゃれな書斎 (無垢フローリング、自立型机、紫の壁) の写真
ワシントンD.C.にあるトラディショナルスタイルのおしゃれな書斎 (無垢フローリング、自立型机、紫の壁) の写真
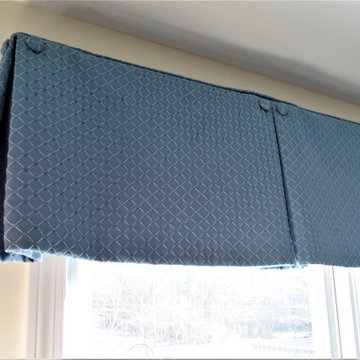
My clients have a small study with a new sofa and love seat. Both a desk and television are located in the room. They have several bird feeders outside of their back window which they keep fully stocked and which provide a lot of entertainment. They wanted window treatments which would pull the room together and add color without obscuring their view. We fabricated tailored box pleat valances with covered button enhancements, just enough to warm up the room.
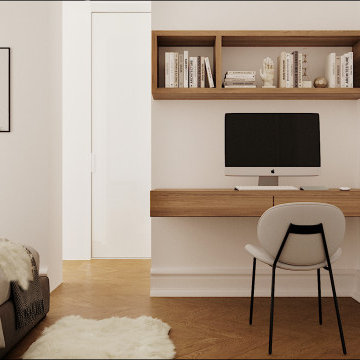
Site internet :www.karineperez.com
instagram : @kp_agence
Aménagement d'une suite parentale avec à l'intérieur de la chambre, un bureau aérien réalisé sur mesure par un ébéniste en noyer américain
ベージュのホームオフィス・書斎 (自立型机、コンクリートの床、無垢フローリング) の写真
1


