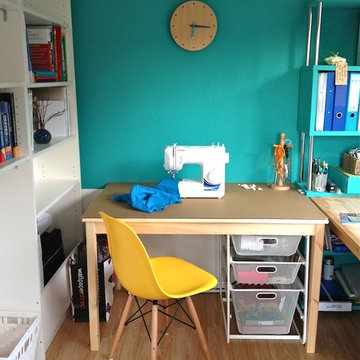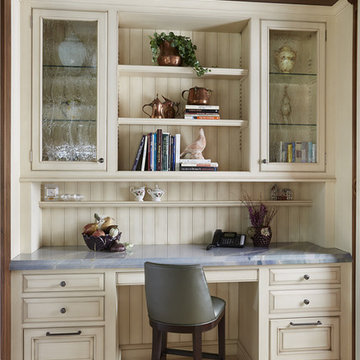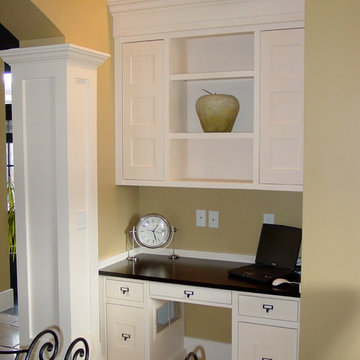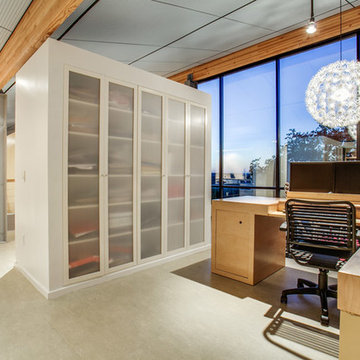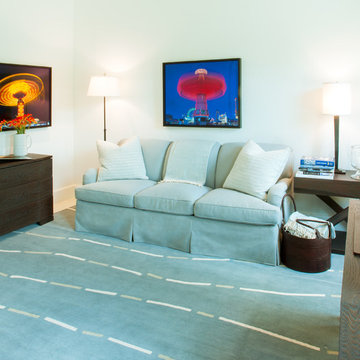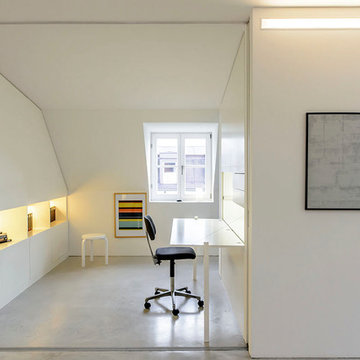ベージュの、ターコイズブルーのホームオフィス・書斎 (リノリウムの床、トラバーチンの床) の写真
絞り込み:
資材コスト
並び替え:今日の人気順
写真 1〜20 枚目(全 52 枚)
1/5
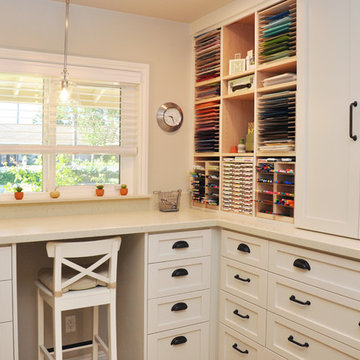
ロサンゼルスにある中くらいなトランジショナルスタイルのおしゃれなクラフトルーム (白い壁、トラバーチンの床、造り付け机、ベージュの床) の写真
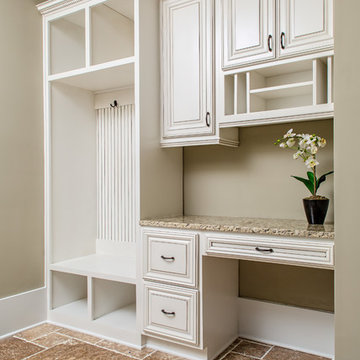
Thoughtful spaces to help keep you organized
アトランタにある小さなカントリー風のおしゃれなホームオフィス・書斎 (ベージュの壁、造り付け机、暖炉なし、トラバーチンの床、ベージュの床) の写真
アトランタにある小さなカントリー風のおしゃれなホームオフィス・書斎 (ベージュの壁、造り付け机、暖炉なし、トラバーチンの床、ベージュの床) の写真
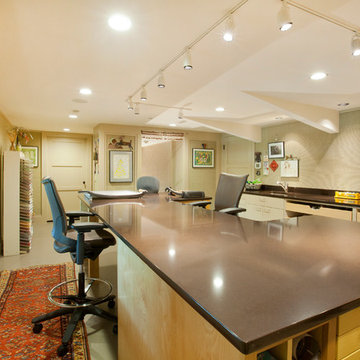
Kurt Johnson
オマハにあるラグジュアリーな巨大なコンテンポラリースタイルのおしゃれなクラフトルーム (ベージュの壁、リノリウムの床、暖炉なし、自立型机) の写真
オマハにあるラグジュアリーな巨大なコンテンポラリースタイルのおしゃれなクラフトルーム (ベージュの壁、リノリウムの床、暖炉なし、自立型机) の写真
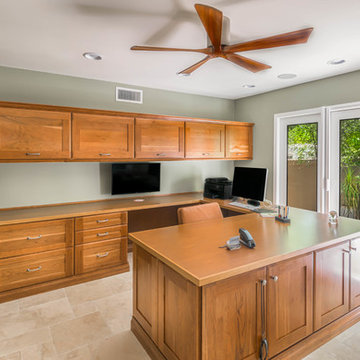
The former dining room was transformed into a well-lit, open, yet private, office space. Office features plenty of built-in storage, a large U-shaped desk and french doors giving access to the backyard.
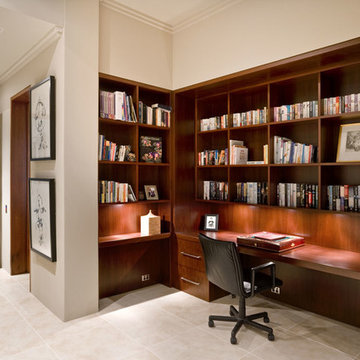
Study and Library. Jarrah timber throughout.
シドニーにあるラグジュアリーな中くらいなモダンスタイルのおしゃれな書斎 (ベージュの壁、トラバーチンの床、造り付け机) の写真
シドニーにあるラグジュアリーな中くらいなモダンスタイルのおしゃれな書斎 (ベージュの壁、トラバーチンの床、造り付け机) の写真
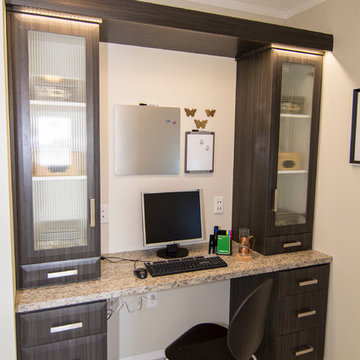
Triple M Housing's 2015 show home featuring EVO profile PVC cabinets in Licorice, Uptown stainless door & drawer pulls, White Oak wood look linoleum, Full cream subway tile backsplash with decorative glass tile insert. This Manufactured home defies what is traditionally thought of as a "Mobile Home
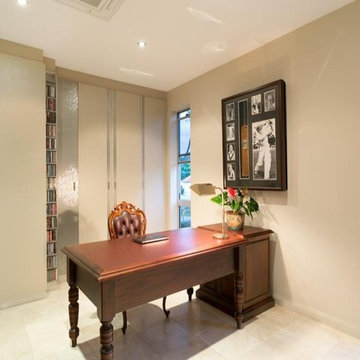
This unique riverfront home at the enviable 101 Brisbane Corso, Fairfield address has been designed to capture every aspect of the panoramic views of the river, and perfect northerly breezes that flow throughout the home.
Meticulous attention to detail in the design phase has ensured that every specification reflects unwavering quality and future practicality. No expense has been spared in producing a design that will surpass all expectations with an extensive list of features only a home of this calibre would possess.
The open layout encompasses three levels of multiple living spaces that blend together seamlessly and all accessible by the private lift. Easy, yet sophisticated interior details combine travertine marble and Blackbutt hardwood floors with calming tones, while oversized windows and glass doors open onto a range of outdoor spaces all designed around the spectacular river back drop. This relaxed and balanced design maximises on natural light while creating a number of vantage points from which to enjoy the sweeping views over the Brisbane River and city skyline.
The centrally located kitchen brings function and form with a spacious walk through, butler style pantry; oversized island bench; Miele appliances including plate warmer, steam oven, combination microwave & induction cooktop; granite benchtops and an abundance of storage sure to impress.
Four large bedrooms, 3 of which are ensuited, offer a degree of flexibility and privacy for families of all ages and sizes. The tranquil master retreat is perfectly positioned at the back of the home enjoying the stunning river & city view, river breezes and privacy.
The lower level has been created with entertaining in mind. With both indoor and outdoor entertaining spaces flowing beautifully to the architecturally designed saltwater pool with heated spa, through to the 10m x 3.5m pontoon creating the ultimate water paradise! The large indoor space with full glass backdrop ensures you can enjoy all that is on offer. Complete the package with a 4 car garage with room for all the toys and you have a home you will never want to leave.
A host of outstanding additional features further assures optimal comfort, including a dedicated study perfect for a home office; home theatre complete with projector & HDD recorder; private glass walled lift; commercial quality air-conditioning throughout; colour video intercom; 8 zone audio system; vacuum maid; back to base alarm just to name a few.
Located beside one of the many beautiful parks in the area, with only one neighbour and uninterrupted river views, it is hard to believe you are only 4km to the CBD and so close to every convenience imaginable. With easy access to the Green Bridge, QLD Tennis Centre, Major Hospitals, Major Universities, Private Schools, Transport & Fairfield Shopping Centre.
Features of 101 Brisbane Corso, Fairfield at a glance:
- Large 881 sqm block, beside the park with only one neighbour
- Panoramic views of the river, through to the Green Bridge and City
- 10m x 3.5m pontoon with 22m walkway
- Glass walled lift, a unique feature perfect for families of all ages & sizes
- 4 bedrooms, 3 with ensuite
- Tranquil master retreat perfectly positioned at the back of the home enjoying the stunning river & city view & river breezes
- Gourmet kitchen with Miele appliances - plate warmer, steam oven, combination microwave & induction cook top
- Granite benches in the kitchen, large island bench and spacious walk in pantry sure to impress
- Multiple living areas spread over 3 distinct levels
- Indoor and outdoor entertaining spaces to enjoy everything the river has to offer
- Beautiful saltwater pool & heated spa
- Dedicated study perfect for a home office
- Home theatre complete with Panasonic 3D Blue Ray HDD recorder, projector & home theatre speaker system
- Commercial quality air-conditioning throughout + vacuum maid
- Back to base alarm system & video intercom
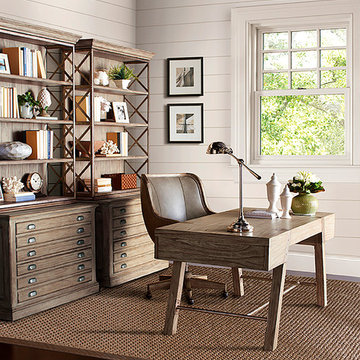
This desk is a modern interpretation of casual elegance with striking lines, weathered gray driftwood finish and antique hardware. See specs for more details.
Material Wood
Features Blending vintage design elements with striking transitional lines
Antique pewter hardware
Vintage industrial metal straps and leg supports
Three box drawers
Center drawer with ball bearing slides
Adjustable floor levelers
Finish Driftwood gray weathered
With a barrel style, weathered gray driftwood finish and cool gray upholstered leather, this desk chair offers both style and function.
See specs. and availability at www.starfurniture.com.
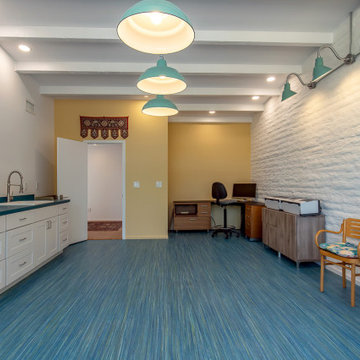
This space was always designated as a Studio, as was indicated on the original drawings of the house from 1968. This space worked well for the new Owner, herself an artist.
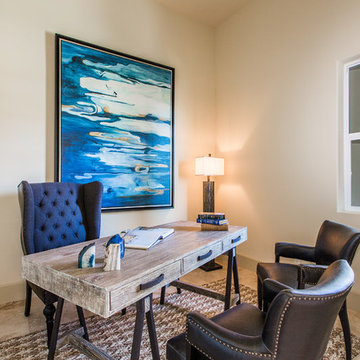
Luxury Home Staging Design, Furniture Rental and Photo by THE HOUSE of Vegas
ラスベガスにあるお手頃価格の中くらいなトランジショナルスタイルのおしゃれなホームオフィス・書斎 (ベージュの壁、トラバーチンの床、暖炉なし) の写真
ラスベガスにあるお手頃価格の中くらいなトランジショナルスタイルのおしゃれなホームオフィス・書斎 (ベージュの壁、トラバーチンの床、暖炉なし) の写真
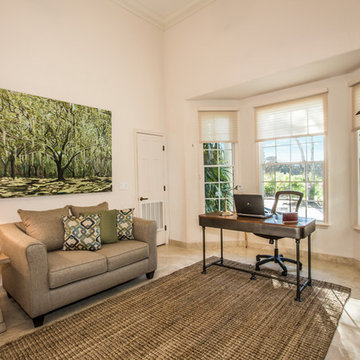
Large Art for the staging of a real estate listing by Linda Driggs with Michael Saunders, Sarasota, Florida. Original Art and Photography by Christina Cook Lee, of Real Big Art. Staging design by Doshia Wagner of NonStop Staging.
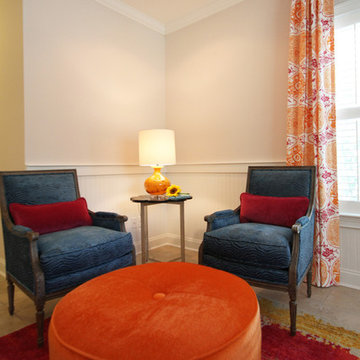
This tangerine ottoman provides additional work space to put your feet up while brainstorming.
チャールストンにある高級な広いコンテンポラリースタイルのおしゃれなホームオフィス・書斎 (トラバーチンの床、ベージュの壁) の写真
チャールストンにある高級な広いコンテンポラリースタイルのおしゃれなホームオフィス・書斎 (トラバーチンの床、ベージュの壁) の写真
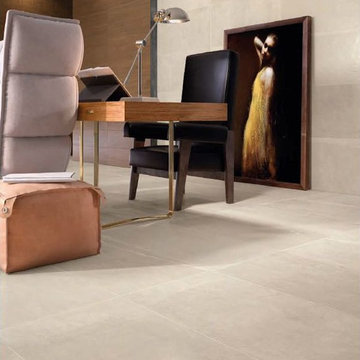
An intense and expressive ceramic surface, personalized by precious inclusions, that combines the dynamic look of natural stones and the metropolitan character of cement, for alluring projects able to amaze every time. StoneOne alternates surfaces with a natural stone look with non treated surfaces so typical of the reverse side of the material, for an authentic feel rich in details. The aesthetics are characterized by sought-after shades, delicate veining and fine lightening towards the edges.
PRODUCT FEATURES
Full Body Porcelain
Application : Floor and Wall - Indoor and Outdoor
Size options : 36"x18", 24"x12"
Thickness : 3/8"
Surface Finish : Matte
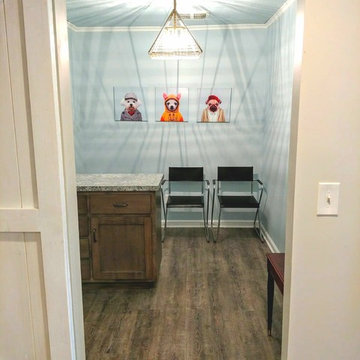
This sweet coastal themed Lakeside Veterinary Clinic is clean and fresh with light blue walls and ceiling, custom lighting throughout, vintage chairs, custom cabinetry and fun animal prints! Commercial Interior design by- Dawn D Totty Designs #DawnDTottyDesigns
ベージュの、ターコイズブルーのホームオフィス・書斎 (リノリウムの床、トラバーチンの床) の写真
1
