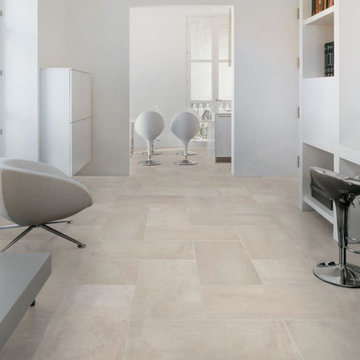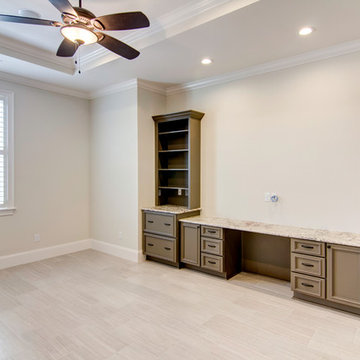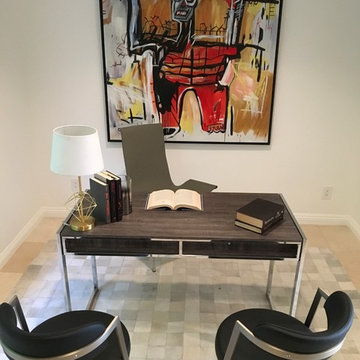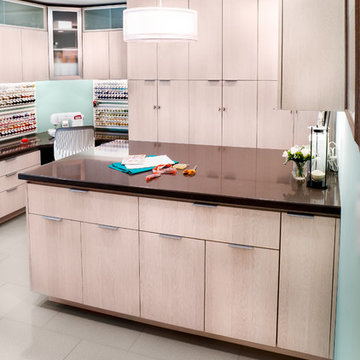ベージュの、緑色のホームオフィス・書斎 (磁器タイルの床、ベージュの床) の写真
絞り込み:
資材コスト
並び替え:今日の人気順
写真 1〜20 枚目(全 46 枚)
1/5
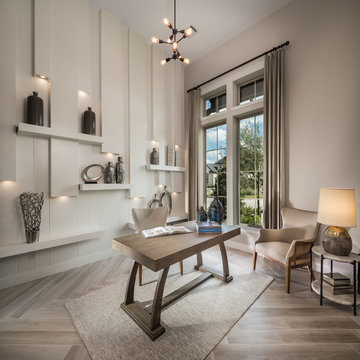
Paint on detail wall: Pure White SW 7005
Paint on remaining walls: Agreeable Gray SW 7029
All over: Ranch Wood Beige 6x48
Photography: Steve Chenn
ヒューストンにある広いコンテンポラリースタイルのおしゃれな書斎 (グレーの壁、磁器タイルの床、自立型机、ベージュの床) の写真
ヒューストンにある広いコンテンポラリースタイルのおしゃれな書斎 (グレーの壁、磁器タイルの床、自立型机、ベージュの床) の写真
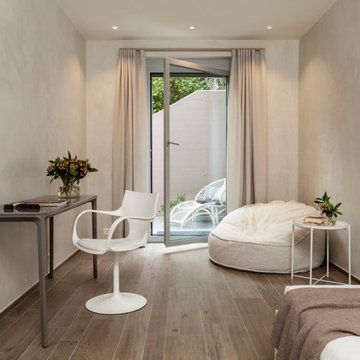
Nella cameretta studio il letto è ancora di Bolzan, la console con gambe in alluminio pressofuso cromato SLIM di Sovet con piano in vetro temperato color creta (design di Matthias Demacker), la poltroncina girevole Flûte sempre di Sovet (design Studio Sovet). Il pouff a terra è il modello East Cay di Ville Venete, azienda che valorizza la tradizione e l’esperienza della tappezzeria veneziana, interpretando un nuovo modo di vivere il living quotidiano; un modello che può anche stare all'aperto perchè nasce per l'Outdoor. Per i tendaggi sempre Corsini Rifiniture d'Interni.
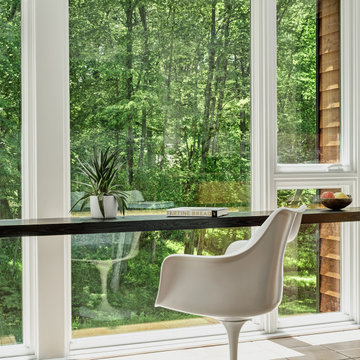
Time had stood still at this 1970s ranch in Armonk when the owners invited us to collaborate with them to transform it into a modern, light-filled home for their young family. The budget was lean, so economy was a primary consideration for every design decision. The challenge was to identify the modest home’s virtues – vaulted ceilings and a lovely backyard – and accentuate them by strategically optimizing available funds.
We were tasked with rectifying a dysfunctional interior stair, connecting to the outdoors with new large windows, and updating the exterior. We focused our attention on a finite set of architectural moves which would have the biggest impact and improve our clients’ daily experience of the home. Detailing was kept simple, using common grade materials and standard components. All exterior walls were revamped with new windows and siding. Although these materials were not particularly costly, thoughtful layout of boards, battens, and openings produced a cohesive, rigorous composition at each facade.
Since the budget would not cover the homeowners’ complete wish list, some items were bracketed for subsequent phases. The challenge was to establish a framework that would allow future work – including a new roof and kitchen renovation – to proceed smoothly.
The homeowners, both scientists, were enthusiastic collaborators, contributing their outstanding design sensibilities to selection of fixtures and finishes. Construction ended just in time for the arrival of their baby – and with that, the transformation of their family home was complete.
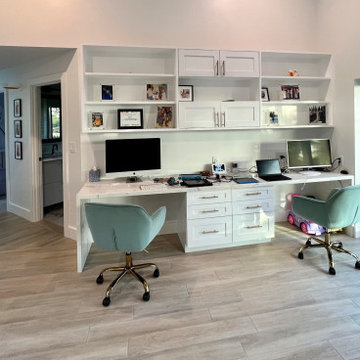
This dated home has been massively transformed with modern additions, finishes and fixtures. A full turn key every surface touched. Created a new floor plan of the existing interior of the main house. We exposed the T&G ceilings and captured the height in most areas. The exterior hardscape, windows- siding-roof all new materials. The main building was re-space planned to add a glass dining area wine bar and then also extended to bridge to another existing building to become the main suite with a huge bedroom, main bath and main closet with high ceilings. In addition to the three bedrooms and two bathrooms that were reconfigured. Surrounding the main suite building are new decks and a new elevated pool. These decks then also connected the entire much larger home to the existing - yet transformed pool cottage. The lower level contains 3 garage areas and storage rooms. The sunset views -spectacular of Molokini and West Maui mountains.
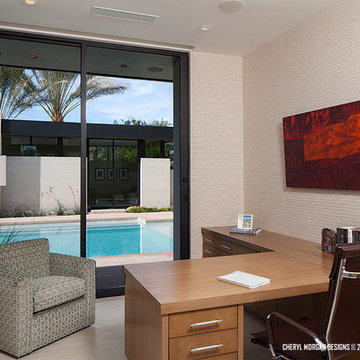
Partners desk layout in the Home Office. Custom Swivel lounge chair. With Jones Development. George Gutenberg Photography
ロサンゼルスにあるラグジュアリーな中くらいなコンテンポラリースタイルのおしゃれな書斎 (ベージュの壁、磁器タイルの床、暖炉なし、造り付け机、ベージュの床) の写真
ロサンゼルスにあるラグジュアリーな中くらいなコンテンポラリースタイルのおしゃれな書斎 (ベージュの壁、磁器タイルの床、暖炉なし、造り付け机、ベージュの床) の写真

This formal study is the perfect setting for a home office. Large wood panels and molding give this room a warm and inviting feel. The gas fireplace adds a touch of class as you relax while reading a good book or listening to your favorite music.
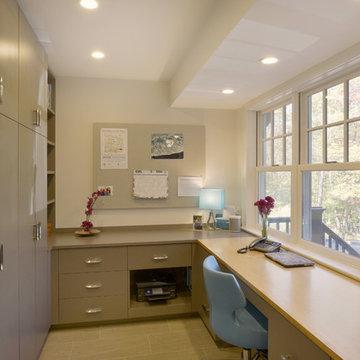
This small space home office is part of a larger renovation project we were hired to design which included a kitchen, family room, butler’s pantry, mudroom, laundry room, and powder room. These additional spaces, including the new home office, did not exist previously and were created from the home’s existing square footage. This office was designed for the very busy mother of the household. Her wishlist included as much storage as possible, generous countertop space, and lots of natural light. The location was paramount as it needed to be easily accessible from the kitchen, yet tucked away. We selected a textured glass door that would hide the mess when closed and still permit light and shadows to permeate helping to indicate her presence to her family. The color scheme is mostly monochromic in a peaceful warm grey to help visually enlarge the space, and accented with a large section of countertop in a natural wood finish. A wall of floor-to-ceiling storage is an organizing dream and is complimented by a full wall of windows on the other side. Open shelves show off her extensive cookbook collection and keep the space from getting overwhelmed with cabinet doors. The far wall is void of cabinetry keeping the room breathable, and features a large handy corkboard providing a much-needed area for notes, invites, school schedules, etc. Small pops of aqua in the table lamp, office chair and file storage make the space cheery and inviting.
Photo: Peter Krupenye
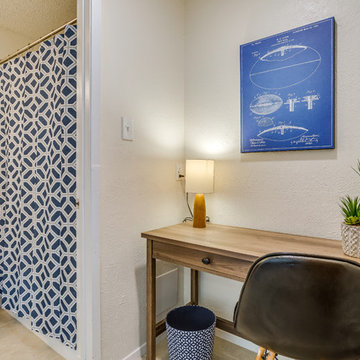
Anthony Ford Photography and Tourmaxx Real Estate Media
ダラスにある小さなトランジショナルスタイルのおしゃれなホームオフィス・書斎 (グレーの壁、磁器タイルの床、暖炉なし、自立型机、ベージュの床) の写真
ダラスにある小さなトランジショナルスタイルのおしゃれなホームオフィス・書斎 (グレーの壁、磁器タイルの床、暖炉なし、自立型机、ベージュの床) の写真
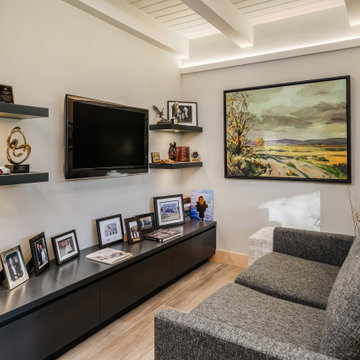
overlooking the 6th fairway at El Macero Country Club. It was gorgeous back in 1971 and now it's "spectacular spectacular!" all over again. Check out this contemporary gem!
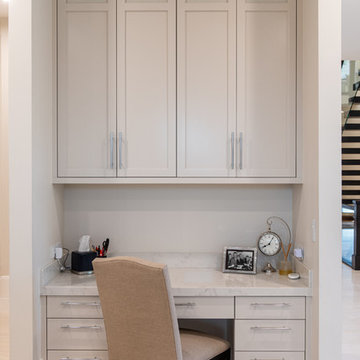
ソルトレイクシティにあるお手頃価格の中くらいなコンテンポラリースタイルのおしゃれな書斎 (グレーの壁、磁器タイルの床、暖炉なし、造り付け机、ベージュの床) の写真
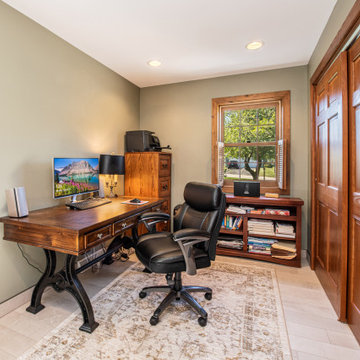
This laundry room/ office space, kitchen and bar area were completed renovated and brought into the 21st century. Updates include all new appliances, cabinet upgrades including custom storage racks for spices, cookie sheets, pantry storage with roll outs and more all while keeping with the home's colonial style.
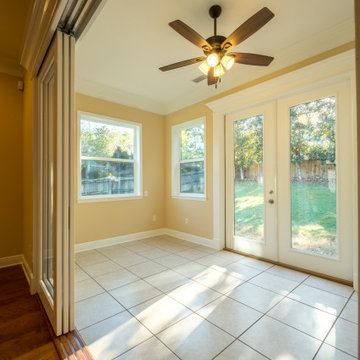
Custom home office remodel with a 3 panel sliding door and single hung windows.
お手頃価格の中くらいなトラディショナルスタイルのおしゃれなホームオフィス・書斎 (黄色い壁、磁器タイルの床、ベージュの床) の写真
お手頃価格の中くらいなトラディショナルスタイルのおしゃれなホームオフィス・書斎 (黄色い壁、磁器タイルの床、ベージュの床) の写真
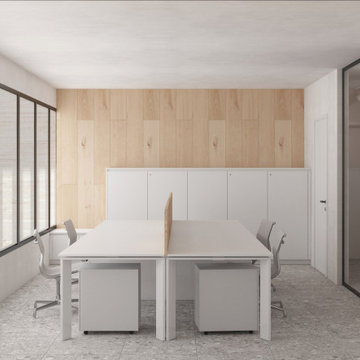
Scrivanie e armadi bianchi arredano la stanza con dettagli in legno chiaro. Per il pavimento una ceramica grigia effetto " Ceppo di Grè", pareti con intonaco effetto calce e gres effetto legno chiaro.
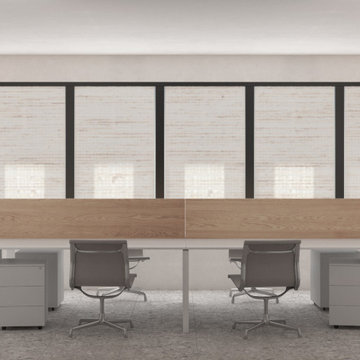
Scrivanie e armadi bianchi arredano la stanza con dettagli in legno chiaro. Per il pavimento una ceramica grigia effetto " Ceppo di Grè", pareti con intonaco effetto calce e gres effetto legno chiaro.
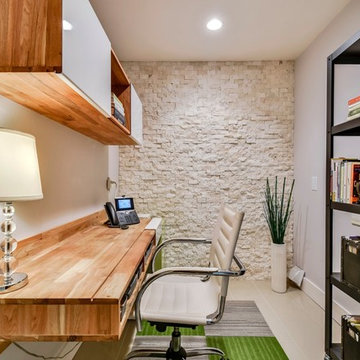
Laundry room becomes a cozy home office. Porcelain subway tile floor, built in desk and shelving, frosted glass door, chalkboard closet door for notes, industrial bookshelf and filing cabinet.
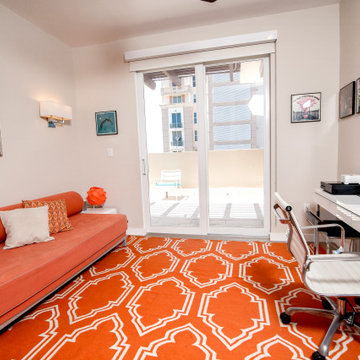
マイアミにあるお手頃価格の中くらいなモダンスタイルのおしゃれなホームオフィス・書斎 (ベージュの壁、磁器タイルの床、自立型机、ベージュの床) の写真
ベージュの、緑色のホームオフィス・書斎 (磁器タイルの床、ベージュの床) の写真
1
