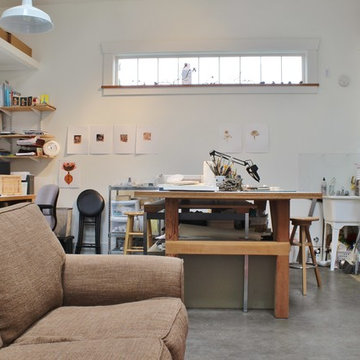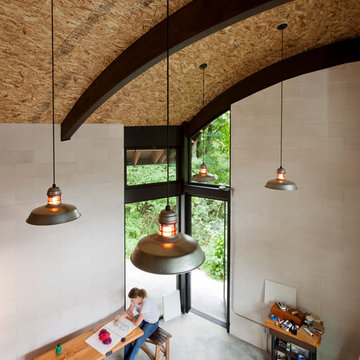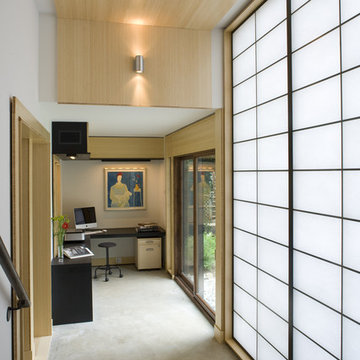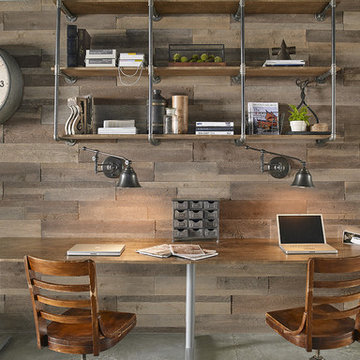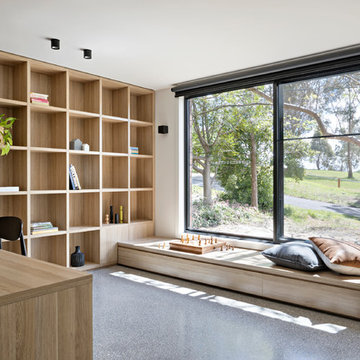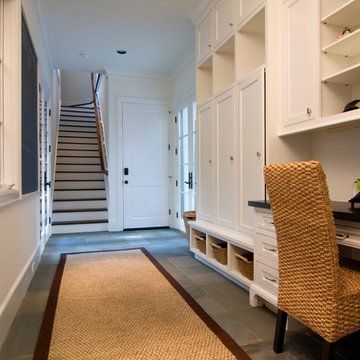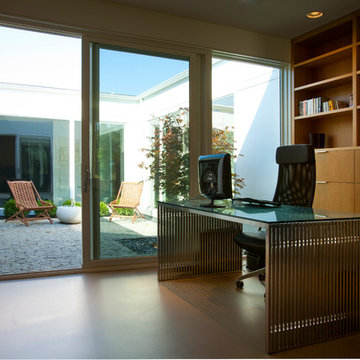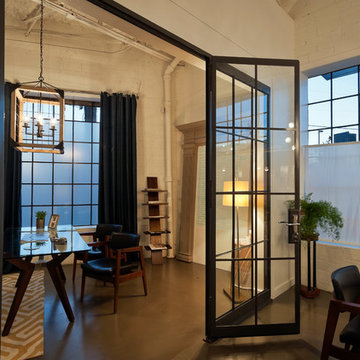ベージュの、ブラウンのホームオフィス・書斎 (レンガの床、コンクリートの床、大理石の床、スレートの床) の写真
絞り込み:
資材コスト
並び替え:今日の人気順
写真 1〜20 枚目(全 849 枚)
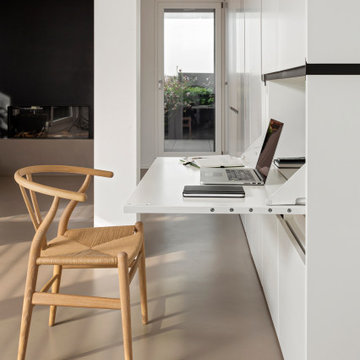
l'armadio a parete è disegnato su misura e contiene un angolo studio/lavoro con piano a ribalta che chiudendosi nasconde tutto.
Sedia Wishbone di Carl Hansen
Camino a gas sullo sfondo rivestito in lamiera nera.
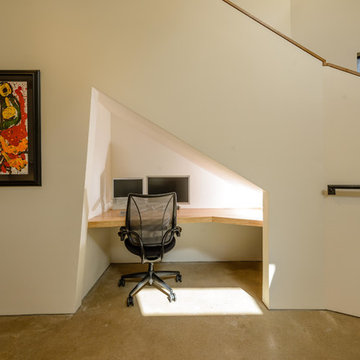
The unique angles create convenient nooks and spaces like this one that became an office nook.
Photo: James Bruce
オースティンにある小さなコンテンポラリースタイルのおしゃれな書斎 (造り付け机、白い壁、コンクリートの床、暖炉なし) の写真
オースティンにある小さなコンテンポラリースタイルのおしゃれな書斎 (造り付け机、白い壁、コンクリートの床、暖炉なし) の写真

Settled within a graffiti-covered laneway in the trendy heart of Mt Lawley you will find this four-bedroom, two-bathroom home.
The owners; a young professional couple wanted to build a raw, dark industrial oasis that made use of every inch of the small lot. Amenities aplenty, they wanted their home to complement the urban inner-city lifestyle of the area.
One of the biggest challenges for Limitless on this project was the small lot size & limited access. Loading materials on-site via a narrow laneway required careful coordination and a well thought out strategy.
Paramount in bringing to life the client’s vision was the mixture of materials throughout the home. For the second story elevation, black Weathertex Cladding juxtaposed against the white Sto render creates a bold contrast.
Upon entry, the room opens up into the main living and entertaining areas of the home. The kitchen crowns the family & dining spaces. The mix of dark black Woodmatt and bespoke custom cabinetry draws your attention. Granite benchtops and splashbacks soften these bold tones. Storage is abundant.
Polished concrete flooring throughout the ground floor blends these zones together in line with the modern industrial aesthetic.
A wine cellar under the staircase is visible from the main entertaining areas. Reclaimed red brickwork can be seen through the frameless glass pivot door for all to appreciate — attention to the smallest of details in the custom mesh wine rack and stained circular oak door handle.
Nestled along the north side and taking full advantage of the northern sun, the living & dining open out onto a layered alfresco area and pool. Bordering the outdoor space is a commissioned mural by Australian illustrator Matthew Yong, injecting a refined playfulness. It’s the perfect ode to the street art culture the laneways of Mt Lawley are so famous for.
Engineered timber flooring flows up the staircase and throughout the rooms of the first floor, softening the private living areas. Four bedrooms encircle a shared sitting space creating a contained and private zone for only the family to unwind.
The Master bedroom looks out over the graffiti-covered laneways bringing the vibrancy of the outside in. Black stained Cedarwest Squareline cladding used to create a feature bedhead complements the black timber features throughout the rest of the home.
Natural light pours into every bedroom upstairs, designed to reflect a calamity as one appreciates the hustle of inner city living outside its walls.
Smart wiring links each living space back to a network hub, ensuring the home is future proof and technology ready. An intercom system with gate automation at both the street and the lane provide security and the ability to offer guests access from the comfort of their living area.
Every aspect of this sophisticated home was carefully considered and executed. Its final form; a modern, inner-city industrial sanctuary with its roots firmly grounded amongst the vibrant urban culture of its surrounds.
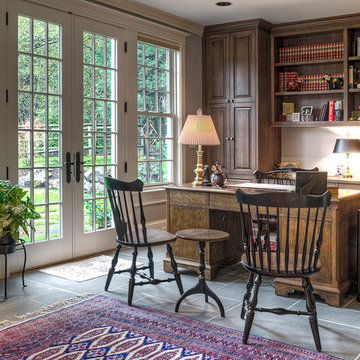
シアトルにある広いカントリー風のおしゃれなホームオフィス・書斎 (グレーの壁、自立型机、スレートの床、暖炉なし、グレーの床) の写真

サンフランシスコにある中くらいなラスティックスタイルのおしゃれなホームオフィス・書斎 (茶色い壁、コンクリートの床、造り付け机、暖炉なし、ライブラリー、グレーの床) の写真
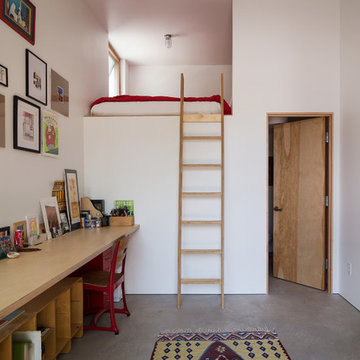
Photo: Lucy Call © 2014 Houzz
ソルトレイクシティにあるコンテンポラリースタイルのおしゃれなアトリエ・スタジオ (白い壁、コンクリートの床、造り付け机) の写真
ソルトレイクシティにあるコンテンポラリースタイルのおしゃれなアトリエ・スタジオ (白い壁、コンクリートの床、造り付け机) の写真
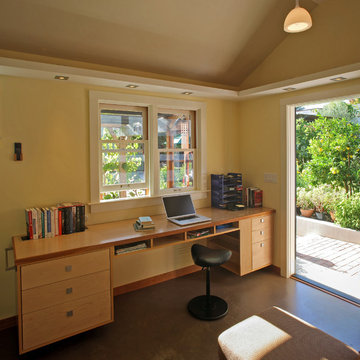
Photo by Langdon Clay
サンフランシスコにあるお手頃価格の小さなラスティックスタイルのおしゃれなホームオフィス・書斎 (黄色い壁、コンクリートの床、造り付け机、暖炉なし) の写真
サンフランシスコにあるお手頃価格の小さなラスティックスタイルのおしゃれなホームオフィス・書斎 (黄色い壁、コンクリートの床、造り付け机、暖炉なし) の写真

This is a unique multi-purpose space, designed to be both a TV Room and an office for him. We designed a custom modular sofa in the center of the room with movable suede back pillows that support someone facing the TV and can be adjusted to support them if they rotate to face the view across the room above the desk. It can also convert to a chaise lounge and has two pillow backs that can be placed to suite the tall man of the home and another to fit well as his petite wife comfortably when watching TV.
The leather arm chair at the corner windows is a unique ergonomic swivel reclining chair and positioned for TV viewing and easily rotated to take full advantage of the private view at the windows.
The original fine art in this room was created by Tess Muth, San Antonio, TX.
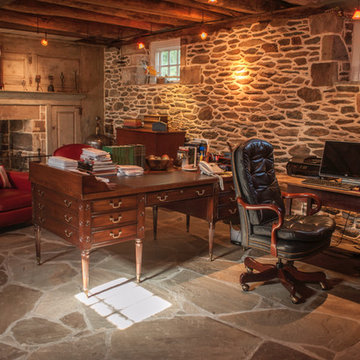
ワシントンD.C.にある広いトラディショナルスタイルのおしゃれな書斎 (ベージュの壁、スレートの床、自立型机、グレーの床) の写真
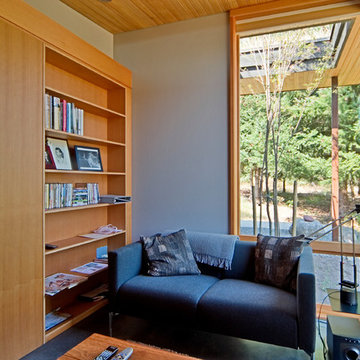
Photographer: Michael Skott
シアトルにある小さなモダンスタイルのおしゃれな書斎 (グレーの壁、コンクリートの床) の写真
シアトルにある小さなモダンスタイルのおしゃれな書斎 (グレーの壁、コンクリートの床) の写真

Custom Quonset Huts become artist live/work spaces, aesthetically and functionally bridging a border between industrial and residential zoning in a historic neighborhood. The open space on the main floor is designed to be flexible for artists to pursue their creative path.
The two-story buildings were custom-engineered to achieve the height required for the second floor. End walls utilized a combination of traditional stick framing with autoclaved aerated concrete with a stucco finish. Steel doors were custom-built in-house.
ベージュの、ブラウンのホームオフィス・書斎 (レンガの床、コンクリートの床、大理石の床、スレートの床) の写真
1
