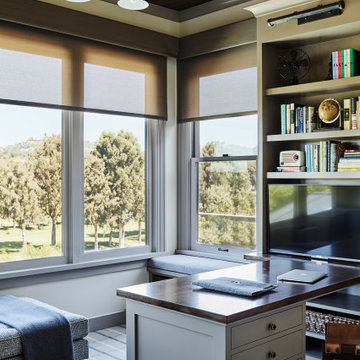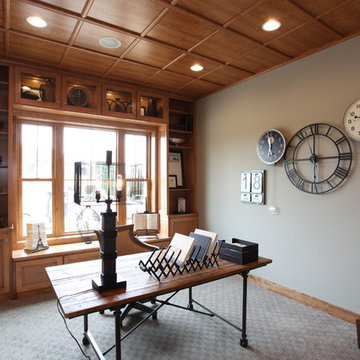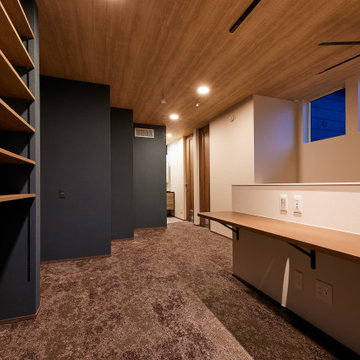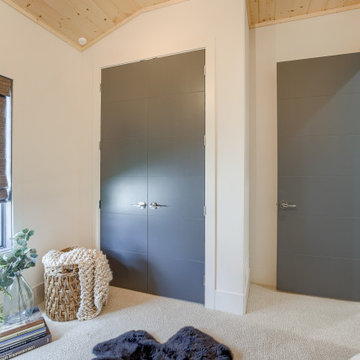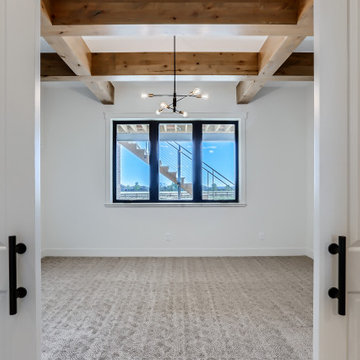ホームオフィス・書斎 (板張り天井、カーペット敷き、セラミックタイルの床) の写真
絞り込み:
資材コスト
並び替え:今日の人気順
写真 1〜20 枚目(全 77 枚)
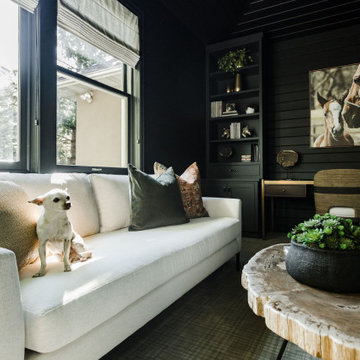
We transformed this barely used Sunroom into a fully functional home office because ...well, Covid. We opted for a dark and dramatic wall and ceiling color, BM Black Beauty, after learning about the homeowners love for all things equestrian. This moody color envelopes the space and we added texture with wood elements and brushed brass accents to shine against the black backdrop.

Les propriétaires ont hérité de cette maison de campagne datant de l'époque de leurs grands parents et inhabitée depuis de nombreuses années. Outre la dimension affective du lieu, il était difficile pour eux de se projeter à y vivre puisqu'ils n'avaient aucune idée des modifications à réaliser pour améliorer les espaces et s'approprier cette maison. La conception s'est faite en douceur et à été très progressive sur de longs mois afin que chacun se projette dans son nouveau chez soi. Je me suis sentie très investie dans cette mission et j'ai beaucoup aimé réfléchir à l'harmonie globale entre les différentes pièces et fonctions puisqu'ils avaient à coeur que leur maison soit aussi idéale pour leurs deux enfants.
Caractéristiques de la décoration : inspirations slow life dans le salon et la salle de bain. Décor végétal et fresques personnalisées à l'aide de papier peint panoramiques les dominotiers et photowall. Tapisseries illustrées uniques.
A partir de matériaux sobres au sol (carrelage gris clair effet béton ciré et parquet massif en bois doré) l'enjeu à été d'apporter un univers à chaque pièce à l'aide de couleurs ou de revêtement muraux plus marqués : Vert / Verte / Tons pierre / Parement / Bois / Jaune / Terracotta / Bleu / Turquoise / Gris / Noir ... Il y a en a pour tout les gouts dans cette maison !
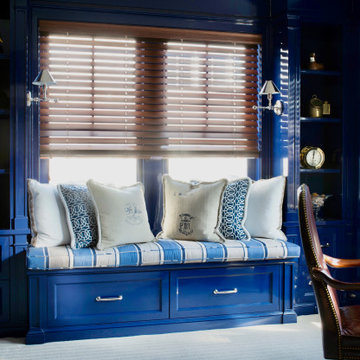
Custom built-ins crate a multi-functional home office space.
ニューヨークにあるラグジュアリーな中くらいなビーチスタイルのおしゃれな書斎 (青い壁、カーペット敷き、暖炉なし、自立型机、ベージュの床、板張り天井、パネル壁) の写真
ニューヨークにあるラグジュアリーな中くらいなビーチスタイルのおしゃれな書斎 (青い壁、カーペット敷き、暖炉なし、自立型机、ベージュの床、板張り天井、パネル壁) の写真
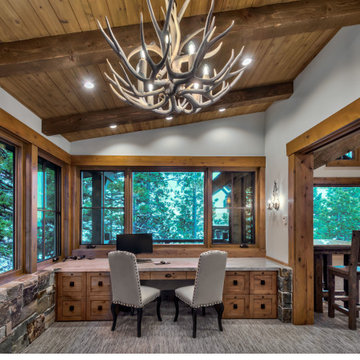
他の地域にあるコンテンポラリースタイルのおしゃれな書斎 (ベージュの壁、カーペット敷き、石材の暖炉まわり、造り付け机、ベージュの床、板張り天井) の写真
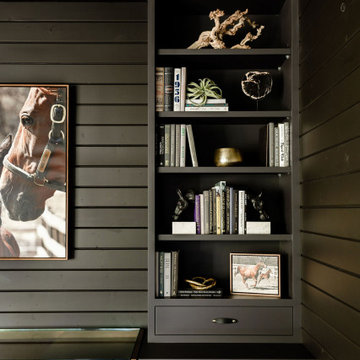
We transformed this barely used Sunroom into a fully functional home office because ...well, Covid. We opted for a dark and dramatic wall and ceiling color, BM Black Beauty, after learning about the homeowners love for all things equestrian. This moody color envelopes the space and we added texture with wood elements and brushed brass accents to shine against the black backdrop.
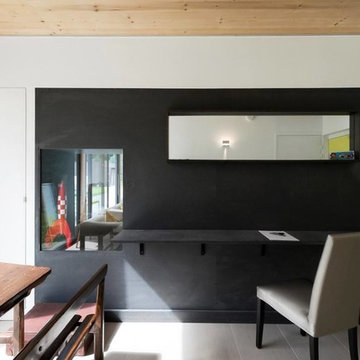
Vue du bureau et de la salle de musique
他の地域にあるラグジュアリーな広いコンテンポラリースタイルのおしゃれな書斎 (黒い壁、セラミックタイルの床、造り付け机、ベージュの床、板張り天井、板張り壁) の写真
他の地域にあるラグジュアリーな広いコンテンポラリースタイルのおしゃれな書斎 (黒い壁、セラミックタイルの床、造り付け机、ベージュの床、板張り天井、板張り壁) の写真
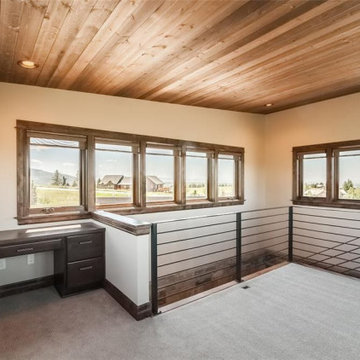
他の地域にあるお手頃価格の中くらいなトランジショナルスタイルのおしゃれなアトリエ・スタジオ (ベージュの壁、カーペット敷き、造り付け机、ベージュの床、板張り天井、板張り壁) の写真
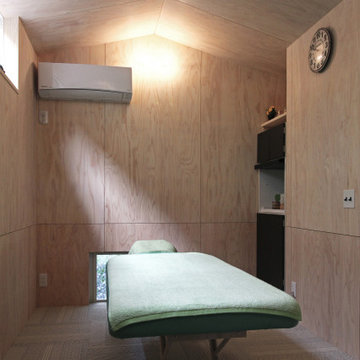
オーナーの職種からすると、本案件の目的が「増築ということ」と「できる限り大きな空間の確保」ということだけではいけません。「からだを整える空間」であることが一番重要です。その中で何ができるのかをいろいろお話しさせていただき、「左右のバランス」というキーワードをコンセプトにさせていただきました。
人は右と左のバランスが均等ではありません。どうしてもクセがあります。その差が大きいと体調に影響が出てきます。左右差ができるだけ無いような空間を視覚的に心がけ、中心を意識する空間としました。
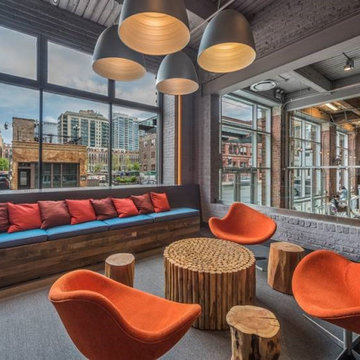
Today more than ever there has been increased flexibility to choose when and where to work. That is why finding a workspace that is fit for you is so important! At 363 W Erie, we have aspired to go beyond the standard cubical office by providing a place you can comfortably and collaboratively get your work done!
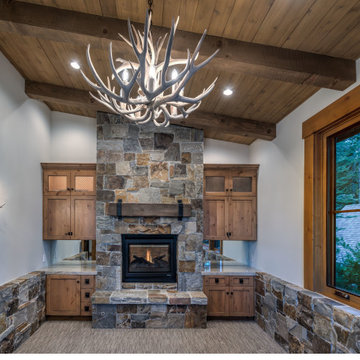
他の地域にあるコンテンポラリースタイルのおしゃれな書斎 (ベージュの壁、カーペット敷き、両方向型暖炉、石材の暖炉まわり、ベージュの床、板張り天井) の写真
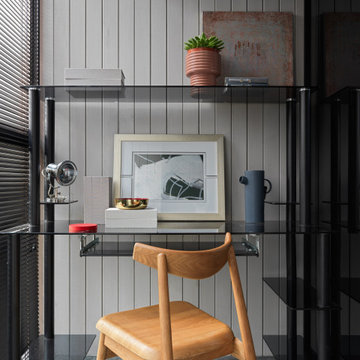
Рабочая зона.
Материалы: керамическая плитка, Equipe.
Мебель и оборудование: стул, Zara Home.
Декор: Moon-stores; Barcelona Design; постеры Paragon, Happy Collections; картина Ольги Шагиной.
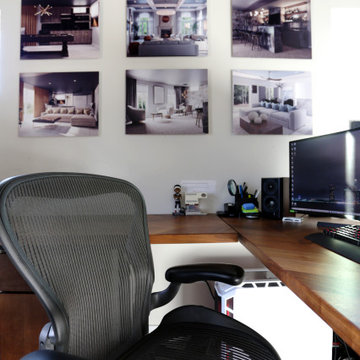
In the heart of the home, We've meticulously crafted a sanctuary of creativity and productivity in this home office. A symphony of design elements converges to create a space that not only reflects my professional ethos but also serves as a haven for inspiration.
At the forefront of the room are nine floating metal portfolio prints, each encapsulating a unique design narrative. These prints are more than decorations; they are windows into the journey as an interior designer, weaving a tapestry of experiences and influences that have shaped my craft.
Positioned strategically, a 43" LG 4k TV graces the wall, with integrated Philips Hue lighting behind it casting a soft, ambient glow. Flanked by custom ebony veneer columns, this entertainment hub seamlessly combines modern technology with bespoke craftsmanship, creating a visual spectacle that enhances both work and leisure moments.
Lighting plays a pivotal role in setting the ambiance. Recessed square LED lights illuminate the space, while two incandescent wall sconces add a touch of warmth. All of this is seamlessly orchestrated through Lutron Caseta WiFi switches, allowing me to curate the perfect lighting atmosphere for any occasion.
Functionality meets aesthetics with Merillat cabinetry thoughtfully integrated into the design. These cabinets discreetly store away office supplies and materials, maintaining a clutter-free environment conducive to focus and creativity. The ebony veneer theme extends to the custom columns, creating a visual harmony throughout the space.
The pièce de résistance is undoubtedly the standing desk, a marvel of modern design and functionality. Its programmable feature allows for up to four memorized heights, catering to my ergonomic preferences throughout the workday. This dynamic element not only promotes a healthier work lifestyle but also symbolizes the adaptability and innovation that define my approach to interior design.
In this carefully curated home office, every detail tells a story, and every element serves a purpose. It is a reflection of our passion for design, where form and function coalesce to create a space that not only meets professional needs but nurtures the spirit of creativity and innovation.
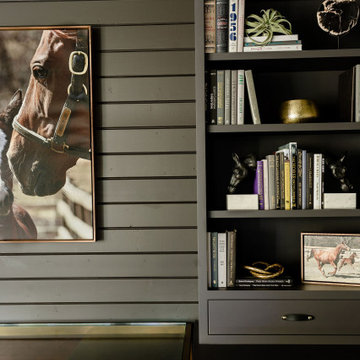
We transformed this barely used Sunroom into a fully functional home office because ...well, Covid. We opted for a dark and dramatic wall and ceiling color, BM Black Beauty, after learning about the homeowners love for all things equestrian. This moody color envelopes the space and we added texture with wood elements and brushed brass accents to shine against the black backdrop.
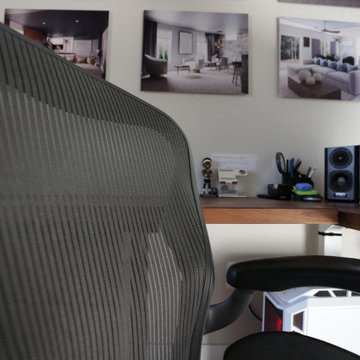
In the heart of the home, We've meticulously crafted a sanctuary of creativity and productivity in this home office. A symphony of design elements converges to create a space that not only reflects my professional ethos but also serves as a haven for inspiration.
At the forefront of the room are nine floating metal portfolio prints, each encapsulating a unique design narrative. These prints are more than decorations; they are windows into the journey as an interior designer, weaving a tapestry of experiences and influences that have shaped my craft.
Positioned strategically, a 43" LG 4k TV graces the wall, with integrated Philips Hue lighting behind it casting a soft, ambient glow. Flanked by custom ebony veneer columns, this entertainment hub seamlessly combines modern technology with bespoke craftsmanship, creating a visual spectacle that enhances both work and leisure moments.
Lighting plays a pivotal role in setting the ambiance. Recessed square LED lights illuminate the space, while two incandescent wall sconces add a touch of warmth. All of this is seamlessly orchestrated through Lutron Caseta WiFi switches, allowing me to curate the perfect lighting atmosphere for any occasion.
Functionality meets aesthetics with Merillat cabinetry thoughtfully integrated into the design. These cabinets discreetly store away office supplies and materials, maintaining a clutter-free environment conducive to focus and creativity. The ebony veneer theme extends to the custom columns, creating a visual harmony throughout the space.
The pièce de résistance is undoubtedly the standing desk, a marvel of modern design and functionality. Its programmable feature allows for up to four memorized heights, catering to my ergonomic preferences throughout the workday. This dynamic element not only promotes a healthier work lifestyle but also symbolizes the adaptability and innovation that define my approach to interior design.
In this carefully curated home office, every detail tells a story, and every element serves a purpose. It is a reflection of our passion for design, where form and function coalesce to create a space that not only meets professional needs but nurtures the spirit of creativity and innovation.
ホームオフィス・書斎 (板張り天井、カーペット敷き、セラミックタイルの床) の写真
1
