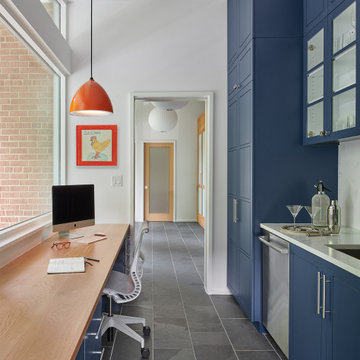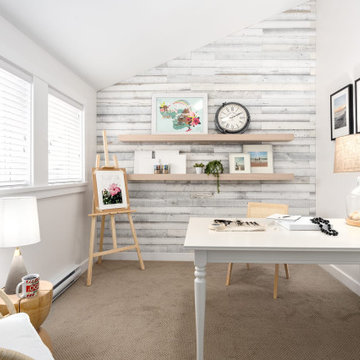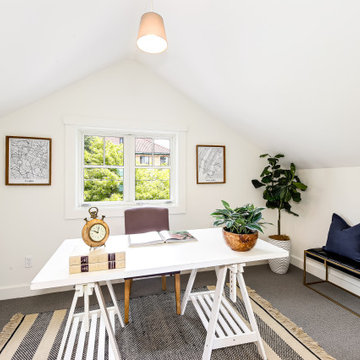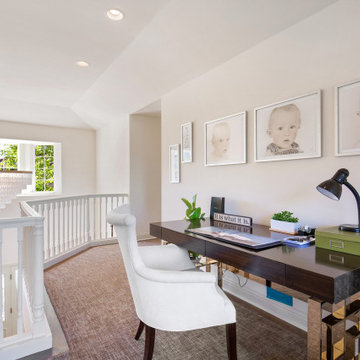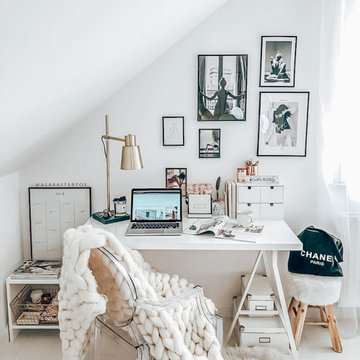小さなホームオフィス・書斎 (三角天井、白い壁) の写真
絞り込み:
資材コスト
並び替え:今日の人気順
写真 1〜20 枚目(全 98 枚)
1/4
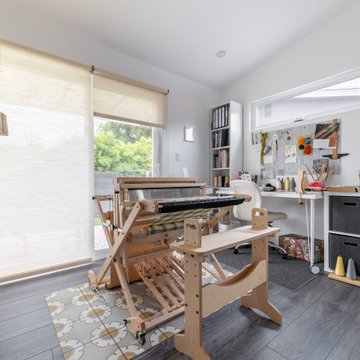
Pure grey. Perfectly complemented by natural wood furnishings or pops of color. A classic palette to build your vision on. With the Modin Collection, we have raised the bar on luxury vinyl plank. The result is a new standard in resilient flooring. Modin offers true embossed in register texture, a low sheen level, a rigid SPC core, an industry-leading wear layer, and so much more.
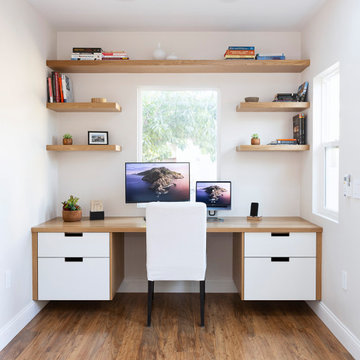
Working from home doesn't need to be stressful. We recently helped a working mother outfit her “She Shed” ADU with a backyard office. We used white oak to complement her flooring and super-matte laminate for the drawer fronts. Now she has her own little sanctuary where she can focus on her career.
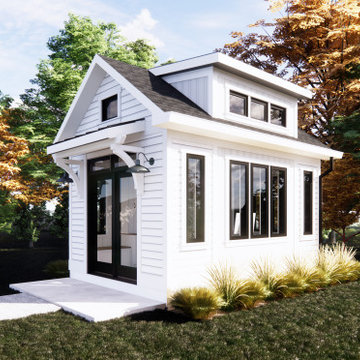
The NotShed is an economical solution to the need for high quality home office space. Designed as an accessory structure to compliment the primary residence.

Study nook, barn doors, timber lining, oak flooring, timber shelves, vaulted ceiling, timber beams, exposed trusses, cheminees philippe,
メルボルンにあるお手頃価格の小さなコンテンポラリースタイルのおしゃれな書斎 (白い壁、無垢フローリング、薪ストーブ、コンクリートの暖炉まわり、造り付け机、三角天井、パネル壁) の写真
メルボルンにあるお手頃価格の小さなコンテンポラリースタイルのおしゃれな書斎 (白い壁、無垢フローリング、薪ストーブ、コンクリートの暖炉まわり、造り付け机、三角天井、パネル壁) の写真

ロサンゼルスにある高級な小さなコンテンポラリースタイルのおしゃれなアトリエ・スタジオ (白い壁、コンクリートの床、造り付け机、グレーの床、三角天井、パネル壁) の写真

This small home office is a by-product of relocating the stairway during the home's remodel. Due to the vaulted ceilings in the space, the stair wall had to pulled away from the exterior wall to allow for headroom when walking up the steps. Pulling the steps out allowed for this sweet, perfectly sized home office packed with functionality.
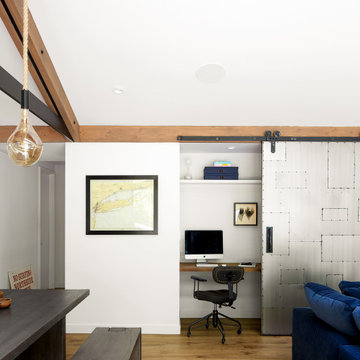
Nestled in the redwoods, a short walk from downtown, this home embraces both it’s proximity to town life and nature. Mid-century modern detailing and a minimalist California vibe come together in this special place.
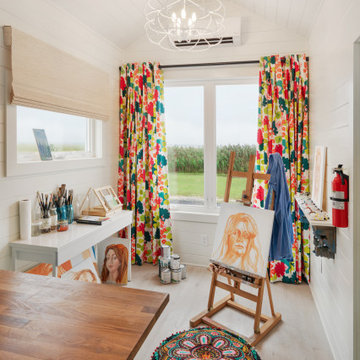
フィラデルフィアにあるお手頃価格の小さなエクレクティックスタイルのおしゃれなホームオフィス・書斎 (クッションフロア、塗装板張りの天井、三角天井、白い壁、自立型机、ベージュの床、塗装板張りの壁) の写真
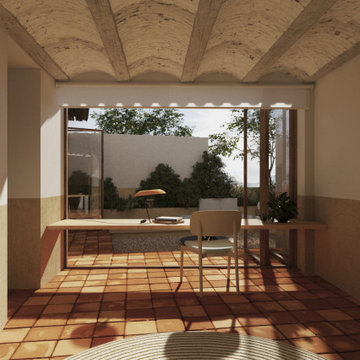
El despacho, situado en la zona con mejor luz, queda totalmente abierto al exterior del patio. La mesa de trabajo cuenta con tramo elevable que permite el paso del interior al exterior.
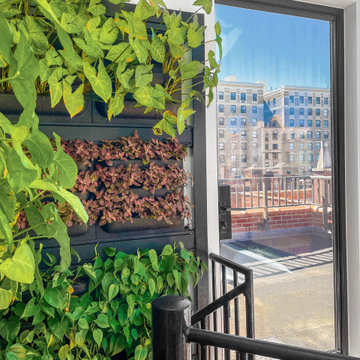
Shown here is our custom narrow framed thermally broken steel door furnished for this beautiful reading area located on a rooftop in NYC. The room also features steel fire-rated windows that push open for ventilation, motorized awnings, a wall garden, and a rustic iron spiral staircase.
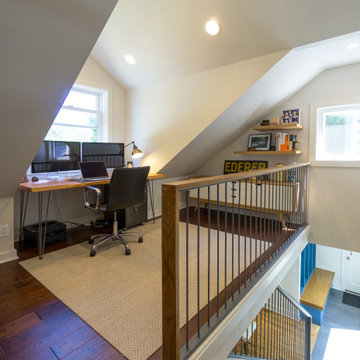
Upward Architecture recently completed this West Seattle home renovation located in between Fauntleroy Park and the Puget Sound. Exterior changes were made through the redesign and expansion of the entry, powder room, and kitchen pantry. The kitchen was fully renovated, removing walls to create a more contemporary unified space, adding windows to allow light to filter through the room, and replacing all cabinets throughout.
Upstairs, 3 dormers were added, re-designing the exterior facade, as well as allocating more space throughout the owner’s suite. One of the new dormers became a built-in shower, allowing the en-suite bathroom to feel brighter and more expansive; and other became a cozy office nook.
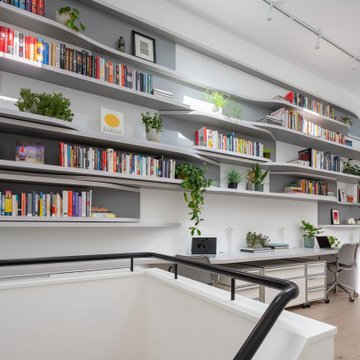
Moving up the stairs to the second floor, the full effect of the reconfigured floors and roofline is revealed. Thirteen foot ceilings created by a dormer addition, and a radically open-concept layout, create a personal oasis for the clients that blends program elements that are typically separated.
Abandoning conventional layout constraints that didn’t suit how the clients like to live, allowed for a radical spatial reconfiguration. Areas for working, reading, bathing, and sleeping are woven together seamlessly within one cohesive space.
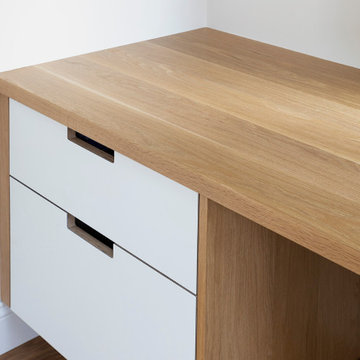
Working from home doesn't need to be stressful. We recently helped a working mother outfit her “She Shed” ADU with a backyard office. We used white oak to complement her flooring and super-matte laminate for the drawer fronts. Now she has her own little sanctuary where she can focus on her career.
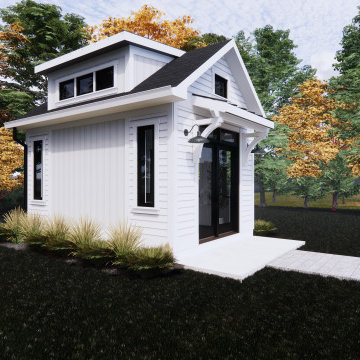
The NotShed is an economical solution to the need for high quality home office space. Designed as an accessory structure to compliment the primary residence.
小さなホームオフィス・書斎 (三角天井、白い壁) の写真
1

