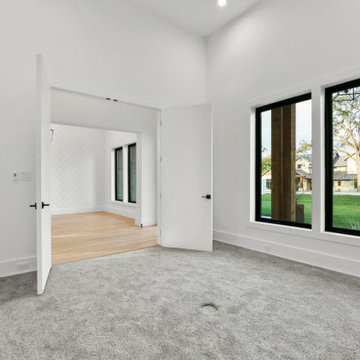アトリエ・スタジオ (三角天井、青い床、グレーの床) の写真
絞り込み:
資材コスト
並び替え:今日の人気順
写真 1〜20 枚目(全 28 枚)
1/5

Art Studio features colorful walls and unique art + furnishings - Architect: HAUS | Architecture For Modern Lifestyles - Builder: WERK | Building Modern - Photo: HAUS

Artist's studio
ニューヨークにあるコンテンポラリースタイルのおしゃれなアトリエ・スタジオ (茶色い壁、コンクリートの床、自立型机、グレーの床、三角天井、板張り壁) の写真
ニューヨークにあるコンテンポラリースタイルのおしゃれなアトリエ・スタジオ (茶色い壁、コンクリートの床、自立型机、グレーの床、三角天井、板張り壁) の写真

ロサンゼルスにある高級な小さなコンテンポラリースタイルのおしゃれなアトリエ・スタジオ (白い壁、コンクリートの床、造り付け机、グレーの床、三角天井、パネル壁) の写真

A neutral color palette punctuated by warm wood tones and large windows create a comfortable, natural environment that combines casual southern living with European coastal elegance. The 10-foot tall pocket doors leading to a covered porch were designed in collaboration with the architect for seamless indoor-outdoor living. Decorative house accents including stunning wallpapers, vintage tumbled bricks, and colorful walls create visual interest throughout the space. Beautiful fireplaces, luxury furnishings, statement lighting, comfortable furniture, and a fabulous basement entertainment area make this home a welcome place for relaxed, fun gatherings.
---
Project completed by Wendy Langston's Everything Home interior design firm, which serves Carmel, Zionsville, Fishers, Westfield, Noblesville, and Indianapolis.
For more about Everything Home, click here: https://everythinghomedesigns.com/
To learn more about this project, click here:
https://everythinghomedesigns.com/portfolio/aberdeen-living-bargersville-indiana/
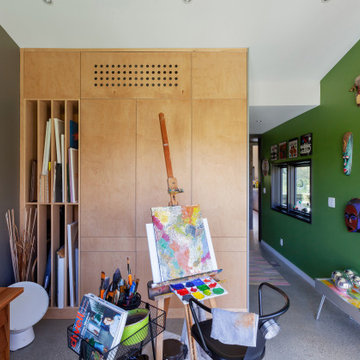
Art Studio features colorful walls and unique art + furnishings - Architect: HAUS | Architecture For Modern Lifestyles - Builder: WERK | Building Modern - Photo: HAUS
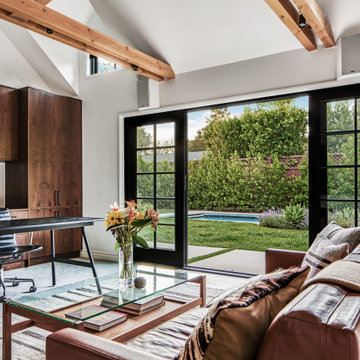
Pool House opens to swimming pool and lawn beyond
ロサンゼルスにある高級な中くらいな北欧スタイルのおしゃれなアトリエ・スタジオ (白い壁、コンクリートの床、暖炉なし、自立型机、グレーの床、三角天井、白い天井) の写真
ロサンゼルスにある高級な中くらいな北欧スタイルのおしゃれなアトリエ・スタジオ (白い壁、コンクリートの床、暖炉なし、自立型机、グレーの床、三角天井、白い天井) の写真
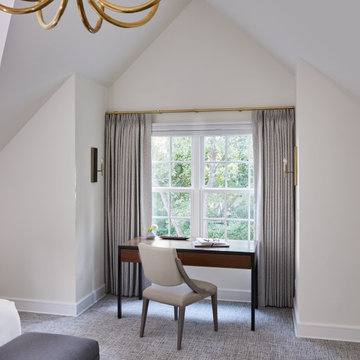
This full gut renovation included entertainment-friendly designs, custom furniture, and thoughtful decor to create a modern, inviting aesthetic that reflects our clients' unique personalities.
Maximizing productivity and elegance, this study table is strategically placed by the bedroom window to harness abundant natural light, creating a perfect setting for focused work and inspired creativity.
---
Our interior design service area is all of New York City including the Upper East Side and Upper West Side, as well as the Hamptons, Scarsdale, Mamaroneck, Rye, Rye City, Edgemont, Harrison, Bronxville, and Greenwich CT.
For more about Darci Hether, see here: https://darcihether.com/
To learn more about this project, see here: https://darcihether.com/portfolio/new-canaan-sanctuary/
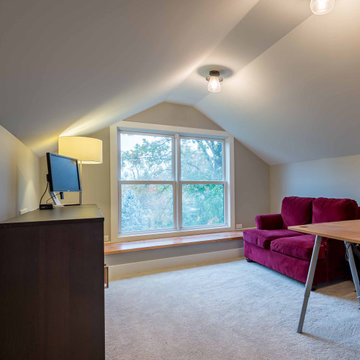
シカゴにあるお手頃価格の中くらいなカントリー風のおしゃれなアトリエ・スタジオ (グレーの壁、カーペット敷き、暖炉なし、自立型机、グレーの床、三角天井、壁紙、グレーの天井) の写真
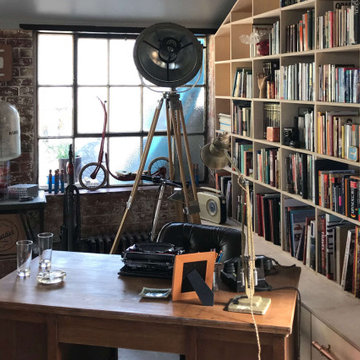
The Study where you can become buried in your books.
他の地域にあるお手頃価格の中くらいなインダストリアルスタイルのおしゃれなアトリエ・スタジオ (コンクリートの床、自立型机、グレーの床、三角天井、レンガ壁) の写真
他の地域にあるお手頃価格の中くらいなインダストリアルスタイルのおしゃれなアトリエ・スタジオ (コンクリートの床、自立型机、グレーの床、三角天井、レンガ壁) の写真
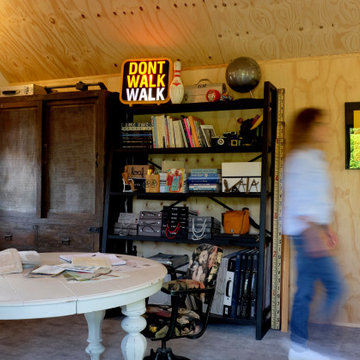
ハンプシャーにある中くらいなエクレクティックスタイルのおしゃれなアトリエ・スタジオ (自立型机、グレーの床、三角天井、板張り壁) の写真
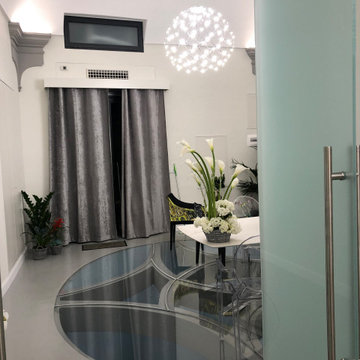
Studio di architettura
他の地域にある中くらいなモダンスタイルのおしゃれなアトリエ・スタジオ (白い壁、コンクリートの床、暖炉なし、自立型机、グレーの床、三角天井) の写真
他の地域にある中くらいなモダンスタイルのおしゃれなアトリエ・スタジオ (白い壁、コンクリートの床、暖炉なし、自立型机、グレーの床、三角天井) の写真
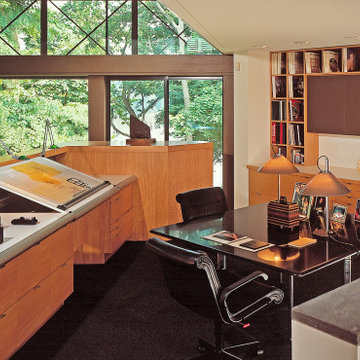
Living, dining and sleeping areas, which are arranged in a linear sequence, can be accessed from a prominent circulation spine and gallery that parallels the river.
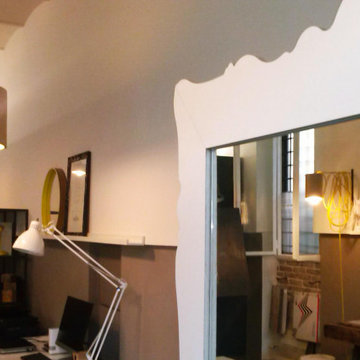
Il mio primo Studio di Architettura. Uno studio-bottega al piano terra dove la sera si riunivano chitarristi a fare piccoli intimi concerti data l'ottima acustica dovuta alle voltine del soffitto.
Lo spazio era disastroso quando lo affittai: umidità di risalita ovunque, piastrelle rotte a pavimento, un bagno da incubo!
Il mio interevnto fu un vero e proprio toccasana completato dall'inserimento di pezzi unici, vintage, di recupero VERI, non finto vecchio...
Alcuni arredo sono stati disgenati da me, altri come la lampade e gli specchi, sono stati proprio realizzati manualmenet da me utilizzando vecchie bobine di cartone recuperate dagli scarti delle aziende.
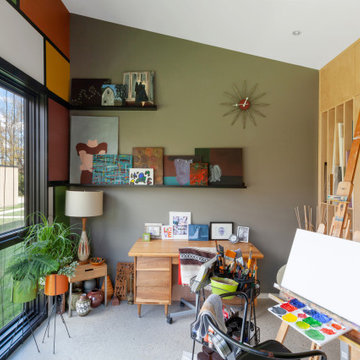
Art Studio features colorful walls and unique art + furnishings - Architect: HAUS | Architecture For Modern Lifestyles - Builder: WERK | Building Modern - Photo: HAUS
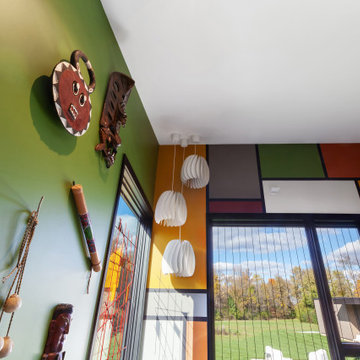
Art Studio features colorful walls and unique art + furnishings - Architect: HAUS | Architecture For Modern Lifestyles - Builder: WERK | Building Modern - Photo: HAUS
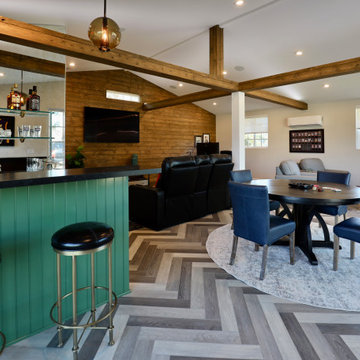
An old neglected horse barn transformed into the ultimate entertainment space and home office. For full project photos showing home bar, powder room, lounge area, theater seating and home office, visit my website at aphomeinteriors.com
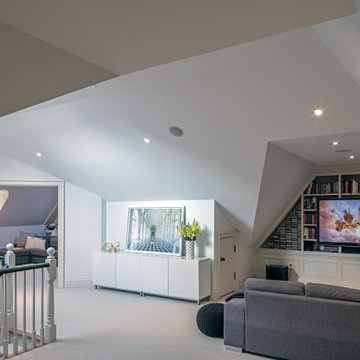
トロントにある高級な広いトランジショナルスタイルのおしゃれなアトリエ・スタジオ (白い壁、カーペット敷き、グレーの床、三角天井) の写真
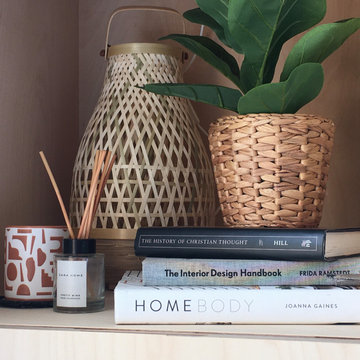
Custom built cabinetry including wall bed and this little niche which functions as storage. Above here is an enclosed cupboard with rail to hang clothes and below further enclosed storage

ロサンゼルスにある高級な小さなコンテンポラリースタイルのおしゃれなアトリエ・スタジオ (白い壁、コンクリートの床、造り付け机、グレーの床、三角天井、パネル壁) の写真
アトリエ・スタジオ (三角天井、青い床、グレーの床) の写真
1
