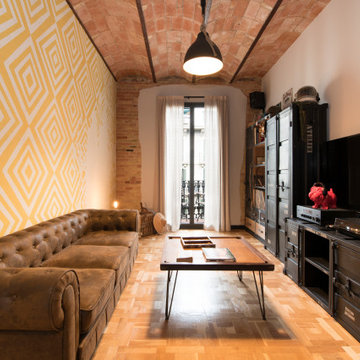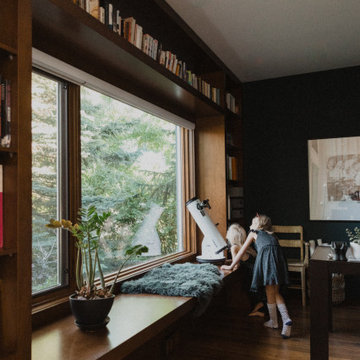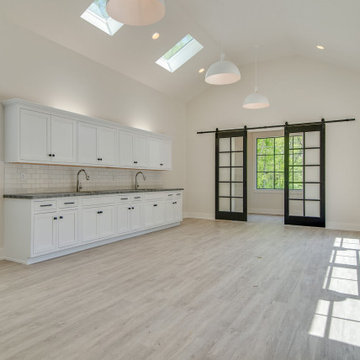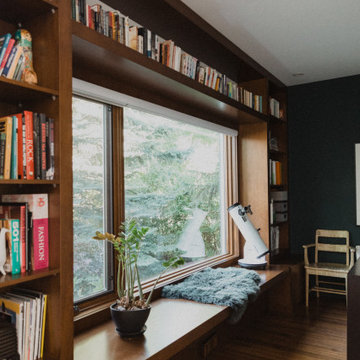アトリエ・スタジオ (三角天井、黒い床、茶色い床、ピンクの床) の写真
絞り込み:
資材コスト
並び替え:今日の人気順
写真 1〜20 枚目(全 63 枚)
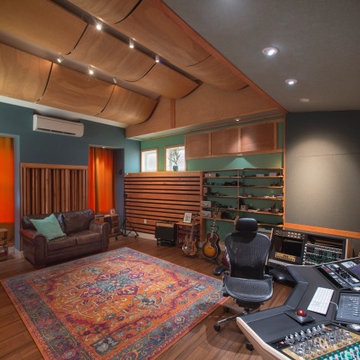
ポートランド(メイン)にあるコンテンポラリースタイルのおしゃれなアトリエ・スタジオ (マルチカラーの壁、無垢フローリング、造り付け机、茶色い床、三角天井、板張り天井) の写真

ブリスベンにある巨大なミッドセンチュリースタイルのおしゃれなアトリエ・スタジオ (白い壁、濃色無垢フローリング、自立型机、茶色い床、三角天井、板張り壁) の写真
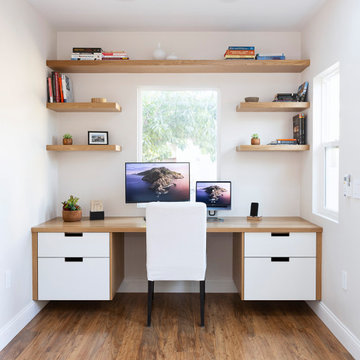
Working from home doesn't need to be stressful. We recently helped a working mother outfit her “She Shed” ADU with a backyard office. We used white oak to complement her flooring and super-matte laminate for the drawer fronts. Now she has her own little sanctuary where she can focus on her career.
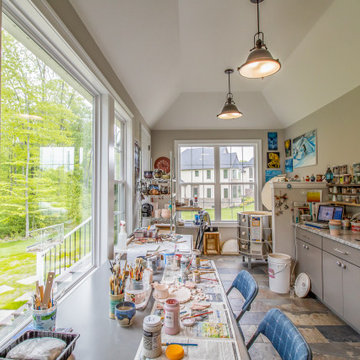
Walk Through Wednesday Featuring a ceramic artist’s studio in Bainbridge, Ohio! Tell us what you envision and we’ll make it happen ?
.
.
.
#payneandpayne #homebuilder #kitchendecor #homedesign #custombuild #dreamstudio
#luxuryhome #ceramicart #ceramicartist @painted_pony_studio
#ohiohomebuilders #ohiocustomhomes #dreamhome #nahb #buildersofinsta #clevelandbuilders #bainbridgeohio #geaugaartist #AtHomeCLE .
.?@paulceroky
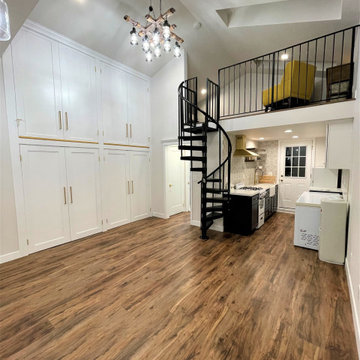
Entrance of ADU, loft area on top, bottom small kitchen, and bathroom, left storage to height ceiling, 4' deep to store all your items, beautiful luxury laminate flooring, raised ceilings, metal spiral staircase
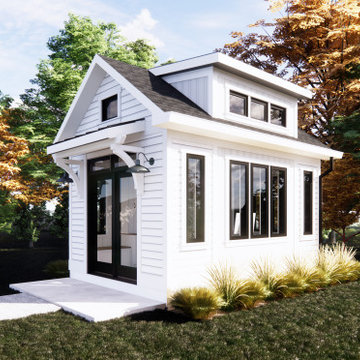
The NotShed is an economical solution to the need for high quality home office space. Designed as an accessory structure to compliment the primary residence.
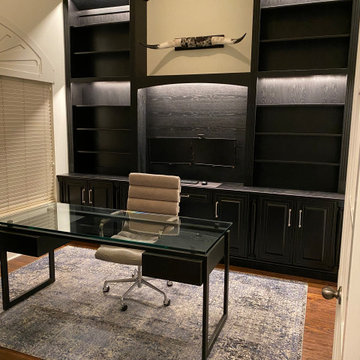
The perfect match & fit to this clients space for the Home Office. The closed door storage below had a combination of file drawer, slide-outs for a printer & paper shredder, lockable storage, adjustable shelving and an integrated power plug in the desk drawer. The dual monitors swivel on their mounts on the wall. The open shelving is adjustable as well. Fluted casing on the tall uppers, the subtle arch and the table posts integrated into the design below add the final personal touches. Although the stain was very dark, their choice of White Oak material allowed the natural beauty of the grain to show through. Very elegant piece!
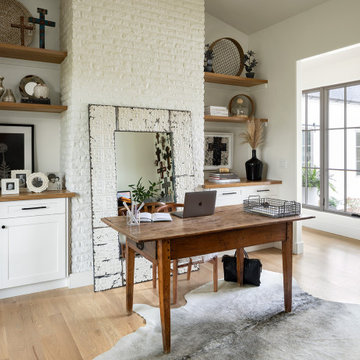
The home office is a large open space with built-in shelving and plenty of additional storage.
デンバーにある広いカントリー風のおしゃれなアトリエ・スタジオ (グレーの壁、淡色無垢フローリング、暖炉なし、自立型机、茶色い床、三角天井) の写真
デンバーにある広いカントリー風のおしゃれなアトリエ・スタジオ (グレーの壁、淡色無垢フローリング、暖炉なし、自立型机、茶色い床、三角天井) の写真
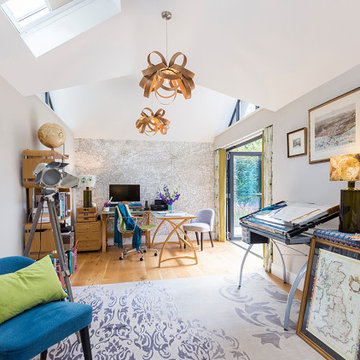
This element of the build was an extension, giving room for an office and shower room. This meant that the room could also be used as an extra guest room, au pair suite or granny annex. The colours were kept light and calm, picking up colours from the garden, which is in full view through the bi-fold doors.
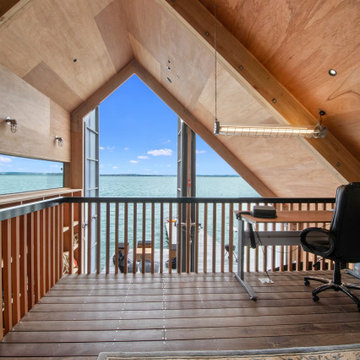
This elegant shed includes an office on the mezzanine and
its usage well beyond a container building.
オークランドにある小さなビーチスタイルのおしゃれなアトリエ・スタジオ (茶色い壁、自立型机、三角天井、板張り壁、淡色無垢フローリング、茶色い床) の写真
オークランドにある小さなビーチスタイルのおしゃれなアトリエ・スタジオ (茶色い壁、自立型机、三角天井、板張り壁、淡色無垢フローリング、茶色い床) の写真
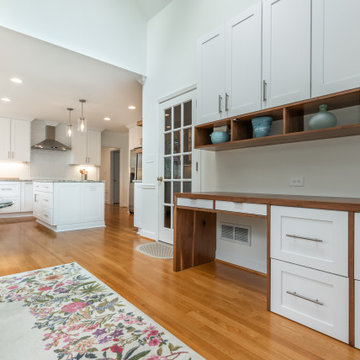
Custom Walnut desk with white drawers matching adjacent kitchen. Overhead wall cabinets for storage and walnut shelves
アトランタにある高級な小さなトランジショナルスタイルのおしゃれなアトリエ・スタジオ (白い壁、淡色無垢フローリング、造り付け机、茶色い床、三角天井) の写真
アトランタにある高級な小さなトランジショナルスタイルのおしゃれなアトリエ・スタジオ (白い壁、淡色無垢フローリング、造り付け机、茶色い床、三角天井) の写真
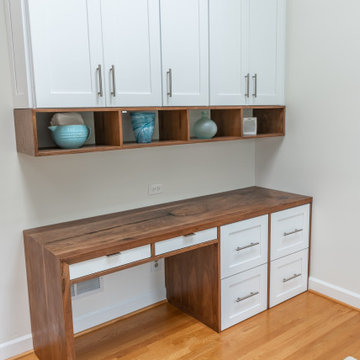
Custom Walnut desk with white drawers matching adjacent kitchen. Overhead wall cabinets for storage and walnut shelves
アトランタにある高級な小さなトランジショナルスタイルのおしゃれなアトリエ・スタジオ (白い壁、淡色無垢フローリング、造り付け机、茶色い床、三角天井) の写真
アトランタにある高級な小さなトランジショナルスタイルのおしゃれなアトリエ・スタジオ (白い壁、淡色無垢フローリング、造り付け机、茶色い床、三角天井) の写真
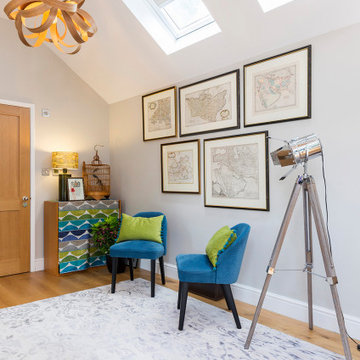
This element of the build was an extension, giving room for an office and shower room. This meant that the room could also be used as an extra guest room, au pair suite or granny annex. The colours were kept light and calm, picking up colours from the garden, which is in full view through the bi-fold doors.
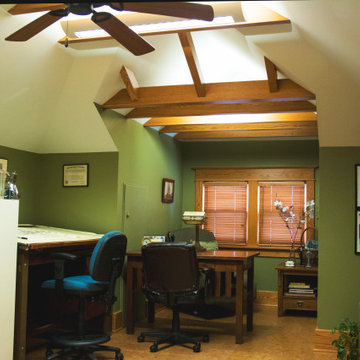
Design of the attic office utilizes the bones of the existing structure and enhancing the space by maintaining the roof lines above and uplighting the space. Photo credit: Krystal Rash.
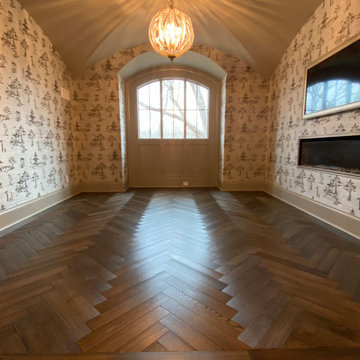
Handcut herringbone solid flooring, sourced from urban logs, wirebrushed and prefinished with Hardwax Oil
アトランタにある高級な中くらいなヴィクトリアン調のおしゃれなアトリエ・スタジオ (マルチカラーの壁、濃色無垢フローリング、標準型暖炉、自立型机、黒い床、三角天井、壁紙) の写真
アトランタにある高級な中くらいなヴィクトリアン調のおしゃれなアトリエ・スタジオ (マルチカラーの壁、濃色無垢フローリング、標準型暖炉、自立型机、黒い床、三角天井、壁紙) の写真
アトリエ・スタジオ (三角天井、黒い床、茶色い床、ピンクの床) の写真
1

