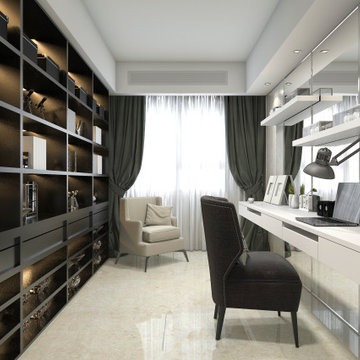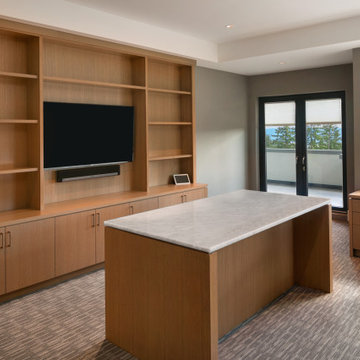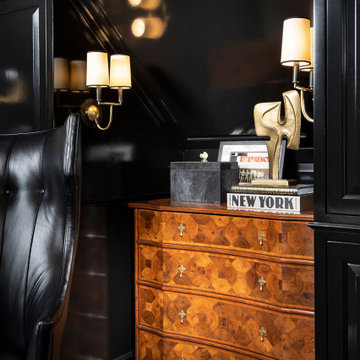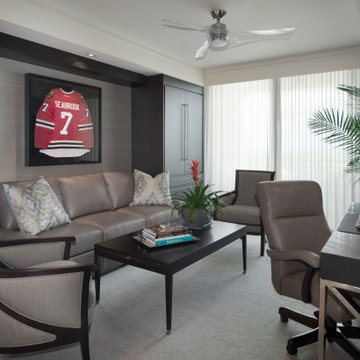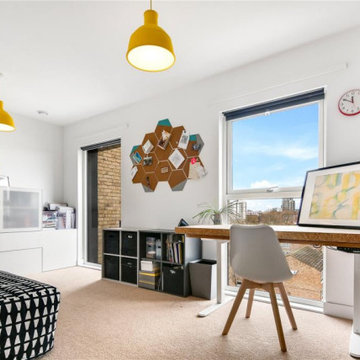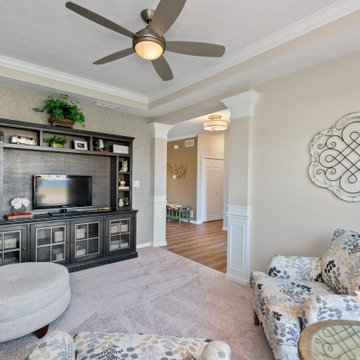ホームオフィス・書斎 (折り上げ天井、カーペット敷き、大理石の床、スレートの床) の写真
絞り込み:
資材コスト
並び替え:今日の人気順
写真 1〜20 枚目(全 53 枚)
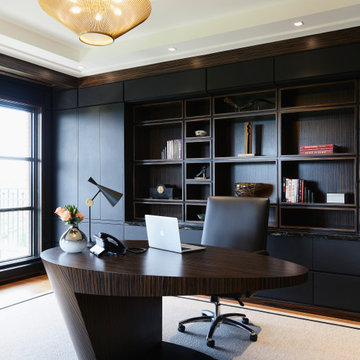
Macassar ebony wood paneled walls with hidden storage line the hallway to this gentleman office. A built in cappuccino station with marble shelving and leather lining. Walls of the office are leather covered. A custom designed desk made of macassar ebony.

The Victoria's Study is a harmonious blend of classic and modern elements, creating a refined and inviting space. The walls feature elegant wainscoting that adds a touch of sophistication, complemented by the crisp white millwork and walls, creating a bright and airy atmosphere. The focal point of the room is a striking black wood desk, accompanied by a plush black suede chair, offering a comfortable and stylish workspace. Adorning the walls are black and white art pieces, adding an artistic flair to the study's decor. A cozy gray carpet covers the floor, creating a warm and inviting ambiance. A beautiful black and white rug further enhances the room's aesthetics, while a white table lamp illuminates the desk area. Completing the setup, a charming wicker bench and table offer a cozy seating nook, perfect for moments of relaxation and contemplation. The Victoria's Study is a captivating space that perfectly balances elegance and comfort, providing a delightful environment for work and leisure.
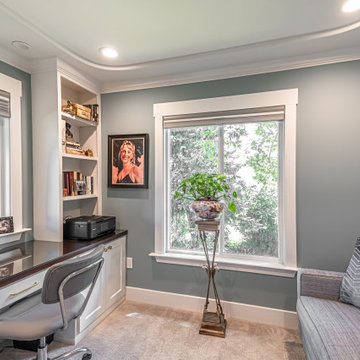
Cosy space in calming gray/green tones with custom hide a bed sofa and built-in cabinetry. Duolite Duette window shades. Built-in desk with glass-covered wood top.New windows, one to the outdoor dining area.
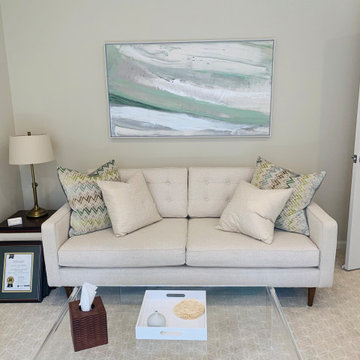
Beautifully redesigned office in Florham Park. West Elm custom sofa, Pottery Barn transitional lamps, CB2 acrylic coffee table. Custom wall to wall carpet with the help of J&S Designer Flooring, Morristown.
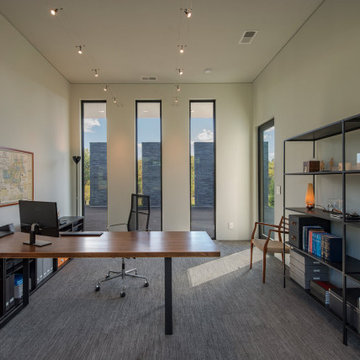
Walker Road Great Falls, Virginia modern home office. Photo by William MacCollum.
ワシントンD.C.にある広いコンテンポラリースタイルのおしゃれな書斎 (白い壁、カーペット敷き、自立型机、グレーの床、折り上げ天井) の写真
ワシントンD.C.にある広いコンテンポラリースタイルのおしゃれな書斎 (白い壁、カーペット敷き、自立型机、グレーの床、折り上げ天井) の写真
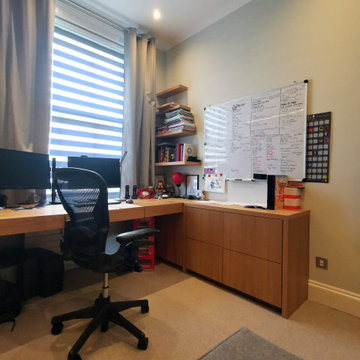
Beautiful Study done in Ash Veneer and lacquer door panels.
ロンドンにあるお手頃価格の中くらいなコンテンポラリースタイルのおしゃれな書斎 (緑の壁、カーペット敷き、暖炉なし、造り付け机、ベージュの床、折り上げ天井) の写真
ロンドンにあるお手頃価格の中くらいなコンテンポラリースタイルのおしゃれな書斎 (緑の壁、カーペット敷き、暖炉なし、造り付け机、ベージュの床、折り上げ天井) の写真
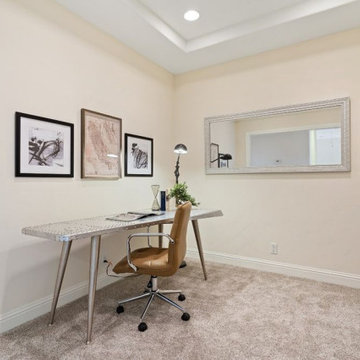
サンフランシスコにある中くらいなコンテンポラリースタイルのおしゃれな書斎 (ベージュの壁、カーペット敷き、暖炉なし、自立型机、グレーの床、折り上げ天井) の写真
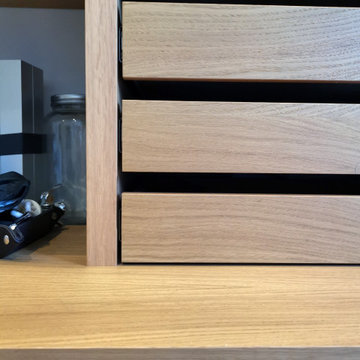
Beautiful Study done in Ash Veneer and lacquer door panels.
ロンドンにあるお手頃価格の中くらいなコンテンポラリースタイルのおしゃれな書斎 (緑の壁、カーペット敷き、暖炉なし、造り付け机、ベージュの床、折り上げ天井) の写真
ロンドンにあるお手頃価格の中くらいなコンテンポラリースタイルのおしゃれな書斎 (緑の壁、カーペット敷き、暖炉なし、造り付け机、ベージュの床、折り上げ天井) の写真
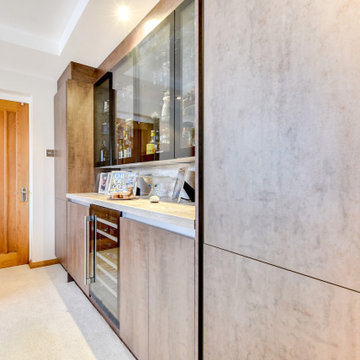
Home Office in Henfield, West Sussex
This client transformed their former kitchen into a new home office with fully equipped drinks bar.
The Brief
This client based in the Henfield countryside sought a transformation to their property which involved moving their kitchen to an open-plan space at the rear of the house and turning the former kitchen in to a new home office.
The design had to have a traditional work space primarily for their son who partly works from home but was to also be equipped with plenty of storage for glassware and decorative items. The office would also require extensive plastering, as well as lighting and electrical improvements.
Design Elements
Designer Alistair has created a layout to incorporate vast storage space. The bulk of furniture runs wall-to-wall and includes tall units for general storage and black glass wall units to showcase decorative items and glassware. A dual-zone wine cabinet with capacity for up to 46 bottles has been installed here and is a useful area to prepare drinks.
The theme utilises a handleless furniture option from a British supplier, and his duplicated across the desk area which is positioned to make the most of natural light from the window space.
Copper oxide is the finish used across this space, which was a request of the client after seeing the option in showroom. The finish works really well in this bright space and is enhanced by glass fronted cabinetry and a selection of in cabinet downlights and undercabinet lighting.
The End Result
This project highlights the fantastic results that can be achieved using our complete design and installation service. The former kitchen space has been transformed into a useful office space with plenty of storage for this client’s personal items, and even a drink or two.
If you are looking to create a home office space acquire the expertise of our experienced design team, who will design a home office bespoke to your requirements.
Arrange a free design appointment online or in showroom.
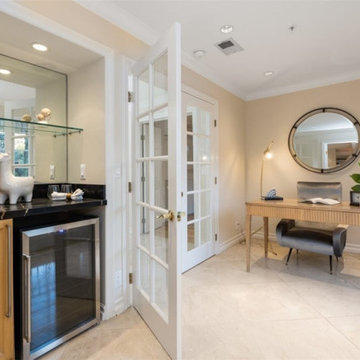
Studio City, CA - Complete Home Remodeling - Home Office area
This handsome Home Office is a beautiful display of simplicity and craftmanship. ING Construction installed the marble flooring, French doors, molding, recessed lighting as well as all of the components in the wet bar located towards the left in the photo. Installation of the wine refrigerator, cabinets, counter tops and reflective wall mirror above.
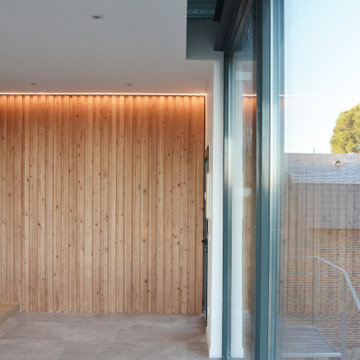
Tabique de madera para darle un aire más acogedor, colocamos una tira de led sobre este. La iluminación nos ayuda a darle mucha personalidad a los espacios.
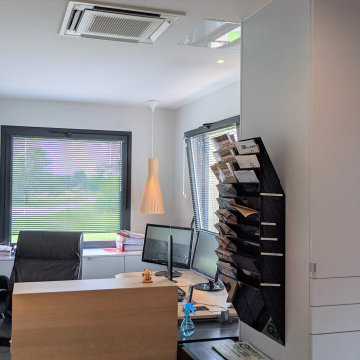
Bureau familial pour un père et son fils, entreprise familiale depuis plusieurs générations !
Recevoir pour des réunions de travail.
他の地域にあるお手頃価格の小さな北欧スタイルのおしゃれな書斎 (グレーの壁、スレートの床、造り付け机、折り上げ天井) の写真
他の地域にあるお手頃価格の小さな北欧スタイルのおしゃれな書斎 (グレーの壁、スレートの床、造り付け机、折り上げ天井) の写真
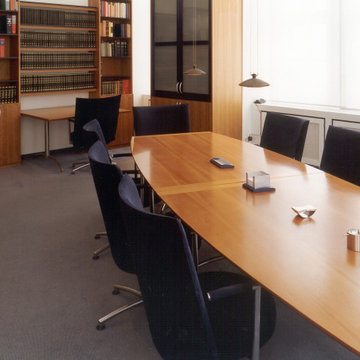
ハンブルクにある広いコンテンポラリースタイルのおしゃれな書斎 (白い壁、カーペット敷き、自立型机、ベージュの床、折り上げ天井、壁紙) の写真
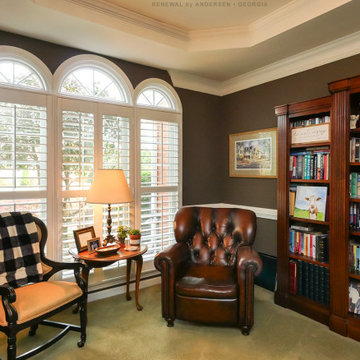
New windows we installed in this luxurious den and study. This rich and handsome room looks fabulous with a large set of new double hung windows with circle top windows above them. We offer windows in a variety of styles and colors at Renewal by Andersen of Georgia, serving the whole state. Contact us today!
. . . . . . . . . .
Now is the perfect time to replace your windows -- Contact Us Today! 844-245-2799
ホームオフィス・書斎 (折り上げ天井、カーペット敷き、大理石の床、スレートの床) の写真
1
