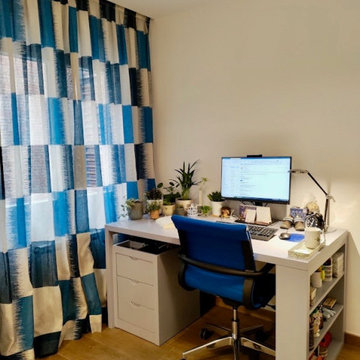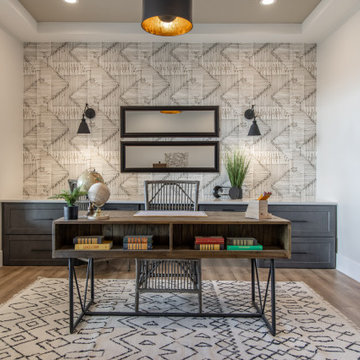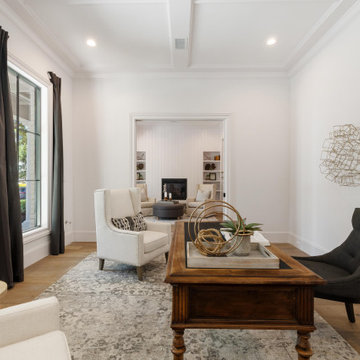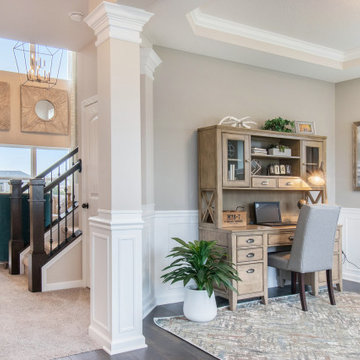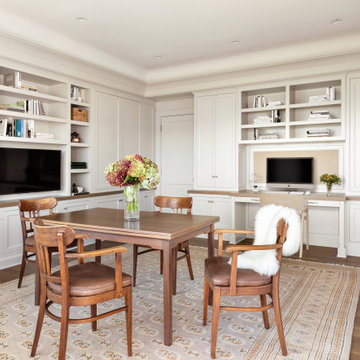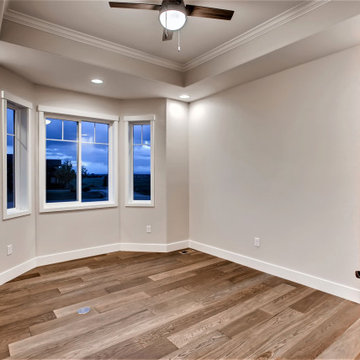ベージュのホームオフィス・書斎 (折り上げ天井、黒い床、茶色い床、ピンクの床、赤い床) の写真
絞り込み:
資材コスト
並び替え:今日の人気順
写真 1〜20 枚目(全 31 枚)
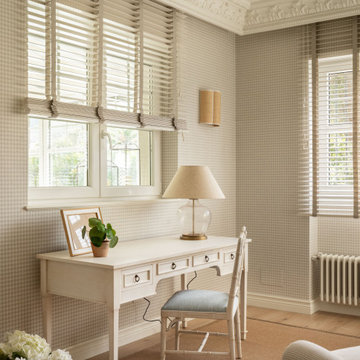
ビルバオにある中くらいなトランジショナルスタイルのおしゃれな書斎 (ベージュの壁、ラミネートの床、標準型暖炉、石材の暖炉まわり、自立型机、茶色い床、壁紙、折り上げ天井) の写真
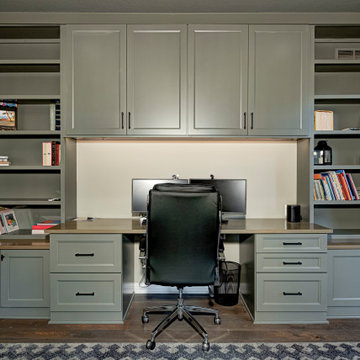
With a vision to blend functionality and aesthetics seamlessly, our design experts embarked on a journey that breathed new life into every corner.
An elegant home office with a unique library vibe emerged from the previously unused formal sitting room adjacent to the foyer. Incorporating richly stained wood, khaki green built-ins, and cozy leather seating offers an inviting and productive workspace tailored to the homeowner's needs.
Project completed by Wendy Langston's Everything Home interior design firm, which serves Carmel, Zionsville, Fishers, Westfield, Noblesville, and Indianapolis.
For more about Everything Home, see here: https://everythinghomedesigns.com/
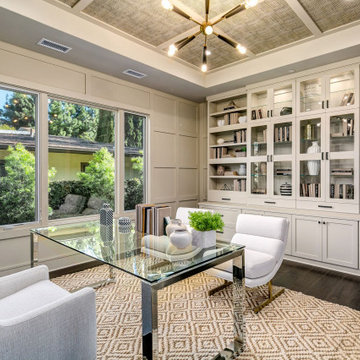
ロサンゼルスにあるトランジショナルスタイルのおしゃれなホームオフィス・書斎 (グレーの壁、濃色無垢フローリング、自立型机、茶色い床、折り上げ天井、クロスの天井、パネル壁) の写真
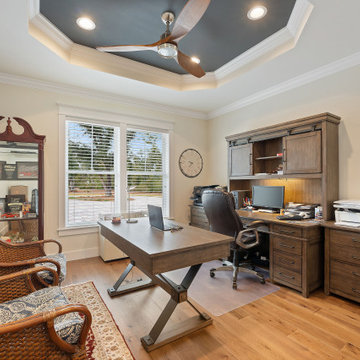
3100 SQFT, 4 br/3 1/2 bath lakefront home on 1.4 acres. Craftsman details throughout.
他の地域にあるラグジュアリーな広いカントリー風のおしゃれな書斎 (ベージュの壁、無垢フローリング、自立型机、茶色い床、折り上げ天井) の写真
他の地域にあるラグジュアリーな広いカントリー風のおしゃれな書斎 (ベージュの壁、無垢フローリング、自立型机、茶色い床、折り上げ天井) の写真
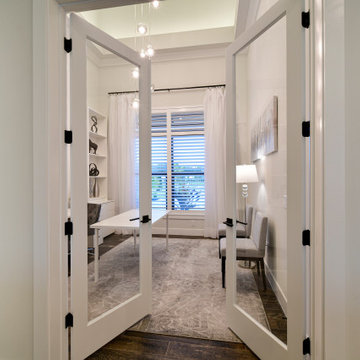
Our newest model home - the Avalon by J. Michael Fine Homes is now open in Twin Rivers Subdivision - Parrish FL
visit www.JMichaelFineHomes.com for all photos.
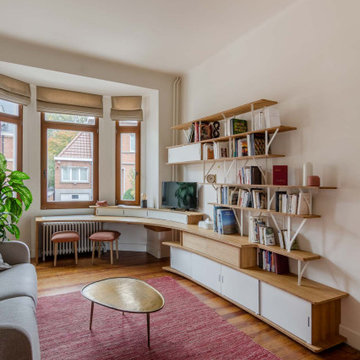
Meuble sur-mesure en bambou massif et acier blanc dans un séjour avec bow window. Conception, production et installation de cet ensemble bibliothèque, meuble TV, intégrant deux bureaux d'enfant, par JOA.
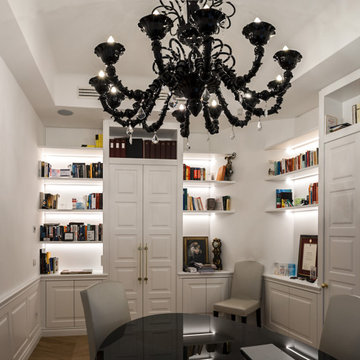
ミラノにある中くらいなコンテンポラリースタイルのおしゃれなホームオフィス・書斎 (ライブラリー、白い壁、淡色無垢フローリング、自立型机、茶色い床、折り上げ天井、羽目板の壁) の写真
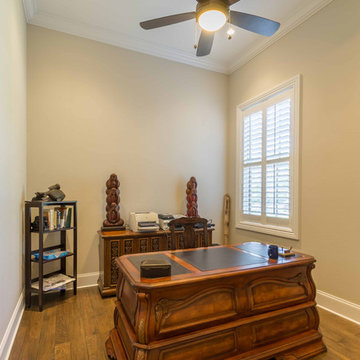
This 6,000sf luxurious custom new construction 5-bedroom, 4-bath home combines elements of open-concept design with traditional, formal spaces, as well. Tall windows, large openings to the back yard, and clear views from room to room are abundant throughout. The 2-story entry boasts a gently curving stair, and a full view through openings to the glass-clad family room. The back stair is continuous from the basement to the finished 3rd floor / attic recreation room.
The interior is finished with the finest materials and detailing, with crown molding, coffered, tray and barrel vault ceilings, chair rail, arched openings, rounded corners, built-in niches and coves, wide halls, and 12' first floor ceilings with 10' second floor ceilings.
It sits at the end of a cul-de-sac in a wooded neighborhood, surrounded by old growth trees. The homeowners, who hail from Texas, believe that bigger is better, and this house was built to match their dreams. The brick - with stone and cast concrete accent elements - runs the full 3-stories of the home, on all sides. A paver driveway and covered patio are included, along with paver retaining wall carved into the hill, creating a secluded back yard play space for their young children.
Project photography by Kmieick Imagery.
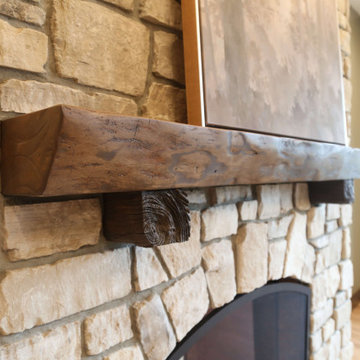
他の地域にある高級な広いトラディショナルスタイルのおしゃれな書斎 (緑の壁、無垢フローリング、両方向型暖炉、石材の暖炉まわり、自立型机、茶色い床、折り上げ天井) の写真
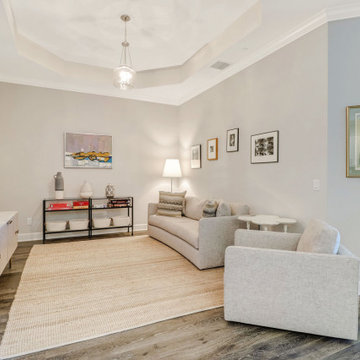
FULL GOLF MEMBERSHIP INCLUDED! Step inside to this fabulous 2nd floor Bellisimo VII coach home built in 2019 with an attached one car garage, exceptional modern design & views overlooking the golf course and lake. The den & main living areas of the home boast high tray ceilings, crown molding, wood flooring, modern fixtures, electric fireplace, hurricane impact windows, and desired open living, making this a great place to entertain family and friends. The eat-in kitchen is white & bright complimented with a custom backsplash and features a large center quartz island & countertops for dining and prep-work, 42' white cabinetry, GE stainless steel appliances, and pantry. The private, western-facing master bedroom possesses an oversized walk-in closet, his and her sinks, ceramic tile and spacious clear glassed chrome shower. The main living flows seamlessly onto the screened lanai for all to enjoy those sunset views over the golf course and lake. Esplanade Golf & CC is ideally located in North Naples with amenity rich lifestyle & resort style amenities including: golf course, resort pool, cabanas, walking trails, 6 tennis courts, dog park, fitness center, salon, tiki bar & more!
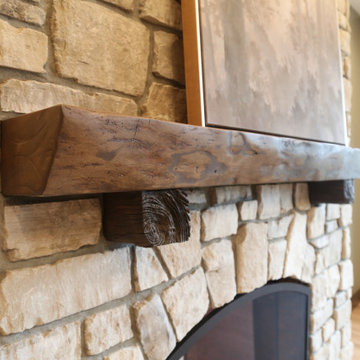
他の地域にある高級な広いシャビーシック調のおしゃれな書斎 (緑の壁、無垢フローリング、両方向型暖炉、積石の暖炉まわり、自立型机、茶色い床、折り上げ天井) の写真
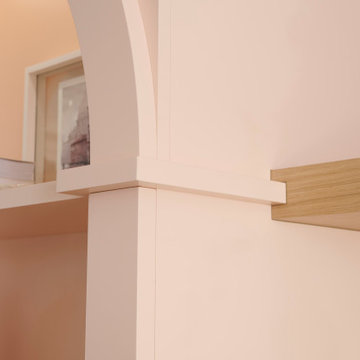
The perfect shelfie!
A bit of fun with this project. Custom scalloped oak doors perfectly paired with peach coloured arches.
パースにある高級な広いモダンスタイルのおしゃれな書斎 (白い壁、淡色無垢フローリング、造り付け机、茶色い床、折り上げ天井) の写真
パースにある高級な広いモダンスタイルのおしゃれな書斎 (白い壁、淡色無垢フローリング、造り付け机、茶色い床、折り上げ天井) の写真
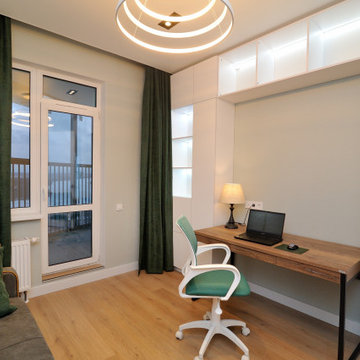
サンクトペテルブルクにあるお手頃価格の中くらいなコンテンポラリースタイルのおしゃれな書斎 (白い壁、無垢フローリング、暖炉なし、自立型机、茶色い床、折り上げ天井、壁紙) の写真
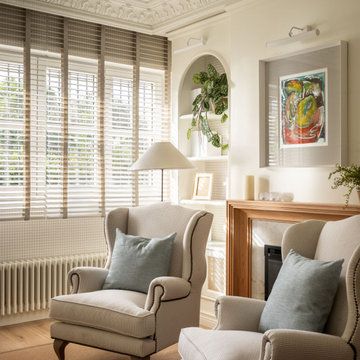
ビルバオにある中くらいなトランジショナルスタイルのおしゃれなホームオフィス・書斎 (ライブラリー、ベージュの壁、ラミネートの床、標準型暖炉、石材の暖炉まわり、自立型机、茶色い床、壁紙、折り上げ天井) の写真
ベージュのホームオフィス・書斎 (折り上げ天井、黒い床、茶色い床、ピンクの床、赤い床) の写真
1
