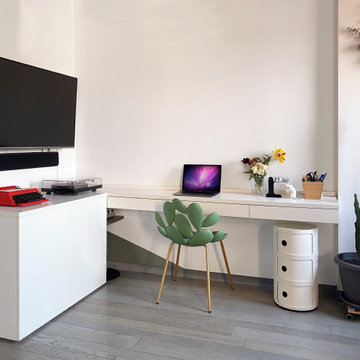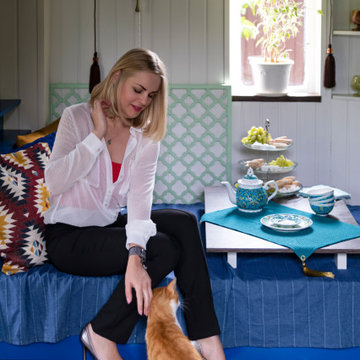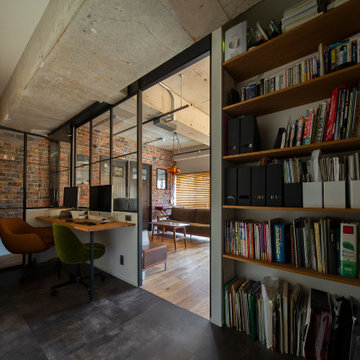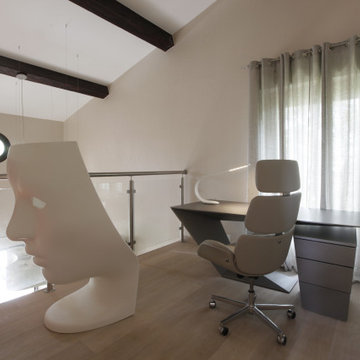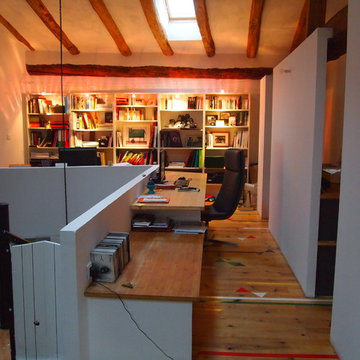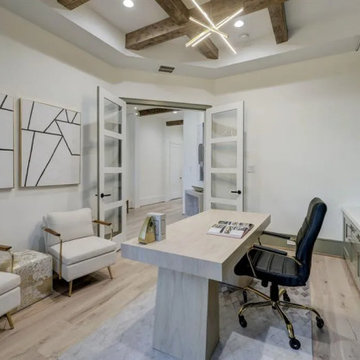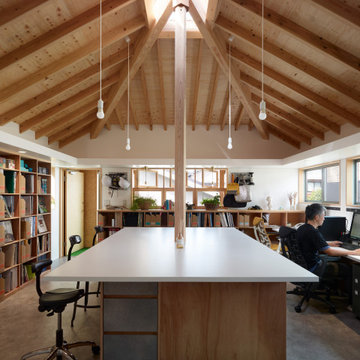ホームオフィス・書斎 (表し梁、塗装フローリング、クッションフロア) の写真
絞り込み:
資材コスト
並び替え:今日の人気順
写真 1〜20 枚目(全 32 枚)
1/4

This property was transformed from an 1870s YMCA summer camp into an eclectic family home, built to last for generations. Space was made for a growing family by excavating the slope beneath and raising the ceilings above. Every new detail was made to look vintage, retaining the core essence of the site, while state of the art whole house systems ensure that it functions like 21st century home.
This home was featured on the cover of ELLE Décor Magazine in April 2016.
G.P. Schafer, Architect
Rita Konig, Interior Designer
Chambers & Chambers, Local Architect
Frederika Moller, Landscape Architect
Eric Piasecki, Photographer
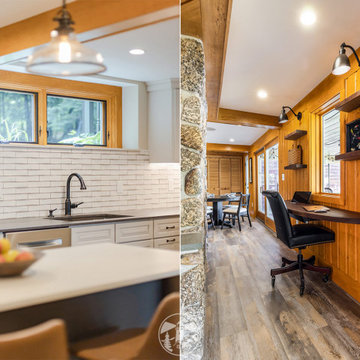
What was once a narrow, dark hallway, used for the family’s beverage center, is now a custom office nook. We removed the small window and replaced it with a larger one. This created a beautifully lit space with amazing views of Lake Winnisquam.
The desk area is designed with a custom built, floating Walnut desk. On the wall above are accompanying floating walnut shelves.
Also featured is the Blanco Performa 32" kitchen sink in Cafe Brown.
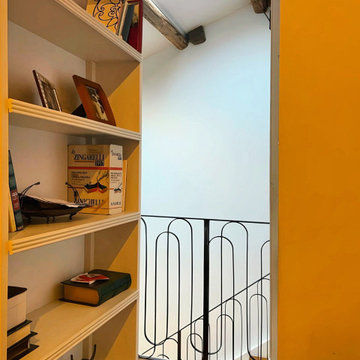
ロンドンにある高級な中くらいなラスティックスタイルのおしゃれなクラフトルーム (黄色い壁、塗装フローリング、暖炉なし、自立型机、茶色い床、表し梁) の写真

We usually have a galley style kitchen in the Oasis but this desk was requested.
I love working with clients that have ideas that I have been waiting to bring to life. All of the owner requests were things I had been wanting to try in an Oasis model. The table and seating area in the circle window bump out that normally had a bar spanning the window; the round tub with the rounded tiled wall instead of a typical angled corner shower; an extended loft making a big semi circle window possible that follows the already curved roof. These were all ideas that I just loved and was happy to figure out. I love how different each unit can turn out to fit someones personality.
The Oasis model is known for its giant round window and shower bump-out as well as 3 roof sections (one of which is curved). The Oasis is built on an 8x24' trailer. We build these tiny homes on the Big Island of Hawaii and ship them throughout the Hawaiian Islands.
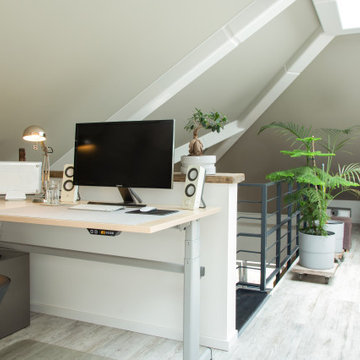
ベルリンにあるお手頃価格の中くらいなコンテンポラリースタイルのおしゃれなホームオフィス・書斎 (ライブラリー、グレーの壁、クッションフロア、自立型机、グレーの床、表し梁) の写真
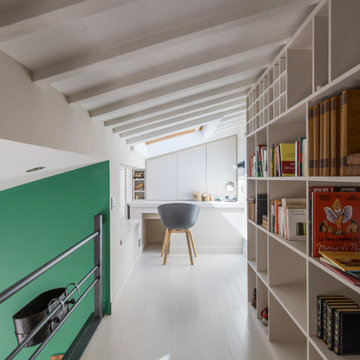
Coin bureau sous les toits de Paris.
Home office area underneath parisian roofs.
パリにあるお手頃価格の小さなエクレクティックスタイルのおしゃれな書斎 (白い壁、塗装フローリング、造り付け机、白い床、表し梁) の写真
パリにあるお手頃価格の小さなエクレクティックスタイルのおしゃれな書斎 (白い壁、塗装フローリング、造り付け机、白い床、表し梁) の写真
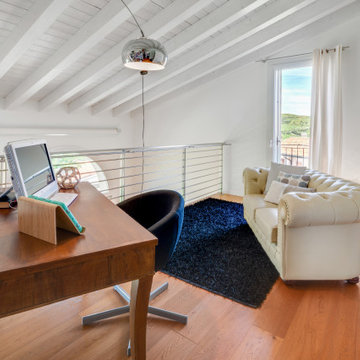
Studio ricavato su soppalco con pavimento in legno di rovere, divano Chester in pelle chiara, scrittoio antico, lampada Arco di Flos, parapetto in acciaio e tetto in legno bianco
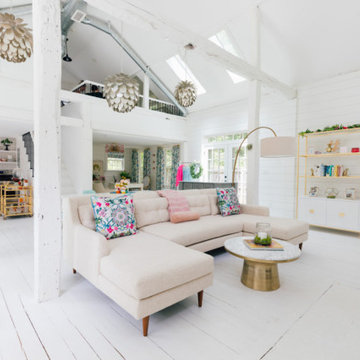
Photographs by Julia Dags | Copyright © 2019 Happily Eva After, Inc. All Rights Reserved.
ニューヨークにあるラグジュアリーな中くらいなおしゃれなアトリエ・スタジオ (塗装フローリング、白い床、表し梁、塗装板張りの壁) の写真
ニューヨークにあるラグジュアリーな中くらいなおしゃれなアトリエ・スタジオ (塗装フローリング、白い床、表し梁、塗装板張りの壁) の写真
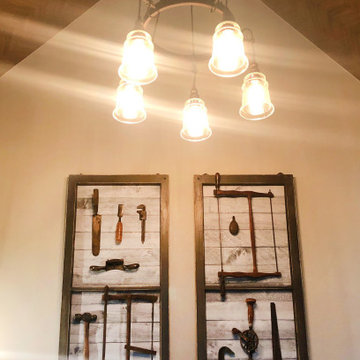
Vintage Tools displayed on top of old screen window frames that were backed with painted wood planks.
クリーブランドにある低価格の中くらいなカントリー風のおしゃれな書斎 (白い壁、クッションフロア、自立型机、グレーの床、表し梁) の写真
クリーブランドにある低価格の中くらいなカントリー風のおしゃれな書斎 (白い壁、クッションフロア、自立型机、グレーの床、表し梁) の写真
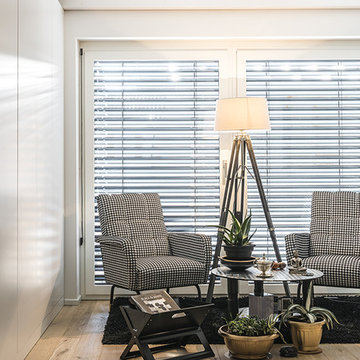
Foto di Andrea Rinaldi per "Le Case di Elixir"
他の地域にあるお手頃価格の中くらいなコンテンポラリースタイルのおしゃれなアトリエ・スタジオ (塗装フローリング、茶色い床、表し梁) の写真
他の地域にあるお手頃価格の中くらいなコンテンポラリースタイルのおしゃれなアトリエ・スタジオ (塗装フローリング、茶色い床、表し梁) の写真
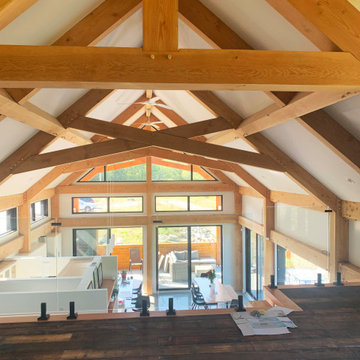
mezzanine
他の地域にある高級な広いコンテンポラリースタイルのおしゃれな書斎 (白い壁、塗装フローリング、茶色い床、表し梁) の写真
他の地域にある高級な広いコンテンポラリースタイルのおしゃれな書斎 (白い壁、塗装フローリング、茶色い床、表し梁) の写真
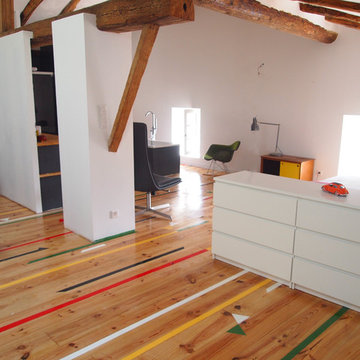
La chambre parentale ouverte sur l'espace salle de bain, traité comme un salon
モンペリエにある低価格の広いコンテンポラリースタイルのおしゃれなホームオフィス・書斎 (白い壁、塗装フローリング、表し梁) の写真
モンペリエにある低価格の広いコンテンポラリースタイルのおしゃれなホームオフィス・書斎 (白い壁、塗装フローリング、表し梁) の写真
ホームオフィス・書斎 (表し梁、塗装フローリング、クッションフロア) の写真
1
