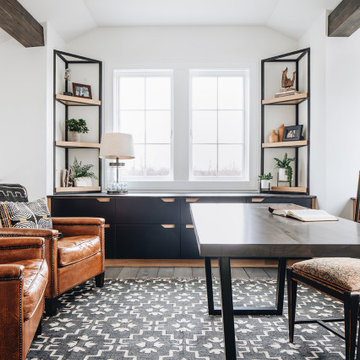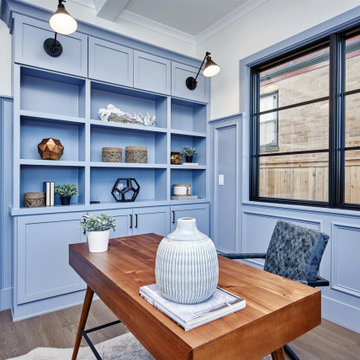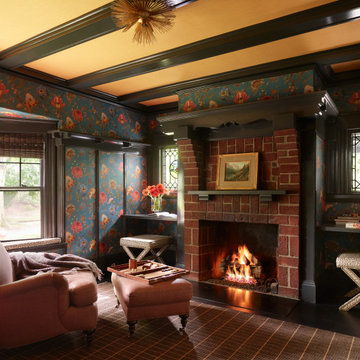ホームオフィス・書斎 (表し梁、濃色無垢フローリング、淡色無垢フローリング、大理石の床、スレートの床) の写真
絞り込み:
資材コスト
並び替え:今日の人気順
写真 1〜20 枚目(全 269 枚)

The need for a productive and comfortable space was the motive for the study design. A culmination of ideas supports daily routines from the computer desk for correspondence, the worktable to review documents, or the sofa to read reports. The wood mantel creates the base for the art niche, which provides a space for one homeowner’s taste in modern art to be expressed. Horizontal wood elements are stained for layered warmth from the floor, wood tops, mantel, and ceiling beams. The walls are covered in a natural paper weave with a green tone that is pulled to the built-ins flanking the marble fireplace for a happier work environment. Connections to the outside are a welcome relief to enjoy views to the front, or pass through the doors to the private outdoor patio at the back of the home. The ceiling light fixture has linen panels as a tie to personal ship artwork displayed in the office.
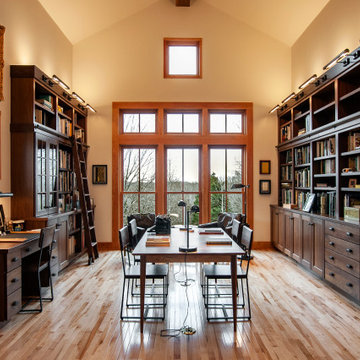
ナッシュビルにあるトラディショナルスタイルのおしゃれなホームオフィス・書斎 (ベージュの壁、淡色無垢フローリング、自立型机、ベージュの床、表し梁、三角天井) の写真

他の地域にある広いトランジショナルスタイルのおしゃれなクラフトルーム (ベージュの壁、淡色無垢フローリング、標準型暖炉、金属の暖炉まわり、自立型机、ベージュの床、表し梁) の写真
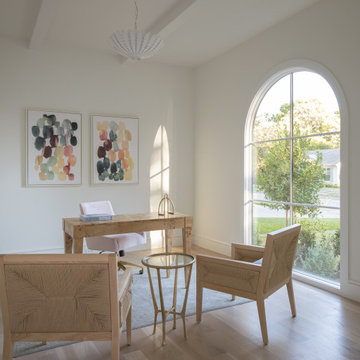
Classic, timeless, and ideally positioned on a picturesque street in the 4100 block, discover this dream home by Jessica Koltun Home. The blend of traditional architecture and contemporary finishes evokes warmth while understated elegance remains constant throughout this Midway Hollow masterpiece. Countless custom features and finishes include museum-quality walls, white oak beams, reeded cabinetry, stately millwork, and white oak wood floors with custom herringbone patterns. First-floor amenities include a barrel vault, a dedicated study, a formal and casual dining room, and a private primary suite adorned in Carrara marble that has direct access to the laundry room. The second features four bedrooms, three bathrooms, and an oversized game room that could also be used as a sixth bedroom. This is your opportunity to own a designer dream home.

Pecky and clear cypress wood walls, moldings, and arched beam ceiling is the feature of the study. Custom designed cypress cabinetry was built to complement the interior architectural details
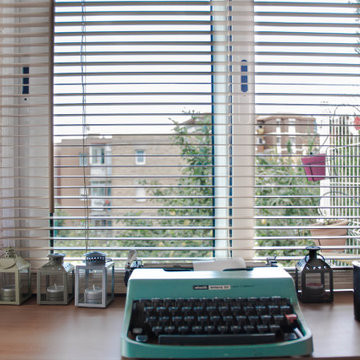
zona interior de la caseta
バルセロナにあるお手頃価格の小さなインダストリアルスタイルのおしゃれなホームオフィス・書斎 (ライブラリー、茶色い壁、淡色無垢フローリング、暖炉なし、自立型机、茶色い床、表し梁、板張り壁) の写真
バルセロナにあるお手頃価格の小さなインダストリアルスタイルのおしゃれなホームオフィス・書斎 (ライブラリー、茶色い壁、淡色無垢フローリング、暖炉なし、自立型机、茶色い床、表し梁、板張り壁) の写真
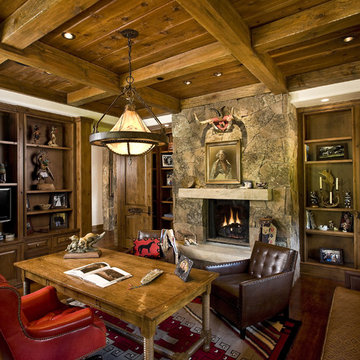
他の地域にある中くらいなラスティックスタイルのおしゃれなホームオフィス・書斎 (濃色無垢フローリング、横長型暖炉、石材の暖炉まわり、自立型机、茶色い床、表し梁) の写真
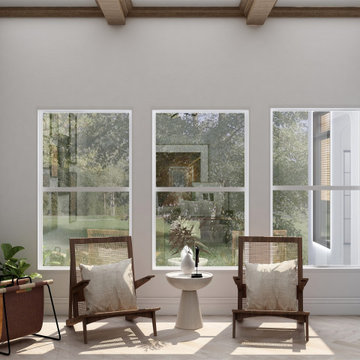
a Boho-chic home office design characterized by natural wood, simple lines, and a neutral color palette.
this combination brings serenity, calm, and peacefulness to it's owners.

This 1990s brick home had decent square footage and a massive front yard, but no way to enjoy it. Each room needed an update, so the entire house was renovated and remodeled, and an addition was put on over the existing garage to create a symmetrical front. The old brown brick was painted a distressed white.
The 500sf 2nd floor addition includes 2 new bedrooms for their teen children, and the 12'x30' front porch lanai with standing seam metal roof is a nod to the homeowners' love for the Islands. Each room is beautifully appointed with large windows, wood floors, white walls, white bead board ceilings, glass doors and knobs, and interior wood details reminiscent of Hawaiian plantation architecture.
The kitchen was remodeled to increase width and flow, and a new laundry / mudroom was added in the back of the existing garage. The master bath was completely remodeled. Every room is filled with books, and shelves, many made by the homeowner.
Project photography by Kmiecik Imagery.
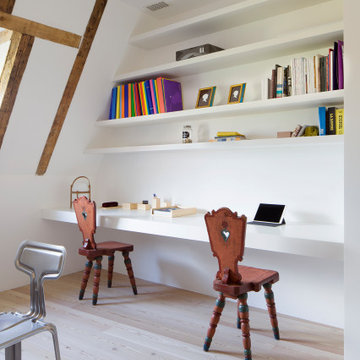
vista della scrivania dello studio, con arredo su misura per nicchia ad incasso
ミラノにあるラグジュアリーな広いコンテンポラリースタイルのおしゃれなホームオフィス・書斎 (造り付け机、表し梁、淡色無垢フローリング) の写真
ミラノにあるラグジュアリーな広いコンテンポラリースタイルのおしゃれなホームオフィス・書斎 (造り付け机、表し梁、淡色無垢フローリング) の写真
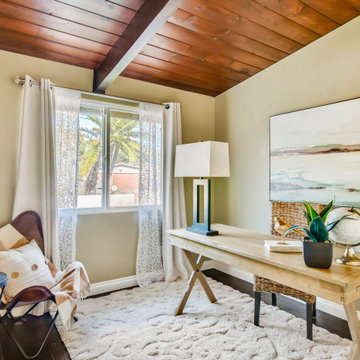
This luxury home has full ocean views, wonderful high beamed ceilings, dark hardwood floors and tons of upgrades. A dedicated Office space makes it a perfect work from home location!
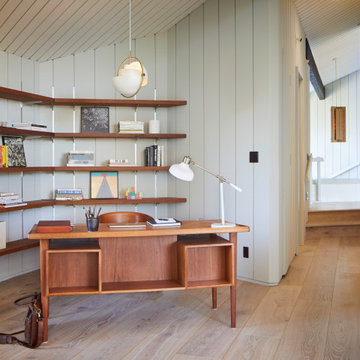
サンフランシスコにある高級な広いミッドセンチュリースタイルのおしゃれなホームオフィス・書斎 (ライブラリー、グレーの壁、淡色無垢フローリング、自立型机、表し梁、パネル壁) の写真
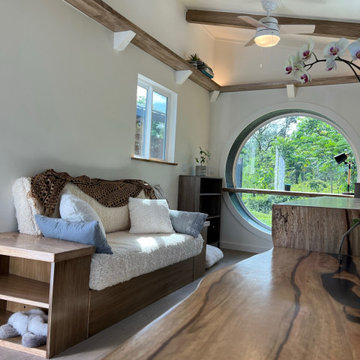
This portable custom home office add-on was inspired by the Oasis model with its 6' round windows (yes, there are two of them!). The Round windows are pushed out creating a space to span bar slab to sit at with a ledge for your feet and tile detailing. The other End is left open so you can lounge in the round window and use it as a reading nook.
The Office had 4 desk spaces, a flatscreen tv and a built-in couch with storage underneath and at it's sides. The end tables are part of the love-seat and serve as bookshelves and are sturdy enough to sit on. There is accent lighting and a 2x10" ledge that leads around the entire room- it is strong enough to be used as a library storing hundreds of books.
This office is built on an 8x20' trailer. paradisetinyhomes.com
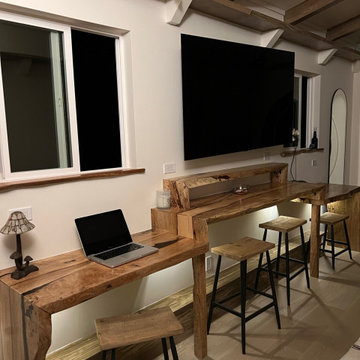
This portable custom home office add-on was inspired by the Oasis model with its 6' round windows (yes, there are two of them!). The Round windows are pushed out creating a space to span bar slab to sit at with a ledge for your feet and tile detailing. The other End is left open so you can lounge in the round window and use it as a reading nook.
The Office had 4 desk spaces, a flatscreen tv and a built-in couch with storage underneath and at it's sides. The end tables are part of the love-seat and serve as bookshelves and are sturdy enough to sit on. There is accent lighting and a 2x10" ledge that leads around the entire room- it is strong enough to be used as a library storing hundreds of books.
This office is built on an 8x20' trailer. paradisetinyhomes.com
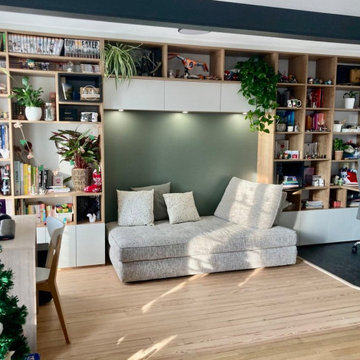
Dans cet appartement, nous avons créé un coins lecture et bureau dans un style scandinave très paisible. Notre décorateur a créé une bibliothèque sur-mesure, offrant aux clients des rangements ouverts et d'autres fermées. Afin d'apporter de la lumière au lecteur, des spots lumineux ont été incrustés au dessus de la banquette. L'environnement à été rendu paisible grâce à l'utilisation du bois et de la couleur vert sauge sur le mur du fond. Deux bureaux sont placés de part et d'autre de la bibliothèque.
ホームオフィス・書斎 (表し梁、濃色無垢フローリング、淡色無垢フローリング、大理石の床、スレートの床) の写真
1

