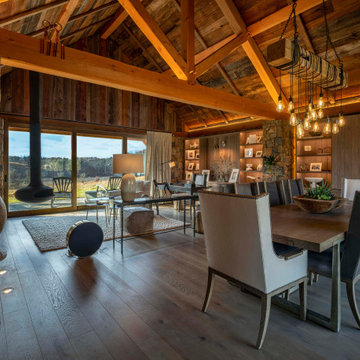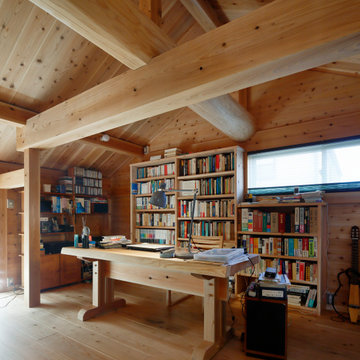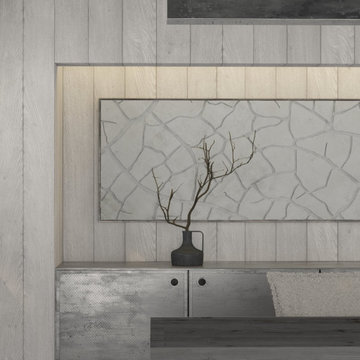ホームオフィス・書斎 (表し梁、自立型机、板張り壁) の写真
絞り込み:
資材コスト
並び替え:今日の人気順
写真 1〜20 枚目(全 30 枚)
1/4

Pecky and clear cypress wood walls, moldings, and arched beam ceiling is the feature of the study. Custom designed cypress cabinetry was built to complement the interior architectural details
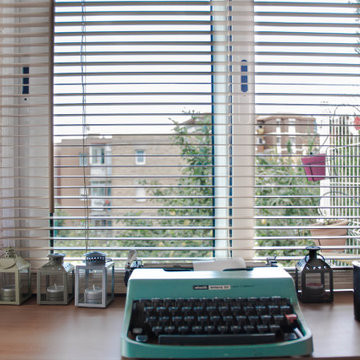
zona interior de la caseta
バルセロナにあるお手頃価格の小さなインダストリアルスタイルのおしゃれなホームオフィス・書斎 (ライブラリー、茶色い壁、淡色無垢フローリング、暖炉なし、自立型机、茶色い床、表し梁、板張り壁) の写真
バルセロナにあるお手頃価格の小さなインダストリアルスタイルのおしゃれなホームオフィス・書斎 (ライブラリー、茶色い壁、淡色無垢フローリング、暖炉なし、自立型机、茶色い床、表し梁、板張り壁) の写真
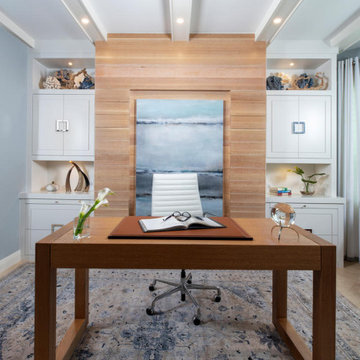
This home office has a custom Murphy bed design that will not disappoint your guest
マイアミにあるラグジュアリーな広いビーチスタイルのおしゃれな書斎 (青い壁、トラバーチンの床、自立型机、ベージュの床、表し梁、板張り壁) の写真
マイアミにあるラグジュアリーな広いビーチスタイルのおしゃれな書斎 (青い壁、トラバーチンの床、自立型机、ベージュの床、表し梁、板張り壁) の写真
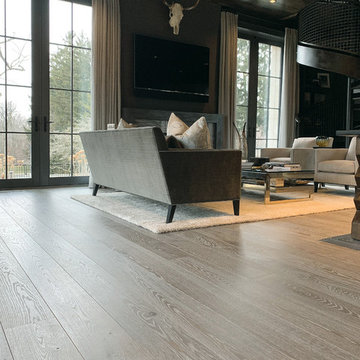
Always at the forefront of style, this Chicago Gold Coast home is no exception. Crisp lines accentuate the bold use of light and dark hues. The white cerused grey toned wood floor fortifies the contemporary impression. Floor: 7” wide-plank Vintage French Oak | Rustic Character | DutchHaus® Collection smooth surface | nano-beveled edge | color Rock | Matte Hardwax Oil. For more information please email us at: sales@signaturehardwoods.com

バーリントンにあるカントリー風のおしゃれなホームオフィス・書斎 (ベージュの壁、濃色無垢フローリング、自立型机、茶色い床、表し梁、板張り壁) の写真

ポートランドにあるカントリー風のおしゃれなホームオフィス・書斎 (ベージュの壁、コンクリートの床、自立型机、グレーの床、表し梁、板張り天井、板張り壁) の写真
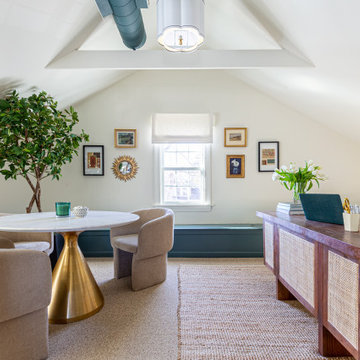
Bonus room turned home office/ work out room gets a fresh makeover with spaces that complement it's multi-use purpose.
ブリッジポートにある高級な広いエクレクティックスタイルのおしゃれなホームオフィス・書斎 (白い壁、カーペット敷き、暖炉なし、レンガの暖炉まわり、自立型机、ベージュの床、表し梁、板張り壁) の写真
ブリッジポートにある高級な広いエクレクティックスタイルのおしゃれなホームオフィス・書斎 (白い壁、カーペット敷き、暖炉なし、レンガの暖炉まわり、自立型机、ベージュの床、表し梁、板張り壁) の写真

ボストンにあるトランジショナルスタイルのおしゃれなホームオフィス・書斎 (茶色い壁、無垢フローリング、横長型暖炉、石材の暖炉まわり、自立型机、茶色い床、表し梁、板張り壁) の写真
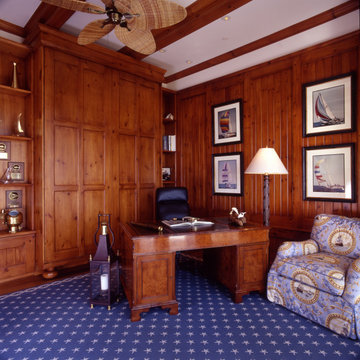
PHOTOS BY CJ WALKER PHOTOGRAPHY
マイアミにあるビーチスタイルのおしゃれな書斎 (茶色い壁、無垢フローリング、暖炉なし、自立型机、茶色い床、格子天井、表し梁、パネル壁、板張り壁) の写真
マイアミにあるビーチスタイルのおしゃれな書斎 (茶色い壁、無垢フローリング、暖炉なし、自立型机、茶色い床、格子天井、表し梁、パネル壁、板張り壁) の写真
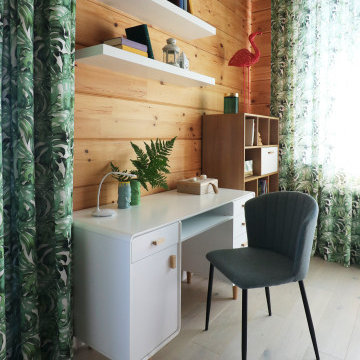
Детская спальня для девочки выполнена тропическом стиле. Основной акцент - зеленый цвет и яркие подушки.
モスクワにあるお手頃価格の中くらいなコンテンポラリースタイルのおしゃれなホームオフィス・書斎 (淡色無垢フローリング、暖炉なし、自立型机、ベージュの床、表し梁、板張り壁) の写真
モスクワにあるお手頃価格の中くらいなコンテンポラリースタイルのおしゃれなホームオフィス・書斎 (淡色無垢フローリング、暖炉なし、自立型机、ベージュの床、表し梁、板張り壁) の写真
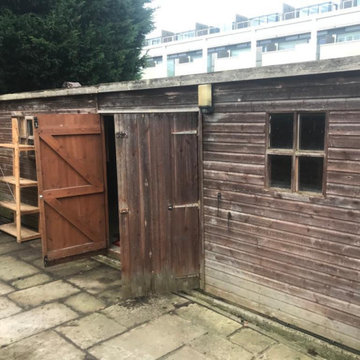
Ms H contacted Garden Retreat in 2019 requiring a garden building to use as a leisure room. This particular building however is quite different as it has black Crittall windows and doors with triangular windows in the gable end. The building will have a separate store room will be insulated with plastered walls and a full electrics pack. The building is based on a Traditional Garden Office & Garden Room Range and we have really enjoyed working on this project.
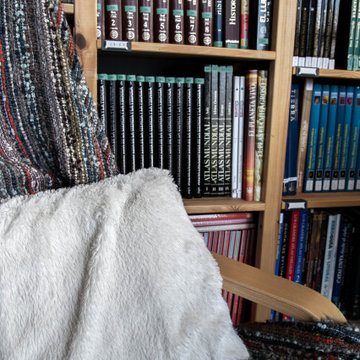
zona interior de la caseta
バルセロナにあるお手頃価格の小さなインダストリアルスタイルのおしゃれなホームオフィス・書斎 (ライブラリー、茶色い壁、淡色無垢フローリング、暖炉なし、自立型机、茶色い床、表し梁、板張り壁) の写真
バルセロナにあるお手頃価格の小さなインダストリアルスタイルのおしゃれなホームオフィス・書斎 (ライブラリー、茶色い壁、淡色無垢フローリング、暖炉なし、自立型机、茶色い床、表し梁、板張り壁) の写真
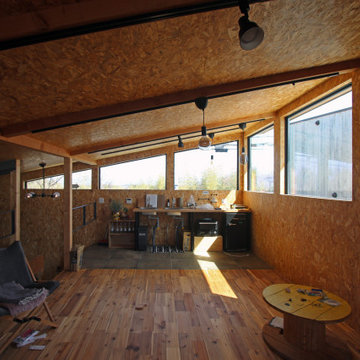
他の地域にあるミッドセンチュリースタイルのおしゃれなホームオフィス・書斎 (ライブラリー、マルチカラーの壁、濃色無垢フローリング、自立型机、マルチカラーの床、表し梁、板張り壁、ベージュの天井) の写真
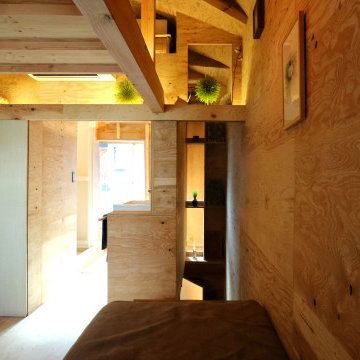
左の扉W1200は
階段とサニタリーと書棚の
3つのシーンによって開閉できる。
大阪にある低価格の小さなコンテンポラリースタイルのおしゃれなホームオフィス・書斎 (ライブラリー、ベージュの壁、淡色無垢フローリング、自立型机、ベージュの床、表し梁、板張り壁) の写真
大阪にある低価格の小さなコンテンポラリースタイルのおしゃれなホームオフィス・書斎 (ライブラリー、ベージュの壁、淡色無垢フローリング、自立型机、ベージュの床、表し梁、板張り壁) の写真
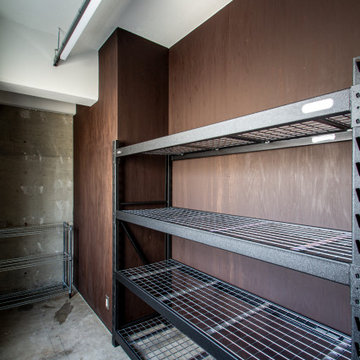
収納
他の地域にある低価格の中くらいなインダストリアルスタイルのおしゃれな書斎 (茶色い壁、コンクリートの床、暖炉なし、自立型机、グレーの床、表し梁、板張り壁、白い天井) の写真
他の地域にある低価格の中くらいなインダストリアルスタイルのおしゃれな書斎 (茶色い壁、コンクリートの床、暖炉なし、自立型机、グレーの床、表し梁、板張り壁、白い天井) の写真
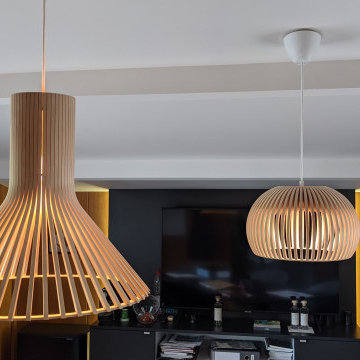
Bureau familial pour un père et son fils, entreprise familiale depuis plusieurs générations !
Recevoir pour des réunions de travail.
他の地域にあるお手頃価格の小さなミッドセンチュリースタイルのおしゃれな書斎 (茶色い壁、自立型机、表し梁、板張り壁) の写真
他の地域にあるお手頃価格の小さなミッドセンチュリースタイルのおしゃれな書斎 (茶色い壁、自立型机、表し梁、板張り壁) の写真

Renovation of an old barn into a personal office space.
This project, located on a 37-acre family farm in Pennsylvania, arose from the need for a personal workspace away from the hustle and bustle of the main house. An old barn used for gardening storage provided the ideal opportunity to convert it into a personal workspace.
The small 1250 s.f. building consists of a main work and meeting area as well as the addition of a kitchen and a bathroom with sauna. The architects decided to preserve and restore the original stone construction and highlight it both inside and out in order to gain approval from the local authorities under a strict code for the reuse of historic structures. The poor state of preservation of the original timber structure presented the design team with the opportunity to reconstruct the roof using three large timber frames, produced by craftsmen from the Amish community. Following local craft techniques, the truss joints were achieved using wood dowels without adhesives and the stone walls were laid without the use of apparent mortar.
The new roof, covered with cedar shingles, projects beyond the original footprint of the building to create two porches. One frames the main entrance and the other protects a generous outdoor living space on the south side. New wood trusses are left exposed and emphasized with indirect lighting design. The walls of the short facades were opened up to create large windows and bring the expansive views of the forest and neighboring creek into the space.
The palette of interior finishes is simple and forceful, limited to the use of wood, stone and glass. The furniture design, including the suspended fireplace, integrates with the architecture and complements it through the judicious use of natural fibers and textiles.
The result is a contemporary and timeless architectural work that will coexist harmoniously with the traditional buildings in its surroundings, protected in perpetuity for their historical heritage value.
ホームオフィス・書斎 (表し梁、自立型机、板張り壁) の写真
1
