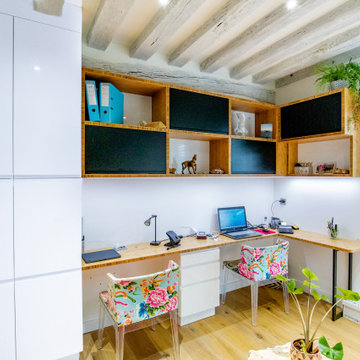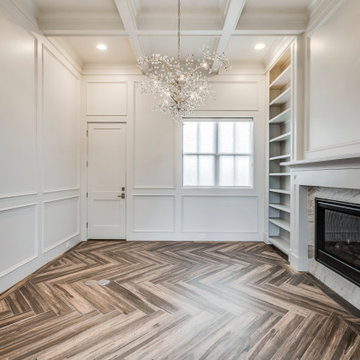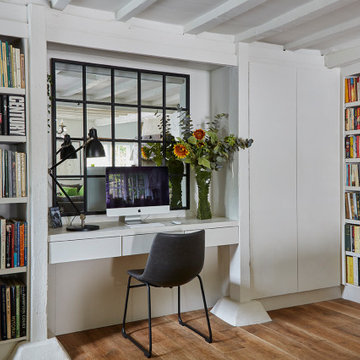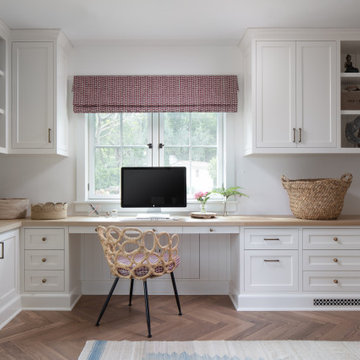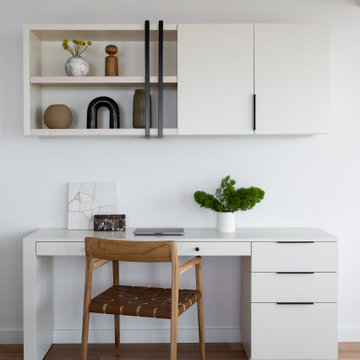白いホームオフィス・書斎 (表し梁、大理石の床、無垢フローリング、スレートの床) の写真
絞り込み:
資材コスト
並び替え:今日の人気順
写真 1〜20 枚目(全 26 枚)
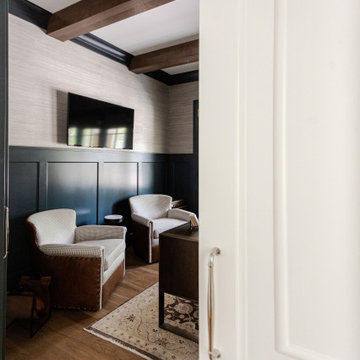
The home office is used daily for this executive who works remotely. Everything was thoughtfully designed for the needs - a drink refrigerator and file drawers are built into the wall cabinetry; various lighting options, grass cloth wallpaper, swivel chairs and a wall-mounted tv

Library
シカゴにあるラグジュアリーな広いトランジショナルスタイルのおしゃれなホームオフィス・書斎 (グレーの壁、造り付け机、茶色い床、表し梁、無垢フローリング) の写真
シカゴにあるラグジュアリーな広いトランジショナルスタイルのおしゃれなホームオフィス・書斎 (グレーの壁、造り付け机、茶色い床、表し梁、無垢フローリング) の写真
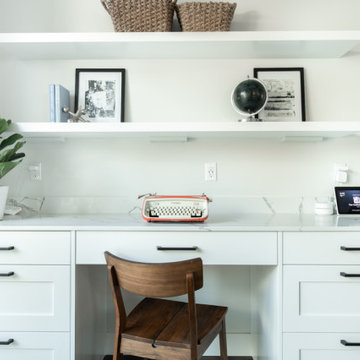
Completed in 2019, this is a home we completed for client who initially engaged us to remodeled their 100 year old classic craftsman bungalow on Seattle’s Queen Anne Hill. During our initial conversation, it became readily apparent that their program was much larger than a remodel could accomplish and the conversation quickly turned toward the design of a new structure that could accommodate a growing family, a live-in Nanny, a variety of entertainment options and an enclosed garage – all squeezed onto a compact urban corner lot.
Project entitlement took almost a year as the house size dictated that we take advantage of several exceptions in Seattle’s complex zoning code. After several meetings with city planning officials, we finally prevailed in our arguments and ultimately designed a 4 story, 3800 sf house on a 2700 sf lot. The finished product is light and airy with a large, open plan and exposed beams on the main level, 5 bedrooms, 4 full bathrooms, 2 powder rooms, 2 fireplaces, 4 climate zones, a huge basement with a home theatre, guest suite, climbing gym, and an underground tavern/wine cellar/man cave. The kitchen has a large island, a walk-in pantry, a small breakfast area and access to a large deck. All of this program is capped by a rooftop deck with expansive views of Seattle’s urban landscape and Lake Union.
Unfortunately for our clients, a job relocation to Southern California forced a sale of their dream home a little more than a year after they settled in after a year project. The good news is that in Seattle’s tight housing market, in less than a week they received several full price offers with escalator clauses which allowed them to turn a nice profit on the deal.
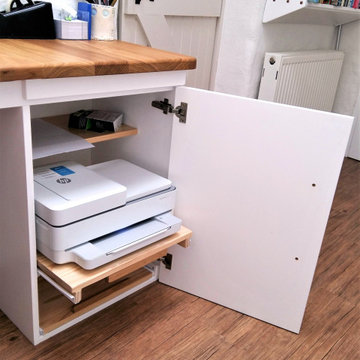
The room is used as a storage room with lots of cupboards for clothes such as jackets, spare bulky items such as duvets and pillows, shoes and boots, an extra fridge for drinks and special occasions, the grand children's toys. it also doubles up as a study with a built in desk with a cupboard for the printer and a filing cabinet.
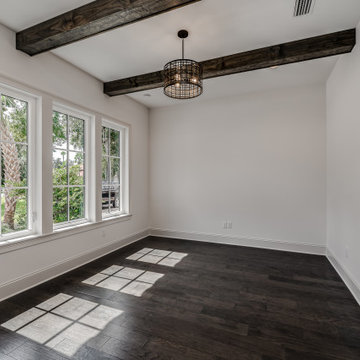
This 4150 SF waterfront home in Queen's Harbour Yacht & Country Club is built for entertaining. It features a large beamed great room with fireplace and built-ins, a gorgeous gourmet kitchen with wet bar and working pantry, and a private study for those work-at-home days. A large first floor master suite features water views and a beautiful marble tile bath. The home is an entertainer's dream with large lanai, outdoor kitchen, pool, boat dock, upstairs game room with another wet bar and a balcony to take in those views. Four additional bedrooms including a first floor guest suite round out the home.
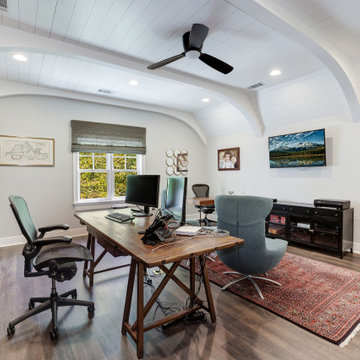
他の地域にあるトランジショナルスタイルのおしゃれなホームオフィス・書斎 (グレーの壁、無垢フローリング、自立型机、茶色い床、表し梁、塗装板張りの天井、三角天井) の写真
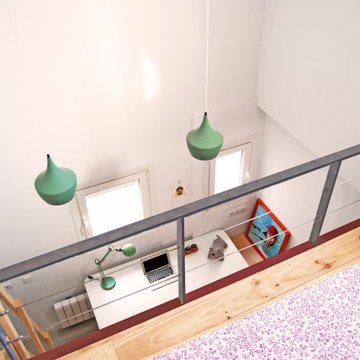
Altillo y zona de estudio de un piso en Palma.
マヨルカ島にあるコンテンポラリースタイルのおしゃれなアトリエ・スタジオ (無垢フローリング、自立型机、表し梁) の写真
マヨルカ島にあるコンテンポラリースタイルのおしゃれなアトリエ・スタジオ (無垢フローリング、自立型机、表し梁) の写真
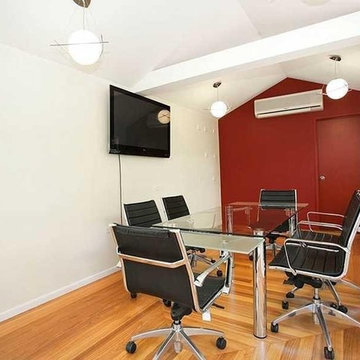
Conference room renovation for busy home-office. Stylish wood flooring laid at angles creating geometric floor patterns. Modern furniture, eclectic pendant lights and edgy feature wall to complete the look. Macquarie St Home Office by Birchall & Partners Architects.
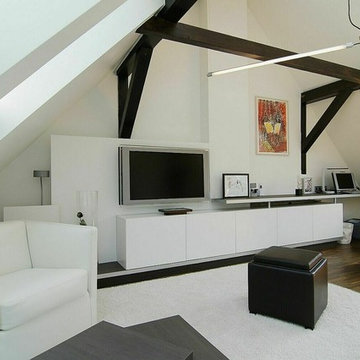
Düsseldorf, Innenraumgestaltung mit Möbelentwurf.
デュッセルドルフにある巨大なモダンスタイルのおしゃれな書斎 (白い壁、無垢フローリング、造り付け机、茶色い床、表し梁、壁紙) の写真
デュッセルドルフにある巨大なモダンスタイルのおしゃれな書斎 (白い壁、無垢フローリング、造り付け机、茶色い床、表し梁、壁紙) の写真
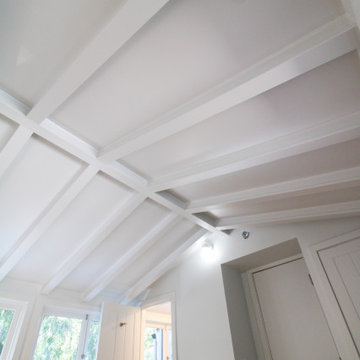
Los Angeles/Hollywood Hills, CA - Room addition and Bathroom addition to an existing house.
Framing of the addition to the existing home, installation of insulation, drywall, flooring, electrical, plumbing, windows and a fresh paint to finish.
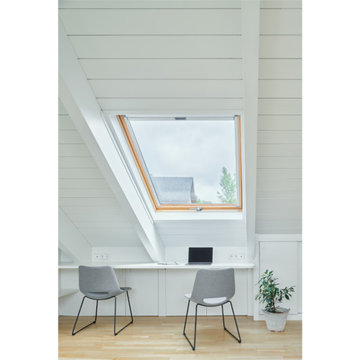
Aprovechamiento de zonas bajas de espacio bajo cubierta para zona de estudio y teletrabajo, además de almacenaje.
他の地域にある中くらいなコンテンポラリースタイルのおしゃれな書斎 (白い壁、無垢フローリング、表し梁、板張り壁) の写真
他の地域にある中くらいなコンテンポラリースタイルのおしゃれな書斎 (白い壁、無垢フローリング、表し梁、板張り壁) の写真
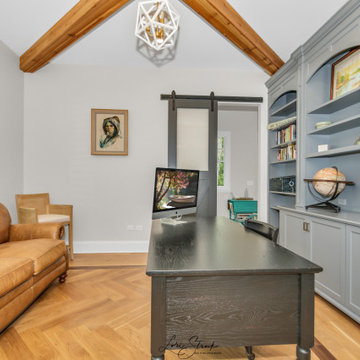
Modern office with built in shelves, hardwood floors and wood beams.
シカゴにあるお手頃価格のトラディショナルスタイルのおしゃれなホームオフィス・書斎 (白い壁、無垢フローリング、自立型机、茶色い床、表し梁) の写真
シカゴにあるお手頃価格のトラディショナルスタイルのおしゃれなホームオフィス・書斎 (白い壁、無垢フローリング、自立型机、茶色い床、表し梁) の写真
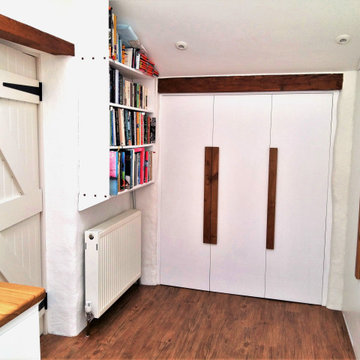
The room is used as a storage room with lots of cupboards for clothes such as jackets, spare bulky items such as duvets and pillows, shoes and boots, an extra fridge for drinks and special occasions, the grand children's toys. it also doubles up as a study with a built in desk with a cupboard for the printer and a filing cabinet.
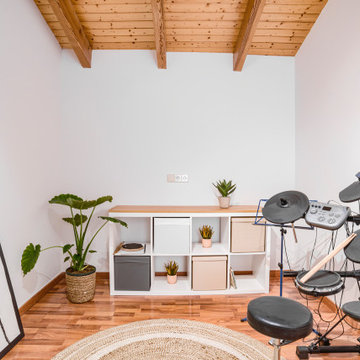
El estudio es la parte de la casa donde nuestra clienta hace unos días de teletrabajo y también toca instrumentos como el teclado y la batería.
Organizamos el espacio para poder poner una buena mesa y sus instrumentos así como también una pequeña estantería para el almacenamiento.
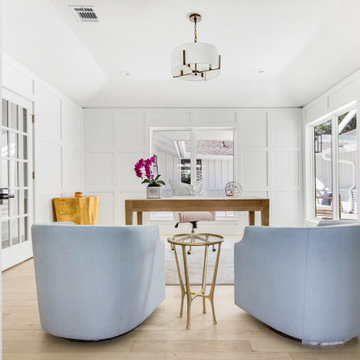
Experience the latest renovation by TK Homes with captivating Mid Century contemporary design by Jessica Koltun Home. Offering a rare opportunity in the Preston Hollow neighborhood, this single story ranch home situated on a prime lot has been superbly rebuilt to new construction specifications for an unparalleled showcase of quality and style. The mid century inspired color palette of textured whites and contrasting blacks flow throughout the wide-open floor plan features a formal dining, dedicated study, and Kitchen Aid Appliance Chef's kitchen with 36in gas range, and double island. Retire to your owner's suite with vaulted ceilings, an oversized shower completely tiled in Carrara marble, and direct access to your private courtyard. Three private outdoor areas offer endless opportunities for entertaining. Designer amenities include white oak millwork, tongue and groove shiplap, marble countertops and tile, and a high end lighting, plumbing, & hardware.
白いホームオフィス・書斎 (表し梁、大理石の床、無垢フローリング、スレートの床) の写真
1
