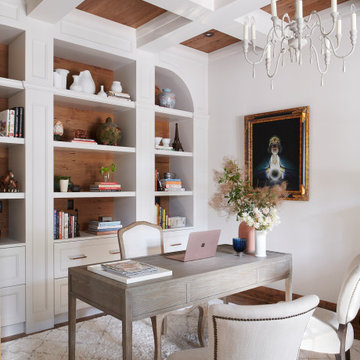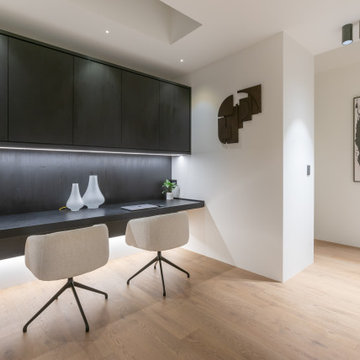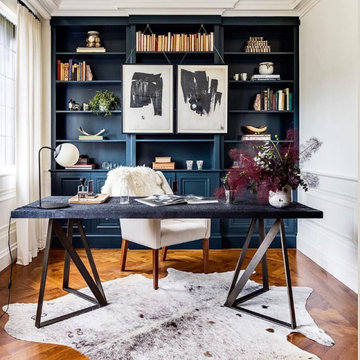ホームオフィス・書斎 (格子天井、黒い床、茶色い床、ピンクの床、青い壁、白い壁) の写真
絞り込み:
資材コスト
並び替え:今日の人気順
写真 1〜20 枚目(全 96 枚)

サンクトペテルブルクにある高級な小さなエクレクティックスタイルのおしゃれな書斎 (青い壁、塗装フローリング、造り付け机、茶色い床、格子天井、壁紙) の写真
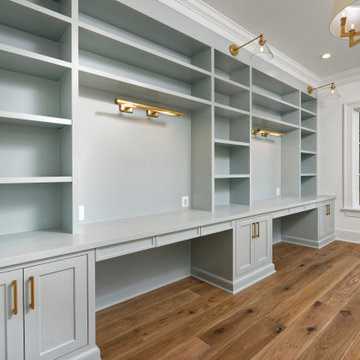
A return to vintage European Design. These beautiful classic and refined floors are crafted out of French White Oak, a premier hardwood species that has been used for everything from flooring to shipbuilding over the centuries due to its stability.

Classic dark patina stained library Mahwah, NJ
Serving as our clients' new home office, our design focused on using darker tones for the stains and materials used. Organizing the interior to showcase our clients' collection of literature, while also providing various spaces to store other materials. With beautiful hand carved moldings used throughout the interior, the space itself is more uniform in its composition.
For more projects visit our website wlkitchenandhome.com
.
.
.
.
#mansionoffice #mansionlibrary #homeoffice #workspace #luxuryoffice #luxuryinteriors #office #library #workfromhome #penthouse #luxuryhomeoffice #newyorkinteriordesign #presidentoffice #officearchitecture #customdesk #customoffice #officedesign #officeideas #elegantoffice #beautifuloffice #librarydesign #libraries #librarylove #readingroom #newyorkinteriors #newyorkinteriordesigner #luxuryfurniture #officefurniture #ceooffice #luxurydesign
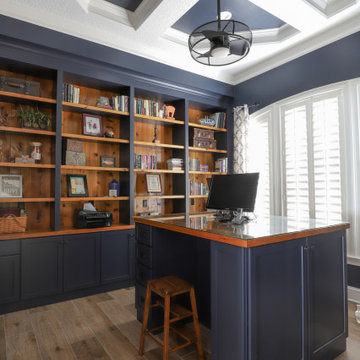
This home originally had a Mediterranean inspired interior...wrought iron, heavy wood and Travertine everywhere. The office not only wasn't the homeowners taste but wasn't functional. While brainstorming ideas I mentioned cedar and he immediately said "Yes" as it reminded him of his childhood home. Additionally a request for a stand-up desk with storage for his bad back and a navy paint finished off this space.

Stunning refurbishment of a ultra high end luxury home in affluent area of London. Photography by Helen Tunstall Photography
ロンドンにあるトランジショナルスタイルのおしゃれな書斎 (白い壁、無垢フローリング、標準型暖炉、石材の暖炉まわり、自立型机、茶色い床、格子天井) の写真
ロンドンにあるトランジショナルスタイルのおしゃれな書斎 (白い壁、無垢フローリング、標準型暖炉、石材の暖炉まわり、自立型机、茶色い床、格子天井) の写真

Home office with coffered ceilings, built-in shelving, and custom wood floor.
フェニックスにあるラグジュアリーな巨大なミッドセンチュリースタイルのおしゃれな書斎 (白い壁、濃色無垢フローリング、標準型暖炉、石材の暖炉まわり、自立型机、茶色い床、格子天井、パネル壁) の写真
フェニックスにあるラグジュアリーな巨大なミッドセンチュリースタイルのおしゃれな書斎 (白い壁、濃色無垢フローリング、標準型暖炉、石材の暖炉まわり、自立型机、茶色い床、格子天井、パネル壁) の写真
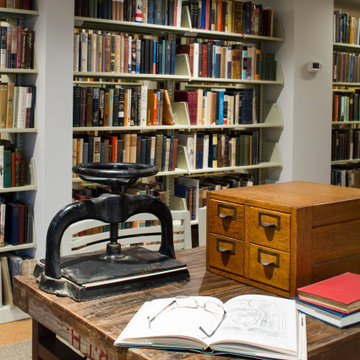
Private Home Library as part of a lower level living project
フィラデルフィアにある高級な広いミッドセンチュリースタイルのおしゃれなホームオフィス・書斎 (ライブラリー、白い壁、カーペット敷き、標準型暖炉、自立型机、茶色い床、格子天井) の写真
フィラデルフィアにある高級な広いミッドセンチュリースタイルのおしゃれなホームオフィス・書斎 (ライブラリー、白い壁、カーペット敷き、標準型暖炉、自立型机、茶色い床、格子天井) の写真
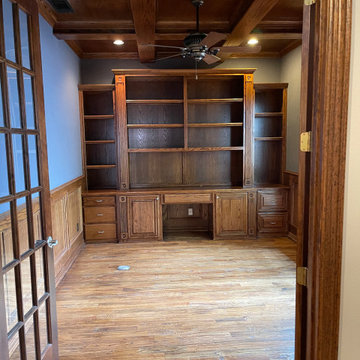
This is a before picture. The client requested wood to be painted white. A lot of prep work went into the project before painting.
ダラスにある高級なトラディショナルスタイルのおしゃれな書斎 (青い壁、濃色無垢フローリング、造り付け机、茶色い床、格子天井、パネル壁) の写真
ダラスにある高級なトラディショナルスタイルのおしゃれな書斎 (青い壁、濃色無垢フローリング、造り付け机、茶色い床、格子天井、パネル壁) の写真

Hi everyone:
My home office design
ready to work as B2B with interior designers
you can see also the video for this project
https://www.youtube.com/watch?v=-FgX3YfMRHI

Our busy young homeowners were looking to move back to Indianapolis and considered building new, but they fell in love with the great bones of this Coppergate home. The home reflected different times and different lifestyles and had become poorly suited to contemporary living. We worked with Stacy Thompson of Compass Design for the design and finishing touches on this renovation. The makeover included improving the awkwardness of the front entrance into the dining room, lightening up the staircase with new spindles, treads and a brighter color scheme in the hall. New carpet and hardwoods throughout brought an enhanced consistency through the first floor. We were able to take two separate rooms and create one large sunroom with walls of windows and beautiful natural light to abound, with a custom designed fireplace. The downstairs powder received a much-needed makeover incorporating elegant transitional plumbing and lighting fixtures. In addition, we did a complete top-to-bottom makeover of the kitchen, including custom cabinetry, new appliances and plumbing and lighting fixtures. Soft gray tile and modern quartz countertops bring a clean, bright space for this family to enjoy. This delightful home, with its clean spaces and durable surfaces is a textbook example of how to take a solid but dull abode and turn it into a dream home for a young family.
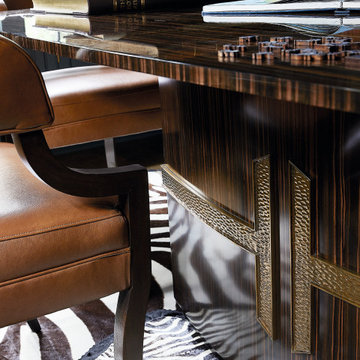
This home office features a large wooden desk with gold detailing. Leather chairs surround the table. A zebra-hide rug lays below the table.
デンバーにあるラグジュアリーなトラディショナルスタイルのおしゃれなホームオフィス・書斎 (ライブラリー、青い壁、濃色無垢フローリング、暖炉なし、自立型机、茶色い床、格子天井) の写真
デンバーにあるラグジュアリーなトラディショナルスタイルのおしゃれなホームオフィス・書斎 (ライブラリー、青い壁、濃色無垢フローリング、暖炉なし、自立型机、茶色い床、格子天井) の写真
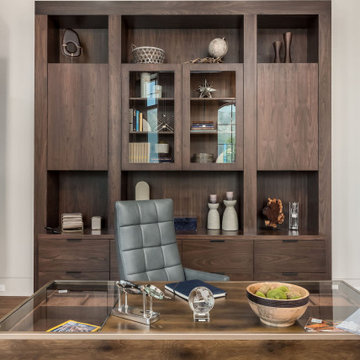
The Matterhorn Home - featured in the Utah Valley Parade of Homes
ソルトレイクシティにある広いモダンスタイルのおしゃれな書斎 (白い壁、濃色無垢フローリング、吊り下げ式暖炉、タイルの暖炉まわり、自立型机、茶色い床、格子天井) の写真
ソルトレイクシティにある広いモダンスタイルのおしゃれな書斎 (白い壁、濃色無垢フローリング、吊り下げ式暖炉、タイルの暖炉まわり、自立型机、茶色い床、格子天井) の写真
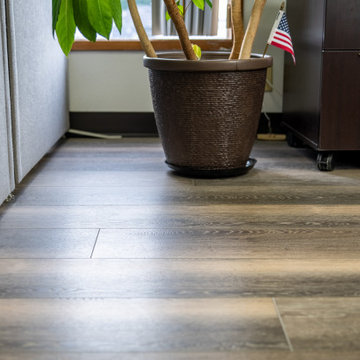
A rustic, wirebrushed design with tones ranging from burnt umber to wicker. This weather-beaten oak style works wonders in a modern farmhouse looking for durable vinyl floors. With the Modin Collection, we have raised the bar on luxury vinyl plank. The result is a new standard in resilient flooring. Modin offers true embossed in register texture, a low sheen level, a rigid SPC core, an industry-leading wear layer, and so much more.

Interior design by Jessica Koltun Home. This stunning transitional home with an open floor plan features a formal dining, dedicated study, Chef's kitchen and hidden pantry. Designer amenities include white oak millwork, marble tile, and a high end lighting, plumbing, & hardware.
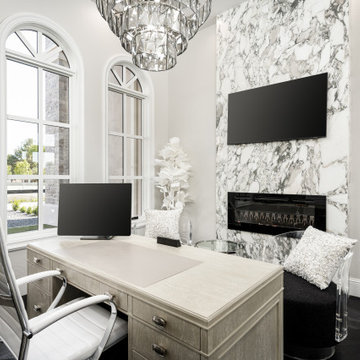
We love this home office featuring a custom marble fireplace surround, arched windows, and wood floors.
フェニックスにあるラグジュアリーな巨大なモダンスタイルのおしゃれな書斎 (白い壁、濃色無垢フローリング、横長型暖炉、石材の暖炉まわり、自立型机、黒い床、格子天井、パネル壁) の写真
フェニックスにあるラグジュアリーな巨大なモダンスタイルのおしゃれな書斎 (白い壁、濃色無垢フローリング、横長型暖炉、石材の暖炉まわり、自立型机、黒い床、格子天井、パネル壁) の写真
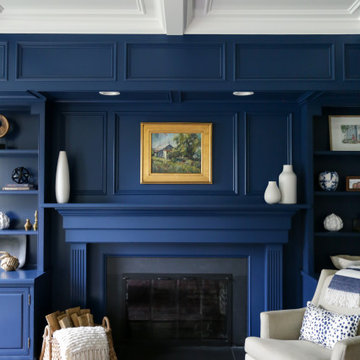
Our busy young homeowners were looking to move back to Indianapolis and considered building new, but they fell in love with the great bones of this Coppergate home. The home reflected different times and different lifestyles and had become poorly suited to contemporary living. We worked with Stacy Thompson of Compass Design for the design and finishing touches on this renovation. The makeover included improving the awkwardness of the front entrance into the dining room, lightening up the staircase with new spindles, treads and a brighter color scheme in the hall. New carpet and hardwoods throughout brought an enhanced consistency through the first floor. We were able to take two separate rooms and create one large sunroom with walls of windows and beautiful natural light to abound, with a custom designed fireplace. The downstairs powder received a much-needed makeover incorporating elegant transitional plumbing and lighting fixtures. In addition, we did a complete top-to-bottom makeover of the kitchen, including custom cabinetry, new appliances and plumbing and lighting fixtures. Soft gray tile and modern quartz countertops bring a clean, bright space for this family to enjoy. This delightful home, with its clean spaces and durable surfaces is a textbook example of how to take a solid but dull abode and turn it into a dream home for a young family.
ホームオフィス・書斎 (格子天井、黒い床、茶色い床、ピンクの床、青い壁、白い壁) の写真
1
