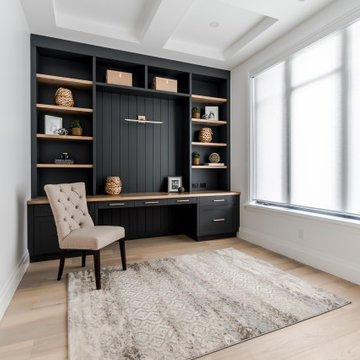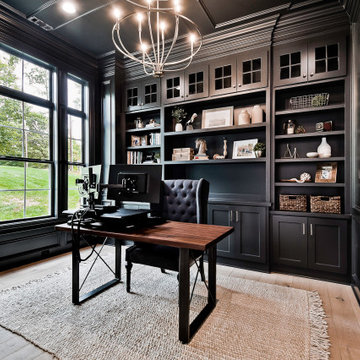ホームオフィス・書斎 (格子天井、折り上げ天井、淡色無垢フローリング、黒い壁、茶色い壁) の写真
絞り込み:
資材コスト
並び替え:今日の人気順
写真 1〜19 枚目(全 19 枚)
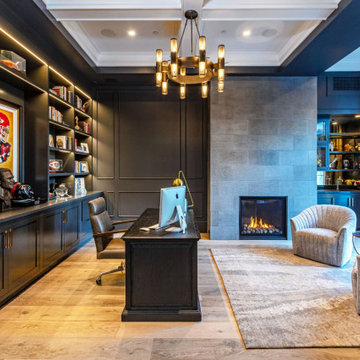
ロサンゼルスにある高級な中くらいなビーチスタイルのおしゃれなホームオフィス・書斎 (黒い壁、淡色無垢フローリング、標準型暖炉、石材の暖炉まわり、自立型机、ベージュの床、格子天井、パネル壁) の写真
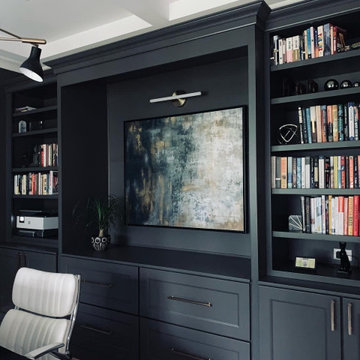
We updated this rather traditional space to a transitional modern with a twist home office. Masculine, tailored and inviting. We used custom cabinetry with an open center to display art. We mounted a clean-lined picture fixture above to provide ambiance. We took the black paint color and applied it to the walls for a cohesive and modern backdrop for colorful books, art, and other day-to-day items. The chandelier provides the organic movement with a mixture of metals, providing an exciting and playful vibe.
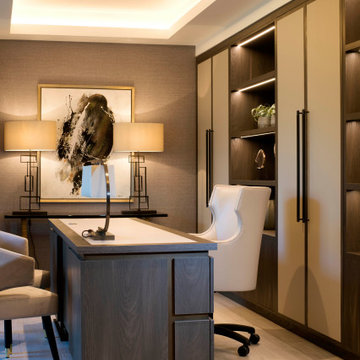
Working from home should allow you to appoint a room to your exact tastes and requirements. Whether that's the grandest of desks, stylish storage, a comfortable leather chair, or even a full Golf Simulator for the much needed break (see other shots)!
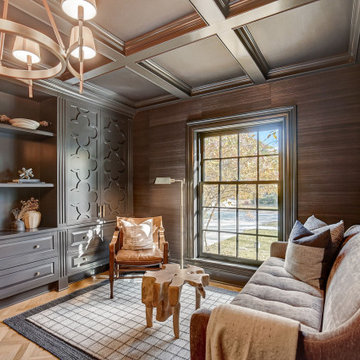
This flexible space is designed as a library, but also functions as a home office. Dark walls and casework are a stunning juxtaposition to the light herringbone floor and natural light that enters through the divided light window facing the front yard.
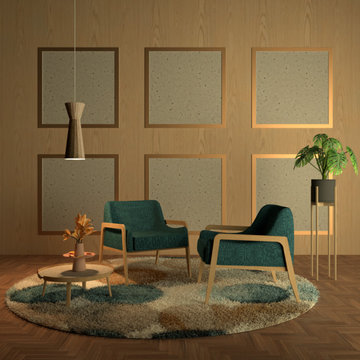
Despacho de gabinete de psicoanalisis.
Estudio de materiales acordes a las emociones.
マドリードにある低価格の小さな北欧スタイルのおしゃれな書斎 (茶色い壁、淡色無垢フローリング、暖炉なし、自立型机、茶色い床、格子天井、パネル壁) の写真
マドリードにある低価格の小さな北欧スタイルのおしゃれな書斎 (茶色い壁、淡色無垢フローリング、暖炉なし、自立型机、茶色い床、格子天井、パネル壁) の写真
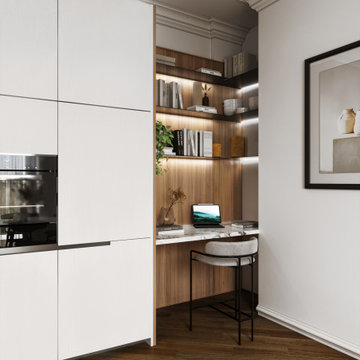
La nuova cucina ha molto spazio contenitivo intervallato da elementi chiusi e aperti per dare movimento. Sempre per dare dinamismo, si è studiato l’uso alternato di legno, marmo e laccato bianco. L’ampia armadiatura laterale dotata di forno e microonde, ha un finale a sorpresa: per rendere funzionale la nicchia esistente si è progettato un piano scrivania rivestito in marmo che riprende quello del piano top della cucina e mensole con boiserie in legno, utile come piccola zona studio o per riporre piccoli elettrodomestici tipo Kenwood ecc. La cucina è su misura, ma si possono trovare mobili similari di Poliform, Valcucine, Ernesto Meda.
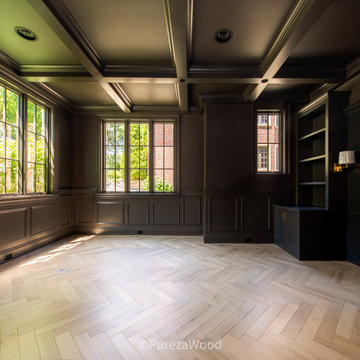
Home office space with custom herringbone pattern floors, dark wood cabinets and walls, with a coffered ceiling.
シカゴにあるラグジュアリーな中くらいなトラディショナルスタイルのおしゃれな書斎 (茶色い壁、淡色無垢フローリング、ベージュの床、格子天井) の写真
シカゴにあるラグジュアリーな中くらいなトラディショナルスタイルのおしゃれな書斎 (茶色い壁、淡色無垢フローリング、ベージュの床、格子天井) の写真
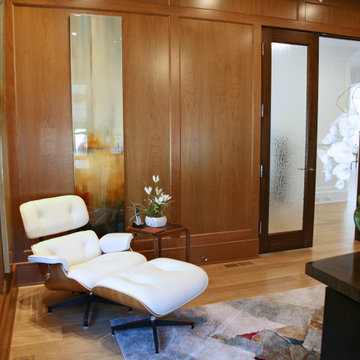
The office is completely paneled in natural cherry.
ミルウォーキーにあるラグジュアリーな中くらいなトランジショナルスタイルのおしゃれな書斎 (茶色い壁、淡色無垢フローリング、自立型机、茶色い床、格子天井、パネル壁) の写真
ミルウォーキーにあるラグジュアリーな中くらいなトランジショナルスタイルのおしゃれな書斎 (茶色い壁、淡色無垢フローリング、自立型机、茶色い床、格子天井、パネル壁) の写真
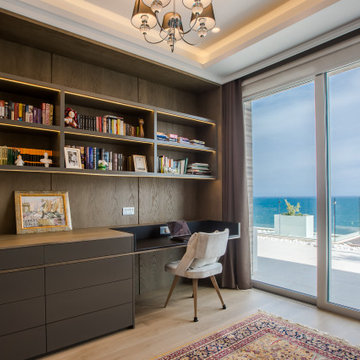
The interior design concept involves accentuating the villa’s breath-taking sea views throughout the beautiful four floor levels. The living area and supporting rooms are situated on the bottom two floor levels. While the master bedroom and other guest rooms are located on the top two floors. There is a hint of classic and modern interlude encompassed with touches of blue intertwined complimenting the picturesque sea views from every window. The interior layout has been designed as an open floor layout to illuminate the villa with natural light and create a luxurious Zen ambience.
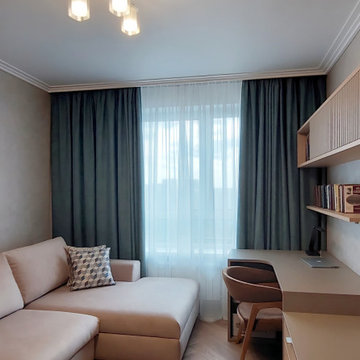
фотография реализованной гостевой комнаты с кабинетом
モスクワにある高級な中くらいなコンテンポラリースタイルのおしゃれな書斎 (茶色い壁、淡色無垢フローリング、暖炉なし、自立型机、茶色い床、折り上げ天井) の写真
モスクワにある高級な中くらいなコンテンポラリースタイルのおしゃれな書斎 (茶色い壁、淡色無垢フローリング、暖炉なし、自立型机、茶色い床、折り上げ天井) の写真
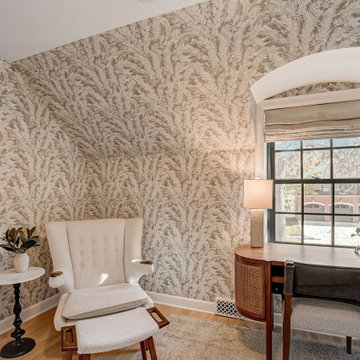
This flexible space that can be used as an office or a small bedroom if necessary.
ミルウォーキーにある高級な小さなトラディショナルスタイルのおしゃれなホームオフィス・書斎 (ライブラリー、茶色い壁、淡色無垢フローリング、暖炉なし、自立型机、茶色い床、格子天井、壁紙) の写真
ミルウォーキーにある高級な小さなトラディショナルスタイルのおしゃれなホームオフィス・書斎 (ライブラリー、茶色い壁、淡色無垢フローリング、暖炉なし、自立型机、茶色い床、格子天井、壁紙) の写真
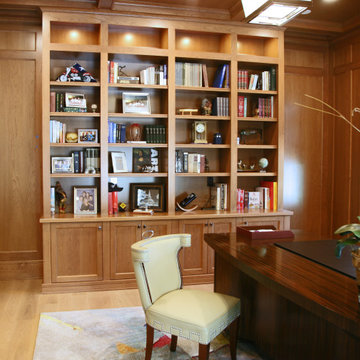
The office is completely paneled in natural cherry.
ミルウォーキーにあるラグジュアリーな中くらいなコンテンポラリースタイルのおしゃれな書斎 (茶色い壁、淡色無垢フローリング、自立型机、茶色い床、格子天井、パネル壁) の写真
ミルウォーキーにあるラグジュアリーな中くらいなコンテンポラリースタイルのおしゃれな書斎 (茶色い壁、淡色無垢フローリング、自立型机、茶色い床、格子天井、パネル壁) の写真
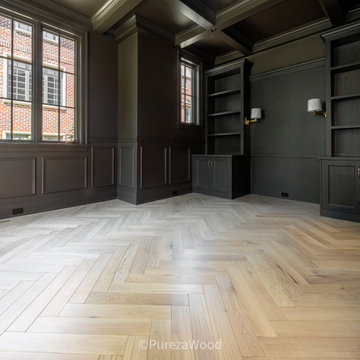
Home office space with custom herringbone pattern floors, dark wood cabinets and walls, with a coffered ceiling.
シカゴにあるラグジュアリーな中くらいなトラディショナルスタイルのおしゃれな書斎 (茶色い壁、淡色無垢フローリング、ベージュの床、格子天井) の写真
シカゴにあるラグジュアリーな中くらいなトラディショナルスタイルのおしゃれな書斎 (茶色い壁、淡色無垢フローリング、ベージュの床、格子天井) の写真
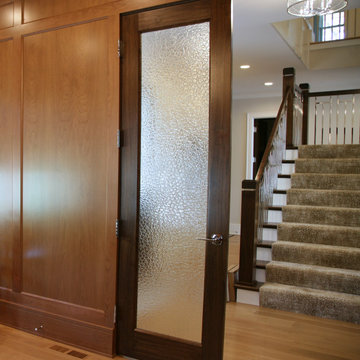
The office doors have an opaque glass insert to keep an element of privacy while letting in the light.
ミルウォーキーにあるラグジュアリーな中くらいなトランジショナルスタイルのおしゃれな書斎 (茶色い壁、淡色無垢フローリング、自立型机、茶色い床、格子天井、パネル壁) の写真
ミルウォーキーにあるラグジュアリーな中くらいなトランジショナルスタイルのおしゃれな書斎 (茶色い壁、淡色無垢フローリング、自立型机、茶色い床、格子天井、パネル壁) の写真
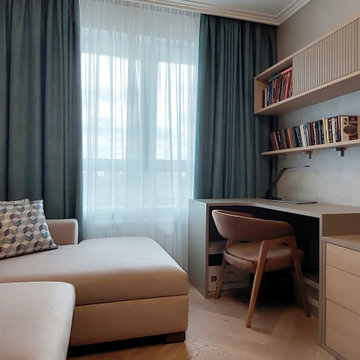
фотография реализованной гостевой комнаты с кабинетом
モスクワにある高級な中くらいなコンテンポラリースタイルのおしゃれな書斎 (茶色い壁、淡色無垢フローリング、暖炉なし、自立型机、茶色い床、折り上げ天井) の写真
モスクワにある高級な中くらいなコンテンポラリースタイルのおしゃれな書斎 (茶色い壁、淡色無垢フローリング、暖炉なし、自立型机、茶色い床、折り上げ天井) の写真
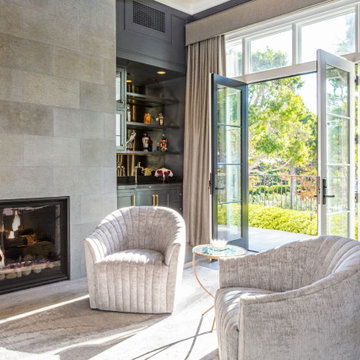
ロサンゼルスにある高級な中くらいなビーチスタイルのおしゃれなホームオフィス・書斎 (黒い壁、淡色無垢フローリング、標準型暖炉、石材の暖炉まわり、自立型机、ベージュの床、格子天井、パネル壁) の写真
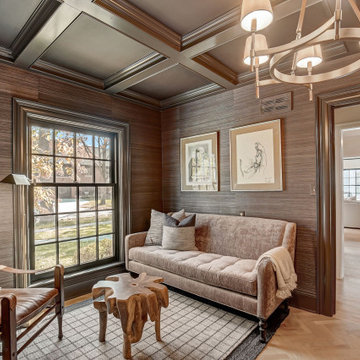
This flexible space is designed as a library, but also functions as a home office. Dark walls and casework are a stunning juxtaposition to the light herringbone floor and natural light that enters through the divided light window facing the front yard.
ホームオフィス・書斎 (格子天井、折り上げ天井、淡色無垢フローリング、黒い壁、茶色い壁) の写真
1
