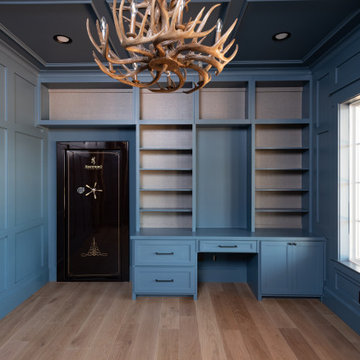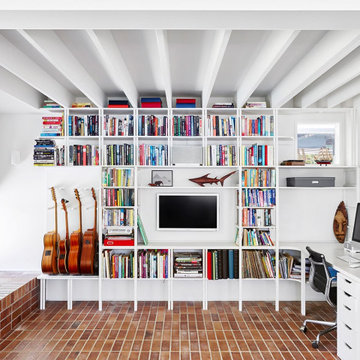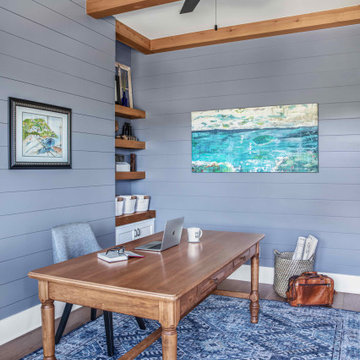ホームオフィス・書斎 (格子天井、表し梁、暖炉なし) の写真
絞り込み:
資材コスト
並び替え:今日の人気順
写真 1〜20 枚目(全 317 枚)
1/4
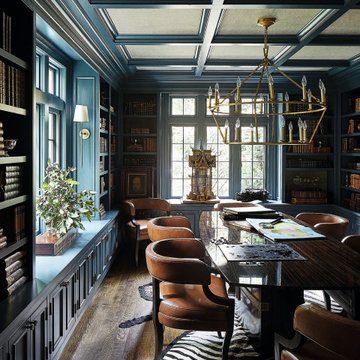
This home office features a turquoise painted ceiling and bookshelves. The large desk is surrounded by leather chairs. A zebra-hide rug lays underneath the table. A gold chandelier hangs above the table.

An old outdated barn transformed into a Pottery Barn-inspired space, blending vintage charm with modern elegance.
フィラデルフィアにあるラグジュアリーな中くらいなカントリー風のおしゃれなアトリエ・スタジオ (白い壁、コンクリートの床、暖炉なし、自立型机、表し梁、塗装板張りの壁) の写真
フィラデルフィアにあるラグジュアリーな中くらいなカントリー風のおしゃれなアトリエ・スタジオ (白い壁、コンクリートの床、暖炉なし、自立型机、表し梁、塗装板張りの壁) の写真
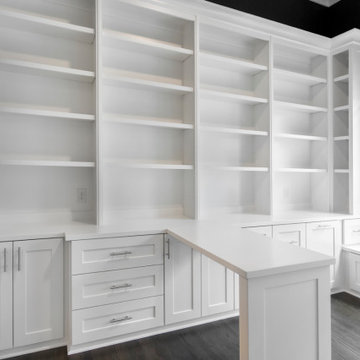
Three walls of storage in this home office. Deep drawers to hold recycling bins and electrical drawers to hold printers and shredders. All drawers have Blum soft-close, under-mount slides, and adjustable shelving. The window bench includes plenty of storage. Perpendicular desk (t-shape) has lower storage drawers for files. Optional built-in desk area.

Hi everyone:
My home office design
ready to work as B2B with interior designers
you can see also the video for this project
https://www.youtube.com/watch?v=-FgX3YfMRHI
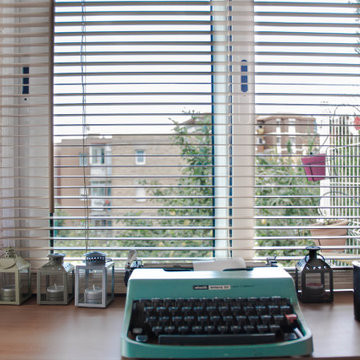
zona interior de la caseta
バルセロナにあるお手頃価格の小さなインダストリアルスタイルのおしゃれなホームオフィス・書斎 (ライブラリー、茶色い壁、淡色無垢フローリング、暖炉なし、自立型机、茶色い床、表し梁、板張り壁) の写真
バルセロナにあるお手頃価格の小さなインダストリアルスタイルのおしゃれなホームオフィス・書斎 (ライブラリー、茶色い壁、淡色無垢フローリング、暖炉なし、自立型机、茶色い床、表し梁、板張り壁) の写真
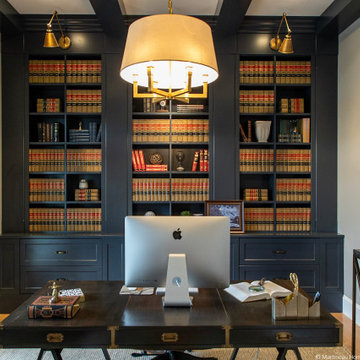
ソルトレイクシティにある高級な中くらいなトランジショナルスタイルのおしゃれなホームオフィス・書斎 (グレーの壁、無垢フローリング、暖炉なし、自立型机、茶色い床、表し梁) の写真
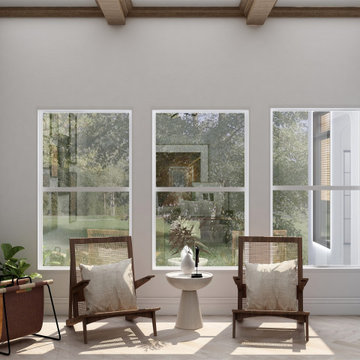
a Boho-chic home office design characterized by natural wood, simple lines, and a neutral color palette.
this combination brings serenity, calm, and peacefulness to it's owners.

This 1990s brick home had decent square footage and a massive front yard, but no way to enjoy it. Each room needed an update, so the entire house was renovated and remodeled, and an addition was put on over the existing garage to create a symmetrical front. The old brown brick was painted a distressed white.
The 500sf 2nd floor addition includes 2 new bedrooms for their teen children, and the 12'x30' front porch lanai with standing seam metal roof is a nod to the homeowners' love for the Islands. Each room is beautifully appointed with large windows, wood floors, white walls, white bead board ceilings, glass doors and knobs, and interior wood details reminiscent of Hawaiian plantation architecture.
The kitchen was remodeled to increase width and flow, and a new laundry / mudroom was added in the back of the existing garage. The master bath was completely remodeled. Every room is filled with books, and shelves, many made by the homeowner.
Project photography by Kmiecik Imagery.
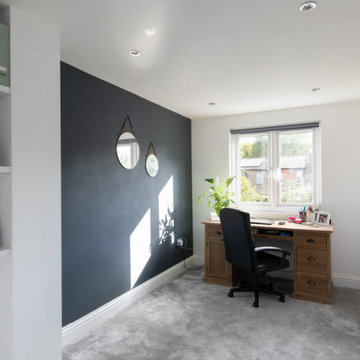
Elevate Productivity: Rustic Modern Study Room
Step into a study room where rustic meets modern for a perfect work haven. A wooden desk and ergonomic chair invite focus, while a sleek grey feature wall provides a calming backdrop. Contemporary shelves blend seamlessly with rustic elements, creating a space where productivity and style thrive.
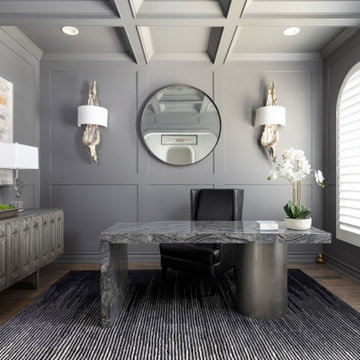
ロサンゼルスにある中くらいなトランジショナルスタイルのおしゃれな書斎 (グレーの壁、無垢フローリング、自立型机、茶色い床、格子天井、羽目板の壁、暖炉なし) の写真
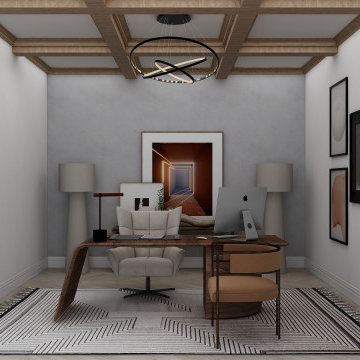
a Boho-chic home office design characterized by natural wood, simple lines, and a neutral color palette.
this combination brings serenity, calm, and peacefulness to it's owners.
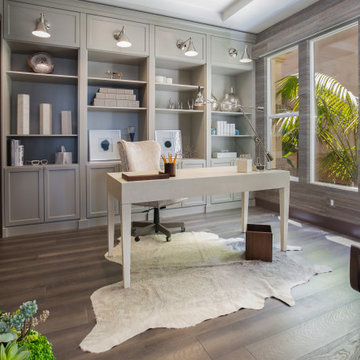
This is one of Azizi Architects collaborative work with the SKD Studios at Newport Coast, Newport Beach, CA, USA. A warm appreciation to SKD Studios for sharing these photos.
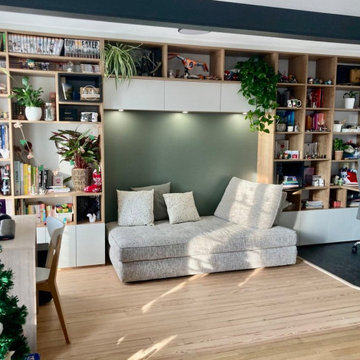
Dans cet appartement, nous avons créé un coins lecture et bureau dans un style scandinave très paisible. Notre décorateur a créé une bibliothèque sur-mesure, offrant aux clients des rangements ouverts et d'autres fermées. Afin d'apporter de la lumière au lecteur, des spots lumineux ont été incrustés au dessus de la banquette. L'environnement à été rendu paisible grâce à l'utilisation du bois et de la couleur vert sauge sur le mur du fond. Deux bureaux sont placés de part et d'autre de la bibliothèque.
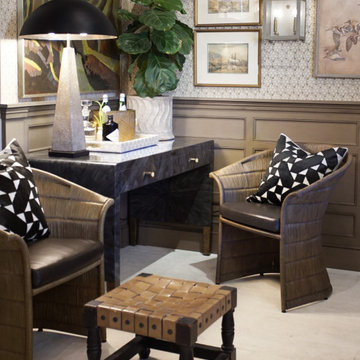
Heather Ryan, Interior Designer
H.Ryan Studio - Scottsdale, AZ
www.hryanstudio.com
フェニックスにあるラグジュアリーな中くらいなエクレクティックスタイルのおしゃれな書斎 (マルチカラーの壁、淡色無垢フローリング、暖炉なし、自立型机、白い床、壁紙、表し梁) の写真
フェニックスにあるラグジュアリーな中くらいなエクレクティックスタイルのおしゃれな書斎 (マルチカラーの壁、淡色無垢フローリング、暖炉なし、自立型机、白い床、壁紙、表し梁) の写真

This 1990s brick home had decent square footage and a massive front yard, but no way to enjoy it. Each room needed an update, so the entire house was renovated and remodeled, and an addition was put on over the existing garage to create a symmetrical front. The old brown brick was painted a distressed white.
The 500sf 2nd floor addition includes 2 new bedrooms for their teen children, and the 12'x30' front porch lanai with standing seam metal roof is a nod to the homeowners' love for the Islands. Each room is beautifully appointed with large windows, wood floors, white walls, white bead board ceilings, glass doors and knobs, and interior wood details reminiscent of Hawaiian plantation architecture.
The kitchen was remodeled to increase width and flow, and a new laundry / mudroom was added in the back of the existing garage. The master bath was completely remodeled. Every room is filled with books, and shelves, many made by the homeowner.
Project photography by Kmiecik Imagery.

サンルイスオビスポにあるトランジショナルスタイルのおしゃれなホームオフィス・書斎 (白い壁、コンクリートの床、暖炉なし、自立型机、グレーの床、表し梁、三角天井、塗装板張りの壁) の写真
ホームオフィス・書斎 (格子天井、表し梁、暖炉なし) の写真
1
