中くらいなホームオフィス・書斎 (全タイプの天井の仕上げ、全タイプの壁の仕上げ) の写真
絞り込み:
資材コスト
並び替え:今日の人気順
写真 1〜20 枚目(全 1,066 枚)
1/4

This property was transformed from an 1870s YMCA summer camp into an eclectic family home, built to last for generations. Space was made for a growing family by excavating the slope beneath and raising the ceilings above. Every new detail was made to look vintage, retaining the core essence of the site, while state of the art whole house systems ensure that it functions like 21st century home.
This home was featured on the cover of ELLE Décor Magazine in April 2016.
G.P. Schafer, Architect
Rita Konig, Interior Designer
Chambers & Chambers, Local Architect
Frederika Moller, Landscape Architect
Eric Piasecki, Photographer

The home office is used daily for this executive who works remotely. Everything was thoughtfully designed for the needs - a drink refrigerator and file drawers are built into the wall cabinetry; various lighting options, grass cloth wallpaper, swivel chairs and a wall-mounted tv

This remodel transformed two condos into one, overcoming access challenges. We designed the space for a seamless transition, adding function with a laundry room, powder room, bar, and entertaining space.
A sleek office table and chair complement the stunning blue-gray wallpaper in this home office. The corner lounge chair with an ottoman adds a touch of comfort. Glass walls provide an open ambience, enhanced by carefully chosen decor, lighting, and efficient storage solutions.
---Project by Wiles Design Group. Their Cedar Rapids-based design studio serves the entire Midwest, including Iowa City, Dubuque, Davenport, and Waterloo, as well as North Missouri and St. Louis.
For more about Wiles Design Group, see here: https://wilesdesigngroup.com/
To learn more about this project, see here: https://wilesdesigngroup.com/cedar-rapids-condo-remodel
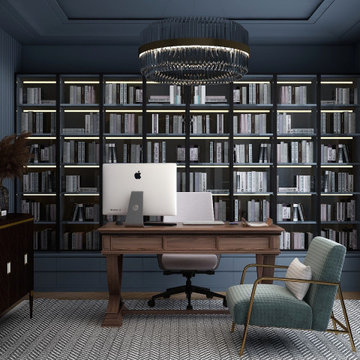
A modern coastal style home office featuring bold wall color and fluted paneling for a unique bold look.
For this office design, the furniture selection consisted of a sophisticated high-end pieces for a timeless luxurious look than offers all the elements needed for a comfortable yet professional space.

This 1990s brick home had decent square footage and a massive front yard, but no way to enjoy it. Each room needed an update, so the entire house was renovated and remodeled, and an addition was put on over the existing garage to create a symmetrical front. The old brown brick was painted a distressed white.
The 500sf 2nd floor addition includes 2 new bedrooms for their teen children, and the 12'x30' front porch lanai with standing seam metal roof is a nod to the homeowners' love for the Islands. Each room is beautifully appointed with large windows, wood floors, white walls, white bead board ceilings, glass doors and knobs, and interior wood details reminiscent of Hawaiian plantation architecture.
The kitchen was remodeled to increase width and flow, and a new laundry / mudroom was added in the back of the existing garage. The master bath was completely remodeled. Every room is filled with books, and shelves, many made by the homeowner.
Project photography by Kmiecik Imagery.
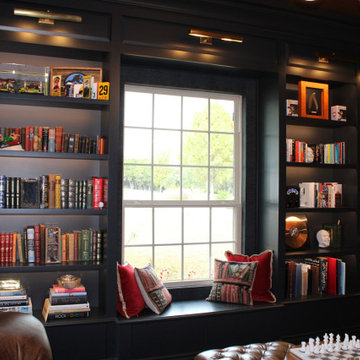
Built-in bookshelves and window nook.
オースティンにある中くらいなトラディショナルスタイルのおしゃれなホームオフィス・書斎 (ライブラリー、黒い壁、濃色無垢フローリング、横長型暖炉、漆喰の暖炉まわり、造り付け机、茶色い床、格子天井、羽目板の壁) の写真
オースティンにある中くらいなトラディショナルスタイルのおしゃれなホームオフィス・書斎 (ライブラリー、黒い壁、濃色無垢フローリング、横長型暖炉、漆喰の暖炉まわり、造り付け机、茶色い床、格子天井、羽目板の壁) の写真

Industrial Warehouse to Corporate Office Renovation
メルボルンにある高級な中くらいなインダストリアルスタイルのおしゃれなホームオフィス・書斎 (茶色い壁、ラミネートの床、暖炉なし、自立型机、茶色い床、塗装板張りの天井、羽目板の壁) の写真
メルボルンにある高級な中くらいなインダストリアルスタイルのおしゃれなホームオフィス・書斎 (茶色い壁、ラミネートの床、暖炉なし、自立型机、茶色い床、塗装板張りの天井、羽目板の壁) の写真
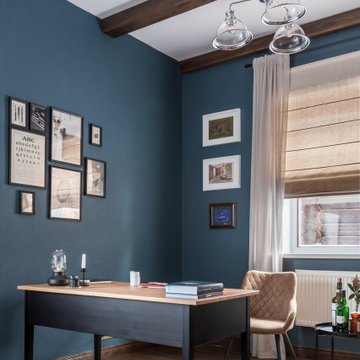
Мужской кабинет с синими стенами. На полу инженерная доска, плинтус дубовый. В кабинете есть 2 окна, объединенные римскими шторами натурального оттенка, на одно окно добавлены легкие портьеры для акцента высоты комнаты. Потолок оформлен деревянными фальш балками

"study hut"
高級な中くらいなラスティックスタイルのおしゃれなホームオフィス・書斎 (白い壁、無垢フローリング、造り付け机、茶色い床、板張り天井、板張り壁) の写真
高級な中くらいなラスティックスタイルのおしゃれなホームオフィス・書斎 (白い壁、無垢フローリング、造り付け机、茶色い床、板張り天井、板張り壁) の写真

クリーブランドにあるお手頃価格の中くらいなトランジショナルスタイルのおしゃれなホームオフィス・書斎 (ライブラリー、青い壁、濃色無垢フローリング、標準型暖炉、タイルの暖炉まわり、自立型机、茶色い床、クロスの天井、板張り壁) の写真

Home office for two people with quartz countertops, black cabinets, custom cabinetry, gold hardware, gold lighting, big windows with black mullions, and custom stool in striped fabric with x base on natural oak floors

An old outdated barn transformed into a Pottery Barn-inspired space, blending vintage charm with modern elegance.
フィラデルフィアにあるラグジュアリーな中くらいなカントリー風のおしゃれなアトリエ・スタジオ (白い壁、コンクリートの床、暖炉なし、自立型机、表し梁、塗装板張りの壁) の写真
フィラデルフィアにあるラグジュアリーな中くらいなカントリー風のおしゃれなアトリエ・スタジオ (白い壁、コンクリートの床、暖炉なし、自立型机、表し梁、塗装板張りの壁) の写真

The Home Office serves as a multi-purpose space for a desk as well as library. The built-in shelves and window seat make a cozy space (for the dog too!) with gorgeous blue finish on cabinetry, doors and trim. The french doors open to the Entry hall and Stair.
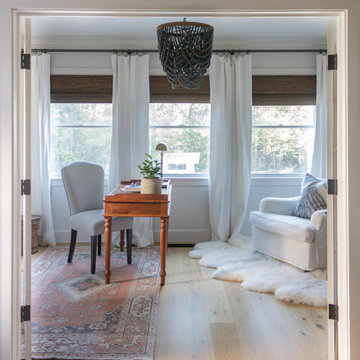
Home office with beadboard walls. Vintage rug on white oak flooring. Blue beaded chandelier.
他の地域にある高級な中くらいなビーチスタイルのおしゃれな書斎 (白い壁、淡色無垢フローリング、自立型机、三角天井、パネル壁) の写真
他の地域にある高級な中くらいなビーチスタイルのおしゃれな書斎 (白い壁、淡色無垢フローリング、自立型机、三角天井、パネル壁) の写真
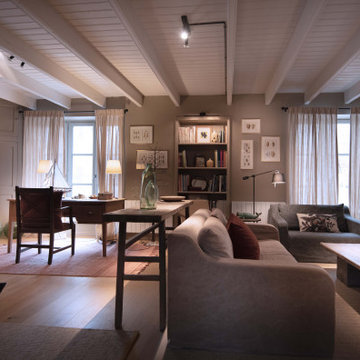
Rénovation complète et décoration d'un cottage de bord de mer avec sa maison d'amis en toit de chaume.
Les maîtres d'ouvrage souhaitaient une maison secondaire familiale chaleureuse et facile à vivre, avec une identité campagne et bord de mer, cultivant l'authenticité au travers de matériaux nobles.
中くらいなホームオフィス・書斎 (全タイプの天井の仕上げ、全タイプの壁の仕上げ) の写真
1




