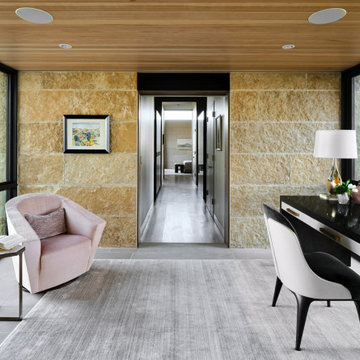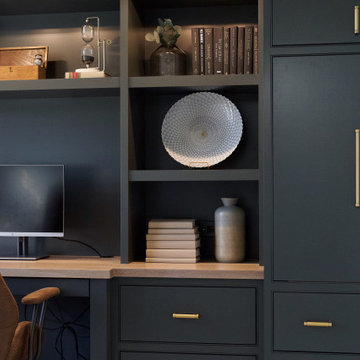小さな、広いホームオフィス・書斎 (全タイプの天井の仕上げ、グレーの床、オレンジの床) の写真
絞り込み:
資材コスト
並び替え:今日の人気順
写真 1〜20 枚目(全 235 枚)
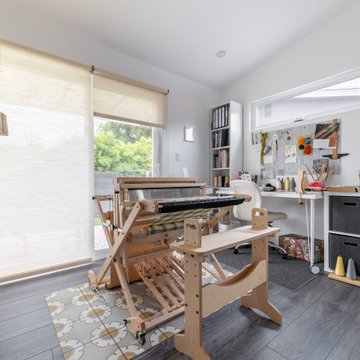
Pure grey. Perfectly complemented by natural wood furnishings or pops of color. A classic palette to build your vision on. With the Modin Collection, we have raised the bar on luxury vinyl plank. The result is a new standard in resilient flooring. Modin offers true embossed in register texture, a low sheen level, a rigid SPC core, an industry-leading wear layer, and so much more.

When working from home, he wants to be surrounded by personal comforts and corporate functionality. For this avid book reader and collector, he wishes his office to be amongst his books. As an executive, he sought the same desk configuration that is in his corporate office, albeit a smaller version. The library office needed to be built exactly to his specifications and fit well within the home.

En esta casa pareada hemos reformado siguiendo criterios de eficiencia energética y sostenibilidad.
Aplicando soluciones para aislar el suelo, las paredes y el techo, además de puertas y ventanas. Así conseguimos que no se pierde frío o calor y se mantiene una temperatura agradable sin necesidad de aires acondicionados.
También hemos reciclado bigas, ladrillos y piedra original del edificio como elementos decorativos. La casa de Cobi es un ejemplo de bioarquitectura, eficiencia energética y de cómo podemos contribuir a revertir los efectos del cambio climático.

This is a unique multi-purpose space, designed to be both a TV Room and an office for him. We designed a custom modular sofa in the center of the room with movable suede back pillows that support someone facing the TV and can be adjusted to support them if they rotate to face the view across the room above the desk. It can also convert to a chaise lounge and has two pillow backs that can be placed to suite the tall man of the home and another to fit well as his petite wife comfortably when watching TV.
The leather arm chair at the corner windows is a unique ergonomic swivel reclining chair and positioned for TV viewing and easily rotated to take full advantage of the private view at the windows.
The original fine art in this room was created by Tess Muth, San Antonio, TX.

The interior of the studio features space for working, hanging out, and a small loft for catnaps.
ロサンゼルスにあるお手頃価格の小さなインダストリアルスタイルのおしゃれなアトリエ・スタジオ (マルチカラーの壁、スレートの床、自立型机、グレーの床、板張り天井、レンガ壁) の写真
ロサンゼルスにあるお手頃価格の小さなインダストリアルスタイルのおしゃれなアトリエ・スタジオ (マルチカラーの壁、スレートの床、自立型机、グレーの床、板張り天井、レンガ壁) の写真
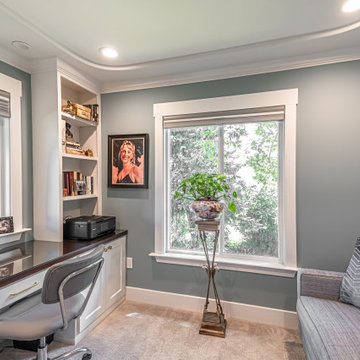
Cosy space in calming gray/green tones with custom hide a bed sofa and built-in cabinetry. Duolite Duette window shades. Built-in desk with glass-covered wood top.New windows, one to the outdoor dining area.
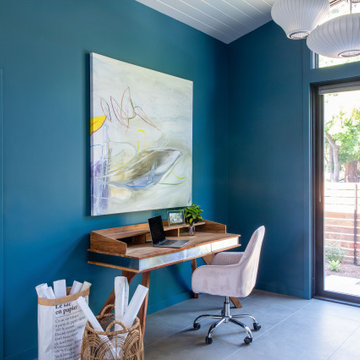
サンフランシスコにある高級な広いミッドセンチュリースタイルのおしゃれな書斎 (青い壁、磁器タイルの床、自立型机、グレーの床、塗装板張りの天井) の写真
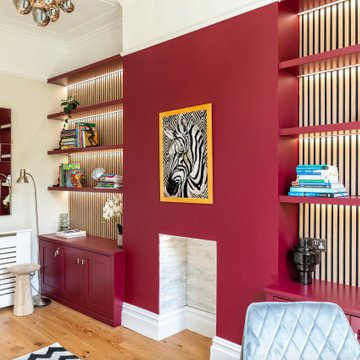
Beautiful Victorian family home in Bristol, newly renovated with all client's favourite colours considered! See full portfolio on our website: https://www.ihinteriors.co.uk/portfolio

Art Studio features colorful walls and unique art + furnishings - Architect: HAUS | Architecture For Modern Lifestyles - Builder: WERK | Building Modern - Photo: HAUS

ロサンゼルスにある高級な小さなコンテンポラリースタイルのおしゃれなアトリエ・スタジオ (白い壁、コンクリートの床、造り付け机、グレーの床、三角天井、パネル壁) の写真
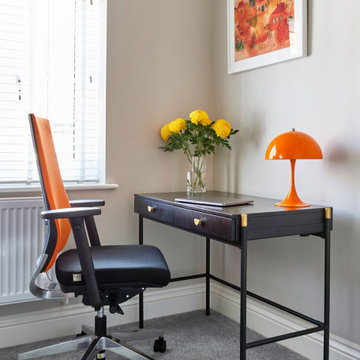
A home office with pops of orange
エセックスにある高級な小さなコンテンポラリースタイルのおしゃれな書斎 (グレーの壁、カーペット敷き、自立型机、グレーの床、三角天井) の写真
エセックスにある高級な小さなコンテンポラリースタイルのおしゃれな書斎 (グレーの壁、カーペット敷き、自立型机、グレーの床、三角天井) の写真
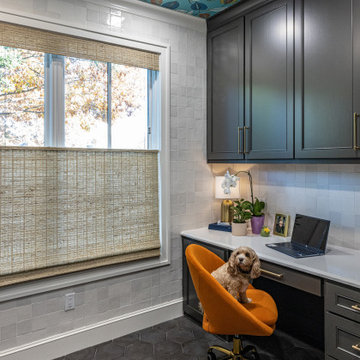
Designing with a pop of color was the main goal for this space. This second kitchen is adjacent to the main kitchen so it was important that the design stayed cohesive but also felt like it's own space. The walls are tiled in a 4x4 white porcelain tile. An office area is integrated into the space to give the client the option of a smaller office space near the kitchen. Colorful floral wallpaper covers the ceiling and creates a playful scene. An orange office chair pairs perfectly with the wallpapered ceiling. Dark colored cabinetry sits against white tile and white quartz countertops.

ロサンゼルスにある高級な小さなコンテンポラリースタイルのおしゃれなアトリエ・スタジオ (白い壁、コンクリートの床、造り付け机、グレーの床、三角天井、パネル壁) の写真
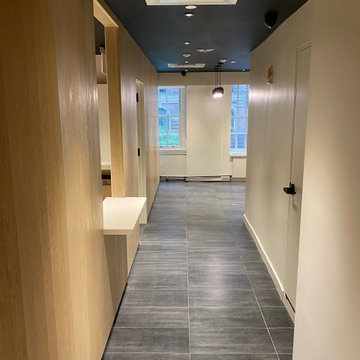
ニューヨークにある広いトラディショナルスタイルのおしゃれなホームオフィス・書斎 (白い壁、磁器タイルの床、暖炉なし、造り付け机、グレーの床、三角天井) の写真
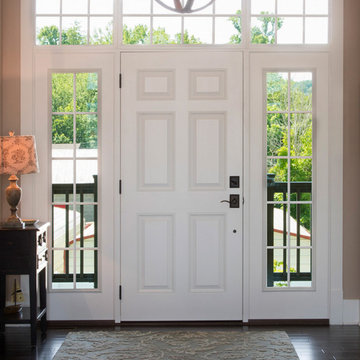
at Auto Pro Locksmith we help people with there doors and locks problems. our services are for commercial residential & automotive locksmith. we are based in London with mobile equipped car that working 24 hours for any emergency call.

We usually have a galley style kitchen in the Oasis but this desk was requested.
I love working with clients that have ideas that I have been waiting to bring to life. All of the owner requests were things I had been wanting to try in an Oasis model. The table and seating area in the circle window bump out that normally had a bar spanning the window; the round tub with the rounded tiled wall instead of a typical angled corner shower; an extended loft making a big semi circle window possible that follows the already curved roof. These were all ideas that I just loved and was happy to figure out. I love how different each unit can turn out to fit someones personality.
The Oasis model is known for its giant round window and shower bump-out as well as 3 roof sections (one of which is curved). The Oasis is built on an 8x24' trailer. We build these tiny homes on the Big Island of Hawaii and ship them throughout the Hawaiian Islands.
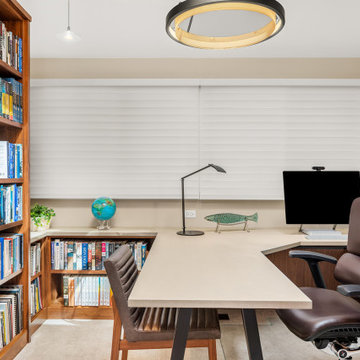
When working from home, he wants to be surrounded by personal comforts and corporate functionality. For this avid book reader and collector, he wishes his office to be amongst his books. As an executive, he sought the same desk configuration that is in his corporate office, albeit a smaller version. The library office needed to be built exactly to his specifications and fit well within the home.
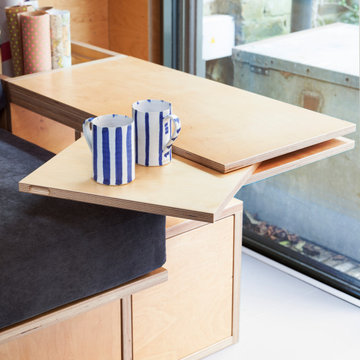
Ripplevale Grove is our monochrome and contemporary renovation and extension of a lovely little Georgian house in central Islington.
We worked with Paris-based design architects Lia Kiladis and Christine Ilex Beinemeier to delver a clean, timeless and modern design that maximises space in a small house, converting a tiny attic into a third bedroom and still finding space for two home offices - one of which is in a plywood clad garden studio.
小さな、広いホームオフィス・書斎 (全タイプの天井の仕上げ、グレーの床、オレンジの床) の写真
1
