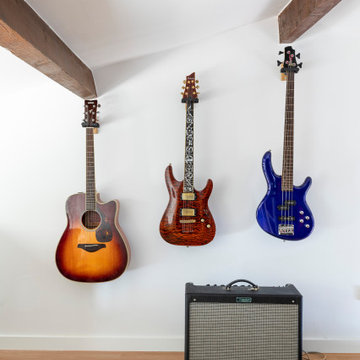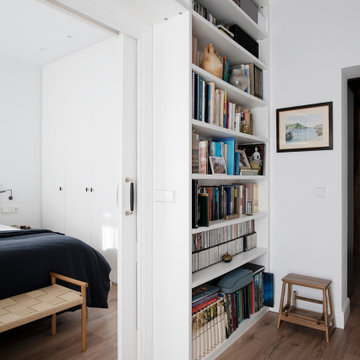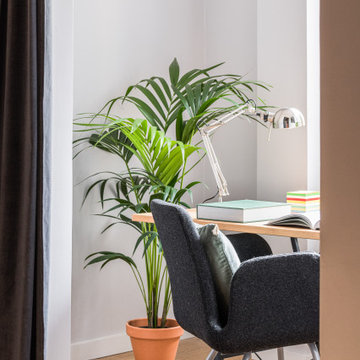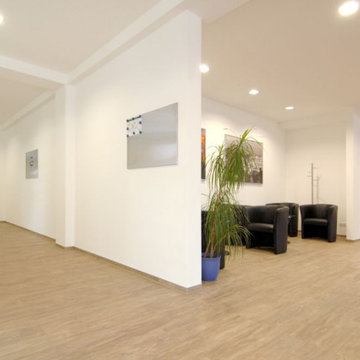ホームオフィス・書斎 (全タイプの天井の仕上げ、ラミネートの床、茶色い床、ベージュの壁、赤い壁、白い壁) の写真
絞り込み:
資材コスト
並び替え:今日の人気順
写真 1〜20 枚目(全 85 枚)

This small home office is a by-product of relocating the stairway during the home's remodel. Due to the vaulted ceilings in the space, the stair wall had to pulled away from the exterior wall to allow for headroom when walking up the steps. Pulling the steps out allowed for this sweet, perfectly sized home office packed with functionality.
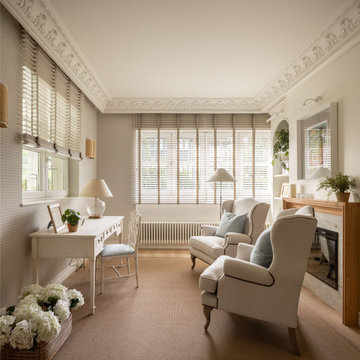
ビルバオにある中くらいなトランジショナルスタイルのおしゃれなホームオフィス・書斎 (ライブラリー、ベージュの壁、ラミネートの床、標準型暖炉、石材の暖炉まわり、自立型机、茶色い床、折り上げ天井、壁紙) の写真
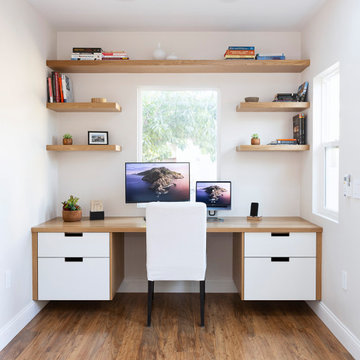
Working from home doesn't need to be stressful. We recently helped a working mother outfit her “She Shed” ADU with a backyard office. We used white oak to complement her flooring and super-matte laminate for the drawer fronts. Now she has her own little sanctuary where she can focus on her career.

Mrs C was looking for a cost effective solution for a garden office / room in order to move her massage and therapy work to her home, which also saves her a significant amount of money renting her current premises. Garden Retreat have the perfect solution, an all year round room creating a quite and personable environment for Mr C’s clients to be pampered and receive one to one treatments in a peaceful and tranquil space.
This contemporary garden building is constructed using an external cedar clad and bitumen paper to ensure any damp is kept out of the building. The walls are constructed using a 75mm x 38mm timber frame, 50mm Celotex and a 12mm inner lining grooved ply to finish the walls. The total thickness of the walls is 100mm which lends itself to all year round use. The floor is manufactured using heavy duty bearers, 75mm Celotex and a 15mm ply floor which comes with a laminated floor as standard and there are 4 options to choose from (September 2021 onwards) alternatively you can fit your own vinyl or carpet.
The roof is insulated and comes with an inner ply, metal roof covering, underfelt and internal spot lights or light panels. Within the electrics pack there is consumer unit, 3 brushed stainless steel double sockets and a switch. We also install sockets with built in USB charging points which is very useful and this building also has external spots (now standard September 2021) to light up the porch area.
This particular model is supplied with one set of 1200mm wide anthracite grey uPVC French doors and two 600mm full length side lights and a 600mm x 900mm uPVC casement window which provides a modern look and lots of light. The building is designed to be modular so during the ordering process you have the opportunity to choose where you want the windows and doors to be.
If you are interested in this design or would like something similar please do not hesitate to contact us for a quotation?
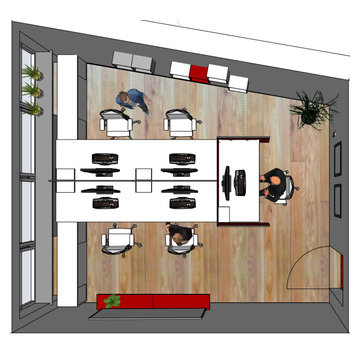
4er-Team + 1 Teamleiter - Teamarbeit Face-to-Face- Layout und Teamleiter/Assistenz Abschirmung in Thekenhöhe.
STILISTA® Wandregal Volato
ケルンにあるお手頃価格の中くらいなコンテンポラリースタイルのおしゃれな書斎 (ラミネートの床、自立型机、茶色い床、クロスの天井、壁紙、白い壁) の写真
ケルンにあるお手頃価格の中くらいなコンテンポラリースタイルのおしゃれな書斎 (ラミネートの床、自立型机、茶色い床、クロスの天井、壁紙、白い壁) の写真
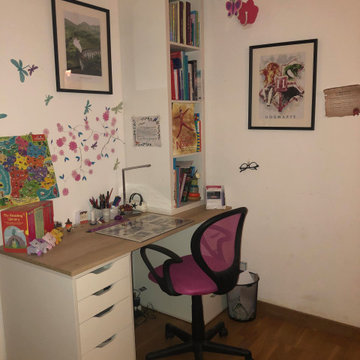
Création d'un espace bureau et de rangements dans la chambre d'une petite fille girly et fan de Harry Potter.
他の地域にある低価格の小さなトランジショナルスタイルのおしゃれなホームオフィス・書斎 (白い壁、ラミネートの床、茶色い床、三角天井) の写真
他の地域にある低価格の小さなトランジショナルスタイルのおしゃれなホームオフィス・書斎 (白い壁、ラミネートの床、茶色い床、三角天井) の写真
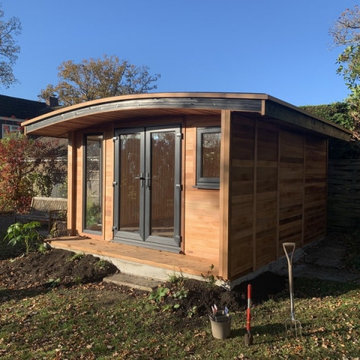
Mr A contacted Garden Retreat September 2021 and was interested in our Arched Roof Contemporary Garden Office to be installed in the back garden.
They also required a concrete base to place the building on which Garden Retreat provided as part of the package.
The Arched Roof Contemporary Garden Office is constructed using an external cedar clad and bitumen paper to ensure any damp is kept out of the building. The walls are constructed using a 75mm x 38mm timber frame, 50mm polystyrene and a 12mm grooved brushed ply to line the inner walls. The total thickness of the walls is 100mm which lends itself to all year round use. The floor is manufactured using heavy duty bearers, 75mm Celotex and a 15mm ply floor. The floor can either be carpeted or a vinyl floor can be installed for a hard wearing and an easily clean option. Although we now install a laminated floor as part of the installation, please contact us for further details and colour options
The roof is insulated and comes with an inner 12mm ply, heavy duty polyester felt roof 50mm Celotex insulation, 12mm ply and 6 internal spot lights. Also within the electrics pack there is consumer unit, 3 double sockets and a switch. We also install sockets with built in USB charging points which are very useful. This building has LED lights in the over hang to the front and down the left hand side.
This particular model was supplied with one set of 1500mm wide Anthracite Grey uPVC multi-lock French doors and two 600mm Anthracite Grey uPVC sidelights which provides a modern look and lots of light. In addition, it has one (900mm x 600mm) window to the front aspect for ventilation if you do not want to open the French doors. The building is designed to be modular so during the ordering process you have the opportunity to choose where you want the windows and doors to be. Finally, it has an external side cheek and a 600mm decked area with matching overhang and colour coded barge boards around the roof.
If you are interested in this design or would like something similar please do not hesitate to contact us for a quotation?
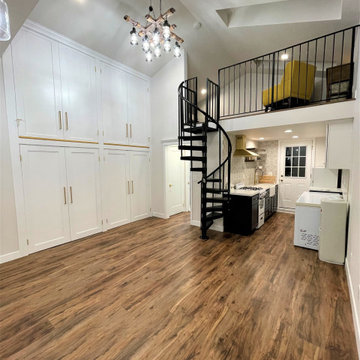
Entrance of ADU, loft area on top, bottom small kitchen, and bathroom, left storage to height ceiling, 4' deep to store all your items, beautiful luxury laminate flooring, raised ceilings, metal spiral staircase
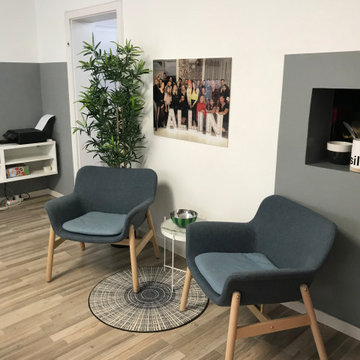
Abstimmungsgespräche direkt am Arbeitsplatz
Teppich wash+dry Cascara grey
DELAKTIG - D=85cm und Lars Sessel
Zuiver Beistelltisch Amor Marmor weiß, Metall weiß Ø43x45cm
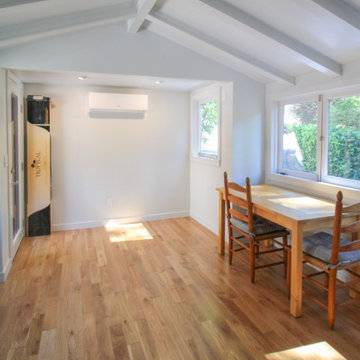
Hollywood Hills, CA - Addition to an existing home.
Arts and crafts room with a 3/4 Bathroom. Complete addition of the arts and crafts room. Foundation, framing, flooring, plumbing, electrical, installation of flooring, windows and bathroom.
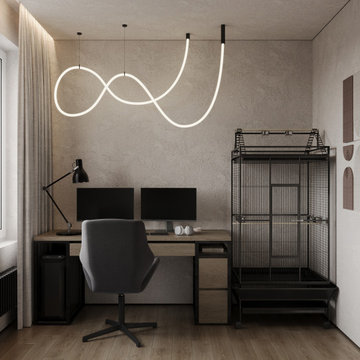
他の地域にあるお手頃価格の広いコンテンポラリースタイルのおしゃれな書斎 (ベージュの壁、ラミネートの床、暖炉なし、自立型机、茶色い床、クロスの天井、壁紙) の写真
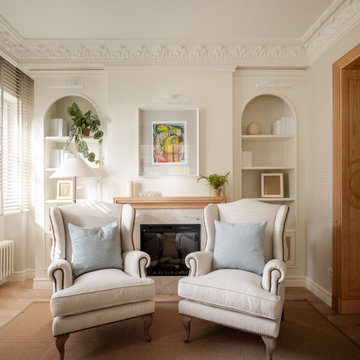
ビルバオにある中くらいなトランジショナルスタイルのおしゃれなホームオフィス・書斎 (ライブラリー、ベージュの壁、ラミネートの床、標準型暖炉、石材の暖炉まわり、自立型机、茶色い床、壁紙、折り上げ天井) の写真
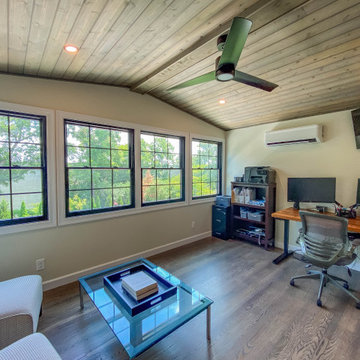
A new home office addition built above the existing home game room addition. The project is finished with custom stained cedar tongue and groove vaulted ceilings, staying consistent with the outdoor room and game room ceilings. The new home office addition includes new flooring, new windows, and a custom sliding barn door stained to match the ceilings.
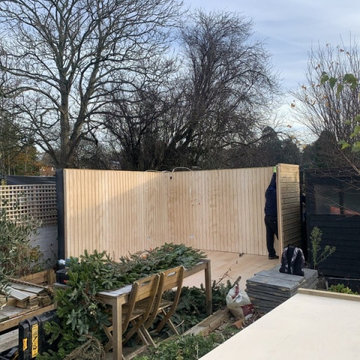
Ms D contacted Garden Retreat requiring a garden office / room, we worked with the her to design, build and supply a building that sits nicely within an existing decked and landscaped garden.
This contemporary garden building is constructed using an external 16mm nom x 125mm tanalsied cladding and bitumen paper to ensure any damp is kept out of the building. The walls are constructed using a 75mm x 38mm timber frame, 50mm Celotex and a 15mm inner lining grooved ply to finish the walls. The total thickness of the walls is 100mm which lends itself to all year round use. The floor is manufactured using heavy duty bearers, 75mm Celotex and a 15mm ply floor which comes with a laminated floor as standard and there are 4 options to choose from (September 2021 onwards) alternatively you can fit your own vinyl or carpet.
The roof is insulated and comes with an inner ply, metal roof covering, underfelt and internal spot lights or light panels. Within the electrics pack there is consumer unit, 3 brushed stainless steel double sockets and a switch. We also install sockets with built in USB charging points which is very useful and this building also has external spots (now standard September 2021) to light up the porch area.
This particular model is supplied with one set of 1200mm wide anthracite grey uPVC French doors and two 600mm full length side lights and a 600mm x 900mm uPVC casement window which provides a modern look and lots of light. The building is designed to be modular so during the ordering process you have the opportunity to choose where you want the windows and doors to be.
If you are interested in this design or would like something similar please do not hesitate to contact us for a quotation?
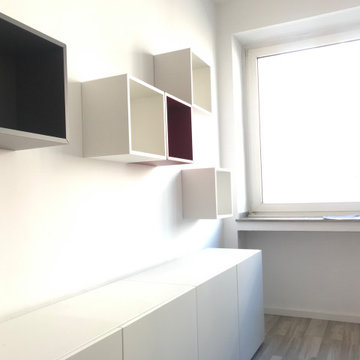
Regalelement, wandmontiert EKET, Ikea
RETRO FRIDGE 150
Aufbewahrung mit Türen, weiß, Lappviken
weiß, 120x42x65 cm
ケルンにあるお手頃価格の中くらいなコンテンポラリースタイルのおしゃれな書斎 (白い壁、ラミネートの床、自立型机、茶色い床、クロスの天井、壁紙) の写真
ケルンにあるお手頃価格の中くらいなコンテンポラリースタイルのおしゃれな書斎 (白い壁、ラミネートの床、自立型机、茶色い床、クロスの天井、壁紙) の写真
ホームオフィス・書斎 (全タイプの天井の仕上げ、ラミネートの床、茶色い床、ベージュの壁、赤い壁、白い壁) の写真
1
