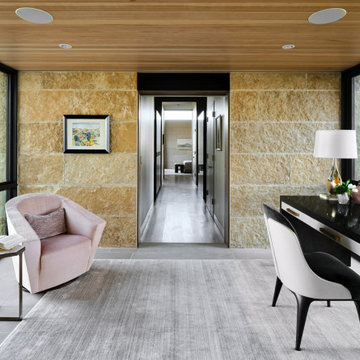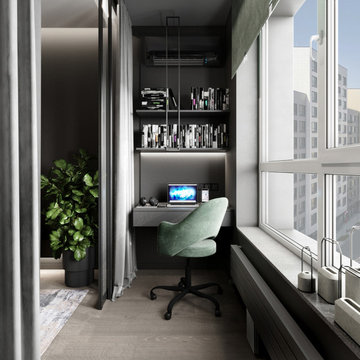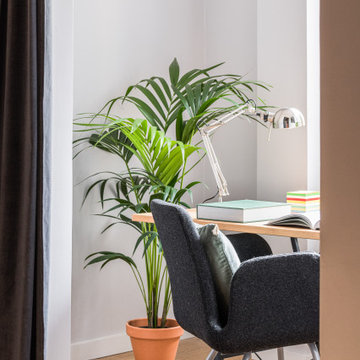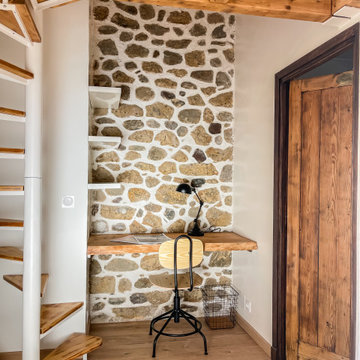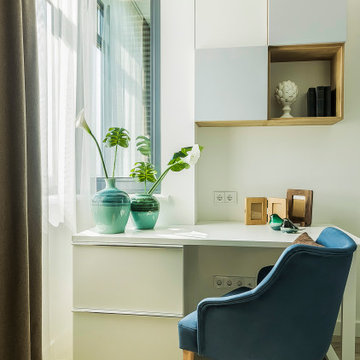書斎 (全タイプの天井の仕上げ、ラミネートの床、ライムストーンの床) の写真
絞り込み:
資材コスト
並び替え:今日の人気順
写真 1〜20 枚目(全 95 枚)
1/5
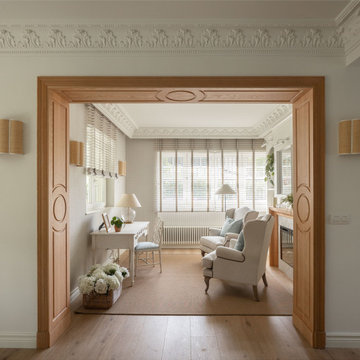
ビルバオにある中くらいなトランジショナルスタイルのおしゃれな書斎 (ベージュの壁、ラミネートの床、標準型暖炉、石材の暖炉まわり、自立型机、茶色い床、壁紙、折り上げ天井) の写真
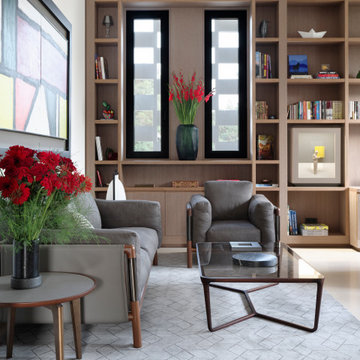
A sneak peek into the ground floor study.
ロンドンにあるラグジュアリーな広いコンテンポラリースタイルのおしゃれな書斎 (白い壁、ライムストーンの床、自立型机、ベージュの床、格子天井) の写真
ロンドンにあるラグジュアリーな広いコンテンポラリースタイルのおしゃれな書斎 (白い壁、ライムストーンの床、自立型机、ベージュの床、格子天井) の写真

Este proyecto de Homestaging fue especial por muchos motivos. En primer lugar porque contábamos con un diamante en bruto: un duplex de dos habitaciones con muchísimo encanto, dos plantas comunicadas en altura, la segunda de ellas abuhardillada con techos de madera y un espacio diáfano con muchísimas posibilidades y sobre todo por estar en el centro de San Lorenzo de Es Escorial, un lugar mágico, rodeado de edificios singulares llenos de color.
Sin duda sus vistas desde el balcón y la luz que entraba por sus inmensos ventanales de techo a suelo eran su punto fuerte, pero necesitaba una pequeña reforma después de haber estado alquilado muchos años, aunque la cocina integrada en el salón sí estaba reformada.
Los azulejos del baño de la primera planta se pintaron de un verde suave y relajado, se cambiaron sanitarios y grifería y se colocó un espejo singular encontrado en un mercado de segunda mano y restaurado. Se pintó toda la vivienda de un blanco crema suave, asimismo se pintó de blanco la carpintería de madera y las vigas metálicas para potenciar la sensación de amplitud
Se realizaron todas aquellas pequeñas reparaciones para poner la vivienda en óptimo estado de funcionamiento, se cambiaron ventanas velux y se reforzó el aislamiento.
En la segunda planta cambiamos el suelo de gres por una tarima laminada en tono gris claro resistente al agua y se cambió el suelo del baño por un suelo vinílico con un resultado espectacular
Y para poner la guinda del pastel se realizó un estudio del espacio para realizar un homestaging de amueblamiento y decoración combinando muebles de cartón y normales más fotografía inmobiliaria para destacar el potencial de la vivienda y enseñar sus posibles usos que naturalmente, son propuestas para que luego el inquilino haga suya su casa y la adapte a su modo de vida.
Todas las personas que visitaron la vivienda agradecieron en contar con el homestaging para hacerse una idea de como podría ser su vida allí

Mr A contacted Garden Retreat September 2021 and was interested in our Arched Roof Contemporary Garden Office to be installed in the back garden.
They also required a concrete base to place the building on which Garden Retreat provided as part of the package.
The Arched Roof Contemporary Garden Office is constructed using an external cedar clad and bitumen paper to ensure any damp is kept out of the building. The walls are constructed using a 75mm x 38mm timber frame, 50mm polystyrene and a 12mm grooved brushed ply to line the inner walls. The total thickness of the walls is 100mm which lends itself to all year round use. The floor is manufactured using heavy duty bearers, 75mm Celotex and a 15mm ply floor. The floor can either be carpeted or a vinyl floor can be installed for a hard wearing and an easily clean option. Although we now install a laminated floor as part of the installation, please contact us for further details and colour options
The roof is insulated and comes with an inner 12mm ply, heavy duty polyester felt roof 50mm Celotex insulation, 12mm ply and 6 internal spot lights. Also within the electrics pack there is consumer unit, 3 double sockets and a switch. We also install sockets with built in USB charging points which are very useful. This building has LED lights in the over hang to the front and down the left hand side.
This particular model was supplied with one set of 1500mm wide Anthracite Grey uPVC multi-lock French doors and two 600mm Anthracite Grey uPVC sidelights which provides a modern look and lots of light. In addition, it has one (900mm x 600mm) window to the front aspect for ventilation if you do not want to open the French doors. The building is designed to be modular so during the ordering process you have the opportunity to choose where you want the windows and doors to be. Finally, it has an external side cheek and a 600mm decked area with matching overhang and colour coded barge boards around the roof.
If you are interested in this design or would like something similar please do not hesitate to contact us for a quotation?
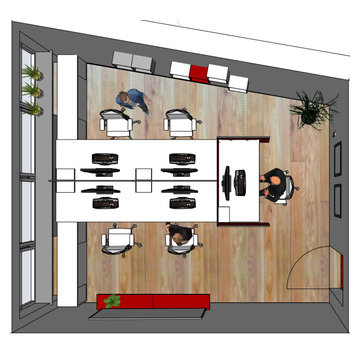
4er-Team + 1 Teamleiter - Teamarbeit Face-to-Face- Layout und Teamleiter/Assistenz Abschirmung in Thekenhöhe.
STILISTA® Wandregal Volato
ケルンにあるお手頃価格の中くらいなコンテンポラリースタイルのおしゃれな書斎 (ラミネートの床、自立型机、茶色い床、クロスの天井、壁紙、白い壁) の写真
ケルンにあるお手頃価格の中くらいなコンテンポラリースタイルのおしゃれな書斎 (ラミネートの床、自立型机、茶色い床、クロスの天井、壁紙、白い壁) の写真
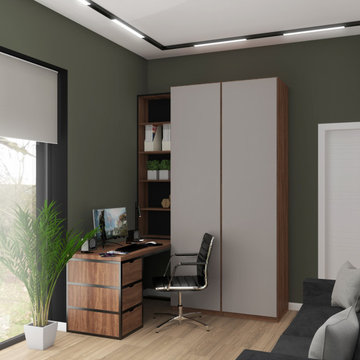
モスクワにあるお手頃価格の中くらいなコンテンポラリースタイルのおしゃれな書斎 (緑の壁、ラミネートの床、自立型机、ベージュの床、折り上げ天井、壁紙、暖炉なし) の写真
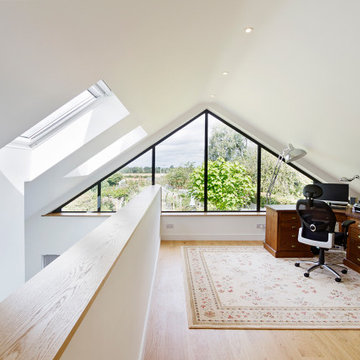
The understated exterior of our client’s new self-build home barely hints at the property’s more contemporary interiors. In fact, it’s a house brimming with design and sustainable innovation, inside and out.
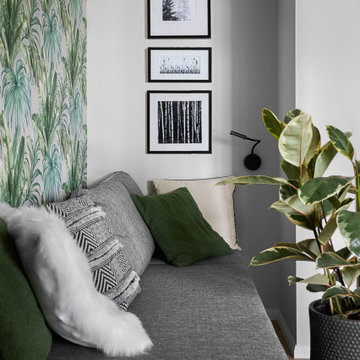
There is work-space zone with relax spot for taking a rest after project. Its also a good place for guest, for staying at home
モスクワにあるお手頃価格の小さなコンテンポラリースタイルのおしゃれな書斎 (緑の壁、ラミネートの床、暖炉なし、自立型机、ベージュの床、表し梁、壁紙) の写真
モスクワにあるお手頃価格の小さなコンテンポラリースタイルのおしゃれな書斎 (緑の壁、ラミネートの床、暖炉なし、自立型机、ベージュの床、表し梁、壁紙) の写真
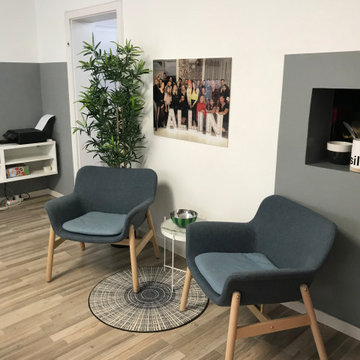
Abstimmungsgespräche direkt am Arbeitsplatz
Teppich wash+dry Cascara grey
DELAKTIG - D=85cm und Lars Sessel
Zuiver Beistelltisch Amor Marmor weiß, Metall weiß Ø43x45cm
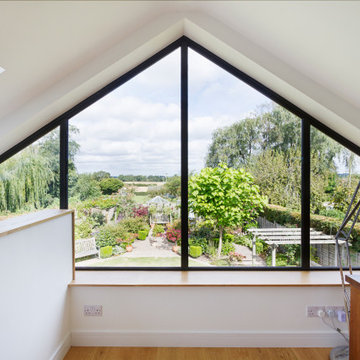
The understated exterior of our client’s new self-build home barely hints at the property’s more contemporary interiors. In fact, it’s a house brimming with design and sustainable innovation, inside and out.
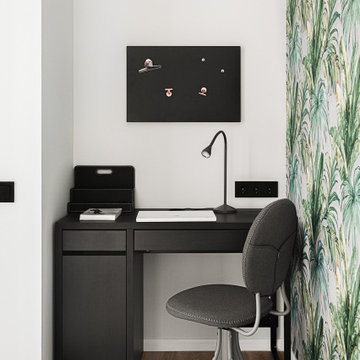
There is work-space zone with relax spot for taking a rest after project. Its also a good place for guest, for staying at home
モスクワにあるお手頃価格の小さなコンテンポラリースタイルのおしゃれな書斎 (緑の壁、ラミネートの床、暖炉なし、自立型机、ベージュの床、表し梁、壁紙) の写真
モスクワにあるお手頃価格の小さなコンテンポラリースタイルのおしゃれな書斎 (緑の壁、ラミネートの床、暖炉なし、自立型机、ベージュの床、表し梁、壁紙) の写真
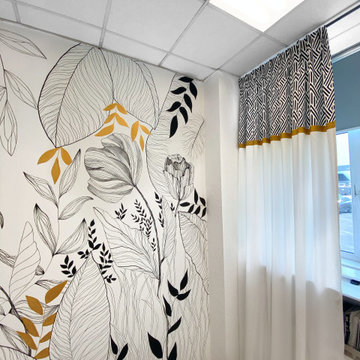
Стена нашей студии с росписью в чёрно-белой гамме, с добавлением золотистых листочков - является главным акцентом. Поэтому текстиль должен поддерживать стиль кабинета, а не «перетягивать на себя одеяло». Шторы дублируют все оттенки на стене.
Верхняя часть портьеры выполнена на заказ, принт напечатали в чёрно-белой гамме. Стык между портьерами мы закрыли золотистой репсовой лентой, которая перекликается с листьями на стене.
Автор росписи на стене и подбора штор: Елена Амеличкина.
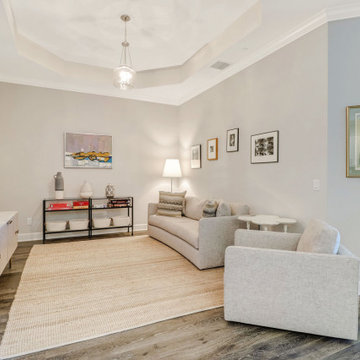
FULL GOLF MEMBERSHIP INCLUDED! Step inside to this fabulous 2nd floor Bellisimo VII coach home built in 2019 with an attached one car garage, exceptional modern design & views overlooking the golf course and lake. The den & main living areas of the home boast high tray ceilings, crown molding, wood flooring, modern fixtures, electric fireplace, hurricane impact windows, and desired open living, making this a great place to entertain family and friends. The eat-in kitchen is white & bright complimented with a custom backsplash and features a large center quartz island & countertops for dining and prep-work, 42' white cabinetry, GE stainless steel appliances, and pantry. The private, western-facing master bedroom possesses an oversized walk-in closet, his and her sinks, ceramic tile and spacious clear glassed chrome shower. The main living flows seamlessly onto the screened lanai for all to enjoy those sunset views over the golf course and lake. Esplanade Golf & CC is ideally located in North Naples with amenity rich lifestyle & resort style amenities including: golf course, resort pool, cabanas, walking trails, 6 tennis courts, dog park, fitness center, salon, tiki bar & more!
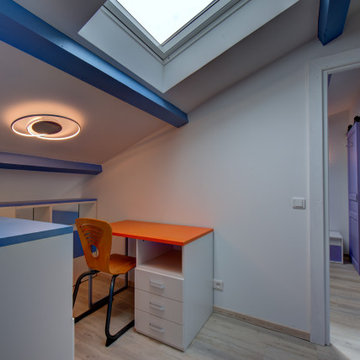
トゥールーズにある低価格の中くらいなコンテンポラリースタイルのおしゃれな書斎 (白い壁、ラミネートの床、暖炉なし、自立型机、グレーの床、板張り天井、壁紙) の写真
書斎 (全タイプの天井の仕上げ、ラミネートの床、ライムストーンの床) の写真
1

