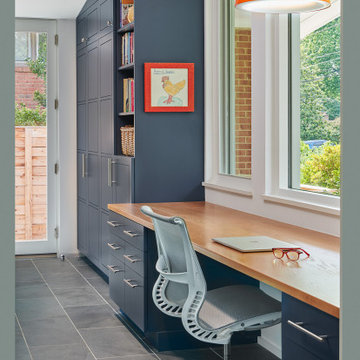ホームオフィス・書斎 (全タイプの天井の仕上げ、コンクリートの床、大理石の床、スレートの床、テラコッタタイルの床) の写真
絞り込み:
資材コスト
並び替え:今日の人気順
写真 1〜20 枚目(全 349 枚)

Art Studio features colorful walls and unique art + furnishings - Architect: HAUS | Architecture For Modern Lifestyles - Builder: WERK | Building Modern - Photo: HAUS

This is a unique multi-purpose space, designed to be both a TV Room and an office for him. We designed a custom modular sofa in the center of the room with movable suede back pillows that support someone facing the TV and can be adjusted to support them if they rotate to face the view across the room above the desk. It can also convert to a chaise lounge and has two pillow backs that can be placed to suite the tall man of the home and another to fit well as his petite wife comfortably when watching TV.
The leather arm chair at the corner windows is a unique ergonomic swivel reclining chair and positioned for TV viewing and easily rotated to take full advantage of the private view at the windows.
The original fine art in this room was created by Tess Muth, San Antonio, TX.

An old outdated barn transformed into a Pottery Barn-inspired space, blending vintage charm with modern elegance.
フィラデルフィアにあるラグジュアリーな中くらいなカントリー風のおしゃれなアトリエ・スタジオ (白い壁、コンクリートの床、暖炉なし、自立型机、表し梁、塗装板張りの壁) の写真
フィラデルフィアにあるラグジュアリーな中くらいなカントリー風のおしゃれなアトリエ・スタジオ (白い壁、コンクリートの床、暖炉なし、自立型机、表し梁、塗装板張りの壁) の写真
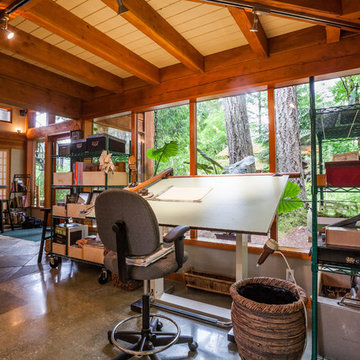
The kitchen area doubles as an office, design, and drafting area. With large windows looking out into the garden, inspiration is easy to come by.
他の地域にあるコンテンポラリースタイルのおしゃれなアトリエ・スタジオ (コンクリートの床、自立型机、グレーの床、表し梁) の写真
他の地域にあるコンテンポラリースタイルのおしゃれなアトリエ・スタジオ (コンクリートの床、自立型机、グレーの床、表し梁) の写真
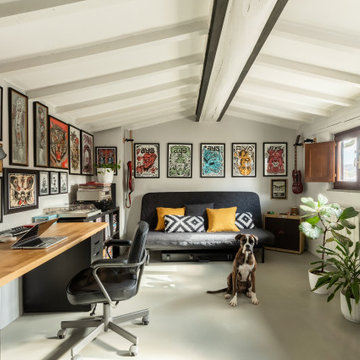
フィレンツェにあるコンテンポラリースタイルのおしゃれなホームオフィス・書斎 (白い壁、コンクリートの床、自立型机、グレーの床、表し梁、三角天井) の写真

ロサンゼルスにある高級な小さなコンテンポラリースタイルのおしゃれなアトリエ・スタジオ (白い壁、コンクリートの床、造り付け机、グレーの床、三角天井、パネル壁) の写真

The juxtaposition of soft texture and feminine details against hard metal and concrete finishes. Elements of floral wallpaper, paper lanterns, and abstract art blend together to create a sense of warmth. Soaring ceilings are anchored by thoughtfully curated and well placed furniture pieces. The perfect home for two.

Hi everyone:
My home office design
ready to work as B2B with interior designers
you can see also the video for this project
https://www.youtube.com/watch?v=-FgX3YfMRHI
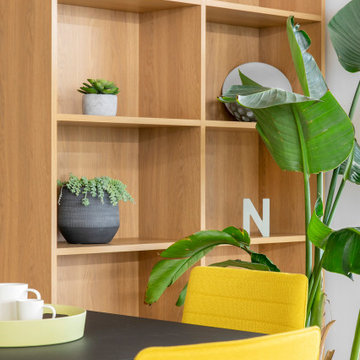
Una empresa del sector digital con base en Madrid abre su segunda sede en Barcelona y nos contrata a diseñar el espacio de sus oficinas, ubicadas en la renombrada Plaza Real del cásco antiguo. En colaboración con dekoproject le damos el enfoque a la zona de uso común, un espacio de relax, de comunicación e inspiración, usando un concepto fresco con colores vivos creando una imágen energética, moderna y jóven que representa la marca y su imágen Neoland
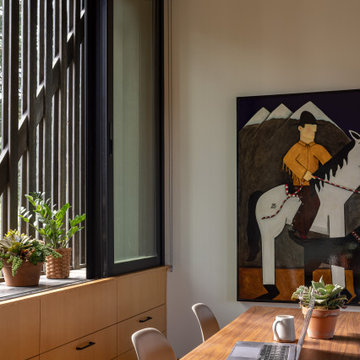
Wood screening echoes the vineyard trellises and shades the house from the height of the summer sun. At the workspace, the screen's offset distance from the window creates a clever spot to set houseplants. Photography: Andrew Pogue Photography.

コア型収納で職住を別ける家
本計画は、京都市左京区にある築30年、床面積73㎡のマンショリノベーションです。
リモートワークをされるご夫婦で作業スペースと生活のスペースをゆるやかに分ける必要がありました。
そこで、マンション中心部にコアとなる収納を設け職と住を分ける計画としました。
約6mのカウンターデスクと背面には、収納を設けています。コンパクトにまとめられた
ワークスペースは、人の最小限の動作で作業ができるスペースとなっています。また、
ふんだんに設けられた収納スペースには、仕事の物だけではなく、趣味の物なども収納
することができます。仕事との物と、趣味の物がまざりあうことによっても、ゆとりがうまれています。
近年リモートワークが増加している中で、職と住との関係性が必要となっています。
多様化する働き方と住まいの考えかたをコア型収納でゆるやかに繋げることにより、
ONとOFFを切り替えながらも、豊かに生活ができる住宅となりました。
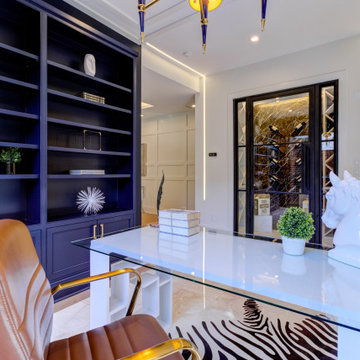
ヒューストンにある高級な中くらいなトランジショナルスタイルのおしゃれなホームオフィス・書斎 (ライブラリー、青い壁、大理石の床、自立型机、板張り天井、板張り壁) の写真
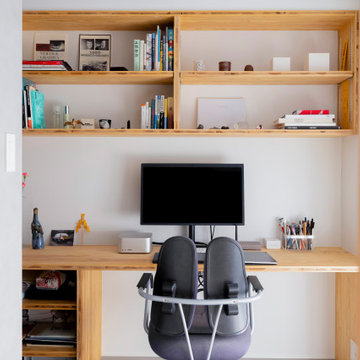
コア型収納で職住を別ける家
本計画は、京都市左京区にある築30年、床面積73㎡のマンショリノベーションです。
リモートワークをされるご夫婦で作業スペースと生活のスペースをゆるやかに分ける必要がありました。
そこで、マンション中心部にコアとなる収納を設け職と住を分ける計画としました。
約6mのカウンターデスクと背面には、収納を設けています。コンパクトにまとめられた
ワークスペースは、人の最小限の動作で作業ができるスペースとなっています。また、
ふんだんに設けられた収納スペースには、仕事の物だけではなく、趣味の物なども収納
することができます。仕事との物と、趣味の物がまざりあうことによっても、ゆとりがうまれています。
近年リモートワークが増加している中で、職と住との関係性が必要となっています。
多様化する働き方と住まいの考えかたをコア型収納でゆるやかに繋げることにより、
ONとOFFを切り替えながらも、豊かに生活ができる住宅となりました。
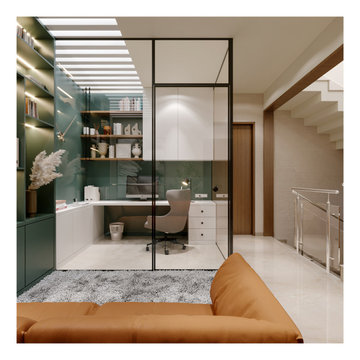
バンガロールにある小さなコンテンポラリースタイルのおしゃれなホームオフィス・書斎 (ライブラリー、白い壁、大理石の床、造り付け机、ベージュの床、格子天井) の写真
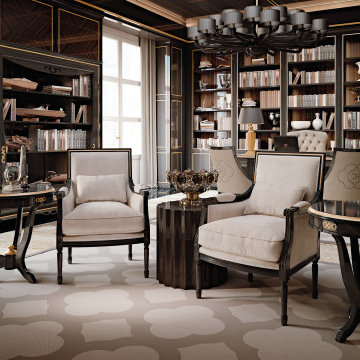
A classy bespoke office study, completely custom made from the selection of the wood, to the fit-out of the wall boiseries.
ヴェネツィアにあるラグジュアリーな巨大なトラディショナルスタイルのおしゃれなアトリエ・スタジオ (茶色い壁、大理石の床、自立型机、ベージュの床、格子天井、羽目板の壁) の写真
ヴェネツィアにあるラグジュアリーな巨大なトラディショナルスタイルのおしゃれなアトリエ・スタジオ (茶色い壁、大理石の床、自立型机、ベージュの床、格子天井、羽目板の壁) の写真
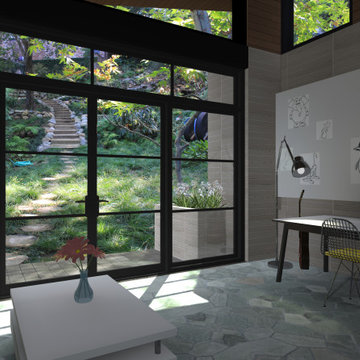
The interior of the studio features space for working, hanging out, and a small loft for catnaps.
ロサンゼルスにあるお手頃価格の小さなインダストリアルスタイルのおしゃれなアトリエ・スタジオ (マルチカラーの壁、スレートの床、自立型机、グレーの床、板張り天井、レンガ壁) の写真
ロサンゼルスにあるお手頃価格の小さなインダストリアルスタイルのおしゃれなアトリエ・スタジオ (マルチカラーの壁、スレートの床、自立型机、グレーの床、板張り天井、レンガ壁) の写真

サンルイスオビスポにあるトランジショナルスタイルのおしゃれなホームオフィス・書斎 (白い壁、コンクリートの床、暖炉なし、自立型机、グレーの床、表し梁、三角天井、塗装板張りの壁) の写真
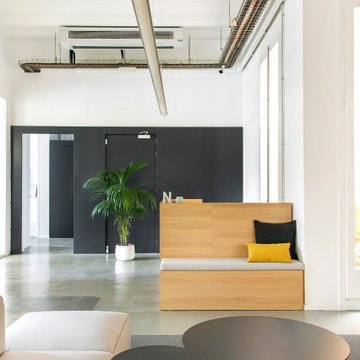
Una empresa del sector digital con base en Madrid abre su segunda sede en Barcelona y nos contrata a diseñar el espacio de sus oficinas, ubicadas en la renombrada Plaza Real del cásco antiguo. En colaboración con dekoproject le damos el enfoque a la zona de uso común, un espacio de relax, de comunicación e inspiración, usando un concepto fresco con colores vivos creando una imágen energética, moderna y jóven que representa la marca y su imágen Neoland
ホームオフィス・書斎 (全タイプの天井の仕上げ、コンクリートの床、大理石の床、スレートの床、テラコッタタイルの床) の写真
1
