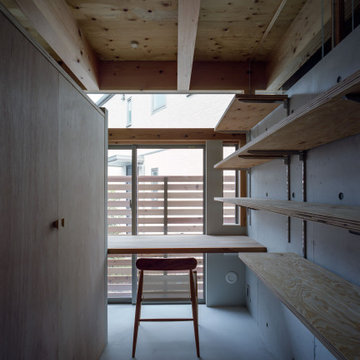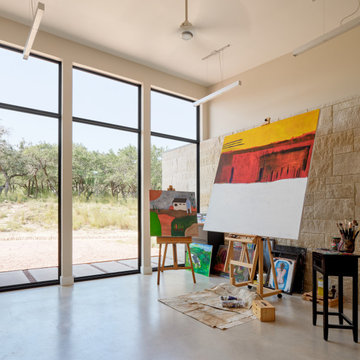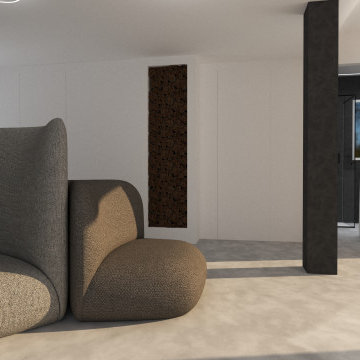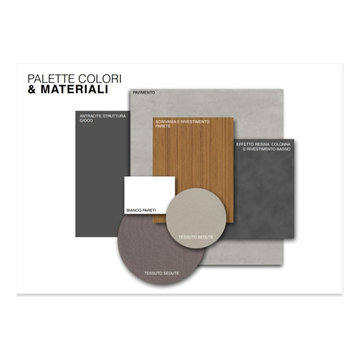クラフトルーム (全タイプの天井の仕上げ、セラミックタイルの床、コンクリートの床) の写真
絞り込み:
資材コスト
並び替え:今日の人気順
写真 1〜20 枚目(全 26 枚)
1/5
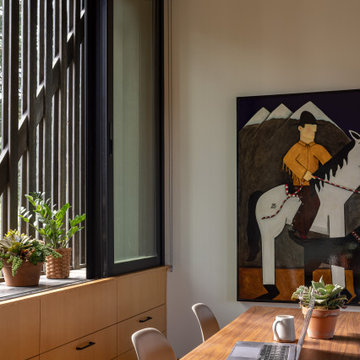
Wood screening echoes the vineyard trellises and shades the house from the height of the summer sun. At the workspace, the screen's offset distance from the window creates a clever spot to set houseplants. Photography: Andrew Pogue Photography.
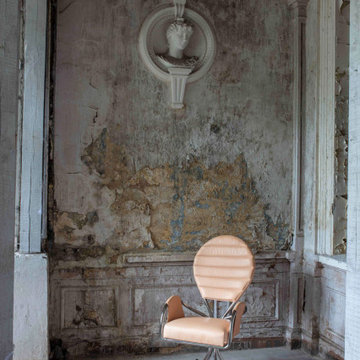
A fine example of Bauhaus design —where form follows function — is the PH Pope Chair. The legs are designed to resemble the roots of a tree, and the back support is designed to give fantastic (yet discreet) orthopedic support.
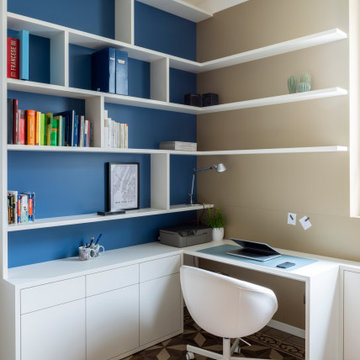
Studio con libreria realizzata su misura in legno laccato bianco con pannello magnetico integrato a parete.
Fotografia di Giacomo Introzzi
ミラノにあるお手頃価格の中くらいなコンテンポラリースタイルのおしゃれなクラフトルーム (ベージュの壁、セラミックタイルの床、折り上げ天井) の写真
ミラノにあるお手頃価格の中くらいなコンテンポラリースタイルのおしゃれなクラフトルーム (ベージュの壁、セラミックタイルの床、折り上げ天井) の写真
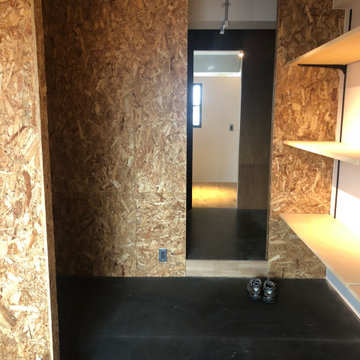
OSB材を壁面に使いガレージのよう二使用できる作業場兼倉庫。
他の地域にある低価格の中くらいなラスティックスタイルのおしゃれなクラフトルーム (コンクリートの床、造り付け机、黒い床、表し梁、羽目板の壁) の写真
他の地域にある低価格の中くらいなラスティックスタイルのおしゃれなクラフトルーム (コンクリートの床、造り付け机、黒い床、表し梁、羽目板の壁) の写真
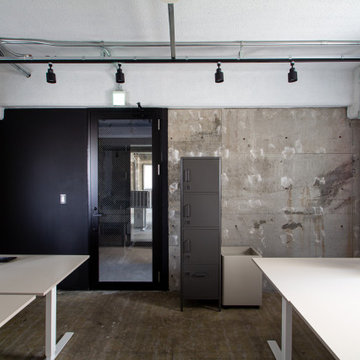
研究ラボ、スペース
他の地域にある低価格の中くらいなインダストリアルスタイルのおしゃれなクラフトルーム (グレーの壁、コンクリートの床、暖炉なし、自立型机、グレーの床、表し梁、白い天井) の写真
他の地域にある低価格の中くらいなインダストリアルスタイルのおしゃれなクラフトルーム (グレーの壁、コンクリートの床、暖炉なし、自立型机、グレーの床、表し梁、白い天井) の写真
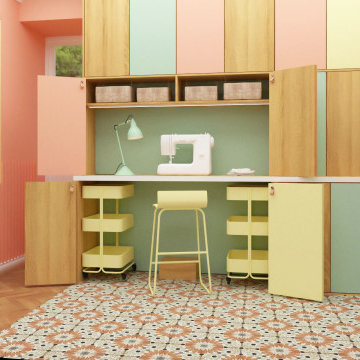
Cet espace est dédié aux arts créatifs tels que le dessin, la peinture, la couture ou en encore le petit bricolage. Cet espace fonctionnel et coloré instille une dynamique plus forte pour favoriser la créativité. Un coin couture est caché dans l'ensemble de rangement et à l'avantage de pouvoir arrêter et reprendre les travaux en cours, sans avoir à tout ranger à chaque session de couture. Un plan table à hauteur d'enfant est prévu pour s'amuser en famille.
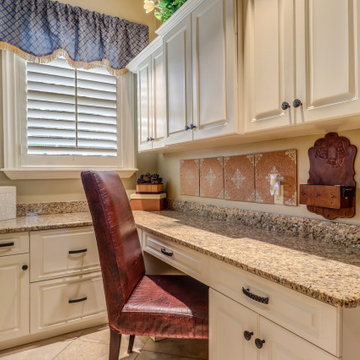
Follow the beautifully paved brick driveway and walk right into your dream home! Custom-built on 2006, it features 4 bedrooms, 5 bathrooms, a study area, a den, a private underground pool/spa overlooking the lake and beautifully landscaped golf course, and the endless upgrades! The cul-de-sac lot provides extensive privacy while being perfectly situated to get the southwestern Floridian exposure. A few special features include the upstairs loft area overlooking the pool and golf course, gorgeous chef's kitchen with upgraded appliances, and the entrance which shows an expansive formal room with incredible views. The atrium to the left of the house provides a wonderful escape for horticulture enthusiasts, and the 4 car garage is perfect for those expensive collections! The upstairs loft is the perfect area to sit back, relax and overlook the beautiful scenery located right outside the walls. The curb appeal is tremendous. This is a dream, and you get it all while being located in the boutique community of Renaissance, known for it's Arthur Hills Championship golf course!
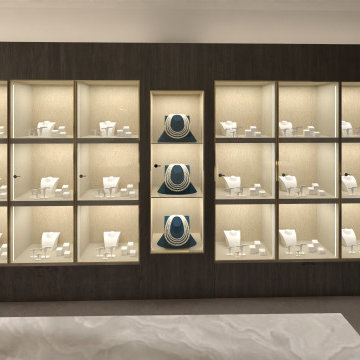
他の地域にあるお手頃価格の小さなコンテンポラリースタイルのおしゃれなクラフトルーム (ベージュの壁、コンクリートの床、自立型机、グレーの床、三角天井、壁紙) の写真
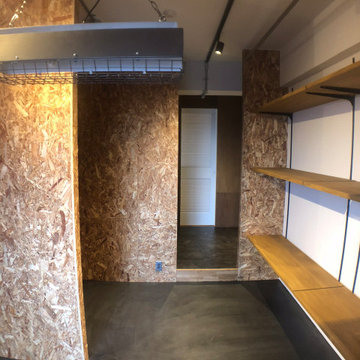
OSB材を壁面に使いガレージのよう二使用できる作業場兼倉庫。水回りとWICとウォークスルーできるように零雨としている。
他の地域にある低価格の中くらいなラスティックスタイルのおしゃれなクラフトルーム (コンクリートの床、造り付け机、黒い床、表し梁、羽目板の壁) の写真
他の地域にある低価格の中くらいなラスティックスタイルのおしゃれなクラフトルーム (コンクリートの床、造り付け机、黒い床、表し梁、羽目板の壁) の写真
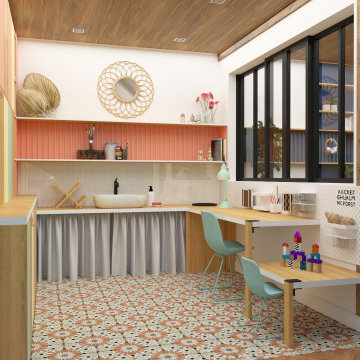
Conversion d'une ancienne cuisine en une pièce double, d'un côté un bureau professionnel et de l'autre un atelier pour les arts créatifs. Le projet réussi à intégrer deux fonctions et deux ambiances différentes en créant une unité visuel grâce à l'aménagement et la décoration tout en les dissociant par l'utilisation de la couleur. Une cloison centrale accueillant une porte vitrée et une verrière atelier permet la circulation des personnes et de la lumière entre les deux espaces.
Le premier côté propose un bureau double dont le principal bénéficie d'un agencement sur mesure permettant d'adapter la pièce à cette nouvelle fonction, ce qui allié à l'utilisation d'aplats de couleurs permet d'asseoir la position du bureau dans la pièce.
Le second côté est lui dédié aux arts créatifs tels que le dessin, la peinture, la couture ou en encore le petit bricolage. Cet espace fonctionnel et coloré instille une dynamique plus forte pour favoriser la créativité. Un coin couture est caché dans l'ensemble de rangement et à l'avantage de pouvoir arrêter et reprendre les travaux en cours, sans avoir à tout ranger à chaque session de couture. Un plan table à hauteur d'enfant est prévu pour s'amuser en famille.
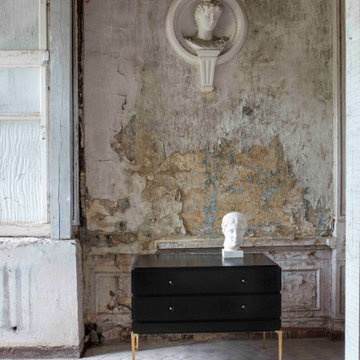
Poul Henningsen designed these drawers in 1920, inspired by rococo furniture, as part of a larger collection. It was designed to be beautiful on all sides, so as to not have to be placed up against a wall like a traditional dresser.
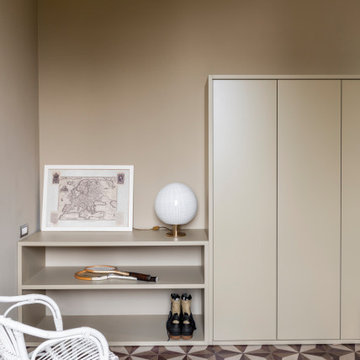
Fotografia di Giacomo Introzzi
ミラノにあるお手頃価格の中くらいなコンテンポラリースタイルのおしゃれなクラフトルーム (ベージュの壁、セラミックタイルの床、折り上げ天井) の写真
ミラノにあるお手頃価格の中くらいなコンテンポラリースタイルのおしゃれなクラフトルーム (ベージュの壁、セラミックタイルの床、折り上げ天井) の写真
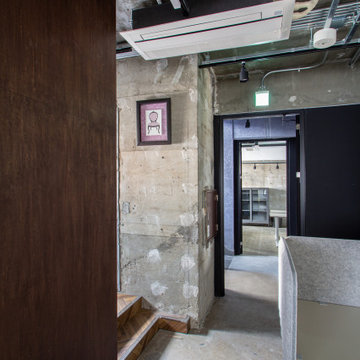
コンクリートの素材と、新しく入った素材のからまりと対比が、素材感をより強く感じさせます。
他の地域にある低価格の中くらいなインダストリアルスタイルのおしゃれなクラフトルーム (茶色い壁、コンクリートの床、暖炉なし、自立型机、グレーの床、格子天井、板張り壁、白い天井) の写真
他の地域にある低価格の中くらいなインダストリアルスタイルのおしゃれなクラフトルーム (茶色い壁、コンクリートの床、暖炉なし、自立型机、グレーの床、格子天井、板張り壁、白い天井) の写真
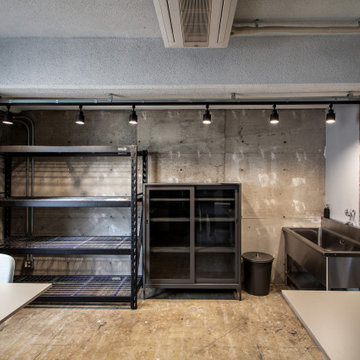
研究ラボ、スペース
他の地域にある低価格の中くらいなインダストリアルスタイルのおしゃれなクラフトルーム (グレーの壁、コンクリートの床、暖炉なし、自立型机、グレーの床、表し梁、白い天井) の写真
他の地域にある低価格の中くらいなインダストリアルスタイルのおしゃれなクラフトルーム (グレーの壁、コンクリートの床、暖炉なし、自立型机、グレーの床、表し梁、白い天井) の写真
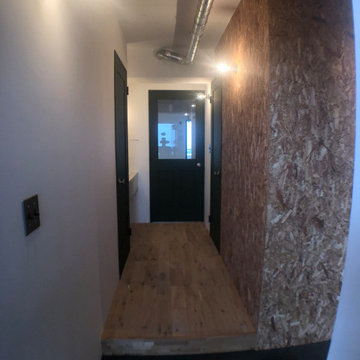
OSB材を壁面に使いガレージのよう二使用できる作業場兼倉庫。
他の地域にある低価格の中くらいなラスティックスタイルのおしゃれなクラフトルーム (コンクリートの床、造り付け机、黒い床、表し梁、羽目板の壁) の写真
他の地域にある低価格の中くらいなラスティックスタイルのおしゃれなクラフトルーム (コンクリートの床、造り付け机、黒い床、表し梁、羽目板の壁) の写真
クラフトルーム (全タイプの天井の仕上げ、セラミックタイルの床、コンクリートの床) の写真
1

