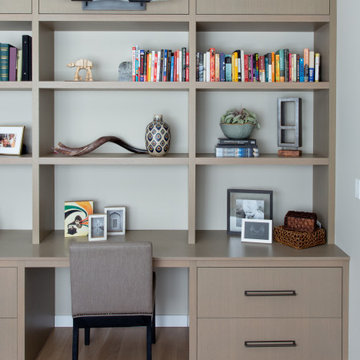ホームオフィス・書斎 (白い天井、マルチカラーの壁、黄色い壁) の写真
絞り込み:
資材コスト
並び替え:今日の人気順
写真 1〜20 枚目(全 58 枚)
1/4

The Home Office and Den includes space for 2 desks, and full-height custom-built in shelving and cabinetry units.
The homeowner had previously updated their mid-century home to match their Prairie-style preferences - completing the Kitchen, Living and DIning Rooms. This project included a complete redesign of the Bedroom wing, including Master Bedroom Suite, guest Bedrooms, and 3 Baths; as well as the Office/Den and Dining Room, all to meld the mid-century exterior with expansive windows and a new Prairie-influenced interior. Large windows (existing and new to match ) let in ample daylight and views to their expansive gardens.
Photography by homeowner.
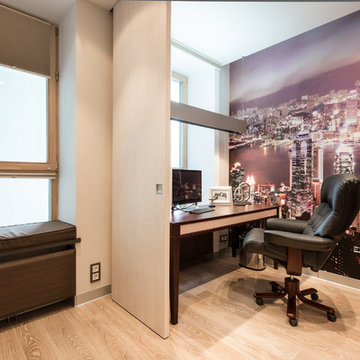
Кабинет - ниша. При необходимости закрывается раздвижной перегородкой. Несмотря на кажущиеся небольшие габариты ниши - рабочий стол (индивидуального изготовления по чертежам архитектора) имеет вполне приемлемую ширину - 1,80 м. На видовой стене удачно разместилась панорама Гонконга.
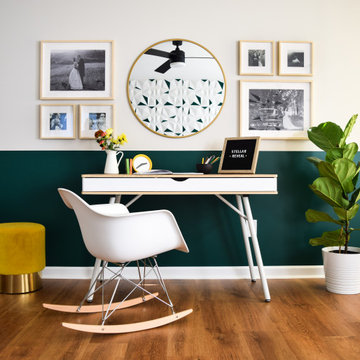
お手頃価格の中くらいなミッドセンチュリースタイルのおしゃれなホームオフィス・書斎 (マルチカラーの壁、クッションフロア、自立型机、茶色い床、壁紙、白い天井) の写真

The Basement Teen Room was designed to have multi purposes. It became a Home Theater, a Sewing, Craft and Game Room, and a Work Out Room. The youngest in the family has a talent for sewing and the intention was that this room fully accommodate for this. Family Home in Greenwood, Seattle, WA - Kitchen, Teen Room, Office Art, by Belltown Design LLC, Photography by Julie Mannell
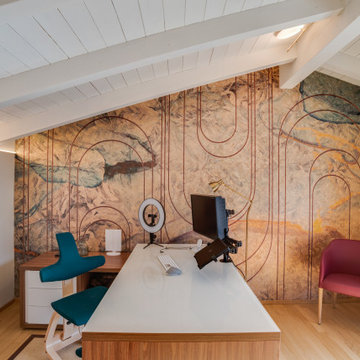
Villa OL
Ristrutturazione completa villa da 300mq con sauna interna e piscina idromassaggio esterna
ミラノにあるラグジュアリーな広いコンテンポラリースタイルのおしゃれなクラフトルーム (マルチカラーの壁、自立型机、淡色無垢フローリング、暖炉なし、マルチカラーの床、板張り天井、壁紙、白い天井) の写真
ミラノにあるラグジュアリーな広いコンテンポラリースタイルのおしゃれなクラフトルーム (マルチカラーの壁、自立型机、淡色無垢フローリング、暖炉なし、マルチカラーの床、板張り天井、壁紙、白い天井) の写真
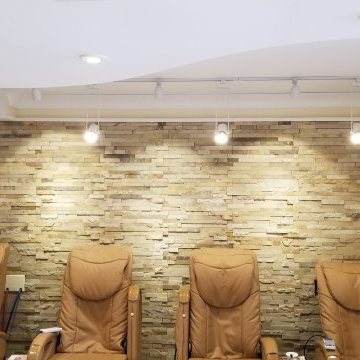
This old video store with carpeting and plastic tile on the walls was transformed into a Newbury Street chic salon for the Owner. Stone work, large tiles flooring, custom drywall ceiling, LED lighting, custom venting were all part of the project.
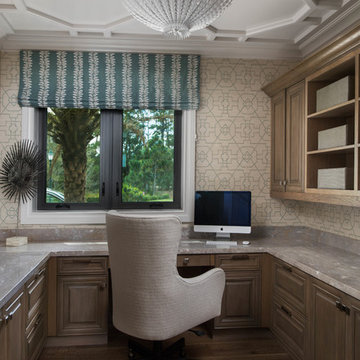
The wallpaper is similar to the ceiling pattern in this home office space.
マイアミにあるお手頃価格の小さなトランジショナルスタイルのおしゃれなホームオフィス・書斎 (マルチカラーの壁、無垢フローリング、造り付け机、茶色い床、板張り天井、壁紙、白い天井) の写真
マイアミにあるお手頃価格の小さなトランジショナルスタイルのおしゃれなホームオフィス・書斎 (マルチカラーの壁、無垢フローリング、造り付け机、茶色い床、板張り天井、壁紙、白い天井) の写真
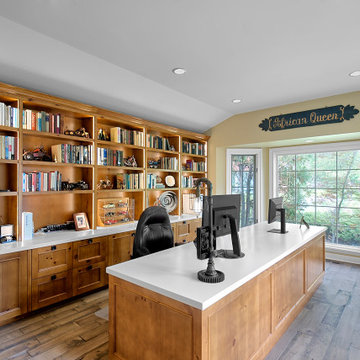
Large home office with custom shelves and custom desk has lots of natural light for an open feel.
Norman Sizemore - photographer
シカゴにあるラグジュアリーな広いカントリー風のおしゃれな書斎 (黄色い壁、濃色無垢フローリング、造り付け机、茶色い床、三角天井、白い天井) の写真
シカゴにあるラグジュアリーな広いカントリー風のおしゃれな書斎 (黄色い壁、濃色無垢フローリング、造り付け机、茶色い床、三角天井、白い天井) の写真
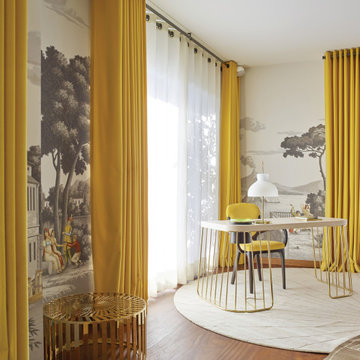
Le film culte de 1955 avec Cary Grant et Grace Kelly "To Catch a Thief" a été l'une des principales source d'inspiration pour la conception de cet appartement glamour en duplex. Le Studio Catoir a eu carte blanche pour la conception et l'esthétique de l'appartement. Tous les meubles, qu'ils soient amovibles ou intégrés, sont signés Studio Catoir, la plupart sur mesure, de même que les cheminées, la menuiserie, les poignées de porte et les tapis. Un appartement plein de caractère et de personnalité, avec des touches ludiques et des influences rétro.
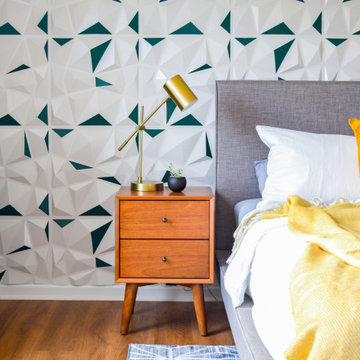
お手頃価格の中くらいなミッドセンチュリースタイルのおしゃれなホームオフィス・書斎 (マルチカラーの壁、クッションフロア、自立型机、茶色い床、壁紙、白い天井) の写真
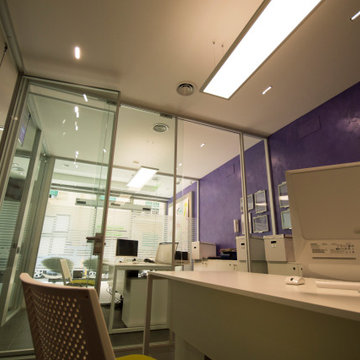
area operativa
ナポリにあるお手頃価格の中くらいなモダンスタイルのおしゃれなホームオフィス・書斎 (マルチカラーの壁、磁器タイルの床、グレーの床、折り上げ天井、白い天井) の写真
ナポリにあるお手頃価格の中くらいなモダンスタイルのおしゃれなホームオフィス・書斎 (マルチカラーの壁、磁器タイルの床、グレーの床、折り上げ天井、白い天井) の写真
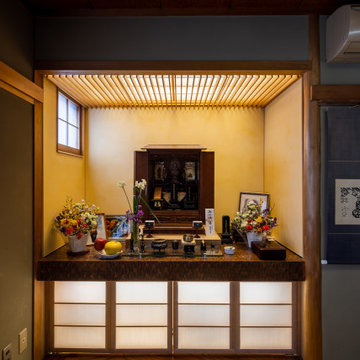
仏壇スペース正面。
テーブルには手斧がけフローリングを張ってオイルステイン+クリア仕上げ。テーブル下は障子の折れ戸で、間口近くに照明を配した奥は収納となっている
横浜にある小さな和風のおしゃれな書斎 (畳、暖炉なし、緑の床、壁紙、黄色い壁、格子天井、白い天井) の写真
横浜にある小さな和風のおしゃれな書斎 (畳、暖炉なし、緑の床、壁紙、黄色い壁、格子天井、白い天井) の写真
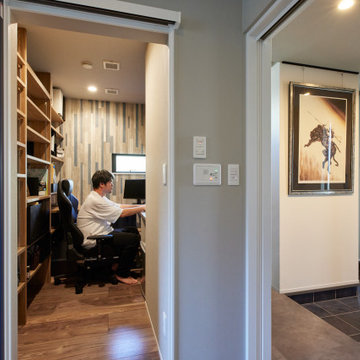
主寝室からアクセスする書斎。
L字型のカウンターにたっぷりな壁面収納を確保。
リモートワークもはかどります。
他の地域にあるモダンスタイルのおしゃれな書斎 (マルチカラーの壁、合板フローリング、造り付け机、グレーの床、クロスの天井、壁紙、白い天井) の写真
他の地域にあるモダンスタイルのおしゃれな書斎 (マルチカラーの壁、合板フローリング、造り付け机、グレーの床、クロスの天井、壁紙、白い天井) の写真
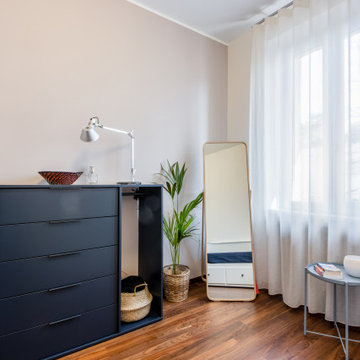
Casa Brava
Ristrutturazione completa di appartamento da 80mq
ミラノにある高級な小さなコンテンポラリースタイルのおしゃれなホームオフィス・書斎 (マルチカラーの壁、磁器タイルの床、暖炉なし、マルチカラーの床、折り上げ天井、白い天井) の写真
ミラノにある高級な小さなコンテンポラリースタイルのおしゃれなホームオフィス・書斎 (マルチカラーの壁、磁器タイルの床、暖炉なし、マルチカラーの床、折り上げ天井、白い天井) の写真
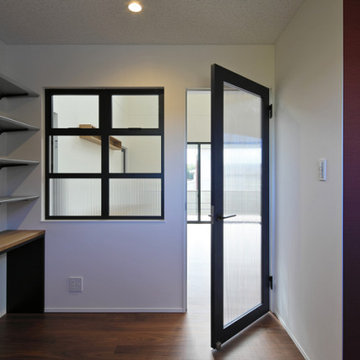
他の地域にある小さなモダンスタイルのおしゃれな書斎 (マルチカラーの壁、濃色無垢フローリング、暖炉なし、造り付け机、茶色い床、クロスの天井、壁紙、白い天井) の写真
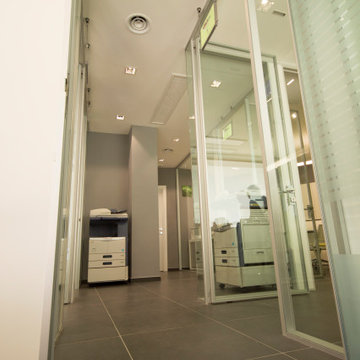
area operativa
ナポリにあるお手頃価格の中くらいなモダンスタイルのおしゃれなホームオフィス・書斎 (磁器タイルの床、グレーの床、折り上げ天井、白い天井、マルチカラーの壁) の写真
ナポリにあるお手頃価格の中くらいなモダンスタイルのおしゃれなホームオフィス・書斎 (磁器タイルの床、グレーの床、折り上げ天井、白い天井、マルチカラーの壁) の写真
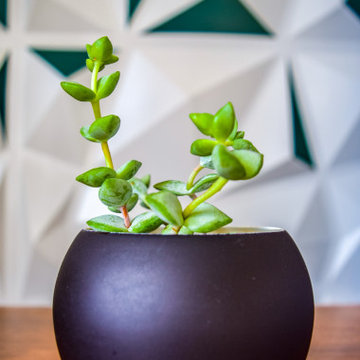
お手頃価格の中くらいなミッドセンチュリースタイルのおしゃれなホームオフィス・書斎 (マルチカラーの壁、クッションフロア、自立型机、茶色い床、壁紙、白い天井) の写真
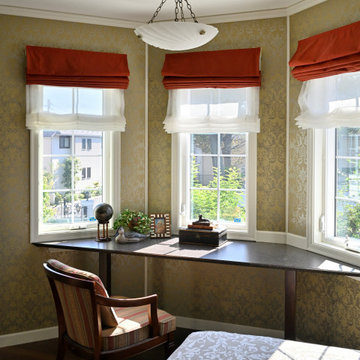
塔屋部分を利用したちょっとしたホームオフィス。塔屋の窓からは庭の緑が見下ろせる。
東京23区にあるお手頃価格の中くらいなトラディショナルスタイルのおしゃれな書斎 (マルチカラーの壁、合板フローリング、造り付け机、茶色い床、クロスの天井、壁紙、白い天井) の写真
東京23区にあるお手頃価格の中くらいなトラディショナルスタイルのおしゃれな書斎 (マルチカラーの壁、合板フローリング、造り付け机、茶色い床、クロスの天井、壁紙、白い天井) の写真
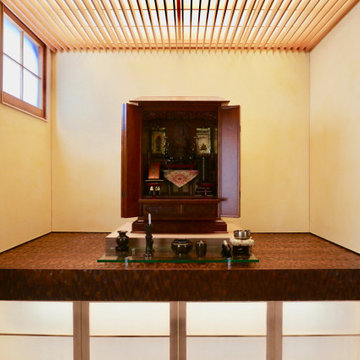
仏壇スペース正面拡大。
漆喰と手斧がけテーブルとは、アルミの見切り材を入れて直接接触しないようにした
横浜にある小さな和風のおしゃれな書斎 (畳、暖炉なし、緑の床、壁紙、黄色い壁、格子天井、白い天井) の写真
横浜にある小さな和風のおしゃれな書斎 (畳、暖炉なし、緑の床、壁紙、黄色い壁、格子天井、白い天井) の写真
ホームオフィス・書斎 (白い天井、マルチカラーの壁、黄色い壁) の写真
1
