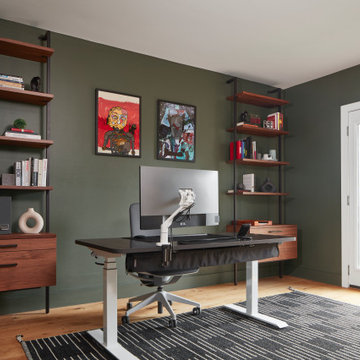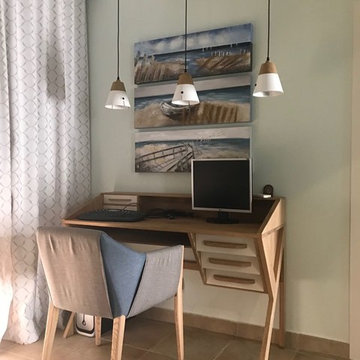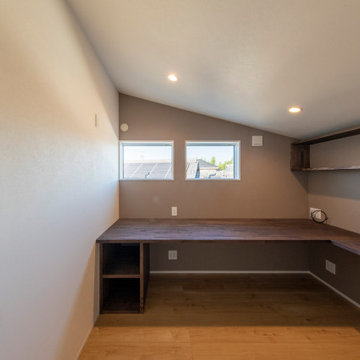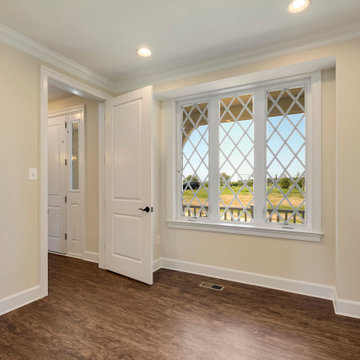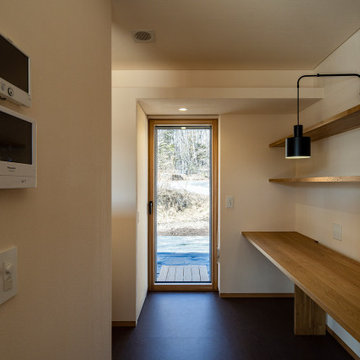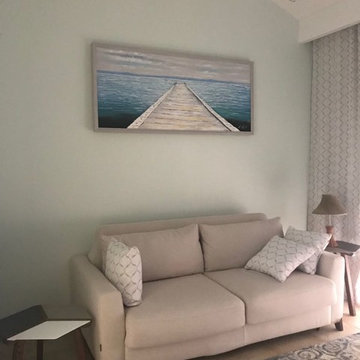書斎 (白い天井、ベージュの壁、緑の壁) の写真
絞り込み:
資材コスト
並び替え:今日の人気順
写真 1〜20 枚目(全 38 枚)
1/5
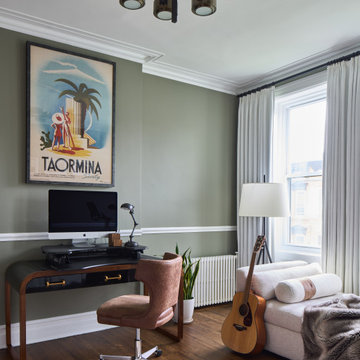
A creative space to work and play! The all-purpose office is place to feel inspired, clear your find, and focus.
ニューヨークにあるトランジショナルスタイルのおしゃれな書斎 (緑の壁、自立型机、白い天井) の写真
ニューヨークにあるトランジショナルスタイルのおしゃれな書斎 (緑の壁、自立型机、白い天井) の写真

This property was transformed from an 1870s YMCA summer camp into an eclectic family home, built to last for generations. Space was made for a growing family by excavating the slope beneath and raising the ceilings above. Every new detail was made to look vintage, retaining the core essence of the site, while state of the art whole house systems ensure that it functions like 21st century home.
This home was featured on the cover of ELLE Décor Magazine in April 2016.
G.P. Schafer, Architect
Rita Konig, Interior Designer
Chambers & Chambers, Local Architect
Frederika Moller, Landscape Architect
Eric Piasecki, Photographer
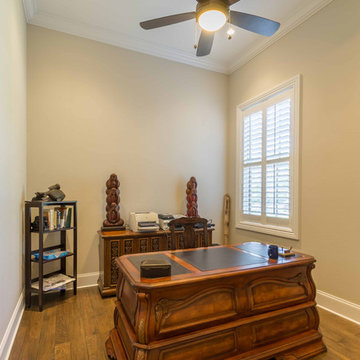
This 6,000sf luxurious custom new construction 5-bedroom, 4-bath home combines elements of open-concept design with traditional, formal spaces, as well. Tall windows, large openings to the back yard, and clear views from room to room are abundant throughout. The 2-story entry boasts a gently curving stair, and a full view through openings to the glass-clad family room. The back stair is continuous from the basement to the finished 3rd floor / attic recreation room.
The interior is finished with the finest materials and detailing, with crown molding, coffered, tray and barrel vault ceilings, chair rail, arched openings, rounded corners, built-in niches and coves, wide halls, and 12' first floor ceilings with 10' second floor ceilings.
It sits at the end of a cul-de-sac in a wooded neighborhood, surrounded by old growth trees. The homeowners, who hail from Texas, believe that bigger is better, and this house was built to match their dreams. The brick - with stone and cast concrete accent elements - runs the full 3-stories of the home, on all sides. A paver driveway and covered patio are included, along with paver retaining wall carved into the hill, creating a secluded back yard play space for their young children.
Project photography by Kmieick Imagery.
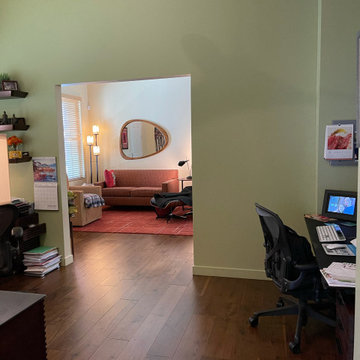
This home office also serves as walkway between sitting room and hallway. Doors to the living room were removed for this remodel as they were never used previously, making both the small sitting room and office feel more expansive.
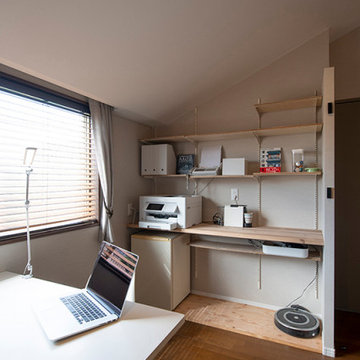
ロフトスペースをワークスペースと寝室スペースに緩やかにゾーン分けして、ソフトに共存できる空間にしました。
他の地域にある低価格の広いコンテンポラリースタイルのおしゃれな書斎 (ベージュの壁、合板フローリング、自立型机、茶色い床、クロスの天井、壁紙、白い天井) の写真
他の地域にある低価格の広いコンテンポラリースタイルのおしゃれな書斎 (ベージュの壁、合板フローリング、自立型机、茶色い床、クロスの天井、壁紙、白い天井) の写真
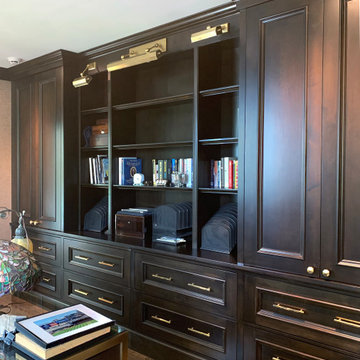
Rich dark stained cabinetry in home office extend to ceiling for maximum storage. Winnetka home remodel.
シカゴにあるラグジュアリーな広いトラディショナルスタイルのおしゃれな書斎 (ベージュの壁、無垢フローリング、標準型暖炉、石材の暖炉まわり、自立型机、ベージュの床、白い天井) の写真
シカゴにあるラグジュアリーな広いトラディショナルスタイルのおしゃれな書斎 (ベージュの壁、無垢フローリング、標準型暖炉、石材の暖炉まわり、自立型机、ベージュの床、白い天井) の写真
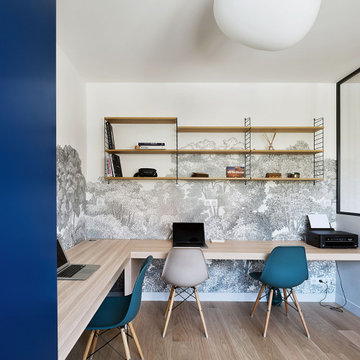
vue depuis l'entrée vers la salle à manger
パリにあるラグジュアリーな広いコンテンポラリースタイルのおしゃれな書斎 (ベージュの壁、淡色無垢フローリング、自立型机、ベージュの床、壁紙、白い天井) の写真
パリにあるラグジュアリーな広いコンテンポラリースタイルのおしゃれな書斎 (ベージュの壁、淡色無垢フローリング、自立型机、ベージュの床、壁紙、白い天井) の写真
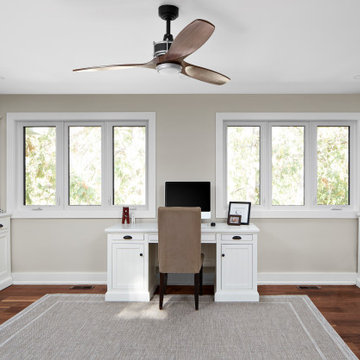
Study with multiple desks and bookcases
トロントにあるトランジショナルスタイルのおしゃれな書斎 (無垢フローリング、自立型机、茶色い床、ベージュの壁、白い天井) の写真
トロントにあるトランジショナルスタイルのおしゃれな書斎 (無垢フローリング、自立型机、茶色い床、ベージュの壁、白い天井) の写真
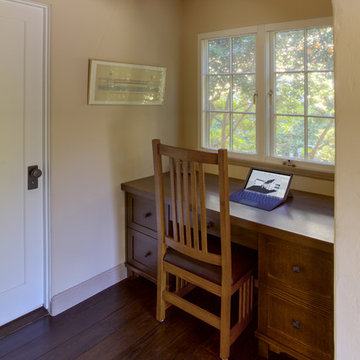
Home office niche
Mitch Shenker Photography
サンフランシスコにある高級な小さなトラディショナルスタイルのおしゃれな書斎 (ベージュの壁、濃色無垢フローリング、造り付け机、暖炉なし、茶色い床、板張り壁、白い天井) の写真
サンフランシスコにある高級な小さなトラディショナルスタイルのおしゃれな書斎 (ベージュの壁、濃色無垢フローリング、造り付け机、暖炉なし、茶色い床、板張り壁、白い天井) の写真
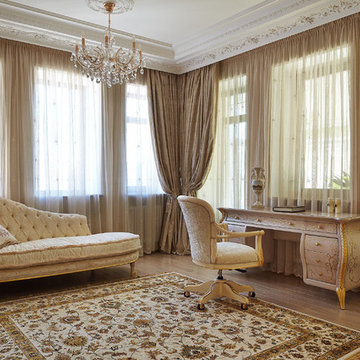
モスクワにある高級な広いトラディショナルスタイルのおしゃれな書斎 (ベージュの壁、暖炉なし、自立型机、無垢フローリング、ベージュの床、白い天井) の写真
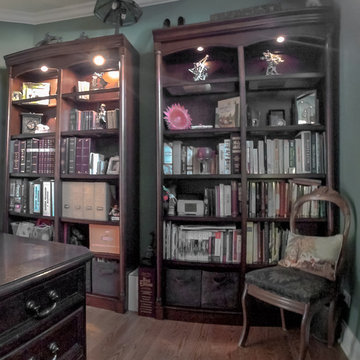
The den, used here as a formal home office, is open via French doors to the main entry hall. Maximum wall space for book shelves, artwork, and high transom windows, allow the space maximum usefulness.
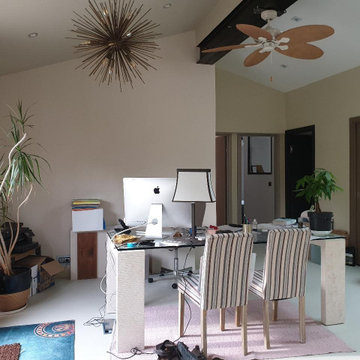
Bureau à domicile au sein d'une bastide rénovée dans la campagne avignonnaise
マルセイユにあるラグジュアリーな広い地中海スタイルのおしゃれな書斎 (ベージュの壁、コンクリートの床、造り付け机、グレーの床、表し梁、白い天井) の写真
マルセイユにあるラグジュアリーな広い地中海スタイルのおしゃれな書斎 (ベージュの壁、コンクリートの床、造り付け机、グレーの床、表し梁、白い天井) の写真
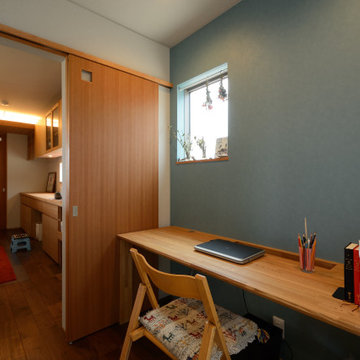
「起間の家」奥様家事スペースです。駐車スペース→奥様用玄関→パントリー → キッチン → 家事スペース → 勝手口までを一直線で結ばれた家事のしやすい間取りです。
他の地域にある高級な中くらいな和モダンなおしゃれな書斎 (濃色無垢フローリング、クロスの天井、壁紙、白い天井、緑の壁、造り付け机) の写真
他の地域にある高級な中くらいな和モダンなおしゃれな書斎 (濃色無垢フローリング、クロスの天井、壁紙、白い天井、緑の壁、造り付け机) の写真
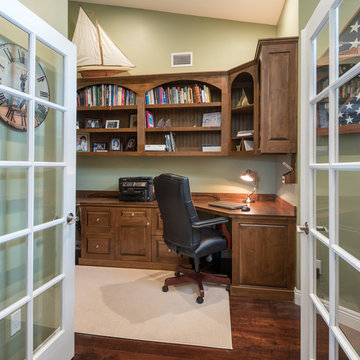
Having a private home office to properly file and store important documents is an important space to have. Especially, if you work from home.
This space was designed to be a home office. Beautiful cabinetry was selected to give this space a warm feel. Spacious enough to store all your important documents and work related items.
書斎 (白い天井、ベージュの壁、緑の壁) の写真
1
