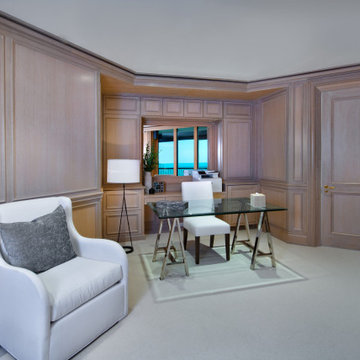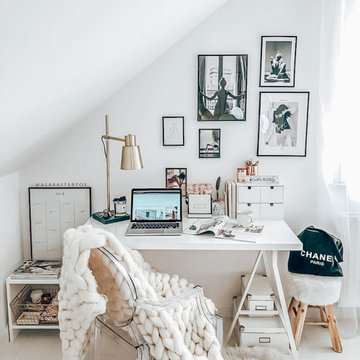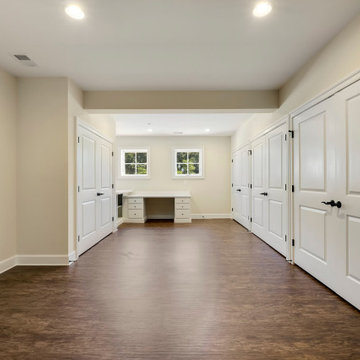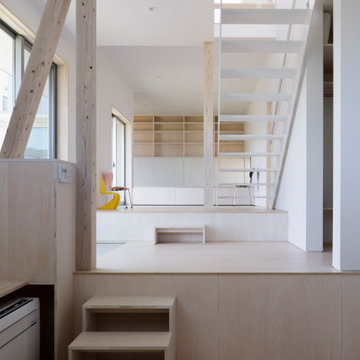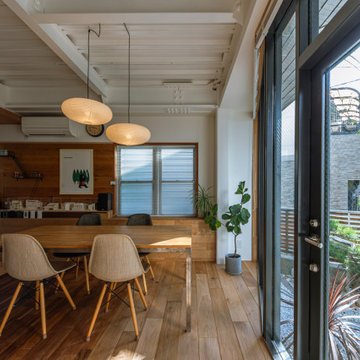ホームオフィス・書斎 (白い天井、マルチカラーの床、白い床) の写真
絞り込み:
資材コスト
並び替え:今日の人気順
写真 1〜20 枚目(全 41 枚)
1/4

The Basement Teen Room was designed to have multi purposes. It became a Home Theater, a Sewing, Craft and Game Room, and a Work Out Room. The youngest in the family has a talent for sewing and the intention was that this room fully accommodate for this. Family Home in Greenwood, Seattle, WA - Kitchen, Teen Room, Office Art, by Belltown Design LLC, Photography by Julie Mannell
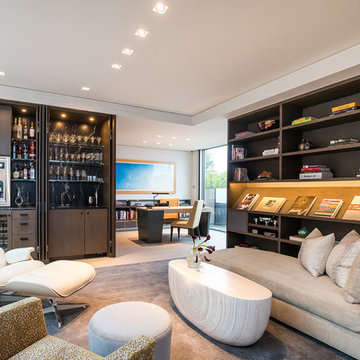
Trousdale Beverly Hills modern home office library & study with wet bar. Photo by Jason Speth.
ロサンゼルスにある広いコンテンポラリースタイルのおしゃれな書斎 (白い壁、自立型机、磁器タイルの床、白い床、折り上げ天井、白い天井) の写真
ロサンゼルスにある広いコンテンポラリースタイルのおしゃれな書斎 (白い壁、自立型机、磁器タイルの床、白い床、折り上げ天井、白い天井) の写真
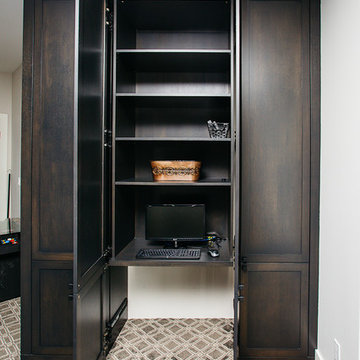
Custom home office cabinets.
ポートランドにある中くらいなコンテンポラリースタイルのおしゃれなホームオフィス・書斎 (白い壁、カーペット敷き、暖炉なし、造り付け机、マルチカラーの床、白い天井) の写真
ポートランドにある中くらいなコンテンポラリースタイルのおしゃれなホームオフィス・書斎 (白い壁、カーペット敷き、暖炉なし、造り付け机、マルチカラーの床、白い天井) の写真
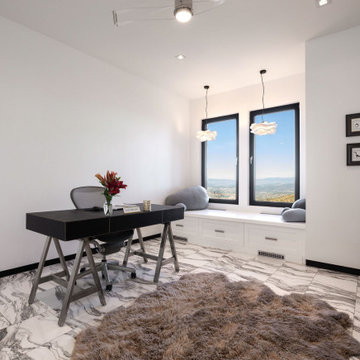
Modern black and white home office with marbled flooring.
Contact ULFBUILT today to know what they can create for your home.
デンバーにある高級な広い北欧スタイルのおしゃれなホームオフィス・書斎 (白い壁、大理石の床、自立型机、白い床、白い天井) の写真
デンバーにある高級な広い北欧スタイルのおしゃれなホームオフィス・書斎 (白い壁、大理石の床、自立型机、白い床、白い天井) の写真
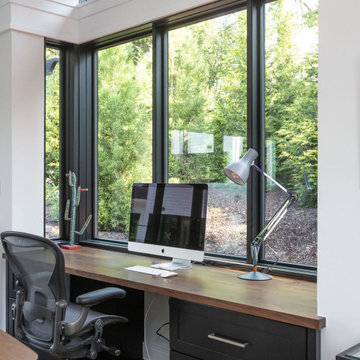
Modern office space with built-in wood countertop desk with dark wood shaker cabinetry, on light hardwood flooring, with large windows
ボルチモアにあるモダンスタイルのおしゃれな書斎 (白い壁、淡色無垢フローリング、造り付け机、マルチカラーの床、白い天井) の写真
ボルチモアにあるモダンスタイルのおしゃれな書斎 (白い壁、淡色無垢フローリング、造り付け机、マルチカラーの床、白い天井) の写真
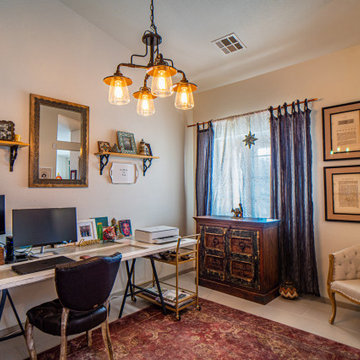
Industrial lighting, carved wood accents, warm neutrals, travel photography and souvenirs, and antique furniture pieces come together to create a boho-styled home office area, repurposing many of the existing furnishings that had been in this former dining room.
A mirror hung high on the wall reflects the light and color from the adjacent playroom. The desk was created from a salvaged door. Open, but tucked-away, storage space was created from a repurposed bar cart, and antique sideboards store office supplies. An open area was left in the middle of the room for taking periodic yoga breaks, or pulling up the corner chair to watch some tv. Custom curtains and a punched-metal star lantern bring rich texture and pattern, while providing light-filtering privacy.
Canvas art print, frames, and corner shelving from World Market. Antique sideboard from China. Antique cabinet from Indonesia. Industrial-style light from Home Depot. Rug from Wayfair. Door from local seller. Chair from Zuo Modern showroom sample sale.
Dining Room conversion to Home Office
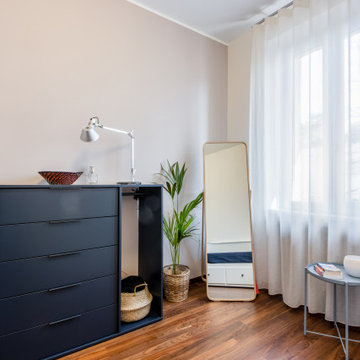
Casa Brava
Ristrutturazione completa di appartamento da 80mq
ミラノにある高級な小さなコンテンポラリースタイルのおしゃれなホームオフィス・書斎 (マルチカラーの壁、磁器タイルの床、暖炉なし、マルチカラーの床、折り上げ天井、白い天井) の写真
ミラノにある高級な小さなコンテンポラリースタイルのおしゃれなホームオフィス・書斎 (マルチカラーの壁、磁器タイルの床、暖炉なし、マルチカラーの床、折り上げ天井、白い天井) の写真

The Home Office and Den includes space for 2 desks, and full-height custom-built in shelving and cabinetry units.
The homeowner had previously updated their mid-century home to match their Prairie-style preferences - completing the Kitchen, Living and DIning Rooms. This project included a complete redesign of the Bedroom wing, including Master Bedroom Suite, guest Bedrooms, and 3 Baths; as well as the Office/Den and Dining Room, all to meld the mid-century exterior with expansive windows and a new Prairie-influenced interior. Large windows (existing and new to match ) let in ample daylight and views to their expansive gardens.
Photography by homeowner.
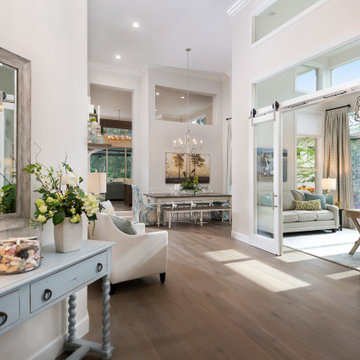
Although this home features beautiful 16′ crown molded ceilings that open up the rooms and give it a feeling of grandeur, the high ceilings posed a few design challenges. In particular, with so much vertical space to fill, the high ceilings can make rooms appear much larger and spacious than they are, so the trick is to play with that perception. Our design team was up to task and did not disappoint. They welcomed the opportunity to create functional improvements to the home that kept in consideration scale and proportion.
In the home office, we designed a transom window above the glass doors in the newly formed office wall. And, in the kitchen, we added a decorative beam that spanned the width of the room below the height of the ceiling—a height between the living room windows and the transom windows.
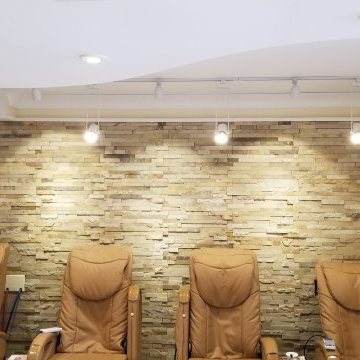
This old video store with carpeting and plastic tile on the walls was transformed into a Newbury Street chic salon for the Owner. Stone work, large tiles flooring, custom drywall ceiling, LED lighting, custom venting were all part of the project.
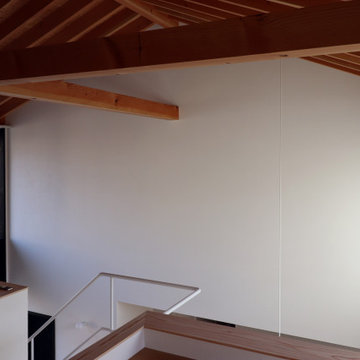
ご主人の机から吹抜けへの眺め。漆喰壁にプロジェクターで投影して映画を見る計画。
他の地域にある小さな和モダンなおしゃれな書斎 (白い壁、淡色無垢フローリング、暖炉なし、造り付け机、白い床、表し梁、塗装板張りの壁、白い天井) の写真
他の地域にある小さな和モダンなおしゃれな書斎 (白い壁、淡色無垢フローリング、暖炉なし、造り付け机、白い床、表し梁、塗装板張りの壁、白い天井) の写真
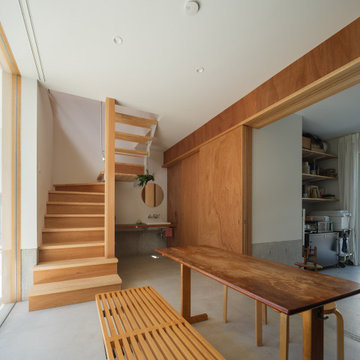
2方向で庭と繋がる土間と仕事場
土間と仕事場は3枚引戸で仕切られ、開放すると2つの路地と庭へ視線が広がります。
仕事場とともに温水式床暖房がコンクリート床に埋設されています。
写真:西川公朗
東京23区にあるお手頃価格の中くらいなモダンスタイルのおしゃれなアトリエ・スタジオ (白い壁、コンクリートの床、造り付け机、白い床、塗装板張りの天井、塗装板張りの壁、白い天井) の写真
東京23区にあるお手頃価格の中くらいなモダンスタイルのおしゃれなアトリエ・スタジオ (白い壁、コンクリートの床、造り付け机、白い床、塗装板張りの天井、塗装板張りの壁、白い天井) の写真
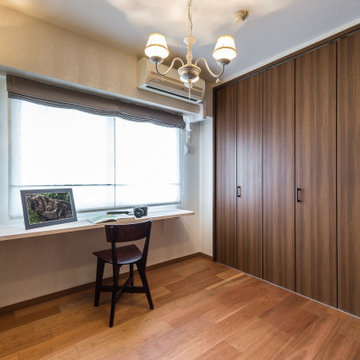
第二応接間にカウンターを設けています。カーテンを上げると博多湾を一望できます。ときにご主人様の写真撮影や読書のスペースになったり、ピアノを置いていますので、奥様もここでゆっくり音楽を楽しめます。そして、子供さんが帰ってきた時の寝泊まり部屋になります。
福岡にあるおしゃれな書斎 (マルチカラーの壁、合板フローリング、造り付け机、マルチカラーの床、クロスの天井、壁紙、白い天井) の写真
福岡にあるおしゃれな書斎 (マルチカラーの壁、合板フローリング、造り付け机、マルチカラーの床、クロスの天井、壁紙、白い天井) の写真
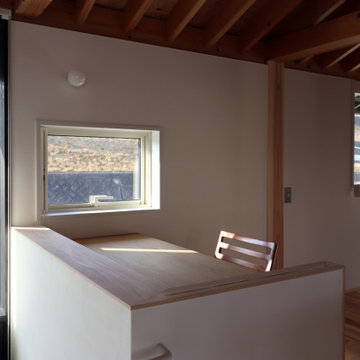
二階ご主人の机。吹抜けに面しつつ、西側の土手方向にも視線が抜ける気持ちの良い場所。奥は子供室への入口。
他の地域にある小さな和モダンなおしゃれな書斎 (白い壁、淡色無垢フローリング、暖炉なし、造り付け机、白い床、表し梁、塗装板張りの壁、白い天井) の写真
他の地域にある小さな和モダンなおしゃれな書斎 (白い壁、淡色無垢フローリング、暖炉なし、造り付け机、白い床、表し梁、塗装板張りの壁、白い天井) の写真
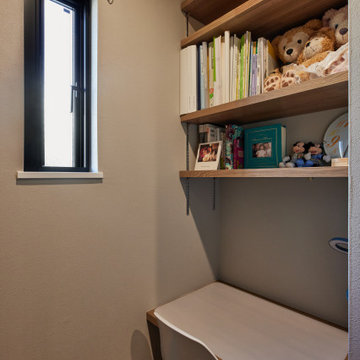
WICの一角に用意した奥様スペース。
さほど大きな空間ではありませんが、何かに集中するのは、とてもいい広さです。
ちょっとした窓もあると明るいです。
他の地域にある中くらいな北欧スタイルのおしゃれな書斎 (白い壁、クッションフロア、造り付け机、白い床、クロスの天井、壁紙、白い天井) の写真
他の地域にある中くらいな北欧スタイルのおしゃれな書斎 (白い壁、クッションフロア、造り付け机、白い床、クロスの天井、壁紙、白い天井) の写真
ホームオフィス・書斎 (白い天井、マルチカラーの床、白い床) の写真
1
