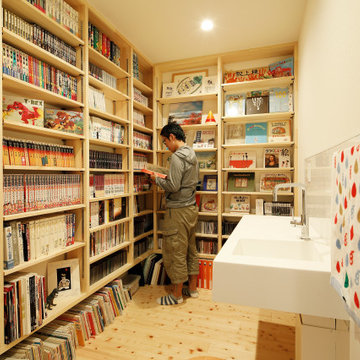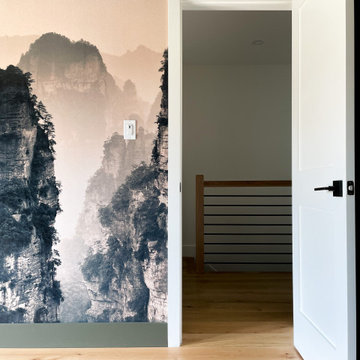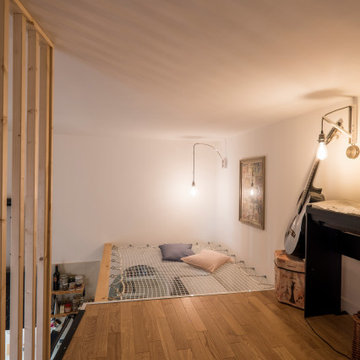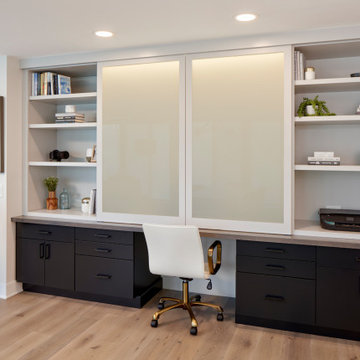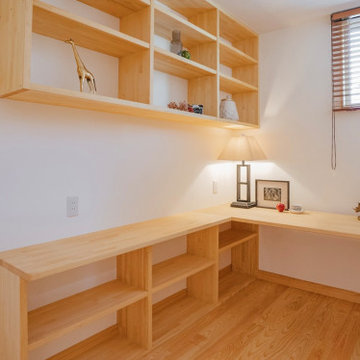ホームオフィス・書斎 (白い天井、セラミックタイルの床、淡色無垢フローリング、大理石の床、スレートの床) の写真
絞り込み:
資材コスト
並び替え:今日の人気順
写真 1〜20 枚目(全 149 枚)
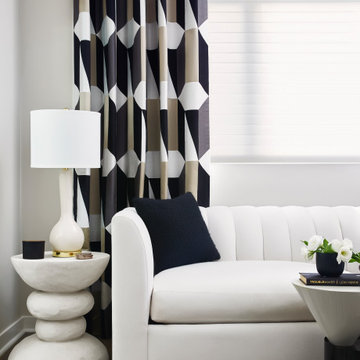
The prints, patterns, texture and shapes of each piece within this room offer an enhanced, bold style while staying within a neutral color pallet that isn't visually overwhelming or busy.
Photo: Zeke Ruelas
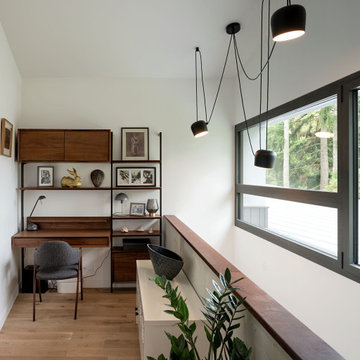
Bureau sur palier
パリにあるラグジュアリーな小さなコンテンポラリースタイルのおしゃれなホームオフィス・書斎 (白い壁、淡色無垢フローリング、暖炉なし、造り付け机、ベージュの床、白い天井) の写真
パリにあるラグジュアリーな小さなコンテンポラリースタイルのおしゃれなホームオフィス・書斎 (白い壁、淡色無垢フローリング、暖炉なし、造り付け机、ベージュの床、白い天井) の写真
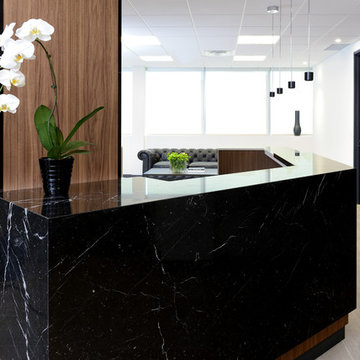
トロントにある広いモダンスタイルのおしゃれなホームオフィス・書斎 (白い壁、淡色無垢フローリング、暖炉なし、造り付け机、茶色い床、三角天井、白い天井) の写真
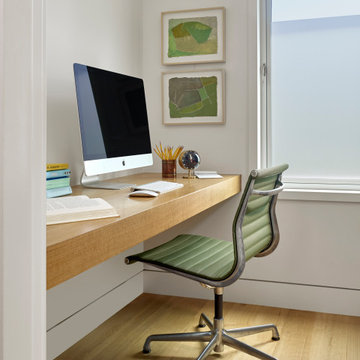
A whole house renovation and second story addition brought this unique 1950s home into a mid-century modern vernacular. Light-filled interior spaces mix with new filtered views, and the new master bedroom is surprising in its “tree house” feel.
This home was featured on the 2018 AIA East Bay Home Tours.
Buttrick Projects, Architecture + Design
Matthew Millman, Photographer
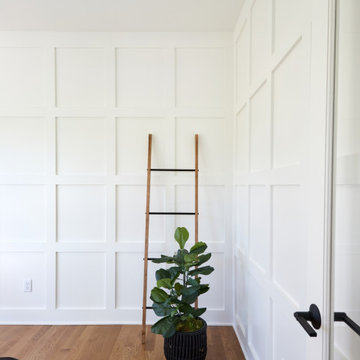
A for-market house finished in 2021. The house sits on a narrow, hillside lot overlooking the Square below.
photography: Viktor Ramos
シンシナティにあるお手頃価格の小さなカントリー風のおしゃれなホームオフィス・書斎 (淡色無垢フローリング、自立型机、茶色い床、パネル壁、白い天井) の写真
シンシナティにあるお手頃価格の小さなカントリー風のおしゃれなホームオフィス・書斎 (淡色無垢フローリング、自立型机、茶色い床、パネル壁、白い天井) の写真

This cozy corner for reading or study, flanked by a large picture window, completes the office. Architecture and interior design by Pierre Hoppenot, Studio PHH Architects.
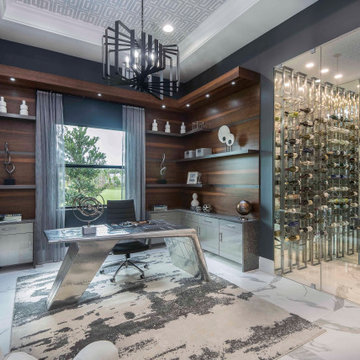
For the love of wine we designed a beautiful wine room to include modern stainless shelves, and a beautiful Onyx feature wall.
The office custom cabinetry has wood veneer walls to include shelving, and granite countertops..
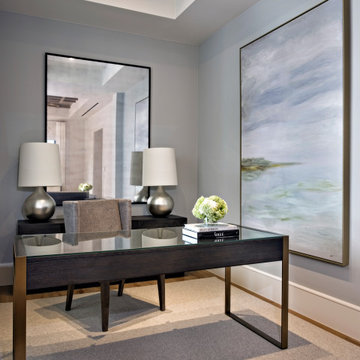
A sizable niche in the master is a perfect location for the owner’s home office.
マイアミにある高級な小さなトランジショナルスタイルのおしゃれなホームオフィス・書斎 (青い壁、淡色無垢フローリング、自立型机、茶色い床、折り上げ天井、白い天井) の写真
マイアミにある高級な小さなトランジショナルスタイルのおしゃれなホームオフィス・書斎 (青い壁、淡色無垢フローリング、自立型机、茶色い床、折り上げ天井、白い天井) の写真
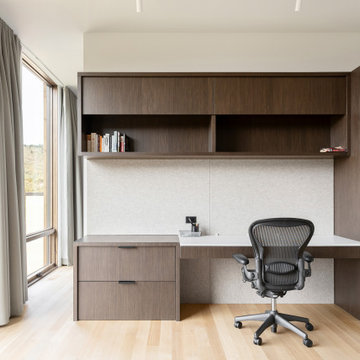
Connections between spaces are pushed to exterior walls to ensure continuous views from all angles and a flood of natural light.
ソルトレイクシティにあるモダンスタイルのおしゃれな書斎 (白い壁、淡色無垢フローリング、造り付け机、白い天井) の写真
ソルトレイクシティにあるモダンスタイルのおしゃれな書斎 (白い壁、淡色無垢フローリング、造り付け机、白い天井) の写真
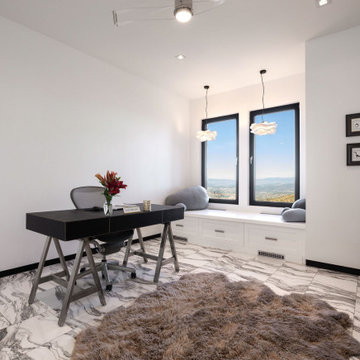
Modern black and white home office with marbled flooring.
Contact ULFBUILT today to know what they can create for your home.
デンバーにある高級な広い北欧スタイルのおしゃれなホームオフィス・書斎 (白い壁、大理石の床、自立型机、白い床、白い天井) の写真
デンバーにある高級な広い北欧スタイルのおしゃれなホームオフィス・書斎 (白い壁、大理石の床、自立型机、白い床、白い天井) の写真
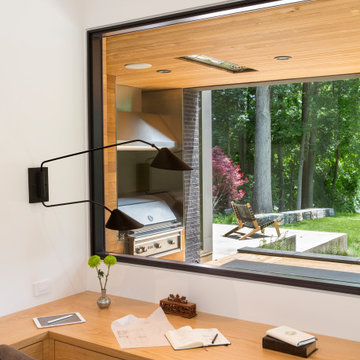
An office, situated at the back of the residence offers a warm minimalist interior with views onto the outdoor covered patio area and the lush green lawn that slopes down to the lake. Architecture and interior design by Pierre Hoppenot, Studio PHH Architects.
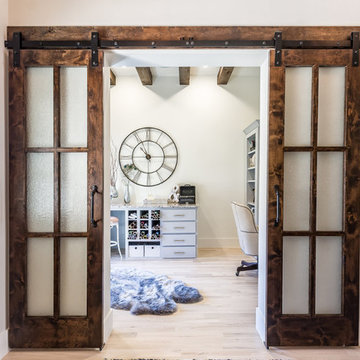
ダラスにある広いラスティックスタイルのおしゃれなホームオフィス・書斎 (白い壁、淡色無垢フローリング、暖炉なし、自立型机、茶色い床、表し梁、白い天井) の写真
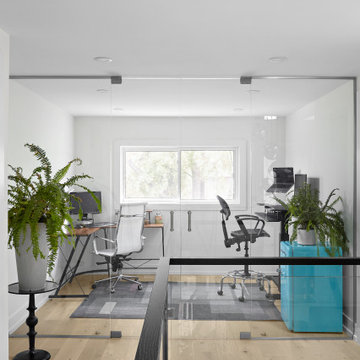
Master Edge Homes maximized the use of space by extending both the main and second floors forward. By reconfiguring the second floor, the team optimized the original open-to-above space, effectively increasing the square footage by 849 square feet. This expansion allowed for the addition of a primary suite over the garage, featuring a spacious bedroom, a wet-style ensuite with heated floors, and a dressing room. The glass partition office, a timely addition amidst the COVID-19 pandemic, provided a functional and private workspace within the home.
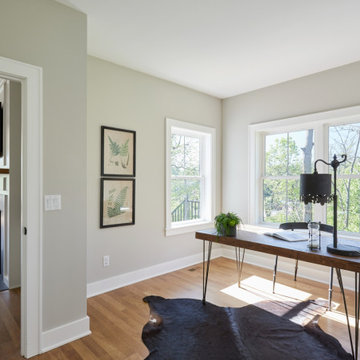
A for-market house finished in 2021. The house sits on a narrow, hillside lot overlooking the Square below.
photography: Viktor Ramos
シンシナティにあるカントリー風のおしゃれなホームオフィス・書斎 (グレーの壁、淡色無垢フローリング、白い天井) の写真
シンシナティにあるカントリー風のおしゃれなホームオフィス・書斎 (グレーの壁、淡色無垢フローリング、白い天井) の写真
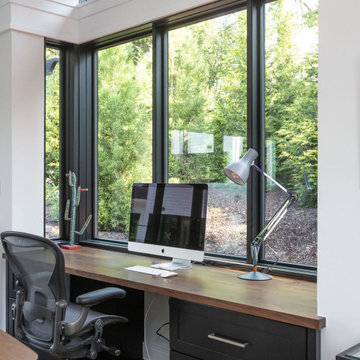
Modern office space with built-in wood countertop desk with dark wood shaker cabinetry, on light hardwood flooring, with large windows
ボルチモアにあるモダンスタイルのおしゃれな書斎 (白い壁、淡色無垢フローリング、造り付け机、マルチカラーの床、白い天井) の写真
ボルチモアにあるモダンスタイルのおしゃれな書斎 (白い壁、淡色無垢フローリング、造り付け机、マルチカラーの床、白い天井) の写真
ホームオフィス・書斎 (白い天井、セラミックタイルの床、淡色無垢フローリング、大理石の床、スレートの床) の写真
1
