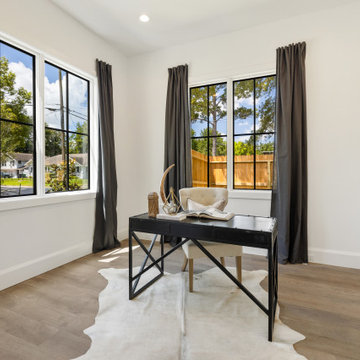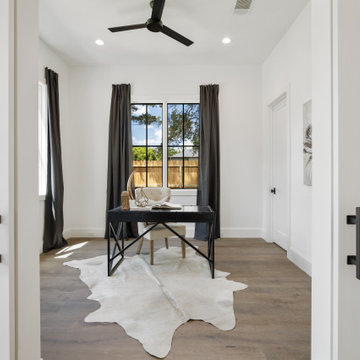巨大なホームオフィス・書斎 (白い天井、暖炉なし、横長型暖炉) の写真
絞り込み:
資材コスト
並び替え:今日の人気順
写真 1〜10 枚目(全 10 枚)
1/5

interior Designs of a commercial office design & waiting area that we propose will make your work easier and more enjoyable. In this interior design idea of an office, there are computers, tables, and chairs for employees. There Is Tv And Led Lights. This Library has comfortable tables and chairs for reading. our studio designed an open and collaborative space that pays homage to the heritage elements of the office, ideas are developed by our creative designer particularly the ceiling, desks, and Flooring in form of interior designers, Canada.
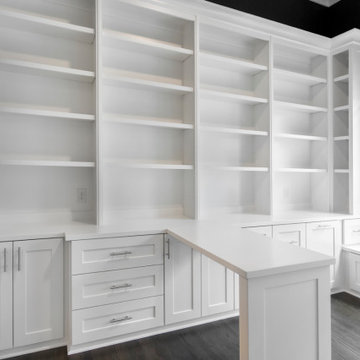
Three walls of storage in this home office. Deep drawers to hold recycling bins and electrical drawers to hold printers and shredders. All drawers have Blum soft-close, under-mount slides, and adjustable shelving. The window bench includes plenty of storage. Perpendicular desk (t-shape) has lower storage drawers for files. Optional built-in desk area.
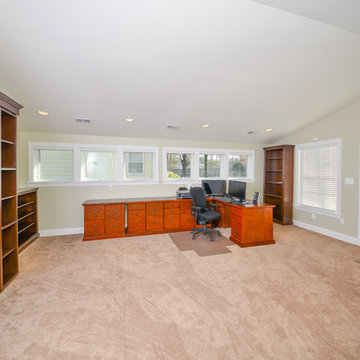
Photographs provided by Ashley Sullivan, Exposurely
ワシントンD.C.にある巨大なトラディショナルスタイルのおしゃれなホームオフィス・書斎 (ベージュの壁、カーペット敷き、暖炉なし、自立型机、ベージュの床、三角天井、白い天井) の写真
ワシントンD.C.にある巨大なトラディショナルスタイルのおしゃれなホームオフィス・書斎 (ベージュの壁、カーペット敷き、暖炉なし、自立型机、ベージュの床、三角天井、白い天井) の写真
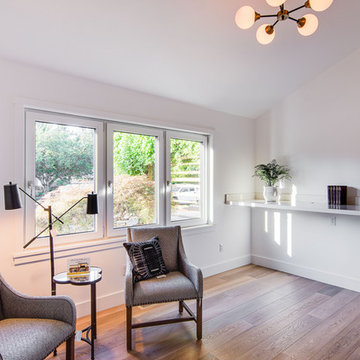
Here is an architecturally built house from the early 1970's which was brought into the new century during this complete home remodel by opening up the main living space with two small additions off the back of the house creating a seamless exterior wall, dropping the floor to one level throughout, exposing the post an beam supports, creating main level on-suite, den/office space, refurbishing the existing powder room, adding a butlers pantry, creating an over sized kitchen with 17' island, refurbishing the existing bedrooms and creating a new master bedroom floor plan with walk in closet, adding an upstairs bonus room off an existing porch, remodeling the existing guest bathroom, and creating an in-law suite out of the existing workshop and garden tool room.de
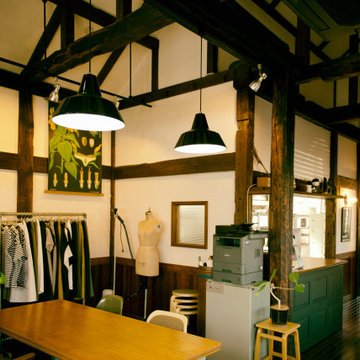
以前はレストランだった平屋の木造建築。
20坪ほどの建物だが、太い古材をふんだんに使った贅沢な空間には狭さを感じない。
アパレルブランドを運営する夫妻がここを見つけ、自社のアトリエにしようと決めた。
彼らのナチュラルな感性が生む虚飾のないデザインには、タイムレスな普遍性が感じられる。
室内の漆喰壁や古材はできるだけ残し、建具の塗装と、家具や照明器具の入れ換えで空間全体を引き締めた。
客席部分は、ダーク系の暖色を基調としたワークスペースへ、
厨房部分は、淡いモノトーンのストレージへと姿を変えた。
外装は、既存の木枠やレンガを生かしつつ、
屋根はチャコール、壁はグレーベージュに塗り替えてイメージを一新。
掃出窓の外には新たにデッキを設け、内部空間に拡がりを持たせた。
建物の良さを生かして取り込みながら、サーフェスの色味や質感のアレンジメントによって、
ブランドイメージが空間的に表現されていった。
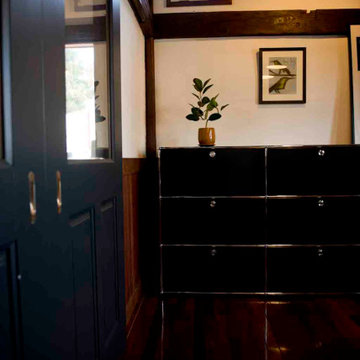
以前はレストランだった平屋の木造建築。
20坪ほどの建物だが、太い古材をふんだんに使った贅沢な空間には狭さを感じない。
アパレルブランドを運営する夫妻がここを見つけ、自社のアトリエにしようと決めた。
彼らのナチュラルな感性が生む虚飾のないデザインには、タイムレスな普遍性が感じられる。
室内の漆喰壁や古材はできるだけ残し、建具の塗装と、家具や照明器具の入れ換えで空間全体を引き締めた。
客席部分は、ダーク系の暖色を基調としたワークスペースへ、
厨房部分は、淡いモノトーンのストレージへと姿を変えた。
外装は、既存の木枠やレンガを生かしつつ、
屋根はチャコール、壁はグレーベージュに塗り替えてイメージを一新。
掃出窓の外には新たにデッキを設け、内部空間に拡がりを持たせた。
建物の良さを生かして取り込みながら、サーフェスの色味や質感のアレンジメントによって、
ブランドイメージが空間的に表現されていった。
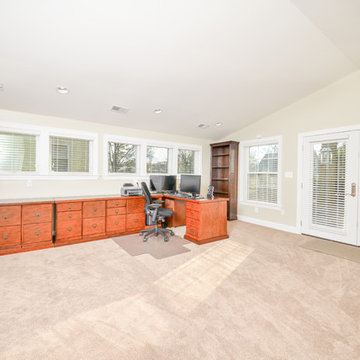
Photographs provided by Ashley Sullivan, Exposurely
ワシントンD.C.にある巨大なトラディショナルスタイルのおしゃれなホームオフィス・書斎 (ベージュの壁、カーペット敷き、暖炉なし、自立型机、ベージュの床、三角天井、白い天井) の写真
ワシントンD.C.にある巨大なトラディショナルスタイルのおしゃれなホームオフィス・書斎 (ベージュの壁、カーペット敷き、暖炉なし、自立型机、ベージュの床、三角天井、白い天井) の写真
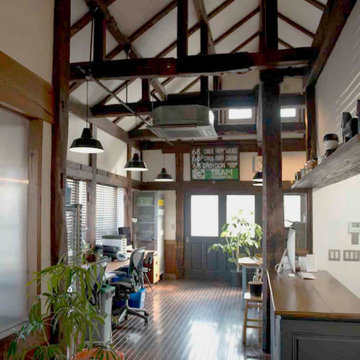
以前はレストランだった平屋の木造建築。
20坪ほどの建物だが、太い古材をふんだんに使った贅沢な空間には狭さを感じない。
アパレルブランドを運営する夫妻がここを見つけ、自社のアトリエにしようと決めた。
彼らのナチュラルな感性が生む虚飾のないデザインには、タイムレスな普遍性が感じられる。
室内の漆喰壁や古材はできるだけ残し、建具の塗装と、家具や照明器具の入れ換えで空間全体を引き締めた。
客席部分は、ダーク系の暖色を基調としたワークスペースへ、
厨房部分は、淡いモノトーンのストレージへと姿を変えた。
外装は、既存の木枠やレンガを生かしつつ、
屋根はチャコール、壁はグレーベージュに塗り替えてイメージを一新。
掃出窓の外には新たにデッキを設け、内部空間に拡がりを持たせた。
建物の良さを生かして取り込みながら、サーフェスの色味や質感のアレンジメントによって、
ブランドイメージが空間的に表現されていった。
巨大なホームオフィス・書斎 (白い天井、暖炉なし、横長型暖炉) の写真
1
