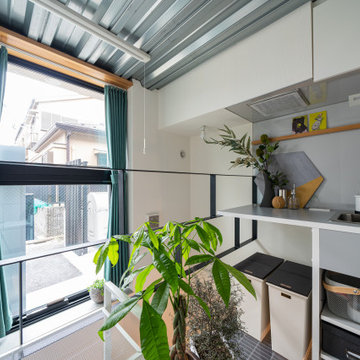ホームオフィス・書斎 (グレーの天井、白い天井、表し梁、暖炉なし) の写真
並び替え:今日の人気順
写真 1〜18 枚目(全 18 枚)

This 1990s brick home had decent square footage and a massive front yard, but no way to enjoy it. Each room needed an update, so the entire house was renovated and remodeled, and an addition was put on over the existing garage to create a symmetrical front. The old brown brick was painted a distressed white.
The 500sf 2nd floor addition includes 2 new bedrooms for their teen children, and the 12'x30' front porch lanai with standing seam metal roof is a nod to the homeowners' love for the Islands. Each room is beautifully appointed with large windows, wood floors, white walls, white bead board ceilings, glass doors and knobs, and interior wood details reminiscent of Hawaiian plantation architecture.
The kitchen was remodeled to increase width and flow, and a new laundry / mudroom was added in the back of the existing garage. The master bath was completely remodeled. Every room is filled with books, and shelves, many made by the homeowner.
Project photography by Kmiecik Imagery.
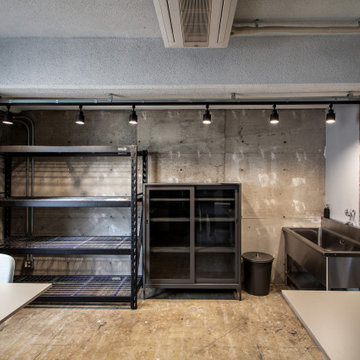
研究ラボ、スペース
他の地域にある低価格の中くらいなインダストリアルスタイルのおしゃれなクラフトルーム (グレーの壁、コンクリートの床、暖炉なし、自立型机、グレーの床、表し梁、白い天井) の写真
他の地域にある低価格の中くらいなインダストリアルスタイルのおしゃれなクラフトルーム (グレーの壁、コンクリートの床、暖炉なし、自立型机、グレーの床、表し梁、白い天井) の写真
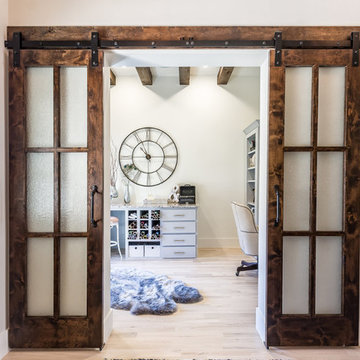
ダラスにある広いラスティックスタイルのおしゃれなホームオフィス・書斎 (白い壁、淡色無垢フローリング、暖炉なし、自立型机、茶色い床、表し梁、白い天井) の写真
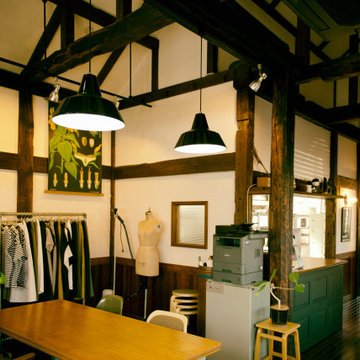
以前はレストランだった平屋の木造建築。
20坪ほどの建物だが、太い古材をふんだんに使った贅沢な空間には狭さを感じない。
アパレルブランドを運営する夫妻がここを見つけ、自社のアトリエにしようと決めた。
彼らのナチュラルな感性が生む虚飾のないデザインには、タイムレスな普遍性が感じられる。
室内の漆喰壁や古材はできるだけ残し、建具の塗装と、家具や照明器具の入れ換えで空間全体を引き締めた。
客席部分は、ダーク系の暖色を基調としたワークスペースへ、
厨房部分は、淡いモノトーンのストレージへと姿を変えた。
外装は、既存の木枠やレンガを生かしつつ、
屋根はチャコール、壁はグレーベージュに塗り替えてイメージを一新。
掃出窓の外には新たにデッキを設け、内部空間に拡がりを持たせた。
建物の良さを生かして取り込みながら、サーフェスの色味や質感のアレンジメントによって、
ブランドイメージが空間的に表現されていった。
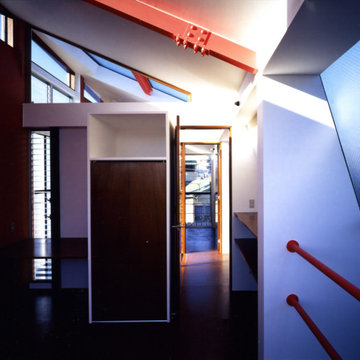
3階居室の内観。この家は兄妹+父の構成。居室は2階の2室と3階の1室
東京23区にある小さなコンテンポラリースタイルのおしゃれな書斎 (白い壁、コルクフローリング、暖炉なし、造り付け机、茶色い床、表し梁、壁紙、白い天井) の写真
東京23区にある小さなコンテンポラリースタイルのおしゃれな書斎 (白い壁、コルクフローリング、暖炉なし、造り付け机、茶色い床、表し梁、壁紙、白い天井) の写真
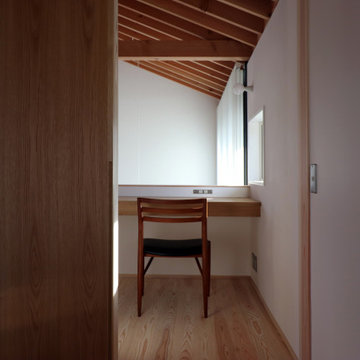
共用机から土手方向を見た様子。吹抜け周りに家族が集う姿が想像される。
他の地域にある小さな和モダンなおしゃれな書斎 (白い壁、淡色無垢フローリング、暖炉なし、造り付け机、白い床、表し梁、塗装板張りの壁、白い天井) の写真
他の地域にある小さな和モダンなおしゃれな書斎 (白い壁、淡色無垢フローリング、暖炉なし、造り付け机、白い床、表し梁、塗装板張りの壁、白い天井) の写真
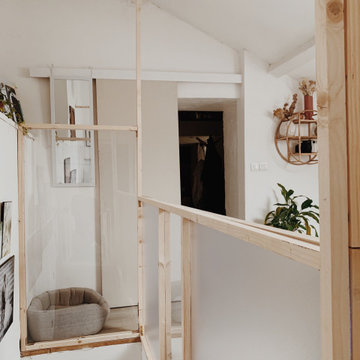
Bureau à domicile réalisé sur une pièce palière, sans cloisons. Bureau blanc, noir et bois aux allures scandinaves et minimales.
他の地域にあるお手頃価格の中くらいな北欧スタイルのおしゃれな書斎 (白い壁、ラミネートの床、暖炉なし、造り付け机、グレーの床、表し梁、白い天井) の写真
他の地域にあるお手頃価格の中くらいな北欧スタイルのおしゃれな書斎 (白い壁、ラミネートの床、暖炉なし、造り付け机、グレーの床、表し梁、白い天井) の写真

This 1990s brick home had decent square footage and a massive front yard, but no way to enjoy it. Each room needed an update, so the entire house was renovated and remodeled, and an addition was put on over the existing garage to create a symmetrical front. The old brown brick was painted a distressed white.
The 500sf 2nd floor addition includes 2 new bedrooms for their teen children, and the 12'x30' front porch lanai with standing seam metal roof is a nod to the homeowners' love for the Islands. Each room is beautifully appointed with large windows, wood floors, white walls, white bead board ceilings, glass doors and knobs, and interior wood details reminiscent of Hawaiian plantation architecture.
The kitchen was remodeled to increase width and flow, and a new laundry / mudroom was added in the back of the existing garage. The master bath was completely remodeled. Every room is filled with books, and shelves, many made by the homeowner.
Project photography by Kmiecik Imagery.

This 1990s brick home had decent square footage and a massive front yard, but no way to enjoy it. Each room needed an update, so the entire house was renovated and remodeled, and an addition was put on over the existing garage to create a symmetrical front. The old brown brick was painted a distressed white.
The 500sf 2nd floor addition includes 2 new bedrooms for their teen children, and the 12'x30' front porch lanai with standing seam metal roof is a nod to the homeowners' love for the Islands. Each room is beautifully appointed with large windows, wood floors, white walls, white bead board ceilings, glass doors and knobs, and interior wood details reminiscent of Hawaiian plantation architecture.
The kitchen was remodeled to increase width and flow, and a new laundry / mudroom was added in the back of the existing garage. The master bath was completely remodeled. Every room is filled with books, and shelves, many made by the homeowner.
Project photography by Kmiecik Imagery.
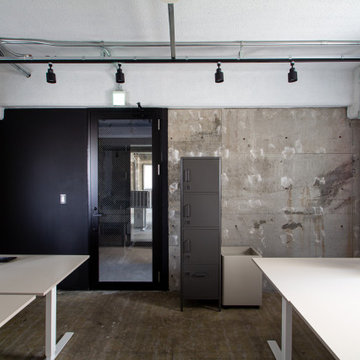
研究ラボ、スペース
他の地域にある低価格の中くらいなインダストリアルスタイルのおしゃれなクラフトルーム (グレーの壁、コンクリートの床、暖炉なし、自立型机、グレーの床、表し梁、白い天井) の写真
他の地域にある低価格の中くらいなインダストリアルスタイルのおしゃれなクラフトルーム (グレーの壁、コンクリートの床、暖炉なし、自立型机、グレーの床、表し梁、白い天井) の写真
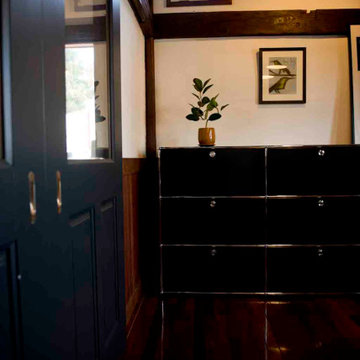
以前はレストランだった平屋の木造建築。
20坪ほどの建物だが、太い古材をふんだんに使った贅沢な空間には狭さを感じない。
アパレルブランドを運営する夫妻がここを見つけ、自社のアトリエにしようと決めた。
彼らのナチュラルな感性が生む虚飾のないデザインには、タイムレスな普遍性が感じられる。
室内の漆喰壁や古材はできるだけ残し、建具の塗装と、家具や照明器具の入れ換えで空間全体を引き締めた。
客席部分は、ダーク系の暖色を基調としたワークスペースへ、
厨房部分は、淡いモノトーンのストレージへと姿を変えた。
外装は、既存の木枠やレンガを生かしつつ、
屋根はチャコール、壁はグレーベージュに塗り替えてイメージを一新。
掃出窓の外には新たにデッキを設け、内部空間に拡がりを持たせた。
建物の良さを生かして取り込みながら、サーフェスの色味や質感のアレンジメントによって、
ブランドイメージが空間的に表現されていった。
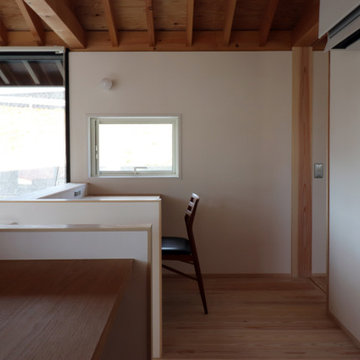
共用机から土手方向を見た様子。吹抜け周りに家族が集う姿が想像される。
他の地域にある小さな和モダンなおしゃれな書斎 (白い壁、淡色無垢フローリング、暖炉なし、造り付け机、白い床、表し梁、塗装板張りの壁、白い天井) の写真
他の地域にある小さな和モダンなおしゃれな書斎 (白い壁、淡色無垢フローリング、暖炉なし、造り付け机、白い床、表し梁、塗装板張りの壁、白い天井) の写真
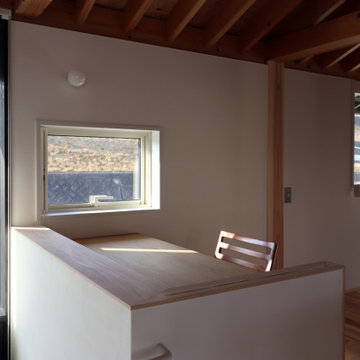
二階ご主人の机。吹抜けに面しつつ、西側の土手方向にも視線が抜ける気持ちの良い場所。奥は子供室への入口。
他の地域にある小さな和モダンなおしゃれな書斎 (白い壁、淡色無垢フローリング、暖炉なし、造り付け机、白い床、表し梁、塗装板張りの壁、白い天井) の写真
他の地域にある小さな和モダンなおしゃれな書斎 (白い壁、淡色無垢フローリング、暖炉なし、造り付け机、白い床、表し梁、塗装板張りの壁、白い天井) の写真
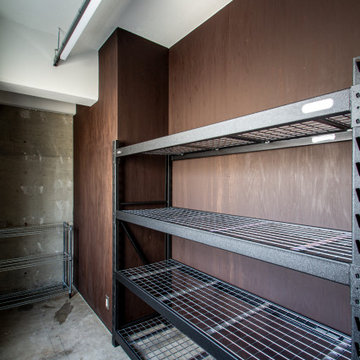
収納
他の地域にある低価格の中くらいなインダストリアルスタイルのおしゃれな書斎 (茶色い壁、コンクリートの床、暖炉なし、自立型机、グレーの床、表し梁、板張り壁、白い天井) の写真
他の地域にある低価格の中くらいなインダストリアルスタイルのおしゃれな書斎 (茶色い壁、コンクリートの床、暖炉なし、自立型机、グレーの床、表し梁、板張り壁、白い天井) の写真
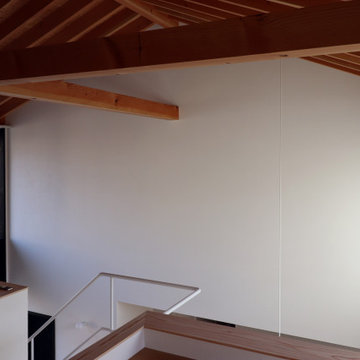
ご主人の机から吹抜けへの眺め。漆喰壁にプロジェクターで投影して映画を見る計画。
他の地域にある小さな和モダンなおしゃれな書斎 (白い壁、淡色無垢フローリング、暖炉なし、造り付け机、白い床、表し梁、塗装板張りの壁、白い天井) の写真
他の地域にある小さな和モダンなおしゃれな書斎 (白い壁、淡色無垢フローリング、暖炉なし、造り付け机、白い床、表し梁、塗装板張りの壁、白い天井) の写真
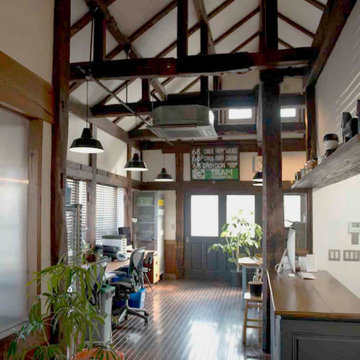
以前はレストランだった平屋の木造建築。
20坪ほどの建物だが、太い古材をふんだんに使った贅沢な空間には狭さを感じない。
アパレルブランドを運営する夫妻がここを見つけ、自社のアトリエにしようと決めた。
彼らのナチュラルな感性が生む虚飾のないデザインには、タイムレスな普遍性が感じられる。
室内の漆喰壁や古材はできるだけ残し、建具の塗装と、家具や照明器具の入れ換えで空間全体を引き締めた。
客席部分は、ダーク系の暖色を基調としたワークスペースへ、
厨房部分は、淡いモノトーンのストレージへと姿を変えた。
外装は、既存の木枠やレンガを生かしつつ、
屋根はチャコール、壁はグレーベージュに塗り替えてイメージを一新。
掃出窓の外には新たにデッキを設け、内部空間に拡がりを持たせた。
建物の良さを生かして取り込みながら、サーフェスの色味や質感のアレンジメントによって、
ブランドイメージが空間的に表現されていった。
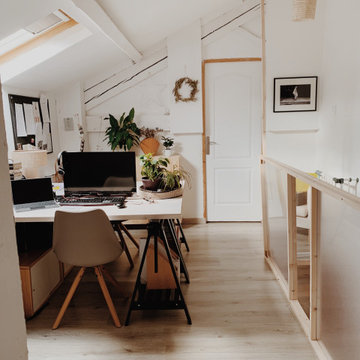
Bureau à domicile réalisé sur une pièce palière, sans cloisons. Bureau blanc, noir et bois aux allures scandinaves et minimales.
他の地域にあるお手頃価格の中くらいな北欧スタイルのおしゃれな書斎 (白い壁、ラミネートの床、暖炉なし、造り付け机、グレーの床、表し梁、白い天井) の写真
他の地域にあるお手頃価格の中くらいな北欧スタイルのおしゃれな書斎 (白い壁、ラミネートの床、暖炉なし、造り付け机、グレーの床、表し梁、白い天井) の写真
ホームオフィス・書斎 (グレーの天井、白い天井、表し梁、暖炉なし) の写真
1
