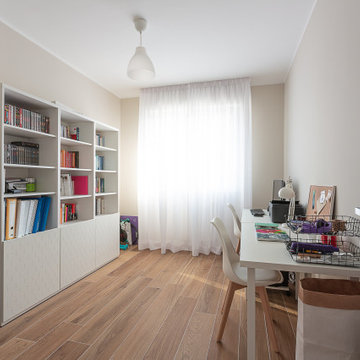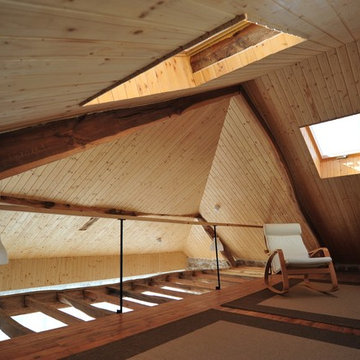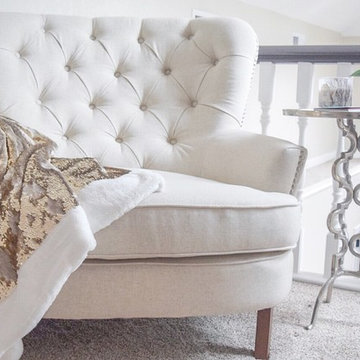低価格のアトリエ・スタジオ (ベージュの壁、赤い壁) の写真
絞り込み:
資材コスト
並び替え:今日の人気順
写真 1〜20 枚目(全 48 枚)
1/5
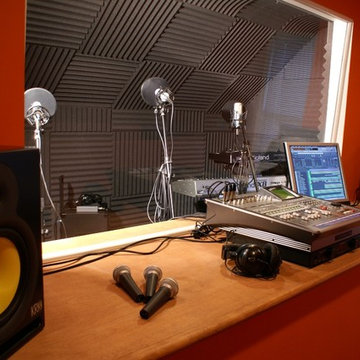
This photo illustrates the home recording studio we created for this client in what used to be an attic.
Client wanted to have a coal booth set up for bringing her church group in to record tracks and practice.
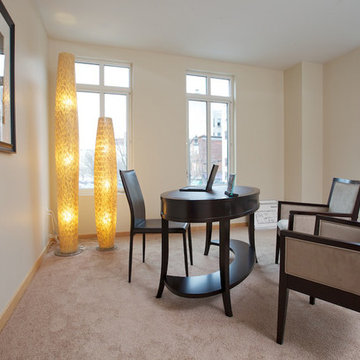
Simple contemporary modern arm chairs flank this espresso oval desk and minimalist leather side chair.
他の地域にある低価格の小さなコンテンポラリースタイルのおしゃれなアトリエ・スタジオ (ベージュの壁、カーペット敷き、暖炉なし、自立型机) の写真
他の地域にある低価格の小さなコンテンポラリースタイルのおしゃれなアトリエ・スタジオ (ベージュの壁、カーペット敷き、暖炉なし、自立型机) の写真
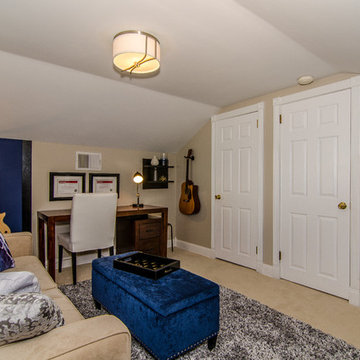
Virtual Vista Photography
フィラデルフィアにある低価格の小さなトランジショナルスタイルのおしゃれなアトリエ・スタジオ (ベージュの壁、カーペット敷き、暖炉なし、自立型机) の写真
フィラデルフィアにある低価格の小さなトランジショナルスタイルのおしゃれなアトリエ・スタジオ (ベージュの壁、カーペット敷き、暖炉なし、自立型机) の写真
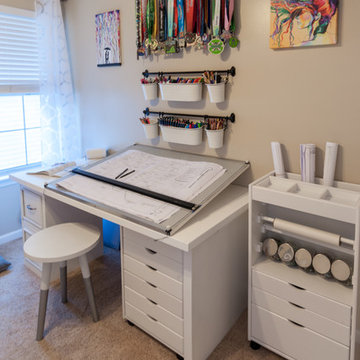
Bright and airy home office offers organization and style. Metal accents accessorize the space. A touch of feminine, industrial accessories add to the studio feel of this home office.
Photo by Melissa Mattingly
http://www.photosbymattingly.com/
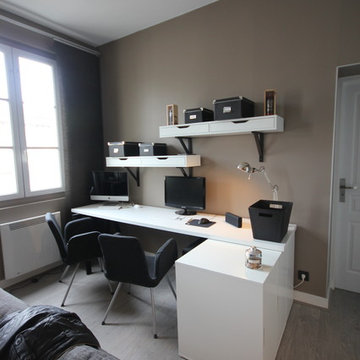
DOREA deco
ボルドーにある低価格の小さなモダンスタイルのおしゃれなアトリエ・スタジオ (ベージュの壁、ラミネートの床、自立型机、グレーの床) の写真
ボルドーにある低価格の小さなモダンスタイルのおしゃれなアトリエ・スタジオ (ベージュの壁、ラミネートの床、自立型机、グレーの床) の写真
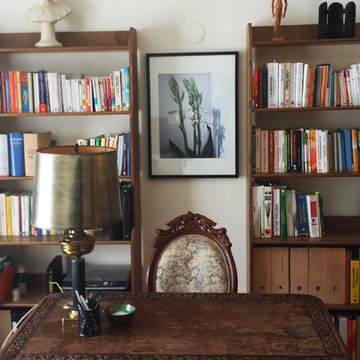
The final result: clean, uncluttered, inviting office area. Just what the client wanted!
モントリオールにある低価格の小さなヴィクトリアン調のおしゃれなアトリエ・スタジオ (ベージュの壁、淡色無垢フローリング、自立型机) の写真
モントリオールにある低価格の小さなヴィクトリアン調のおしゃれなアトリエ・スタジオ (ベージュの壁、淡色無垢フローリング、自立型机) の写真
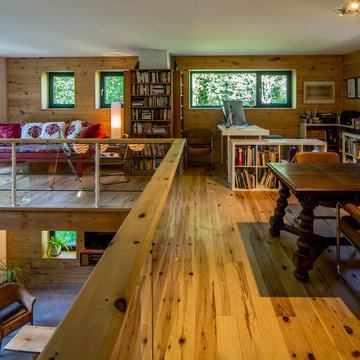
For this project, the goals were straight forward - a low energy, low maintenance home that would allow the "60 something couple” time and money to enjoy all their interests. Accessibility was also important since this is likely their last home. In the end the style is minimalist, but the raw, natural materials add texture that give the home a warm, inviting feeling.
The home has R-67.5 walls, R-90 in the attic, is extremely air tight (0.4 ACH) and is oriented to work with the sun throughout the year. As a result, operating costs of the home are minimal. The HVAC systems were chosen to work efficiently, but not to be complicated. They were designed to perform to the highest standards, but be simple enough for the owners to understand and manage.
The owners spend a lot of time camping and traveling and wanted the home to capture the same feeling of freedom that the outdoors offers. The spaces are practical, easy to keep clean and designed to create a free flowing space that opens up to nature beyond the large triple glazed Passive House windows. Built-in cubbies and shelving help keep everything organized and there is no wasted space in the house - Enough space for yoga, visiting family, relaxing, sculling boats and two home offices.
The most frequent comment of visitors is how relaxed they feel. This is a result of the unique connection to nature, the abundance of natural materials, great air quality, and the play of light throughout the house.
The exterior of the house is simple, but a striking reflection of the local farming environment. The materials are low maintenance, as is the landscaping. The siting of the home combined with the natural landscaping gives privacy and encourages the residents to feel close to local flora and fauna.
Photo Credit: Leon T. Switzer/Front Page Media Group
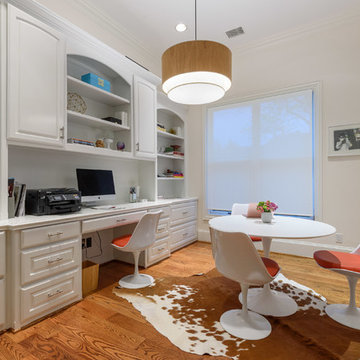
© Mike Healey Productions, Inc.
ダラスにある低価格の広いトランジショナルスタイルのおしゃれなアトリエ・スタジオ (ベージュの壁、淡色無垢フローリング、暖炉なし、造り付け机、茶色い床) の写真
ダラスにある低価格の広いトランジショナルスタイルのおしゃれなアトリエ・スタジオ (ベージュの壁、淡色無垢フローリング、暖炉なし、造り付け机、茶色い床) の写真
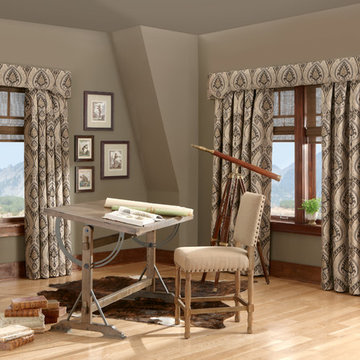
バンクーバーにある低価格の中くらいなトラディショナルスタイルのおしゃれなアトリエ・スタジオ (ベージュの壁、淡色無垢フローリング、自立型机) の写真
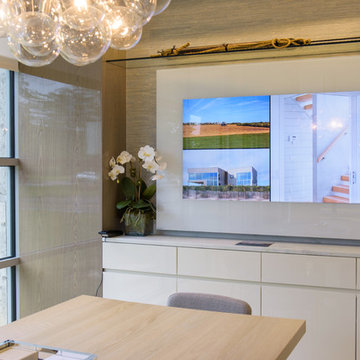
Installed Project - Hamptons,NY
ニューヨークにある低価格の小さなモダンスタイルのおしゃれなアトリエ・スタジオ (ベージュの壁、濃色無垢フローリング、暖炉なし、自立型机) の写真
ニューヨークにある低価格の小さなモダンスタイルのおしゃれなアトリエ・スタジオ (ベージュの壁、濃色無垢フローリング、暖炉なし、自立型机) の写真
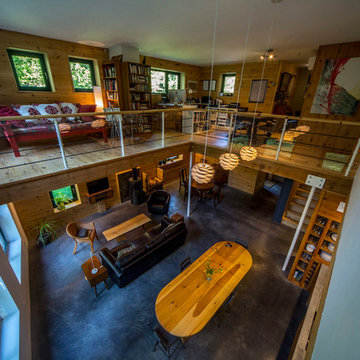
For this project, the goals were straight forward - a low energy, low maintenance home that would allow the "60 something couple” time and money to enjoy all their interests. Accessibility was also important since this is likely their last home. In the end the style is minimalist, but the raw, natural materials add texture that give the home a warm, inviting feeling.
The home has R-67.5 walls, R-90 in the attic, is extremely air tight (0.4 ACH) and is oriented to work with the sun throughout the year. As a result, operating costs of the home are minimal. The HVAC systems were chosen to work efficiently, but not to be complicated. They were designed to perform to the highest standards, but be simple enough for the owners to understand and manage.
The owners spend a lot of time camping and traveling and wanted the home to capture the same feeling of freedom that the outdoors offers. The spaces are practical, easy to keep clean and designed to create a free flowing space that opens up to nature beyond the large triple glazed Passive House windows. Built-in cubbies and shelving help keep everything organized and there is no wasted space in the house - Enough space for yoga, visiting family, relaxing, sculling boats and two home offices.
The most frequent comment of visitors is how relaxed they feel. This is a result of the unique connection to nature, the abundance of natural materials, great air quality, and the play of light throughout the house.
The exterior of the house is simple, but a striking reflection of the local farming environment. The materials are low maintenance, as is the landscaping. The siting of the home combined with the natural landscaping gives privacy and encourages the residents to feel close to local flora and fauna.
Photo Credit: Leon T. Switzer/Front Page Media Group
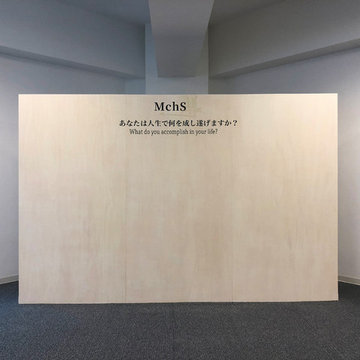
シナ材の木目を活かし、自然塗料で仕上げた壁
Nextcolors.Inc
大阪にある低価格の中くらいな和風のおしゃれなアトリエ・スタジオ (ベージュの壁、カーペット敷き、グレーの床) の写真
大阪にある低価格の中くらいな和風のおしゃれなアトリエ・スタジオ (ベージュの壁、カーペット敷き、グレーの床) の写真
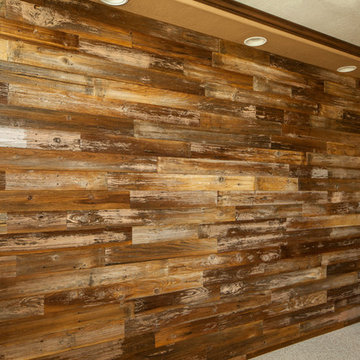
This medium can be used to add character to many different rooms.
ロサンゼルスにある低価格の中くらいなおしゃれなアトリエ・スタジオ (ベージュの壁、カーペット敷き、造り付け机) の写真
ロサンゼルスにある低価格の中くらいなおしゃれなアトリエ・スタジオ (ベージュの壁、カーペット敷き、造り付け机) の写真
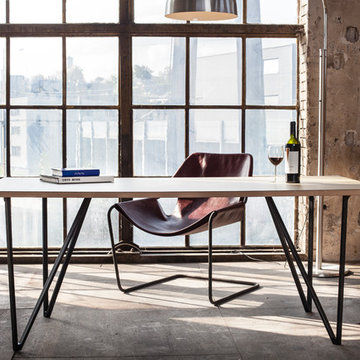
Stapelbares Tischgestell aus Stahl, geschweisst, schwarz lackiert
Abmessungen ca. (L x B x H): 76cm x 48cm x 70cm
Gefertigt in Süddeutschland
Bestellung auf Anfrage
Fotos J. Kobelt
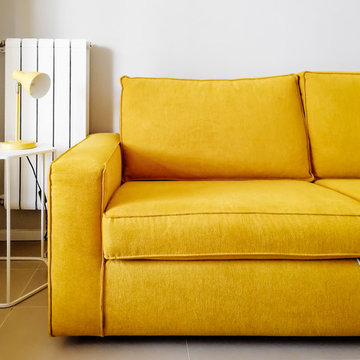
Camera ospiti con divano giallo.
Dettaglio parete pitturata a metà con beige chiaro
他の地域にある低価格の小さなモダンスタイルのおしゃれなアトリエ・スタジオ (ベージュの壁、無垢フローリング、ベージュの床) の写真
他の地域にある低価格の小さなモダンスタイルのおしゃれなアトリエ・スタジオ (ベージュの壁、無垢フローリング、ベージュの床) の写真
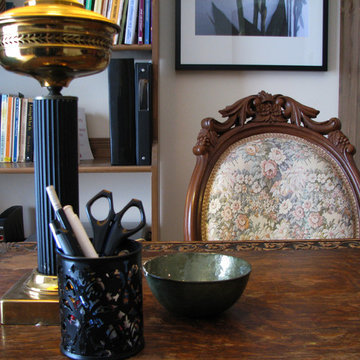
Beautiful antique elements that customer had in her possession
モントリオールにある低価格の小さなヴィクトリアン調のおしゃれなアトリエ・スタジオ (ベージュの壁、淡色無垢フローリング、自立型机) の写真
モントリオールにある低価格の小さなヴィクトリアン調のおしゃれなアトリエ・スタジオ (ベージュの壁、淡色無垢フローリング、自立型机) の写真
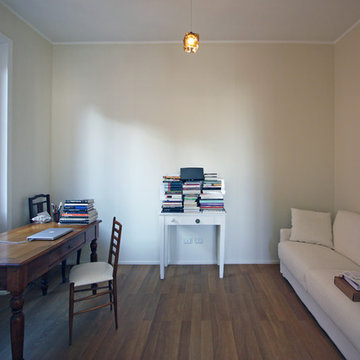
Franco Bernardini
ローマにある低価格の小さなエクレクティックスタイルのおしゃれなアトリエ・スタジオ (ベージュの壁、無垢フローリング、自立型机) の写真
ローマにある低価格の小さなエクレクティックスタイルのおしゃれなアトリエ・スタジオ (ベージュの壁、無垢フローリング、自立型机) の写真
低価格のアトリエ・スタジオ (ベージュの壁、赤い壁) の写真
1
