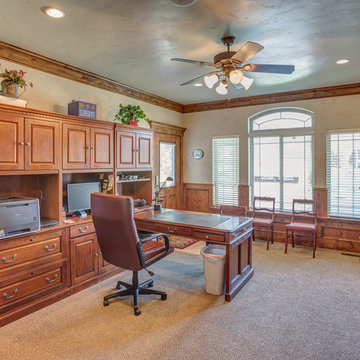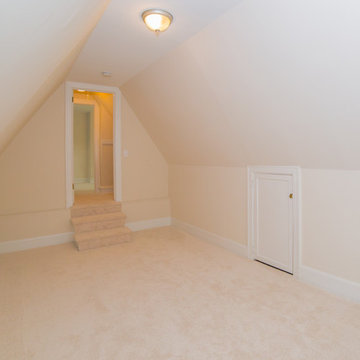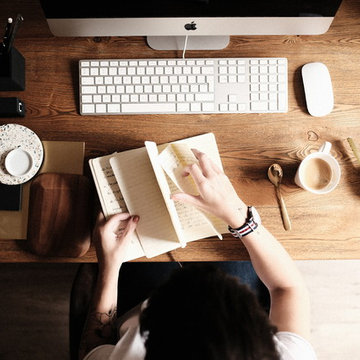低価格の広いホームオフィス・書斎 (ベージュの壁) の写真
絞り込み:
資材コスト
並び替え:今日の人気順
写真 1〜20 枚目(全 38 枚)
1/4
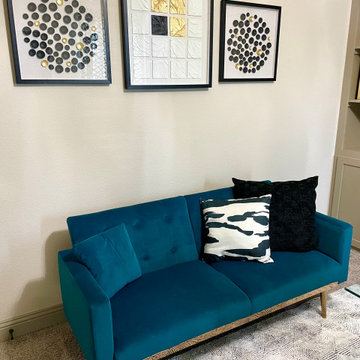
This multifunctional space now serves as a beautiful modern office with a hide away murphy bed that’s perfect for guests. We used bold & rich colors to compliment the versatile trim and wall colors. The modern sofa extends out to offer more seating and sleeping options for multiple guests. The trendy chandelier adds just the right touch of glamour to the room.
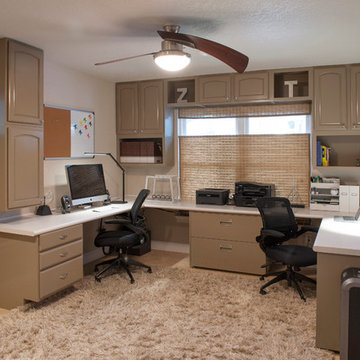
Brian McCall
アトランタにある低価格の広いコンテンポラリースタイルのおしゃれな書斎 (ベージュの壁、トラバーチンの床、自立型机) の写真
アトランタにある低価格の広いコンテンポラリースタイルのおしゃれな書斎 (ベージュの壁、トラバーチンの床、自立型机) の写真
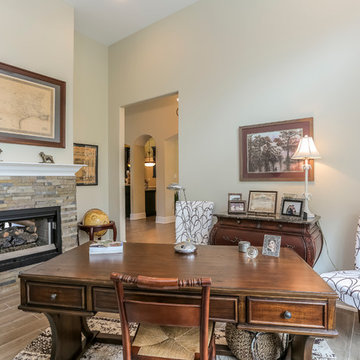
This sun-washed office harmoniously combines contemporary accents with antique southern charm. Careful consideration to the color palette prevents discord; allowing for bold graphic patterns on the parson's chairs and rug to play harmoniously with genteel antiques. The sea grass baskets offer concealment for cords and data cables.
Photo credit: www.home-pix.com
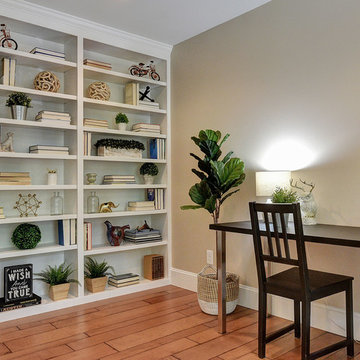
The office was a long and narrow space and it was large too and so in an effort to showcase it best to the most amount of prospective buyers, we really wanted to feature how the space could be used for multiple reasons and/or functions. In order to do this we created a seating area with a sweet toy chest also acting as a coffee table. Simple, yet perfect. In addition, we worked with the home owners desks by setting them side by side creating, multiple work/homework stations. We staged up the existing shelves by adding framed art and cute little pieces of decor. Lastly, we made a huge impact on the built in shelves featuring and eclectic display incorporating both our pieces from our Design Allure Collection and the homeowners. What a turnout too!
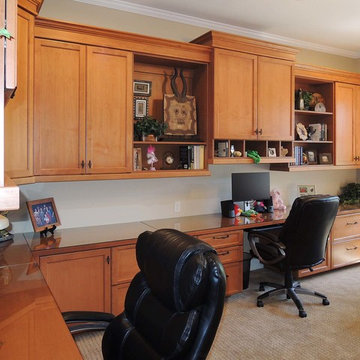
Cherry finished desk & upper cabinets for home office organization. Multiple file drawers. open upper cabinets for display as well as enclosed storage. glass overlay to protect wood top. Designed & fabricated by UDCC.
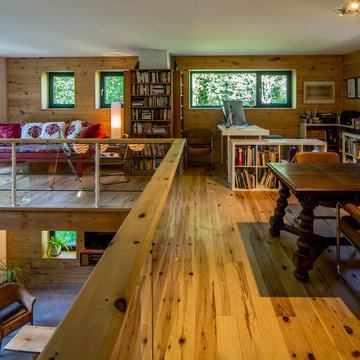
For this project, the goals were straight forward - a low energy, low maintenance home that would allow the "60 something couple” time and money to enjoy all their interests. Accessibility was also important since this is likely their last home. In the end the style is minimalist, but the raw, natural materials add texture that give the home a warm, inviting feeling.
The home has R-67.5 walls, R-90 in the attic, is extremely air tight (0.4 ACH) and is oriented to work with the sun throughout the year. As a result, operating costs of the home are minimal. The HVAC systems were chosen to work efficiently, but not to be complicated. They were designed to perform to the highest standards, but be simple enough for the owners to understand and manage.
The owners spend a lot of time camping and traveling and wanted the home to capture the same feeling of freedom that the outdoors offers. The spaces are practical, easy to keep clean and designed to create a free flowing space that opens up to nature beyond the large triple glazed Passive House windows. Built-in cubbies and shelving help keep everything organized and there is no wasted space in the house - Enough space for yoga, visiting family, relaxing, sculling boats and two home offices.
The most frequent comment of visitors is how relaxed they feel. This is a result of the unique connection to nature, the abundance of natural materials, great air quality, and the play of light throughout the house.
The exterior of the house is simple, but a striking reflection of the local farming environment. The materials are low maintenance, as is the landscaping. The siting of the home combined with the natural landscaping gives privacy and encourages the residents to feel close to local flora and fauna.
Photo Credit: Leon T. Switzer/Front Page Media Group
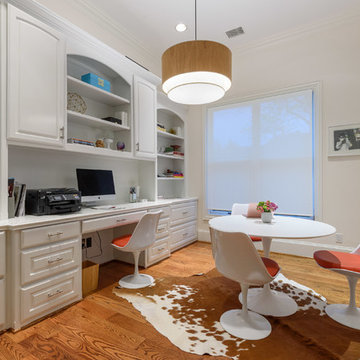
© Mike Healey Productions, Inc.
ダラスにある低価格の広いトランジショナルスタイルのおしゃれなアトリエ・スタジオ (ベージュの壁、淡色無垢フローリング、暖炉なし、造り付け机、茶色い床) の写真
ダラスにある低価格の広いトランジショナルスタイルのおしゃれなアトリエ・スタジオ (ベージュの壁、淡色無垢フローリング、暖炉なし、造り付け机、茶色い床) の写真
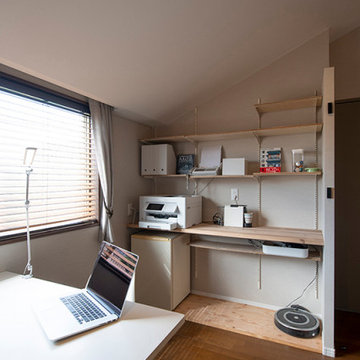
ロフトスペースをワークスペースと寝室スペースに緩やかにゾーン分けして、ソフトに共存できる空間にしました。
他の地域にある低価格の広いコンテンポラリースタイルのおしゃれな書斎 (ベージュの壁、合板フローリング、自立型机、茶色い床、クロスの天井、壁紙、白い天井) の写真
他の地域にある低価格の広いコンテンポラリースタイルのおしゃれな書斎 (ベージュの壁、合板フローリング、自立型机、茶色い床、クロスの天井、壁紙、白い天井) の写真
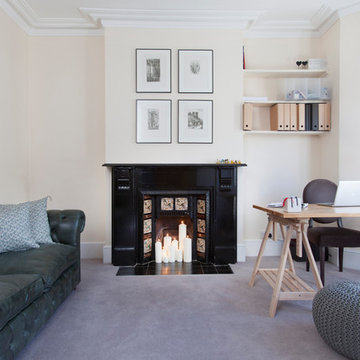
Le bureau est placé à côté de la fenêtre pour bénéficier d’un maximum de lumière, et face à la pièce : assise à son bureau, la personne qui y travaille est protégée par le mur derrière elle et peut voir toute personne qui entre dans la pièce, ce qui favorise la concentration.
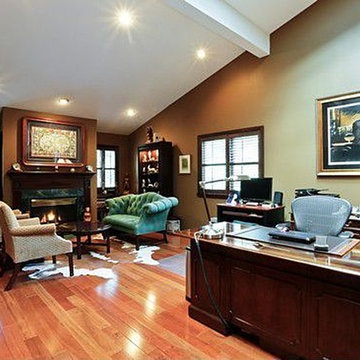
Installing pre-finished cherry floors and adding a fresh coat of paint, gave this space a whole new look.
ニューヨークにある低価格の広いトラディショナルスタイルのおしゃれな書斎 (ベージュの壁、暖炉なし、自立型机) の写真
ニューヨークにある低価格の広いトラディショナルスタイルのおしゃれな書斎 (ベージュの壁、暖炉なし、自立型机) の写真
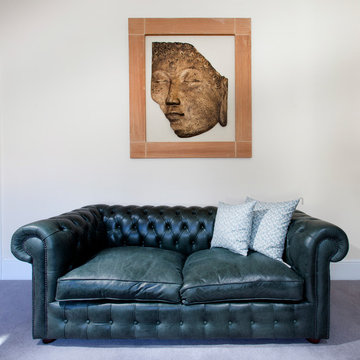
Le bureau est placé à côté de la fenêtre pour bénéficier d’un maximum de lumière, et face à la pièce : assise à son bureau, la personne qui y travaille est protégée par le mur derrière elle et peut voir toute personne qui entre dans la pièce, ce qui favorise la concentration.
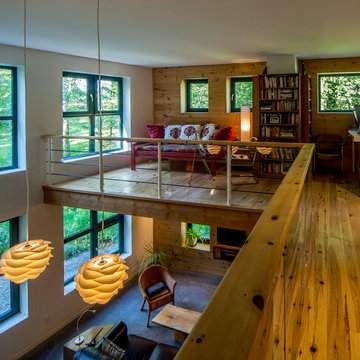
For this project, the goals were straight forward - a low energy, low maintenance home that would allow the "60 something couple” time and money to enjoy all their interests. Accessibility was also important since this is likely their last home. In the end the style is minimalist, but the raw, natural materials add texture that give the home a warm, inviting feeling.
The home has R-67.5 walls, R-90 in the attic, is extremely air tight (0.4 ACH) and is oriented to work with the sun throughout the year. As a result, operating costs of the home are minimal. The HVAC systems were chosen to work efficiently, but not to be complicated. They were designed to perform to the highest standards, but be simple enough for the owners to understand and manage.
The owners spend a lot of time camping and traveling and wanted the home to capture the same feeling of freedom that the outdoors offers. The spaces are practical, easy to keep clean and designed to create a free flowing space that opens up to nature beyond the large triple glazed Passive House windows. Built-in cubbies and shelving help keep everything organized and there is no wasted space in the house - Enough space for yoga, visiting family, relaxing, sculling boats and two home offices.
The most frequent comment of visitors is how relaxed they feel. This is a result of the unique connection to nature, the abundance of natural materials, great air quality, and the play of light throughout the house.
The exterior of the house is simple, but a striking reflection of the local farming environment. The materials are low maintenance, as is the landscaping. The siting of the home combined with the natural landscaping gives privacy and encourages the residents to feel close to local flora and fauna.
Photo Credit: Leon T. Switzer/Front Page Media Group
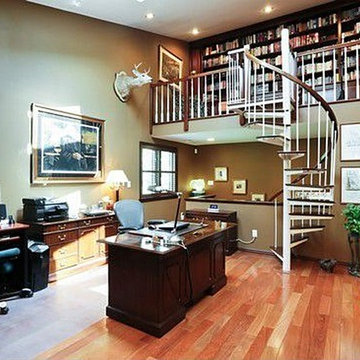
Installing pre-finished cherry floors and adding a fresh coat of paint, gave this space a whole new look.
ニューヨークにある低価格の広いトラディショナルスタイルのおしゃれな書斎 (ベージュの壁、暖炉なし、自立型机) の写真
ニューヨークにある低価格の広いトラディショナルスタイルのおしゃれな書斎 (ベージュの壁、暖炉なし、自立型机) の写真
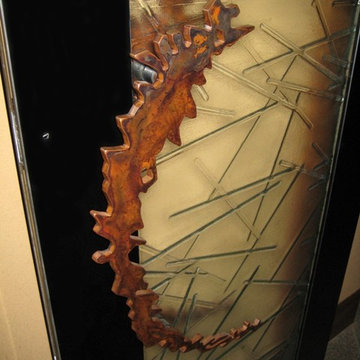
This contemporary door requires an equally interesting door handle that will capture the imagination of those who reach out an touch it. We hand cut and filed metal plated into the shape you see, and then stained it with a varigated-colored stained to achieve the finished look you see. Photography by Greg Hoppe.
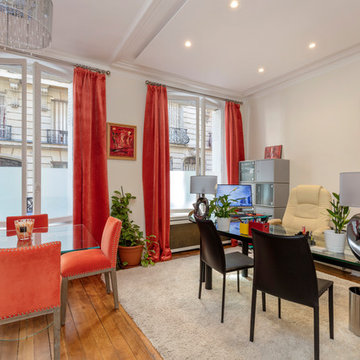
Crédit photos: Stéphane Durieu
パリにある低価格の広いトランジショナルスタイルのおしゃれな書斎 (ベージュの壁、無垢フローリング、自立型机、茶色い床) の写真
パリにある低価格の広いトランジショナルスタイルのおしゃれな書斎 (ベージュの壁、無垢フローリング、自立型机、茶色い床) の写真
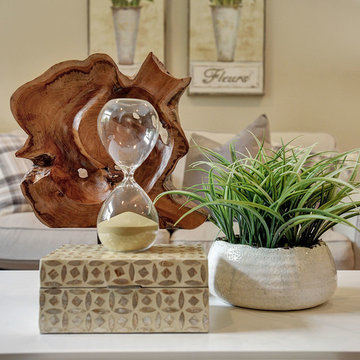
The office was a long and narrow space and it was large too and so in an effort to showcase it best to the most amount of prospective buyers, we really wanted to feature how the space could be used for multiple reasons and/or functions. In order to do this we created a seating area with a sweet toy chest also acting as a coffee table. Simple, yet perfect. In addition, we worked with the home owners desks by setting them side by side creating, multiple work/homework stations. We staged up the existing shelves by adding framed art and cute little pieces of decor. Lastly, we made a huge impact on the built in shelves featuring and eclectic display incorporating both our pieces from our Design Allure Collection and the homeowners. What a turnout too!
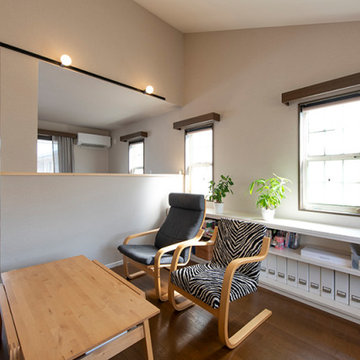
ロフトスペースをワークスペースと寝室スペースに緩やかにゾーン分けして、ソフトに共存できる空間にしました。
他の地域にある低価格の広いコンテンポラリースタイルのおしゃれな書斎 (ベージュの壁、合板フローリング、自立型机、茶色い床、クロスの天井、壁紙、白い天井) の写真
他の地域にある低価格の広いコンテンポラリースタイルのおしゃれな書斎 (ベージュの壁、合板フローリング、自立型机、茶色い床、クロスの天井、壁紙、白い天井) の写真
低価格の広いホームオフィス・書斎 (ベージュの壁) の写真
1
