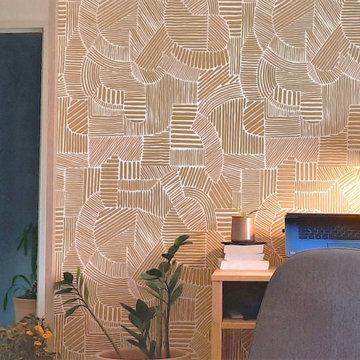低価格のブラウンのホームオフィス・書斎 (ラミネートの床、スレートの床) の写真
絞り込み:
資材コスト
並び替え:今日の人気順
写真 1〜20 枚目(全 37 枚)
1/5
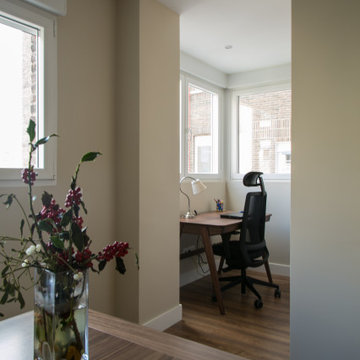
Aprovechamos un pequeño rincón de la vivienda para montar un precioso despacho con las paredes acristaladas.
マドリードにある低価格の小さなコンテンポラリースタイルのおしゃれな書斎 (ベージュの壁、ラミネートの床、茶色い床、折り上げ天井) の写真
マドリードにある低価格の小さなコンテンポラリースタイルのおしゃれな書斎 (ベージュの壁、ラミネートの床、茶色い床、折り上げ天井) の写真
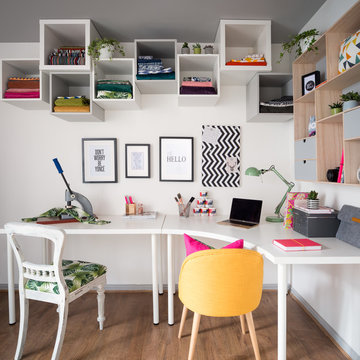
Zac and Zac Photography
エディンバラにある低価格の中くらいなエクレクティックスタイルのおしゃれなアトリエ・スタジオ (白い壁、ラミネートの床、暖炉なし、自立型机、茶色い床) の写真
エディンバラにある低価格の中くらいなエクレクティックスタイルのおしゃれなアトリエ・スタジオ (白い壁、ラミネートの床、暖炉なし、自立型机、茶色い床) の写真
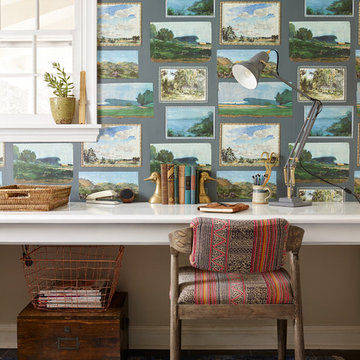
photos: Kyle Born
フィラデルフィアにある低価格の小さなおしゃれなホームオフィス・書斎 (緑の壁、スレートの床、造り付け机) の写真
フィラデルフィアにある低価格の小さなおしゃれなホームオフィス・書斎 (緑の壁、スレートの床、造り付け机) の写真
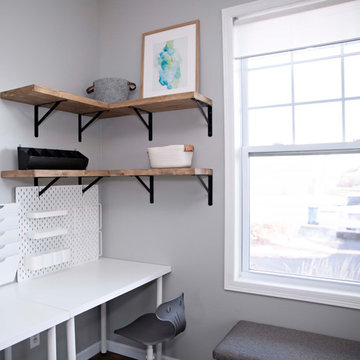
This in-home daycare needed a durable design, extra table space, storage galore and a lot of seating. This home office corner combines all of the above, with affordable desk space, reclaimed wood shelves, and neutral gray color schemes.
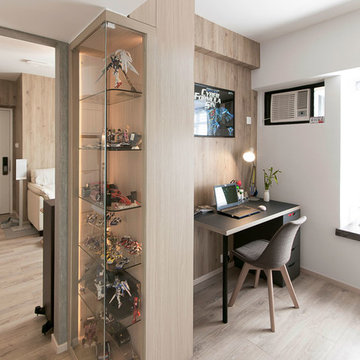
Where the family keepsakes are displayed in a cabinet of curios. The glass cabinet also helps to visually widen the entrance to the living quarter.
The study area is open, brightening up the narrow corridor space.
Photo by: HIR Studio
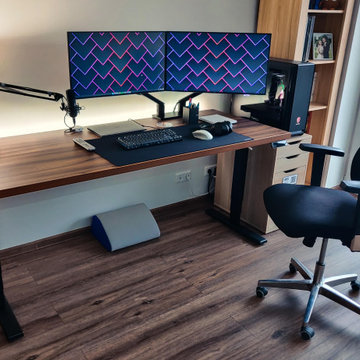
Electric height adjustable desk with Maidesite standing desk legs.
For home office work and leisure use.
他の地域にある低価格の広いモダンスタイルのおしゃれなアトリエ・スタジオ (ラミネートの床、自立型机、茶色い床) の写真
他の地域にある低価格の広いモダンスタイルのおしゃれなアトリエ・スタジオ (ラミネートの床、自立型机、茶色い床) の写真
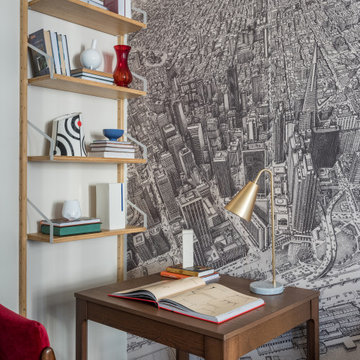
Дизайнер интерьера - Татьяна Архипова, фото - Михаил Лоскутов
モスクワにある低価格の小さなコンテンポラリースタイルのおしゃれな書斎 (ラミネートの床、自立型机、黒い床、グレーの壁) の写真
モスクワにある低価格の小さなコンテンポラリースタイルのおしゃれな書斎 (ラミネートの床、自立型机、黒い床、グレーの壁) の写真
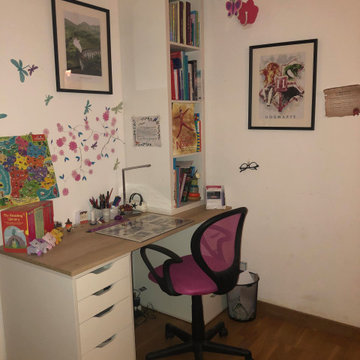
Création d'un espace bureau et de rangements dans la chambre d'une petite fille girly et fan de Harry Potter.
他の地域にある低価格の小さなトランジショナルスタイルのおしゃれなホームオフィス・書斎 (白い壁、ラミネートの床、茶色い床、三角天井) の写真
他の地域にある低価格の小さなトランジショナルスタイルのおしゃれなホームオフィス・書斎 (白い壁、ラミネートの床、茶色い床、三角天井) の写真
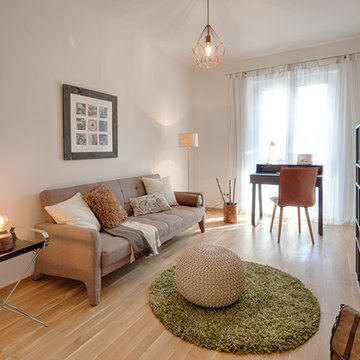
copyright protected by hanno keppel
www.hannokeppel.de
0800 129 7675
ハノーファーにある低価格の小さなコンテンポラリースタイルのおしゃれなホームオフィス・書斎 (ライブラリー、ベージュの壁、ラミネートの床、自立型机、ベージュの床、暖炉なし) の写真
ハノーファーにある低価格の小さなコンテンポラリースタイルのおしゃれなホームオフィス・書斎 (ライブラリー、ベージュの壁、ラミネートの床、自立型机、ベージュの床、暖炉なし) の写真
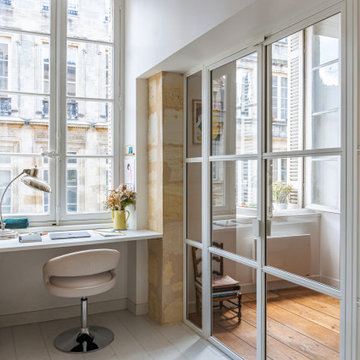
Un bureau aérien et sa lampe vintage, découpé aux mesures de la fenêtre pour profiter de tous ses angles et travailler à la lumière naturelle toute la journée.
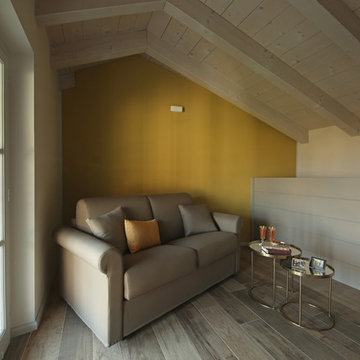
Arch. Lorenzo Viola
ミラノにある低価格の中くらいなカントリー風のおしゃれなアトリエ・スタジオ (マルチカラーの壁、ラミネートの床、暖炉なし、自立型机、マルチカラーの床) の写真
ミラノにある低価格の中くらいなカントリー風のおしゃれなアトリエ・スタジオ (マルチカラーの壁、ラミネートの床、暖炉なし、自立型机、マルチカラーの床) の写真
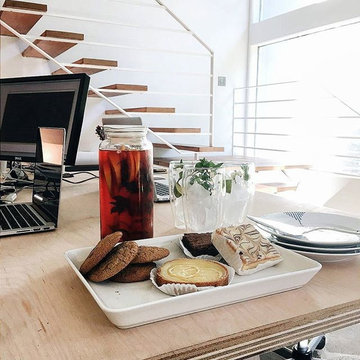
Studio Geiger Architecture works from a Studio in Princeton with 20' glass walls facing a garden. The original architect of the structure is the renowned Marcel Breuer. Studio Geiger added plants to bring the outdoors in along with furniture and furnishings that are durable and functional.
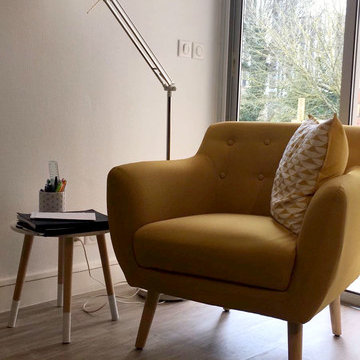
Photos 5070
ボルドーにある低価格の広いモダンスタイルのおしゃれなホームオフィス・書斎 (ライブラリー、白い壁、ラミネートの床、自立型机、ベージュの床) の写真
ボルドーにある低価格の広いモダンスタイルのおしゃれなホームオフィス・書斎 (ライブラリー、白い壁、ラミネートの床、自立型机、ベージュの床) の写真
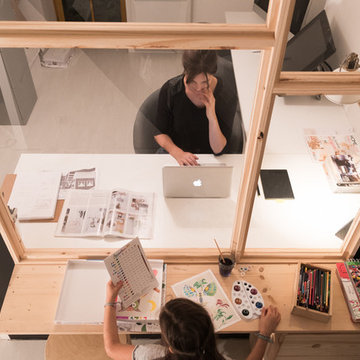
Création d'une verrière entre deux bureaux.
Crédit photo : Julien Lanard
他の地域にある低価格の小さなコンテンポラリースタイルのおしゃれな書斎 (白い壁、ラミネートの床、暖炉なし、自立型机、白い床) の写真
他の地域にある低価格の小さなコンテンポラリースタイルのおしゃれな書斎 (白い壁、ラミネートの床、暖炉なし、自立型机、白い床) の写真
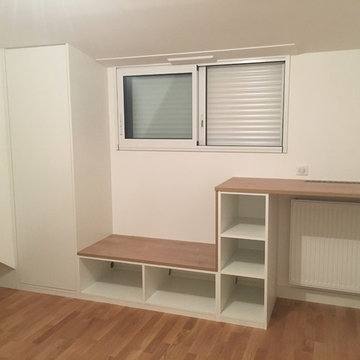
PLACARD & RANGEMENT NANTES
ナントにある低価格の小さなコンテンポラリースタイルのおしゃれな書斎 (白い壁、ラミネートの床、暖炉なし、造り付け机、茶色い床) の写真
ナントにある低価格の小さなコンテンポラリースタイルのおしゃれな書斎 (白い壁、ラミネートの床、暖炉なし、造り付け机、茶色い床) の写真
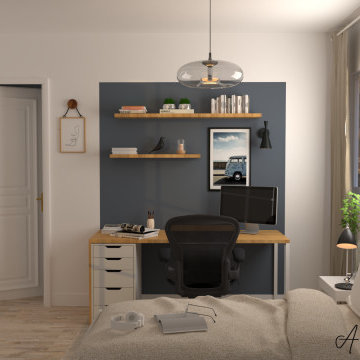
Chambre ados, Petit budget
Le client souhaite avoir un bureau, un lit et un miroir.
他の地域にある低価格のおしゃれなホームオフィス・書斎 (ラミネートの床) の写真
他の地域にある低価格のおしゃれなホームオフィス・書斎 (ラミネートの床) の写真
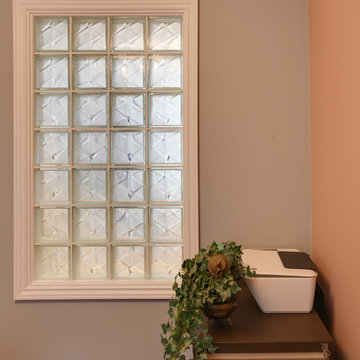
When Vineeta initially approached me, she had a different vision for her home renovation project. She was in the process of building an extension and had planned to convert her lounge into a utility room, while also thinking about renovating her kitchen the following year. However, after discussing her requirements and considering the layout of her home, I suggested a different approach.
My recommendation was to repurpose the existing kitchen into a utility room and a separate office space, freeing up space in the lounge for more functional use. The new extension would then become a lounge diner that leads onto the garden, providing ample natural light and creating a great space for entertaining.
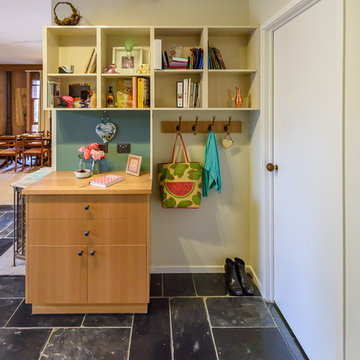
A small desk and coat storage area to keep the homeowner organised. Coats and bags hang next to a small standing desk for a calendar and diary. Pinboard for school notices and reminders
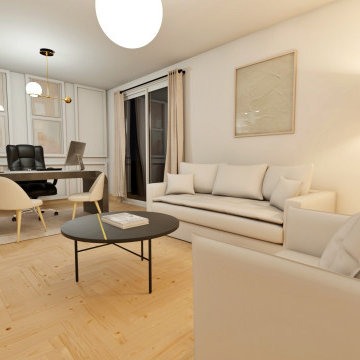
Projet LENA.
Ce projet a été réalisé dans le cadre de l'aménagement d'un local professionnel destiné à recevoir de la clientèle. Ce bureau a été complètement pensé avec ma cliente afin qu'elle puisse accueillir ses clients dans des locaux de qualité.
低価格のブラウンのホームオフィス・書斎 (ラミネートの床、スレートの床) の写真
1
