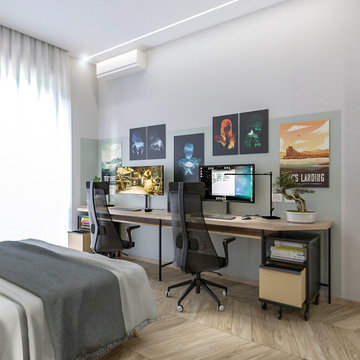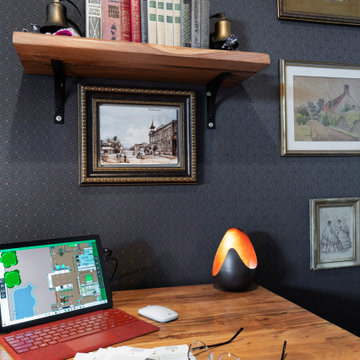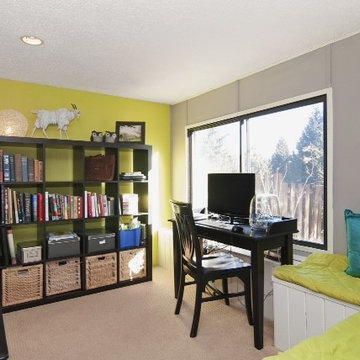低価格の、お手頃価格のアトリエ・スタジオ (マルチカラーの壁) の写真
絞り込み:
資材コスト
並び替え:今日の人気順
写真 1〜20 枚目(全 76 枚)
1/5

The interior of the studio features space for working, hanging out, and a small loft for catnaps.
ロサンゼルスにあるお手頃価格の小さなインダストリアルスタイルのおしゃれなアトリエ・スタジオ (マルチカラーの壁、スレートの床、自立型机、グレーの床、板張り天井、レンガ壁) の写真
ロサンゼルスにあるお手頃価格の小さなインダストリアルスタイルのおしゃれなアトリエ・スタジオ (マルチカラーの壁、スレートの床、自立型机、グレーの床、板張り天井、レンガ壁) の写真
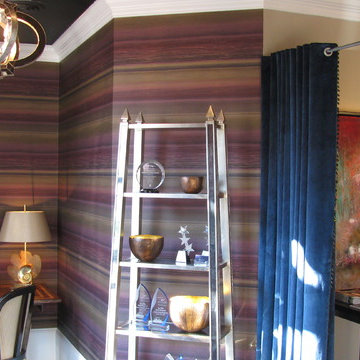
This is where we work. We wanted it to reflect our style and be functional. Good ideas for home office, craft room or studio space.
シャーロットにあるお手頃価格の中くらいなコンテンポラリースタイルのおしゃれなアトリエ・スタジオ (マルチカラーの壁) の写真
シャーロットにあるお手頃価格の中くらいなコンテンポラリースタイルのおしゃれなアトリエ・スタジオ (マルチカラーの壁) の写真
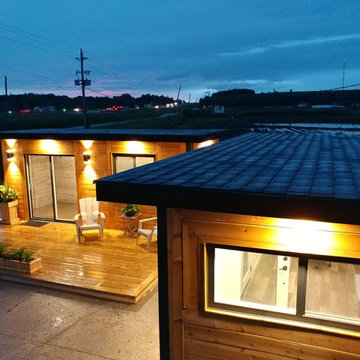
トロントにあるお手頃価格の小さなコンテンポラリースタイルのおしゃれなアトリエ・スタジオ (マルチカラーの壁、クッションフロア、暖炉なし、造り付け机、マルチカラーの床) の写真
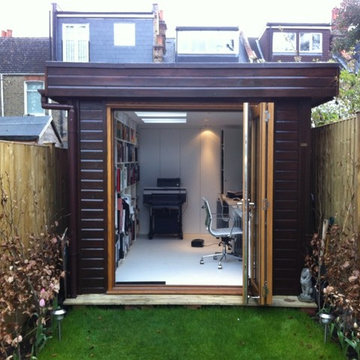
The area has been maximised with a very attractive and contemporary style garden office.
ロンドンにある低価格の中くらいなコンテンポラリースタイルのおしゃれなアトリエ・スタジオ (マルチカラーの壁、カーペット敷き、自立型机) の写真
ロンドンにある低価格の中くらいなコンテンポラリースタイルのおしゃれなアトリエ・スタジオ (マルチカラーの壁、カーペット敷き、自立型机) の写真
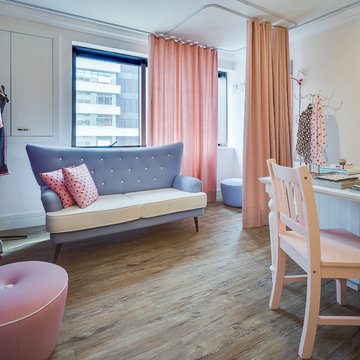
Photo credits: Nenad Radovanovic
他の地域にあるお手頃価格の中くらいなおしゃれなアトリエ・スタジオ (マルチカラーの壁、クッションフロア、自立型机) の写真
他の地域にあるお手頃価格の中くらいなおしゃれなアトリエ・スタジオ (マルチカラーの壁、クッションフロア、自立型机) の写真
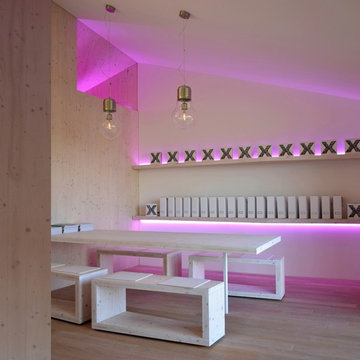
BUCHER | HÜTTINGER - ARCHITEKTUR INNEN ARCHITEKTUR - Innenarchitektur + Interior Design + Metropolregion Nürnberg - Fürth - Erlangen - Bamberg - Bayreuth - Forchheim - Amberg - Neumarkt
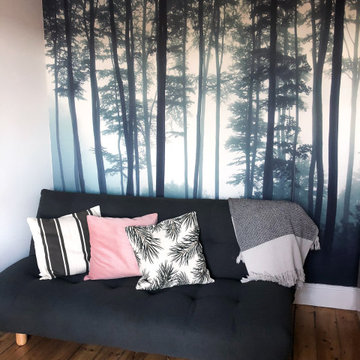
Home office guest room. Multi functional. Bespoke desk, Scandinavian themed.
他の地域にあるお手頃価格の小さな北欧スタイルのおしゃれなアトリエ・スタジオ (マルチカラーの壁、無垢フローリング、標準型暖炉、金属の暖炉まわり、自立型机、茶色い床、壁紙) の写真
他の地域にあるお手頃価格の小さな北欧スタイルのおしゃれなアトリエ・スタジオ (マルチカラーの壁、無垢フローリング、標準型暖炉、金属の暖炉まわり、自立型机、茶色い床、壁紙) の写真
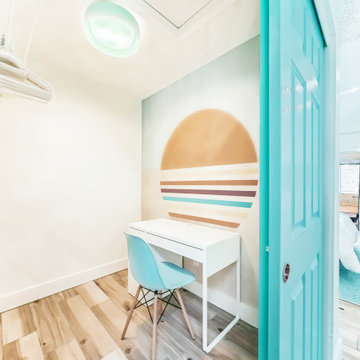
Hello there loves. The Prickly Pear AirBnB in Scottsdale, Arizona is a transformation of an outdated residential space into a vibrant, welcoming and quirky short term rental. As an Interior Designer, I envision how a house can be exponentially improved into a beautiful home and relish in the opportunity to support my clients take the steps to make those changes. It is a delicate balance of a family’s diverse style preferences, my personal artistic expression, the needs of the family who yearn to enjoy their home, and a symbiotic partnership built on mutual respect and trust. This is what I am truly passionate about and absolutely love doing. If the potential of working with me to create a healing & harmonious home is appealing to your family, reach out to me and I'd love to offer you a complimentary discovery call to determine whether we are an ideal fit. I'd also love to collaborate with professionals as a resource for your clientele. ?
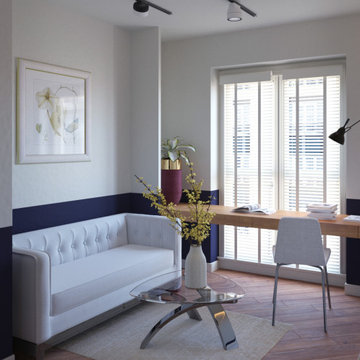
Ammodermanto di vano adibito a studio, nuova tipologia di arrendamento, stile moderno, in sostituzione di quello attuale, datato e non funzionale. I rendering hanno dato un'idea ben precisa di come sarà il risultato finale, il tutto realizzato seguendo le idee del cliente.
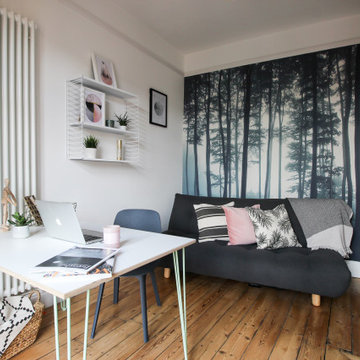
Create a cross functional work space with a calming and welcoming environment.
The chosen result. A nordic-inspired retreat to fit an illustrator’s lifestyle perfectly. A tranquil, calm space which works equally well for drawing, relaxaing and entertaining over night guests.
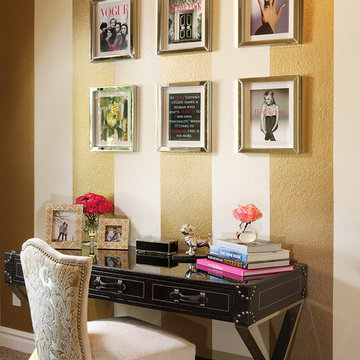
Joe Cotitta
Epic Photography
joecotitta@cox.net:
フェニックスにあるお手頃価格の中くらいなトランジショナルスタイルのおしゃれなアトリエ・スタジオ (マルチカラーの壁、カーペット敷き、暖炉なし、自立型机) の写真
フェニックスにあるお手頃価格の中くらいなトランジショナルスタイルのおしゃれなアトリエ・スタジオ (マルチカラーの壁、カーペット敷き、暖炉なし、自立型机) の写真
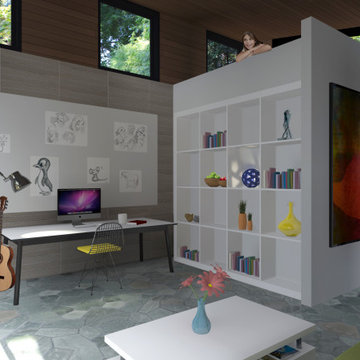
The interior of the studio features space for working, hanging out, and a small loft for catnaps.
ロサンゼルスにあるお手頃価格の小さなインダストリアルスタイルのおしゃれなアトリエ・スタジオ (マルチカラーの壁、スレートの床、自立型机、グレーの床、板張り天井、レンガ壁) の写真
ロサンゼルスにあるお手頃価格の小さなインダストリアルスタイルのおしゃれなアトリエ・スタジオ (マルチカラーの壁、スレートの床、自立型机、グレーの床、板張り天井、レンガ壁) の写真
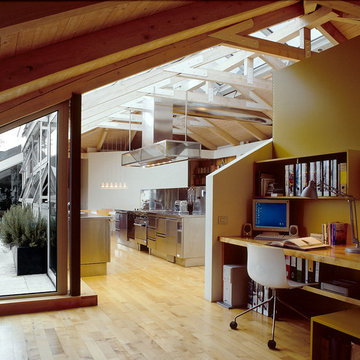
photo by Adriano Pecchio
Angolo studio progettato su misura
トゥーリンにあるお手頃価格の小さなコンテンポラリースタイルのおしゃれなアトリエ・スタジオ (マルチカラーの壁、淡色無垢フローリング、造り付け机) の写真
トゥーリンにあるお手頃価格の小さなコンテンポラリースタイルのおしゃれなアトリエ・スタジオ (マルチカラーの壁、淡色無垢フローリング、造り付け机) の写真
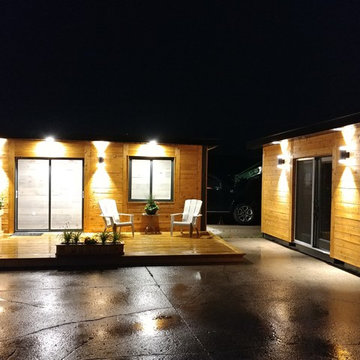
トロントにあるお手頃価格の小さなコンテンポラリースタイルのおしゃれなアトリエ・スタジオ (マルチカラーの壁、クッションフロア、暖炉なし、造り付け机、マルチカラーの床) の写真
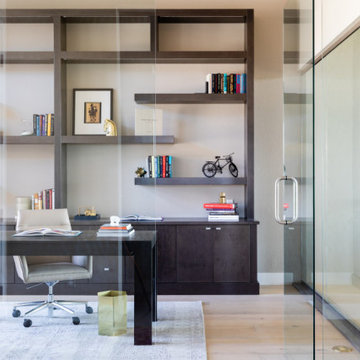
Our studio got to work with incredible clients to design this new-build home from the ground up. We wanted to make certain that we showcased the breathtaking views, so we designed the entire space around the vistas. Our inspiration for this home was a mix of modern design and mountain style homes, and we made sure to add natural finishes and textures throughout. The fireplace in the great room is a perfect example of this, as we featured an Italian marble in different finishes and tied it together with an iron mantle. All the finishes, furniture, and material selections were hand-picked–like the 200-pound chandelier in the master bedroom and the hand-made wallpaper in the living room–to accentuate the natural setting of the home as well as to serve as focal design points themselves.
---
Project designed by Montecito interior designer Margarita Bravo. She serves Montecito as well as surrounding areas such as Hope Ranch, Summerland, Santa Barbara, Isla Vista, Mission Canyon, Carpinteria, Goleta, Ojai, Los Olivos, and Solvang.
For more about MARGARITA BRAVO, click here: https://www.margaritabravo.com/
To learn more about this project, click here:
https://www.margaritabravo.com/portfolio/castle-pines-village-interior-design/
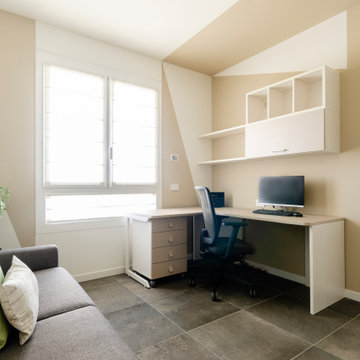
L'esigenza di Francesco è di adibire la camera in più ad un comodo spazio per lo smart working e ad una funzionale camera per accogliere gli ospiti.
Inoltre deve contenere tutti i suoi libri e le sue collezioni; una parte di queste vuole che siano esposte.
Avendo la necessità di lavorare da casa per buona parte del suo tempo, Francesco ha bisogno di spazi contenitivi capienti e comodi da raggiungere.
Francesco lavora spesso da casa e passa molte ore davanti al computer. Per questo gli ho consigliato una scrivania ergonomica, priva di spigoli, resistente e di facile manutenzione. Gli ho proposto una scrivania in grado di soddisfare le sue esigenze attuali, così come quelle future.
Nello specifico, la scrivania è regolabile in altezza ed ha la cassettiera posta su rotelle.
Quando la porta dello studio viene lasciata aperta, la zona della scrivania è visibile attraverso il corridoio sia dall'ingresso che dalla zona living. Così, tutti i cavi al di sotto della scrivania sarebbero stati visibili immediatamente. Per risolvere questo problema, ho inserito una scrivania che appoggia da un lato su un fianco tipo quello degli armadi/mobili, mentre l'altra gamba della scrivania, non visibile dalle altre stanze, è di una lega metallica con basso impatto visivo.
Al di sopra della scrivania è stato inserito un mobile contenitivo con parti chiuse con sportello a ribalta e parti a giorno.
Completa la zona studio/lavoro una sedia ergonomica con rotelle.
Per valorizzare la composizione degli arredi e caratterizzare lo studio rispetto agli altri locali, pur mantenendo il filo conduttore scelto, ho inserito una decorazione geometrica, tono su tono con gli arredi presenti, con la tecnica del color blocking posta a parete e su parte del soffitto. In questo modo, vista la duplice funzione di questa stanza (studio/lavoro e stanza ospiti) ho delimitato lo spazio dedicato allo studio rispetto a quello dedicato all'accoglienza degli ospiti.
Di fronte alla zona studio/lavoro ho posizionato un divano letto matrimoniale con rete a doghe, con meccanismo di apertura semplificato, comodo per sedersi e per dormire. Nella nicchia determinata dalla porta della stanza, a sinistra della stessa, ho posizionato un mobile a tutta altezza con vani chiusi da sportelli e cassetti ed alcuni vani a giorno. Internamente il mobile è stato suddiviso in modo personalizzato per soddisfare le esigenze di Francesco di contenervi libri, anche dell'università, giochi da tavolo, e le sue innumerevoli collezioni. Inoltre, data la presenza di alcune centraline nella porzione più ampia del muro posta posteriormente al mobile, ho provveduto affinché Francesco possa raggiungere le centraline in modo semplice.
Completano l'intervento le tende a pacchetto in tessuto no stiro ed un lampadario a soffitto con punti più lampadine così da poter avere la stanza ben illuminata in qualsiasi ora del giorno e in qualsiasi stagione.
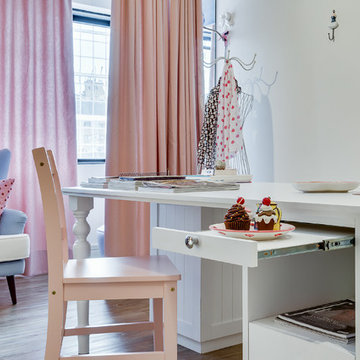
Photo credits: Nenad Radovanovic
他の地域にあるお手頃価格の小さなおしゃれなアトリエ・スタジオ (マルチカラーの壁、クッションフロア、自立型机) の写真
他の地域にあるお手頃価格の小さなおしゃれなアトリエ・スタジオ (マルチカラーの壁、クッションフロア、自立型机) の写真
低価格の、お手頃価格のアトリエ・スタジオ (マルチカラーの壁) の写真
1
