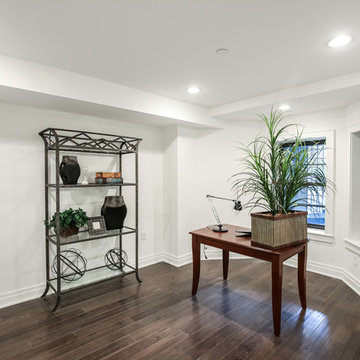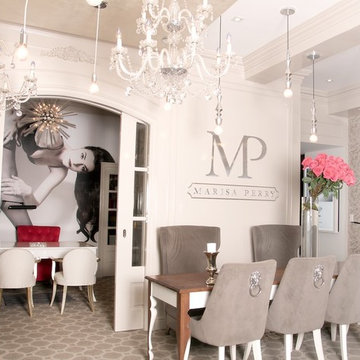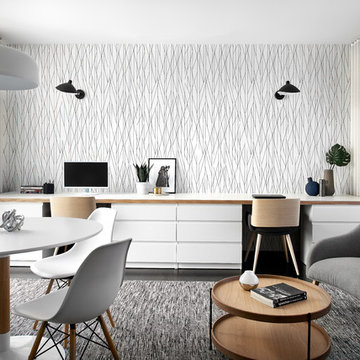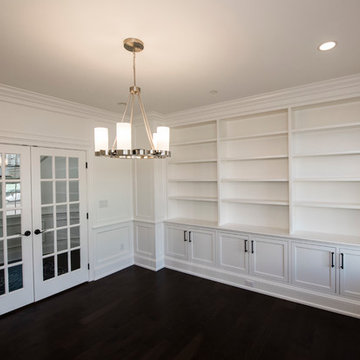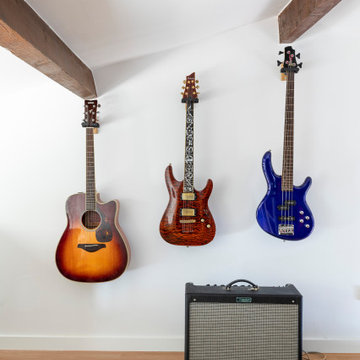お手頃価格の広いホームオフィス・書斎 (紫の壁、白い壁) の写真
絞り込み:
資材コスト
並び替え:今日の人気順
写真 1〜20 枚目(全 523 枚)
1/5
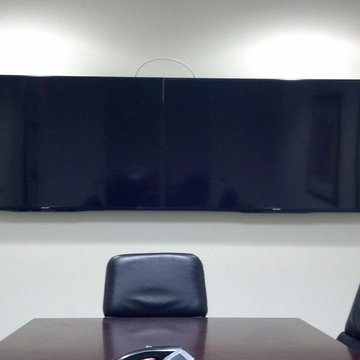
Closeup of (2) displays together
オレンジカウンティにあるお手頃価格の広いコンテンポラリースタイルのおしゃれなホームオフィス・書斎 (白い壁、暖炉なし、自立型机) の写真
オレンジカウンティにあるお手頃価格の広いコンテンポラリースタイルのおしゃれなホームオフィス・書斎 (白い壁、暖炉なし、自立型机) の写真
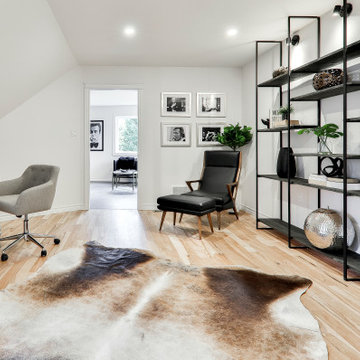
designer Lyne Brunet
モントリオールにあるお手頃価格の広いモダンスタイルのおしゃれなホームオフィス・書斎 (ライブラリー、白い壁、淡色無垢フローリング、自立型机) の写真
モントリオールにあるお手頃価格の広いモダンスタイルのおしゃれなホームオフィス・書斎 (ライブラリー、白い壁、淡色無垢フローリング、自立型机) の写真

Project for a French client who wanted to organize her home office.
Design conception of a home office. Space Planning.
The idea was to create a space planning optimizing the circulation. The atmosphere created is cozy and chic. We created and designed a partition in wood in order to add and create a reading nook. We created and designed a wall of library, including a bench. It creates a warm atmosphere.
The custom made maple library is unique.
We added a lovely wallpaper, to provide chic and a nice habillage to this wide wall.
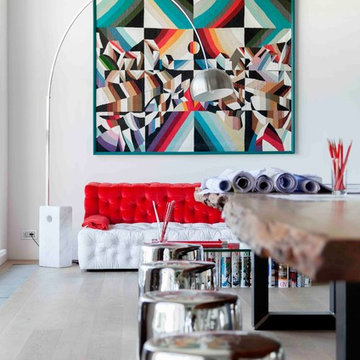
На протяжении 15 лет офис компании "Дизайн-интерьер проект" Михаила и Дмитрия Ганевичей, которая занимается дизайном частных и общественных интерьеров, располагался в Центральном доме архитектора, старом особняке в самом центре Москвы.
Но обстоятельства сложились так, что дизайнерскому бюро пришлось в спешном порядке покинуть комнаты с бордовыми стенами и классической мебелью в Гранатном переулке и искать себе новый офис.
Открытое пространство с шестиметровыми потолками, старыми кирпичными стенами и большими окнами обнаружилось в недавно реконструированном бизнес-центре в районе "Павелецкой". Раньше здесь были цеха ткацкой фабрики, в наследство от которых дизайнерам достались массивные металлические балки, колонны и кровля.
Переезд предоставил компании прекрасную возможность кардинально изменить рабочее пространство, с нуля спроектировав совершенно иное помещение. Сейчас офис "Дизайн-интерьер проекта" – это светлый двухъярусный лофт по проекту владельцев бюро, где легко дышится и работается.
Полностью отказываться от атмосферы старого офиса не хотелось: сотрудники и клиенты дизайн-студии к ней за столько лет уже привыкли. Так что дизайнерами было принято соломоново решение в буквальном смысле забрать часть прежнего интерьера с собой в новый офис.
Идея интеграции викторианского интерьера с бордовыми стенами, классической английской деревянной мебелью и светильниками в совершенно белый интерьер возникла практически сразу. Так посреди светлого общего рабочего пространства за прозрачными стенами появилась переговорная комната – все те же темно-бордовые стены, солидная классическая мебель из дерева и хрустальная люстра.
На остальной территории офиса царствует современный интерьерный дизайн. Особая гордость и центр всего интерьера – пятиметровый рабочий стол из цельного куска новозеландского дерева KAURI , которому более 47 000 лет. Чтобы поднять его в офис, пришлось временно демонтировать окна и привлечь к работе строительные краны, манипуляторы и несколько альпинистов. Но результат стоил того.
Журнальный столик AD дизайнеры придумали сами. Ножкой стеклянной столешнице служат несколько десятков номеров журнала, набор которых регулярно обновляется.
Из Центрального дома архитектора в новый офис переехало много старой мебели, но теперь ее не узнать. Классические стулья, столы и деревянные "буазери" дизайнеры перекрасили в белый и раскидали по офису.
авторы: Михаил и Дмитрий Ганевич
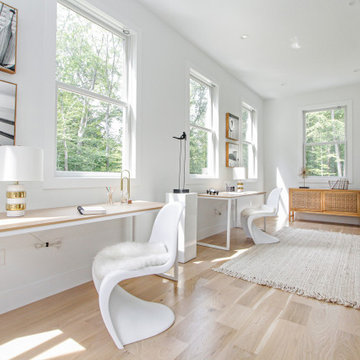
Luxurious new construction Nantucket-style colonial home with contemporary interior in New Canaan, Connecticut staged by BA Staging & Interiors. The staging was selected to emphasize the light and airy finishes and natural materials and textures used throughout. Neutral color palette with calming touches of blue were used to create a serene lifestyle experience.
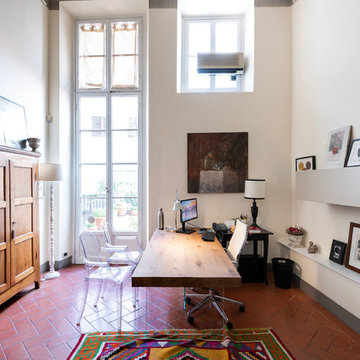
particolare scrivania air wildwood
studio fotografico francesco degli innocenti
フィレンツェにあるお手頃価格の広いモダンスタイルのおしゃれな書斎 (白い壁、テラコッタタイルの床、暖炉なし、自立型机、茶色い床) の写真
フィレンツェにあるお手頃価格の広いモダンスタイルのおしゃれな書斎 (白い壁、テラコッタタイルの床、暖炉なし、自立型机、茶色い床) の写真
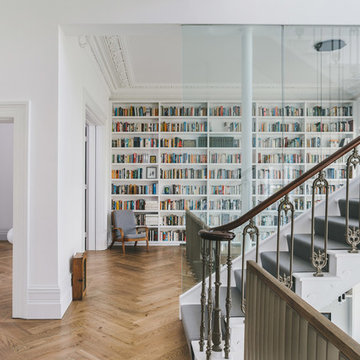
Designed by longstanding customers Moon Architect and Builder, a large double height space was created by removing the ground floor and some of the walls of this period property in Bristol. Due to the open space created, the flow of colour and the interior theme was central to making this space work.
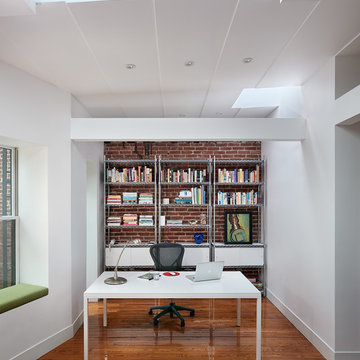
Referencing the wife and 3 daughters for which the house was named, four distinct but cohesive design criteria were considered for the 2016 renovation of the circa 1890, three story masonry rowhouse:
1. To keep the significant original elements – such as
the grand stair and Lincrusta wainscoting.
2. To repurpose original elements such as the former
kitchen pocket doors fitted to their new location on
the second floor with custom track.
3. To improve original elements - such as the new "sky
deck" with its bright green steel frame, a new
kitchen and modern baths.
4. To insert unifying elements such as the 3 wall
benches, wall openings and sculptural ceilings.
Photographer Jesse Gerard - Hoachlander Davis Photography
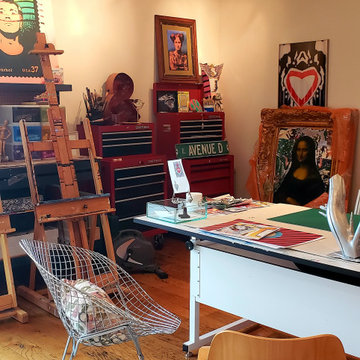
Personal Art + Design studio with open floor plan, abundant light, collectables and inspiration all around. Color and architectural elements also come into play with interior and exterior Mondiran inspired windows. Repurposed sled table, easels, work benches, tables and stations along every wall
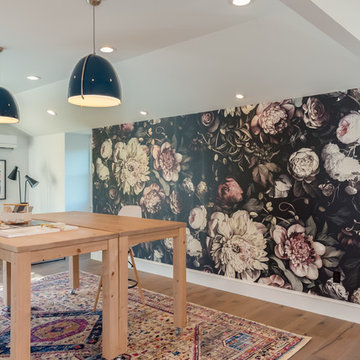
James Meyer Photography
ニューヨークにあるお手頃価格の広いトランジショナルスタイルのおしゃれなアトリエ・スタジオ (白い壁、淡色無垢フローリング、自立型机、茶色い床) の写真
ニューヨークにあるお手頃価格の広いトランジショナルスタイルのおしゃれなアトリエ・スタジオ (白い壁、淡色無垢フローリング、自立型机、茶色い床) の写真
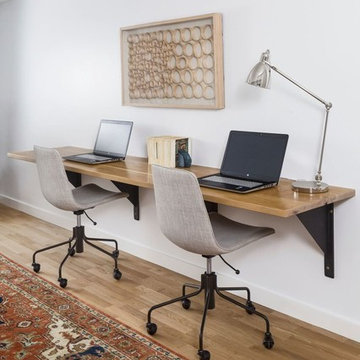
The family study features a 9 foot floating white oak desk with custom L-beam brackets by A. R. Lucas.
オースティンにあるお手頃価格の広いミッドセンチュリースタイルのおしゃれな書斎 (白い壁、淡色無垢フローリング、造り付け机) の写真
オースティンにあるお手頃価格の広いミッドセンチュリースタイルのおしゃれな書斎 (白い壁、淡色無垢フローリング、造り付け机) の写真
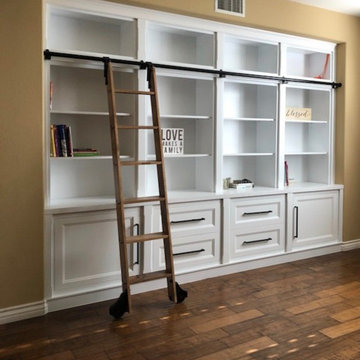
CUSTOM BUILT-IN BOOKCASE WITH STORAGE DRAWERS, INTERIOR SHELVES & LIBRARY STYLE ROLLING LADDER.
ロサンゼルスにあるお手頃価格の広いコンテンポラリースタイルのおしゃれなホームオフィス・書斎 (ライブラリー、白い壁、造り付け机) の写真
ロサンゼルスにあるお手頃価格の広いコンテンポラリースタイルのおしゃれなホームオフィス・書斎 (ライブラリー、白い壁、造り付け机) の写真
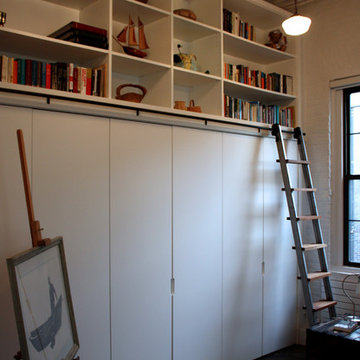
ニューヨークにあるお手頃価格の広いモダンスタイルのおしゃれなホームオフィス・書斎 (ライブラリー、白い壁、濃色無垢フローリング、暖炉なし、造り付け机、茶色い床) の写真
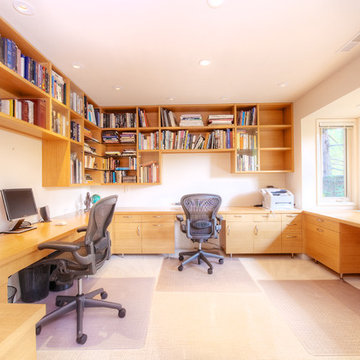
Not on the market in almost 30 years yet stylishly remodeled in 2010, the 3+BD/2.5BA home embodies contemporary living. Integrating the best of outdoor living and spacious open floor plan set in a peaceful, sunny cul-de-sac adjacent to open space. The home encompasses two levels of carefully planned living space on an oversize 12,600+ lot with expansion potential. With a mix of traditional and contemporary, the gated courtyard and entry foyer welcomes you. When the family is at home, the property invites indoor-outdoor living from the gourmet kitchen, living, dining and family rooms. Meticulous attention to details, remodeled and upgraded with beautiful oak floors, cathedral beamed ceilings, LR fireplace, family room, custom office, “2nd” guest kitchen and oversized attached 2 car garage. The “Deco” style eat-in Euro kitchen opens to the outdoors features Quartz countertops. Stainless appliances featuring a Sub-Zero refrigerator, Viking double oven with convection, Viking 36" gas cooktop, Bosch dishwasher, Kitchen Aid built-in microwave. The level yard features a sport court, a private hot tub platform plumbed and ready for installation, fruit trees and an abundance of boxed gardening beds and is adjacent to open space. Expansive storage and oversized 2 car garage with additional “2nd” kitchen convenient for guests and gardeners. Conveniently located near the Scott Valley Swim and Tennis Club, Edna Maguire Elementary School, Whole Foods, shopping and Mill Valley bike path. Easy commute to SF. • 3 Bedrooms Plus “4th Bedroom/Custom home office. • Expansive master suite, family room and sport court • Sunny and bright on oversize 12,600+Sq.Ft lot adjacent to open space • Cul-de-sac living with expansive decks, yard, sport court and gardens. • Built-in exterior BBQ and exterior bench seating • Indoor-Outdoor living in an open floor plans with multiple doors opening to exterior. • Premier Scott Valley location. Edna Maguire Elementary and Scott Valley Swim Club blocks away. • Stylishly remodeled eat-in kitchen with Quartz countertops and Euro Maple Cabinetry • Oak floors in main living areas • Cathedral beamed ceilings in living and dining room. • Wood burning fireplace in Living Room with “Signed” stone mural • Custom home office features built in cabinetry, bookshelves and numerous work stations. • Two car attached garage and additional second “kitchen” off of garage for guests • Custom laundry area • Powder room in main living area • Expansive family room with pool table included in sale • Kitchen opens to rear expansive deck, gardens and open space • Family room opens to lower yard and sport court with miles of open space hiking • Master suite bath has exterior door leading to hot tub area. • Easy access to hiking, biking, Mill Valley bike path, Edna Maguire Elementary School and Scott Valley Swim and Tennis Club
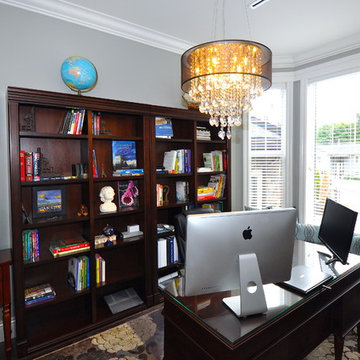
This custom design-built gated stone-exterior European mansion is nearly 10,000 square feet of indoor and outdoor luxury living. Featuring a 19” foyer with spectacular Swarovski crystal chandelier, 7 bedrooms (all ensuite), 8 1/2 bathrooms, high-end designer’s main floor, and wok/fry kitchen with mother of pearl mosaic backsplash, Subzero/Wolf appliances, open-concept design including a huge formal dining room and home office. Radiant heating throughout the house with central air conditioning and HRV systems.
The master suite consists of the master bedroom with individual balcony, Hollywood style walk-in closet, ensuite with 2-person jetted tub, and steam shower unit with rain head and double-sided body jets.
Also includes a fully finished basement suite with separate entrance, 2 bedrooms, 2 bathrooms, kitchen, and living room.
お手頃価格の広いホームオフィス・書斎 (紫の壁、白い壁) の写真
1
