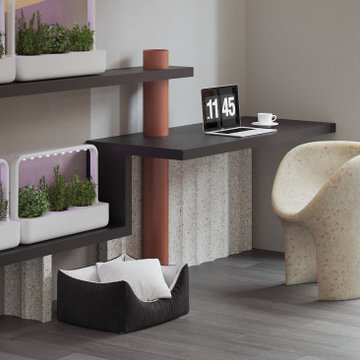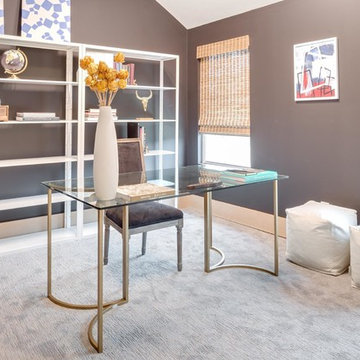お手頃価格のホームオフィス・書斎 (グレーの床、オレンジの床、ベージュの壁) の写真
絞り込み:
資材コスト
並び替え:今日の人気順
写真 1〜20 枚目(全 166 枚)
1/5

Whether crafting is a hobby or a full-time occupation, it requires space and organization. Any space in your home can be transformed into a fun and functional craft room – whether it’s a guest room, empty basement, laundry room or small niche. Replete with built-in cabinets and desks, or islands for sewing centers, you’re no longer relegated to whatever empty room is available for your creative crafting space. An ideal outlet to spark your creativity, a well-designed craft room will provide you with access to all of your tools and supplies as well as a place to spread out and work comfortably. Designed to cleverly fit into any unused space, a custom craft room is the perfect place for scrapbooking, sewing, and painting for everyone.
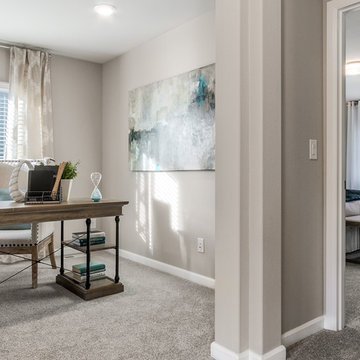
This light and airly home office space keeps things simple with a farmhouse style desk with open shelves. The cream winged backed chair adds brings the space up to another level of casual yet elegant.
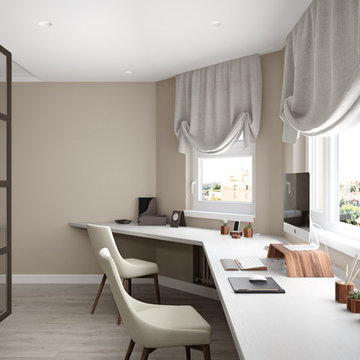
Панельный дом серии П33М, где расположен наш объект, предоставляет не много возможностей для изменения планировки, зато эркерный выступ в гостиной позволил нам выделить кабинет на два полноценных рабочих места без ущерба для зоны отдыха. Обособление пространства было достигнуто декоративной перегородкой со стеклянными вставками, не препятствующей проникновению естественного света в гостиную, а также оформлением потолков.
Подробнее о дизайн-проекте интерьера читайте на нашем сайте: https://dizayn-intererov.ru/studiya-dizayna-interera-portfolio/interer-3-komnatnoy-kvartiry-p33m/
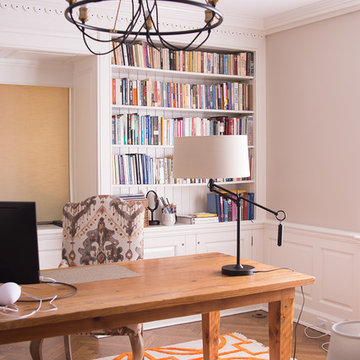
This in-home office didn't need much -- just some bright splashes of color and patterns, to make it a perfect blend of global and mid-century modern. Photos by 618 Creative of Waterloo, IL
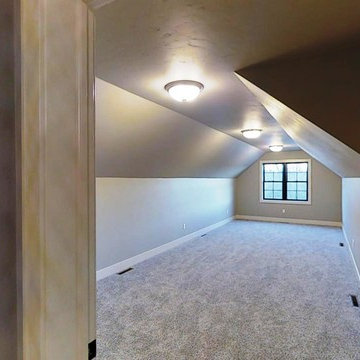
Lighting, Flooring: Inspired Spaces
ミルウォーキーにあるお手頃価格の中くらいなトランジショナルスタイルのおしゃれなアトリエ・スタジオ (ベージュの壁、カーペット敷き、グレーの床) の写真
ミルウォーキーにあるお手頃価格の中くらいなトランジショナルスタイルのおしゃれなアトリエ・スタジオ (ベージュの壁、カーペット敷き、グレーの床) の写真
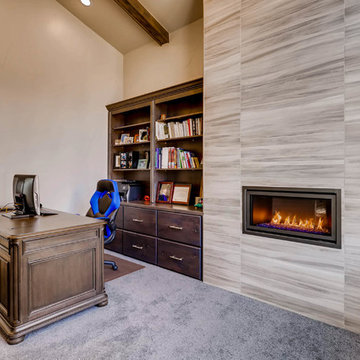
デンバーにあるお手頃価格の中くらいなトランジショナルスタイルのおしゃれなホームオフィス・書斎 (ライブラリー、ベージュの壁、カーペット敷き、横長型暖炉、タイルの暖炉まわり、自立型机、グレーの床) の写真
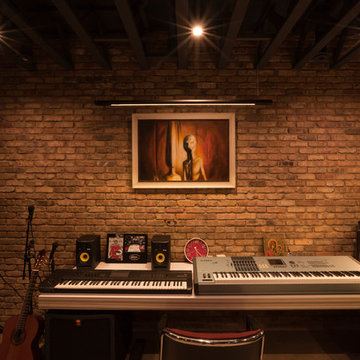
Lower level includes home office/music studio with black-painted exposed floor structure above - Architect: HAUS | Architecture For Modern Lifestyles with Joe Trojanowski Architect PC - General Contractor: Illinois Designers & Builders - Photography: HAUS
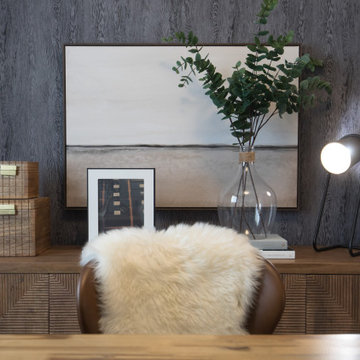
This stunning Douglas showhome set in the Rockland Park Community is a fresh take on modern farmhouse. Ideal for a small family, this home’s cozy main floor features an inviting front patio and moody kitchen with adjoining dining room, perfect for family dinners and intimate dinner parties alike. The upper floor has a spacious master retreat with warm textured wallpaper, a large walk in closet and intricate patterned tile in the ensuite. Rounding out the upper floor, the boys bedroom and office have the same mix of eclectic art, warm woods with leather accents as seen throughout the home. Overall, this showhome is the perfect place to start your family!
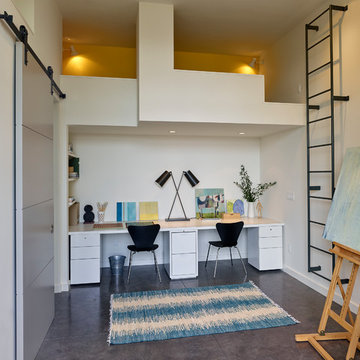
Balancing modern architectural elements with traditional Edwardian features was a key component of the complete renovation of this San Francisco residence. All new finishes were selected to brighten and enliven the spaces, and the home was filled with a mix of furnishings that convey a modern twist on traditional elements. The re-imagined layout of the home supports activities that range from a cozy family game night to al fresco entertaining.
Architect: AT6 Architecture
Builder: Citidev
Photographer: Ken Gutmaker Photography

Este proyecto de Homestaging fue especial por muchos motivos. En primer lugar porque contábamos con un diamante en bruto: un duplex de dos habitaciones con muchísimo encanto, dos plantas comunicadas en altura, la segunda de ellas abuhardillada con techos de madera y un espacio diáfano con muchísimas posibilidades y sobre todo por estar en el centro de San Lorenzo de Es Escorial, un lugar mágico, rodeado de edificios singulares llenos de color.
Sin duda sus vistas desde el balcón y la luz que entraba por sus inmensos ventanales de techo a suelo eran su punto fuerte, pero necesitaba una pequeña reforma después de haber estado alquilado muchos años, aunque la cocina integrada en el salón sí estaba reformada.
Los azulejos del baño de la primera planta se pintaron de un verde suave y relajado, se cambiaron sanitarios y grifería y se colocó un espejo singular encontrado en un mercado de segunda mano y restaurado. Se pintó toda la vivienda de un blanco crema suave, asimismo se pintó de blanco la carpintería de madera y las vigas metálicas para potenciar la sensación de amplitud
Se realizaron todas aquellas pequeñas reparaciones para poner la vivienda en óptimo estado de funcionamiento, se cambiaron ventanas velux y se reforzó el aislamiento.
En la segunda planta cambiamos el suelo de gres por una tarima laminada en tono gris claro resistente al agua y se cambió el suelo del baño por un suelo vinílico con un resultado espectacular
Y para poner la guinda del pastel se realizó un estudio del espacio para realizar un homestaging de amueblamiento y decoración combinando muebles de cartón y normales más fotografía inmobiliaria para destacar el potencial de la vivienda y enseñar sus posibles usos que naturalmente, son propuestas para que luego el inquilino haga suya su casa y la adapte a su modo de vida.
Todas las personas que visitaron la vivienda agradecieron en contar con el homestaging para hacerse una idea de como podría ser su vida allí
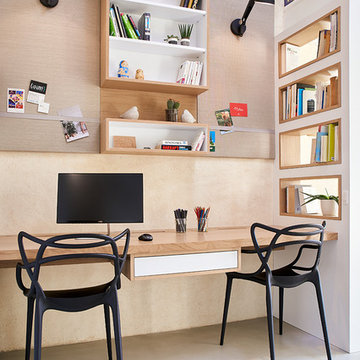
Elodie Dugué
ナントにあるお手頃価格の中くらいなエクレクティックスタイルのおしゃれなホームオフィス・書斎 (ライブラリー、ベージュの壁、コンクリートの床、造り付け机、グレーの床) の写真
ナントにあるお手頃価格の中くらいなエクレクティックスタイルのおしゃれなホームオフィス・書斎 (ライブラリー、ベージュの壁、コンクリートの床、造り付け机、グレーの床) の写真
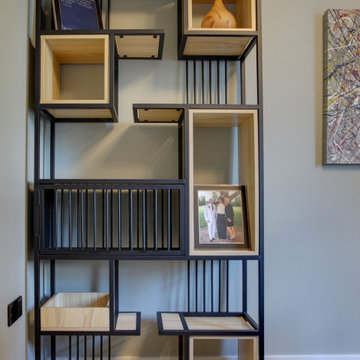
Hayley, a resident of Dunmow, Essex, approached me with a desire to give her new home a makeover. She wanted to transform her lounge, office, and master bedroom into spaces that truly reflected her taste and personality. Hayley was looking for a luxurious feel in her bedroom, a functional yet aesthetically pleasing office, and a lounge that complemented her existing furniture and art collection.
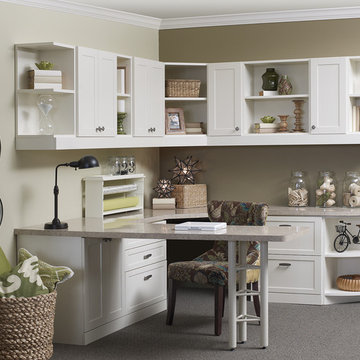
Craft Center features a hidden desk, white cabinetry, and display shelves.
ダラスにあるお手頃価格の中くらいなトラディショナルスタイルのおしゃれな書斎 (ベージュの壁、カーペット敷き、暖炉なし、自立型机、グレーの床) の写真
ダラスにあるお手頃価格の中くらいなトラディショナルスタイルのおしゃれな書斎 (ベージュの壁、カーペット敷き、暖炉なし、自立型机、グレーの床) の写真
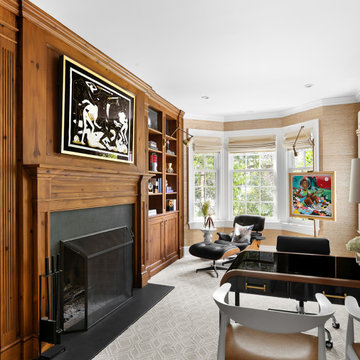
Cozy Modern Home Office
ニューヨークにあるお手頃価格の中くらいなトランジショナルスタイルのおしゃれなホームオフィス・書斎 (カーペット敷き、標準型暖炉、自立型机、壁紙、ベージュの壁、グレーの床) の写真
ニューヨークにあるお手頃価格の中くらいなトランジショナルスタイルのおしゃれなホームオフィス・書斎 (カーペット敷き、標準型暖炉、自立型机、壁紙、ベージュの壁、グレーの床) の写真
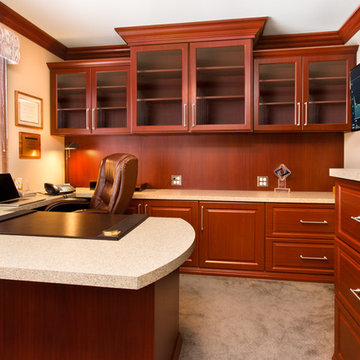
Home office designed in wild cherry melamine with raised panel door/drawer fronts. Wilson Art laminate top in White Tea.
Office design provides plenty of file cabinet storage and pull out shelves in cabinets for easy access. Glass door cabinets offer visual storage. Paneled wall and crown moulding complete the built in look as well as add sophistication.
Designed by Tom Mayfield for Closet Organizing Systems
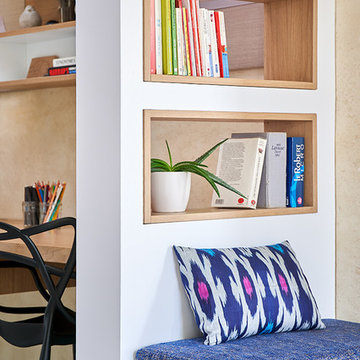
Elodie Dugué
ナントにあるお手頃価格の中くらいなエクレクティックスタイルのおしゃれなホームオフィス・書斎 (ライブラリー、ベージュの壁、コンクリートの床、造り付け机、グレーの床) の写真
ナントにあるお手頃価格の中くらいなエクレクティックスタイルのおしゃれなホームオフィス・書斎 (ライブラリー、ベージュの壁、コンクリートの床、造り付け机、グレーの床) の写真
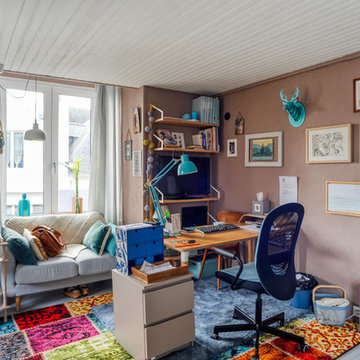
Petite dépendance (maison de gardien) en lambris verni transformé en bureau. Les lambris (y compris au plafond) ont été repeints en blanc et le sol en parquet abîmé a été repeint en gris. Un des murs très abîmé a été taloché et repeint en taupe afin de réchauffer la pièce. 2 tapis colorés réchauffent également l'espace, devenu plus féminin.
Photo: Séverine Richard (Meero)
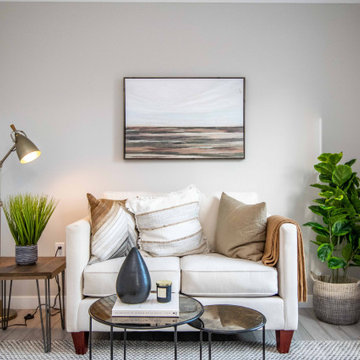
The third bedroom is being used as an office and sitting area on this design. This spacious 17' room can be a guest room, bunk room, office or family room.
お手頃価格のホームオフィス・書斎 (グレーの床、オレンジの床、ベージュの壁) の写真
1
