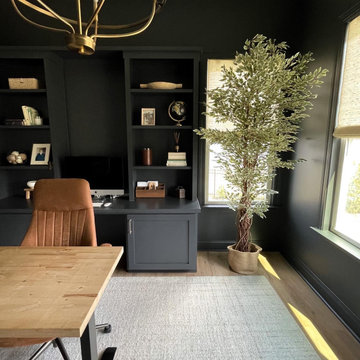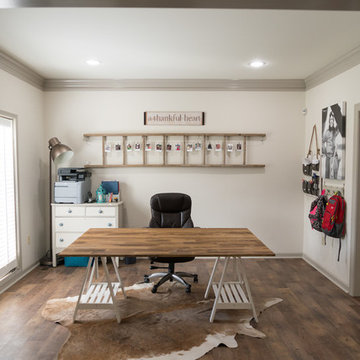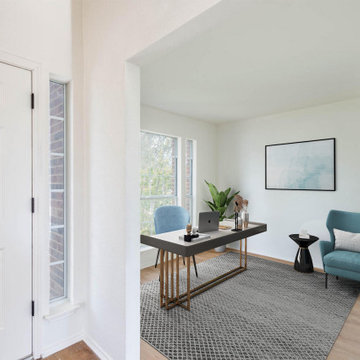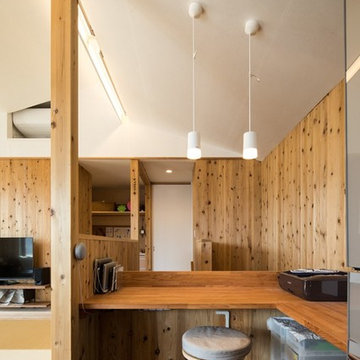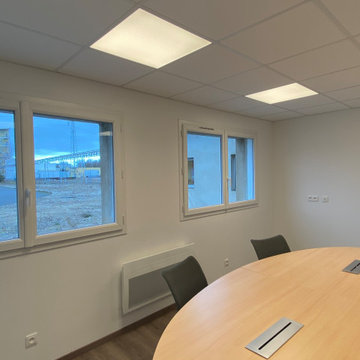お手頃価格のホームオフィス・書斎 (暖炉なし、クッションフロア、茶色い床) の写真
絞り込み:
資材コスト
並び替え:今日の人気順
写真 1〜20 枚目(全 28 枚)
1/5
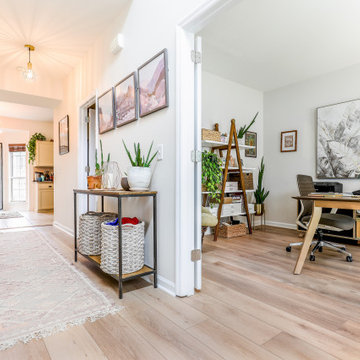
Inspired by sandy shorelines on the California coast, this beachy blonde vinyl floor brings just the right amount of variation to each room. With the Modin Collection, we have raised the bar on luxury vinyl plank. The result is a new standard in resilient flooring. Modin offers true embossed in register texture, a low sheen level, a rigid SPC core, an industry-leading wear layer, and so much more.
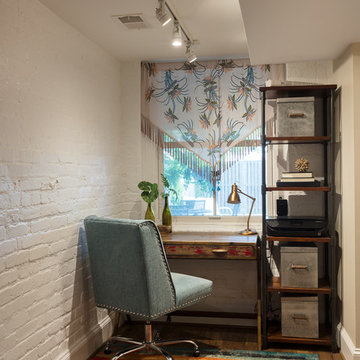
John Tsantes
ワシントンD.C.にあるお手頃価格の小さなエクレクティックスタイルのおしゃれな書斎 (白い壁、クッションフロア、暖炉なし、自立型机、茶色い床) の写真
ワシントンD.C.にあるお手頃価格の小さなエクレクティックスタイルのおしゃれな書斎 (白い壁、クッションフロア、暖炉なし、自立型机、茶色い床) の写真
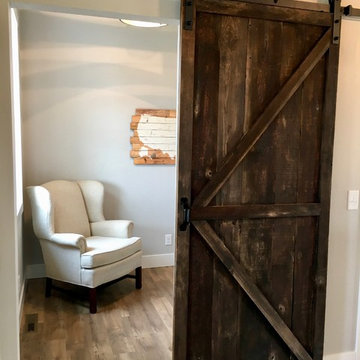
Another sliding barn door in a modern farmhouse? You bet! This door leads to the study/home office.
他の地域にあるお手頃価格の小さなカントリー風のおしゃれな書斎 (グレーの壁、クッションフロア、暖炉なし、自立型机、茶色い床) の写真
他の地域にあるお手頃価格の小さなカントリー風のおしゃれな書斎 (グレーの壁、クッションフロア、暖炉なし、自立型机、茶色い床) の写真
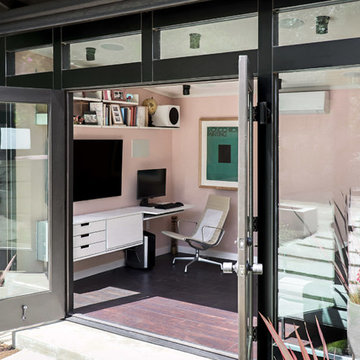
A little over a year ago my retaining wall collapsed by the entrance to my house bringing down several tons of soil on to my property. Not exactly my finest hour but I was determined to see as an opportunity to redesign the entry way that I have been less than happy with since I got the house.
I wanted to build a structure together with a new wall I quickly learned it required foundation with cement caissons drilled all the way down to the bedrock. It also required 16 ft setbacks from the hillside. Neither was an option for me.
After much head scratching I found the shed building ordinance that is the same for the hills that it is for the flatlands. The basics of it is that everything less than 120 ft, has no plumbing and with electrical you can unplug is considered a 'Shed' in the City of Los Angeles.
A shed it is then.
This is lead me the excellent high-end prefab shed builders called Studio Shed. I combined their structure with luxury vinyl flooring from Amtico and the 606 Universal Shelving System from Vitsoe. All the interior I did myself with my power army called mom and dad.
I'm rather pleased with the result which has been dubbed the 'SheShed'
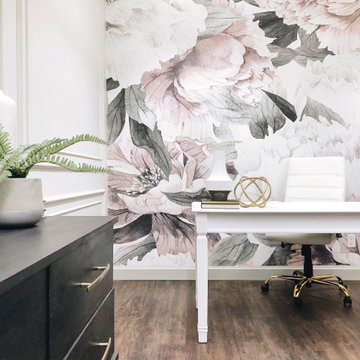
Anewall floral wallpaper with wall panelling.
バンクーバーにあるお手頃価格の広いトランジショナルスタイルのおしゃれなアトリエ・スタジオ (ベージュの壁、クッションフロア、暖炉なし、自立型机、茶色い床、パネル壁) の写真
バンクーバーにあるお手頃価格の広いトランジショナルスタイルのおしゃれなアトリエ・スタジオ (ベージュの壁、クッションフロア、暖炉なし、自立型机、茶色い床、パネル壁) の写真
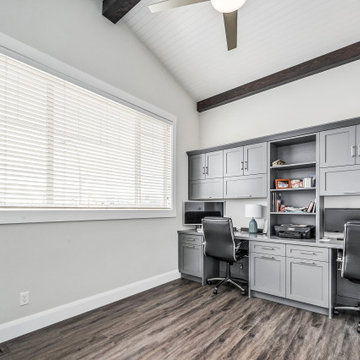
カルガリーにあるお手頃価格の中くらいなトランジショナルスタイルのおしゃれな書斎 (白い壁、クッションフロア、暖炉なし、造り付け机、茶色い床) の写真
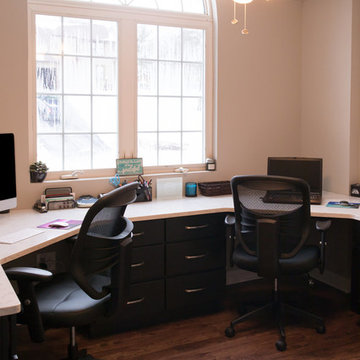
Desk Cabinets: Wellborn Premier Bishop Maple Onyx
Countertops: LG Viatera Minuet
Flooring: EarthWerks Luxury Vinyl
Wall Color: Sherwin Williams Amazing Gray
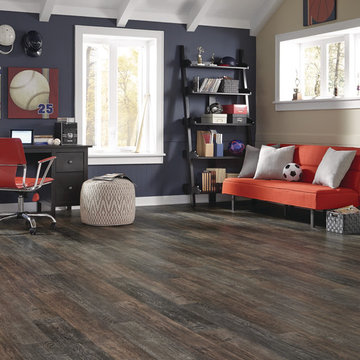
Subtly worn yet sophisticated, Adura® "Iron Hill" luxury vinyl plank flooring combines the natural distressing, distinctive graining and authentic hues of refined oak. Available in 6" wide planks and 3 colors (Smoked Ash shown here).
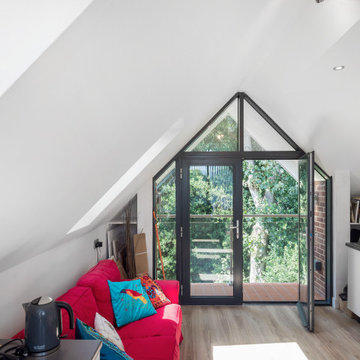
Demonstrating the ultimate result in what can be done with some spare garden space; this new house develops on the design of the atypical British suburban home, blended with modernist design cues and playful sources of light. With a well-shaded garden backdrop, the challenge was to draw in as much daylight as possible whilst still maximising functionality of spaces. A playful and bright artist’s studio sits atop the house in the roof space, with the full height hallway and feature stair playing the main part. Bedrooms lead off from the landings in this full height space, providing a bright space to enter into at the start of the day.
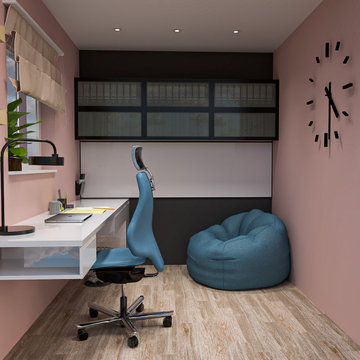
Minimalistic design for home office. Project requirements included pastel pink and blue colours, black fittings, long desk with enough space for printer, laptop and any documents. White magnetic board gives additional space for notes. For the floor I went with vinyl wood panels to bring extra warmth and provide additional soundproofing.
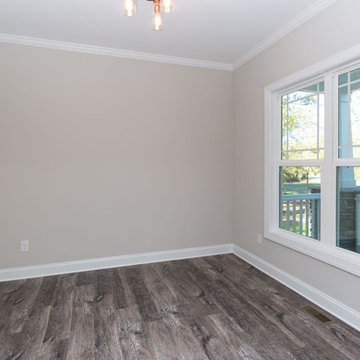
Dwight Myers Real Estate Photography
ローリーにあるお手頃価格の中くらいなトランジショナルスタイルのおしゃれな書斎 (グレーの壁、クッションフロア、暖炉なし、茶色い床) の写真
ローリーにあるお手頃価格の中くらいなトランジショナルスタイルのおしゃれな書斎 (グレーの壁、クッションフロア、暖炉なし、茶色い床) の写真
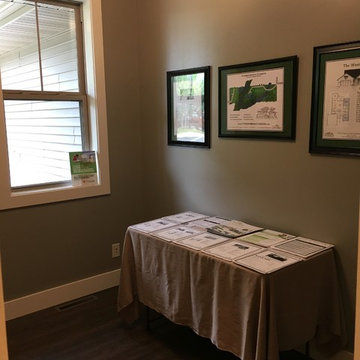
This space is designed for a home office.
他の地域にあるお手頃価格の中くらいなモダンスタイルのおしゃれな書斎 (ベージュの壁、クッションフロア、暖炉なし、自立型机、茶色い床) の写真
他の地域にあるお手頃価格の中くらいなモダンスタイルのおしゃれな書斎 (ベージュの壁、クッションフロア、暖炉なし、自立型机、茶色い床) の写真
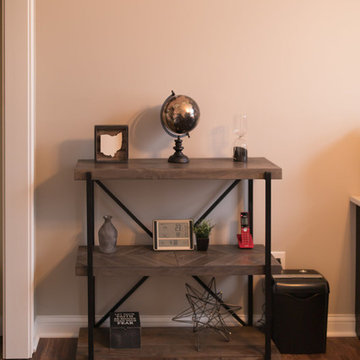
Desk Cabinets: Wellborn Premier Bishop Maple Onyx
Countertops: LG Viatera Minuet
Flooring: EarthWerks Luxury Vinyl
Wall Color: Sherwin Williams Amazing Gray
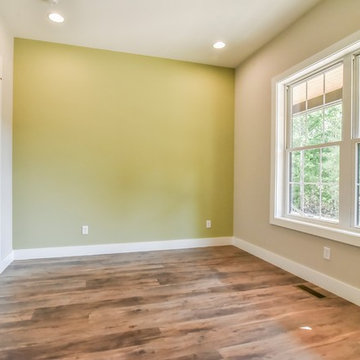
Wonderful modern farmhouse style home. All one level living with a bonus room above the garage. 10 ft ceilings throughout. Incredible open floor plan with fireplace. Spacious kitchen with large pantry. Laundry room fit for a queen with cabinets galore. Tray ceiling in the master suite with lighting and a custom barn door made with reclaimed Barnwood. A spa-like master bath with a free-standing tub and large tiled shower and a closet large enough for the entire family.
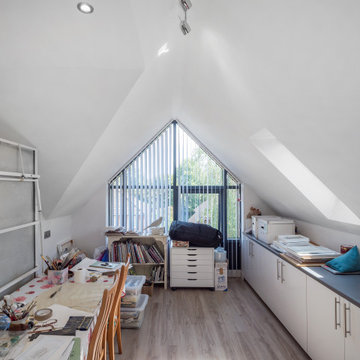
Demonstrating the ultimate result in what can be done with some spare garden space; this new house develops on the design of the atypical British suburban home, blended with modernist design cues and playful sources of light. With a well-shaded garden backdrop, the challenge was to draw in as much daylight as possible whilst still maximising functionality of spaces. A playful and bright artist’s studio sits atop the house in the roof space, with the full height hallway and feature stair playing the main part. Bedrooms lead off from the landings in this full height space, providing a bright space to enter into at the start of the day.
お手頃価格のホームオフィス・書斎 (暖炉なし、クッションフロア、茶色い床) の写真
1
