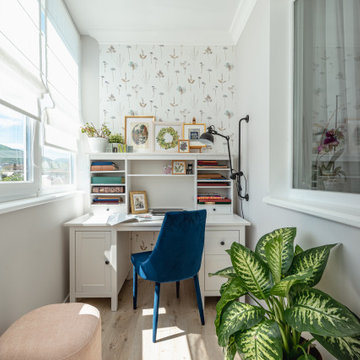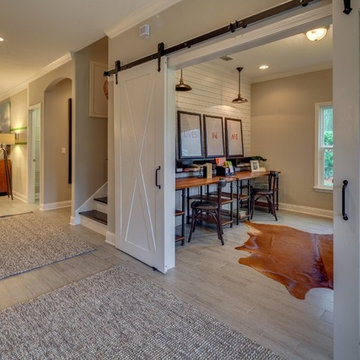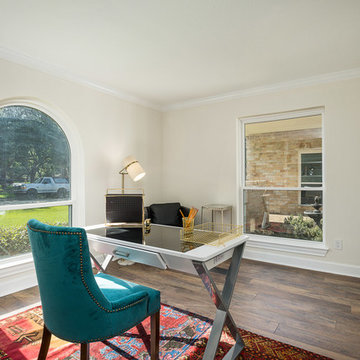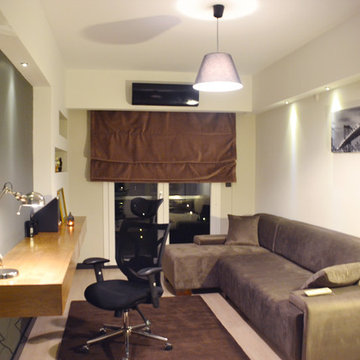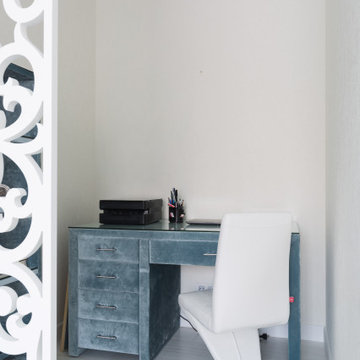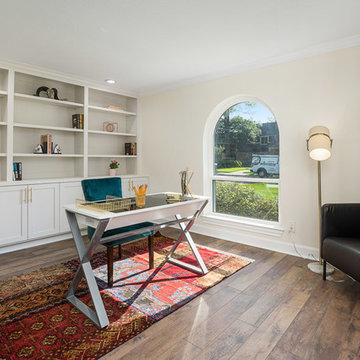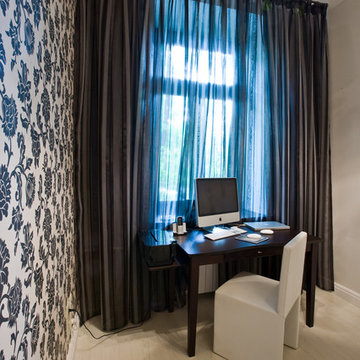お手頃価格のホームオフィス・書斎 (自立型机、ラミネートの床、ベージュの壁) の写真
絞り込み:
資材コスト
並び替え:今日の人気順
写真 1〜20 枚目(全 135 枚)
1/5

他の地域にあるお手頃価格の広いコンテンポラリースタイルのおしゃれな書斎 (ベージュの壁、ラミネートの床、暖炉なし、自立型机、茶色い床、クロスの天井、壁紙) の写真
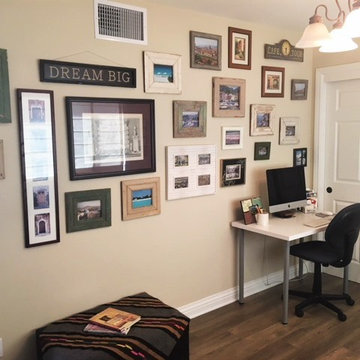
This is the guest room for the young man who visits on occasion. It has a sofa bed so the room can be used as a den when no one is in residence. The homeowner created a gallery wall of her travels, and also incorporated souvenirs and memories from the young man's previous bedroom to make him feel right at home. A 10" long closet along one wall provides the storage space the homeowner lost when the garage was converted. She cleared out a lot of unneeded belongings and organized what was left to fit here, and in multiple other storage areas we incorporated in the remodel. She much prefers that everything is now stored inside the house and easily accessible. Win-win!

Este proyecto de Homestaging fue especial por muchos motivos. En primer lugar porque contábamos con un diamante en bruto: un duplex de dos habitaciones con muchísimo encanto, dos plantas comunicadas en altura, la segunda de ellas abuhardillada con techos de madera y un espacio diáfano con muchísimas posibilidades y sobre todo por estar en el centro de San Lorenzo de Es Escorial, un lugar mágico, rodeado de edificios singulares llenos de color.
Sin duda sus vistas desde el balcón y la luz que entraba por sus inmensos ventanales de techo a suelo eran su punto fuerte, pero necesitaba una pequeña reforma después de haber estado alquilado muchos años, aunque la cocina integrada en el salón sí estaba reformada.
Los azulejos del baño de la primera planta se pintaron de un verde suave y relajado, se cambiaron sanitarios y grifería y se colocó un espejo singular encontrado en un mercado de segunda mano y restaurado. Se pintó toda la vivienda de un blanco crema suave, asimismo se pintó de blanco la carpintería de madera y las vigas metálicas para potenciar la sensación de amplitud
Se realizaron todas aquellas pequeñas reparaciones para poner la vivienda en óptimo estado de funcionamiento, se cambiaron ventanas velux y se reforzó el aislamiento.
En la segunda planta cambiamos el suelo de gres por una tarima laminada en tono gris claro resistente al agua y se cambió el suelo del baño por un suelo vinílico con un resultado espectacular
Y para poner la guinda del pastel se realizó un estudio del espacio para realizar un homestaging de amueblamiento y decoración combinando muebles de cartón y normales más fotografía inmobiliaria para destacar el potencial de la vivienda y enseñar sus posibles usos que naturalmente, son propuestas para que luego el inquilino haga suya su casa y la adapte a su modo de vida.
Todas las personas que visitaron la vivienda agradecieron en contar con el homestaging para hacerse una idea de como podría ser su vida allí
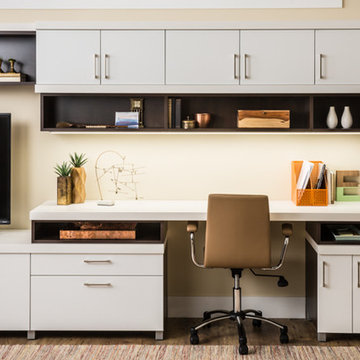
チャールストンにあるお手頃価格の中くらいなコンテンポラリースタイルのおしゃれな書斎 (ベージュの壁、ラミネートの床、暖炉なし、自立型机、茶色い床) の写真
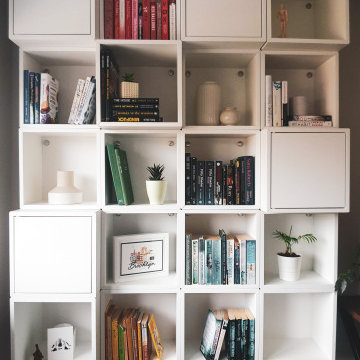
Focal point has been created by using the EKET storage cubes. In this room the client wanted a big, but unique, shelving unit for their books. I was able to maximise not only the usable space on the wall with this solution but also, by mounting it this way, the floor space as well. The cubes reach to the ceiling, really making the absolute most of what was available.
The key roles which this solution had to fulfil were to create some closed storage for paperwork that no one really wants to see, comprise of enough cubes for all of the books they currently have, and enough to expand their library in the future, and to provide enough display space to show off any collectables or family pictures.
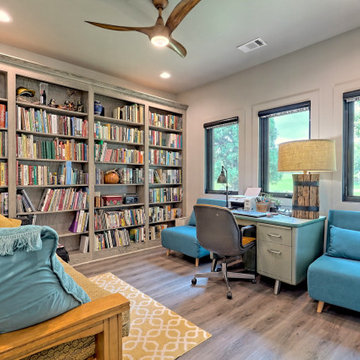
home office with large windows and bookcase
アトランタにあるお手頃価格の中くらいなミッドセンチュリースタイルのおしゃれなホームオフィス・書斎 (ライブラリー、ベージュの壁、ラミネートの床、自立型机) の写真
アトランタにあるお手頃価格の中くらいなミッドセンチュリースタイルのおしゃれなホームオフィス・書斎 (ライブラリー、ベージュの壁、ラミネートの床、自立型机) の写真
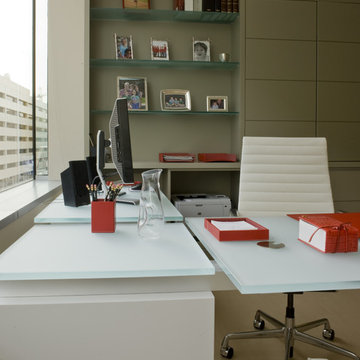
A beautiful contemporary office with plenty of work space.
ワシントンD.C.にあるお手頃価格の中くらいなコンテンポラリースタイルのおしゃれなホームオフィス・書斎 (自立型机、ベージュの壁、ラミネートの床、暖炉なし、ベージュの床) の写真
ワシントンD.C.にあるお手頃価格の中くらいなコンテンポラリースタイルのおしゃれなホームオフィス・書斎 (自立型机、ベージュの壁、ラミネートの床、暖炉なし、ベージュの床) の写真
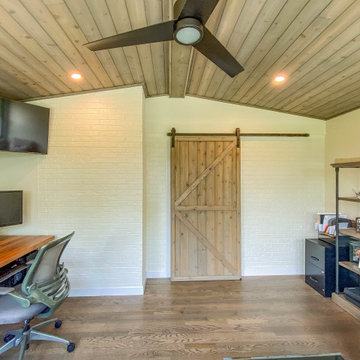
A new home office addition built above the existing home game room addition. The project is finished with custom stained cedar tongue and groove vaulted ceilings, staying consistent with the outdoor room and game room ceilings. The new home office addition includes new flooring, new windows, and a custom sliding barn door stained to match the ceilings.
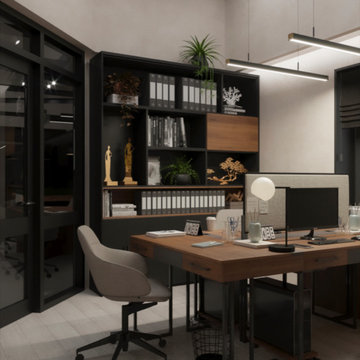
Дизайн офиса, Магадан
他の地域にあるお手頃価格の中くらいなコンテンポラリースタイルのおしゃれなクラフトルーム (ベージュの壁、ラミネートの床、自立型机、ベージュの床) の写真
他の地域にあるお手頃価格の中くらいなコンテンポラリースタイルのおしゃれなクラフトルーム (ベージュの壁、ラミネートの床、自立型机、ベージュの床) の写真
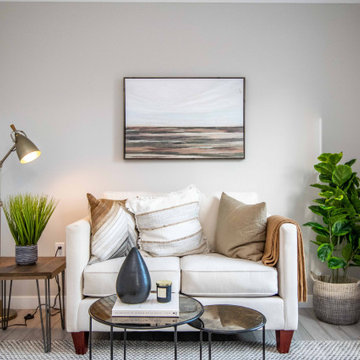
The third bedroom is being used as an office and sitting area on this design. This spacious 17' room can be a guest room, bunk room, office or family room.
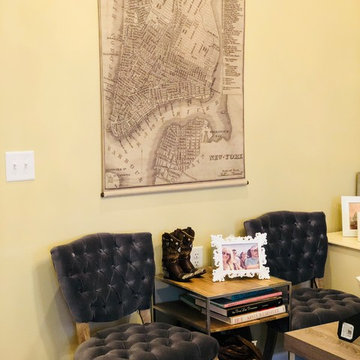
Office designed for owner of Crystal Imagery. Crystal Imagery creates amazing deeply carved barware glasses with your logo or monogram. So of course the office is designed with a wine theme.
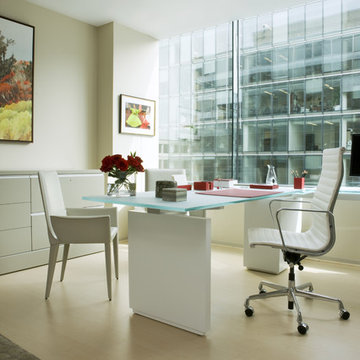
A beautiful contemporary office that maximizes the natural light.
ワシントンD.C.にあるお手頃価格の中くらいなコンテンポラリースタイルのおしゃれなホームオフィス・書斎 (ベージュの壁、ラミネートの床、暖炉なし、自立型机、ベージュの床) の写真
ワシントンD.C.にあるお手頃価格の中くらいなコンテンポラリースタイルのおしゃれなホームオフィス・書斎 (ベージュの壁、ラミネートの床、暖炉なし、自立型机、ベージュの床) の写真
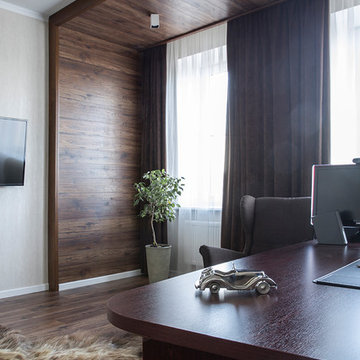
Таунхаус общей площадью 350 кв.м. в Московской области - просторный и светлый дом для комфортной жизни семьи с двумя детьми, в котором есть место семейным традициям. И в котором, в то же время, для каждого члена семьи и гостя этого дома найдется свой уединенный уголок.
Архитектор-дизайнер Алена Николаева
お手頃価格のホームオフィス・書斎 (自立型机、ラミネートの床、ベージュの壁) の写真
1
