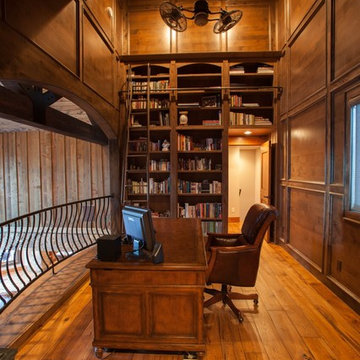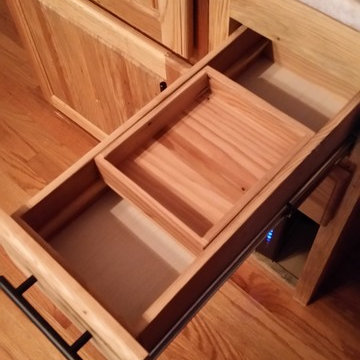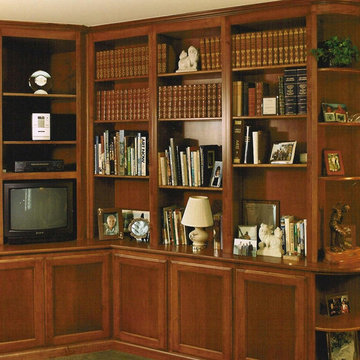お手頃価格のオレンジの、木目調のホームオフィス・書斎の写真
絞り込み:
資材コスト
並び替え:今日の人気順
写真 1〜20 枚目(全 434 枚)
1/4
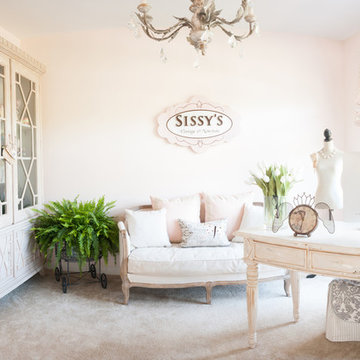
Pretty home office
Alice G Patterson Photography
バーリントンにあるお手頃価格の中くらいなトラディショナルスタイルのおしゃれなホームオフィス・書斎 (カーペット敷き、自立型机、白い壁) の写真
バーリントンにあるお手頃価格の中くらいなトラディショナルスタイルのおしゃれなホームオフィス・書斎 (カーペット敷き、自立型机、白い壁) の写真

Dans cet appartement familial de 150 m², l’objectif était de rénover l’ensemble des pièces pour les rendre fonctionnelles et chaleureuses, en associant des matériaux naturels à une palette de couleurs harmonieuses.
Dans la cuisine et le salon, nous avons misé sur du bois clair naturel marié avec des tons pastel et des meubles tendance. De nombreux rangements sur mesure ont été réalisés dans les couloirs pour optimiser tous les espaces disponibles. Le papier peint à motifs fait écho aux lignes arrondies de la porte verrière réalisée sur mesure.
Dans les chambres, on retrouve des couleurs chaudes qui renforcent l’esprit vacances de l’appartement. Les salles de bain et la buanderie sont également dans des tons de vert naturel associés à du bois brut. La robinetterie noire, toute en contraste, apporte une touche de modernité. Un appartement où il fait bon vivre !
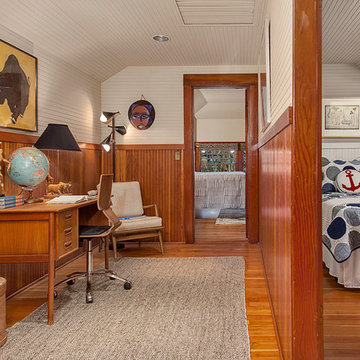
シアトルにあるお手頃価格の中くらいなトラディショナルスタイルのおしゃれな書斎 (ベージュの壁、無垢フローリング、暖炉なし、自立型机) の写真
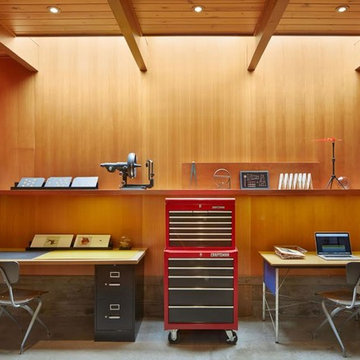
Home office with two freestanding light wood desks and grey chairs, floating shelves above desks, light wood paneled walls, exposed beam ceiling with skylights, and concrete floors in mid-century-modern home renovation in the Berkeley Hills.- Photo by Bruce Damonte.
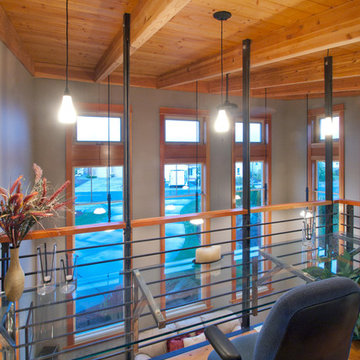
The Telgenhoff Residence uses a complex blend of material, texture and color to create a architectural design that reflects the Northwest Lifestyle. This project was completely designed and constructed by Craig L. Telgenhoff.

Fiona Arnott Walker
ロンドンにあるお手頃価格の中くらいなエクレクティックスタイルのおしゃれな書斎 (青い壁、茶色い床、濃色無垢フローリング、標準型暖炉、自立型机) の写真
ロンドンにあるお手頃価格の中くらいなエクレクティックスタイルのおしゃれな書斎 (青い壁、茶色い床、濃色無垢フローリング、標準型暖炉、自立型机) の写真
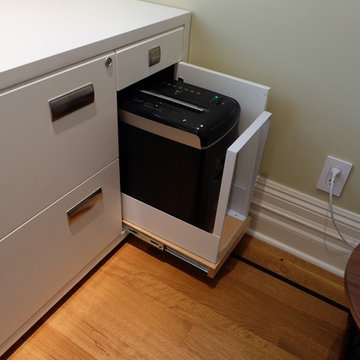
A pull out shredder cabinet is designed for easy access
サンフランシスコにあるお手頃価格の中くらいなコンテンポラリースタイルのおしゃれな書斎 (淡色無垢フローリング、造り付け机、ベージュの壁) の写真
サンフランシスコにあるお手頃価格の中くらいなコンテンポラリースタイルのおしゃれな書斎 (淡色無垢フローリング、造り付け机、ベージュの壁) の写真
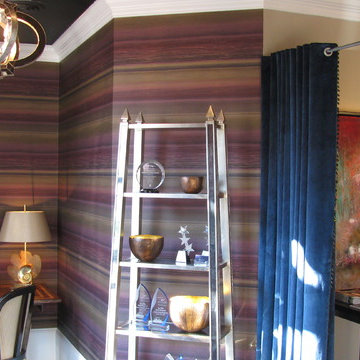
This is where we work. We wanted it to reflect our style and be functional. Good ideas for home office, craft room or studio space.
シャーロットにあるお手頃価格の中くらいなコンテンポラリースタイルのおしゃれなアトリエ・スタジオ (マルチカラーの壁) の写真
シャーロットにあるお手頃価格の中くらいなコンテンポラリースタイルのおしゃれなアトリエ・スタジオ (マルチカラーの壁) の写真
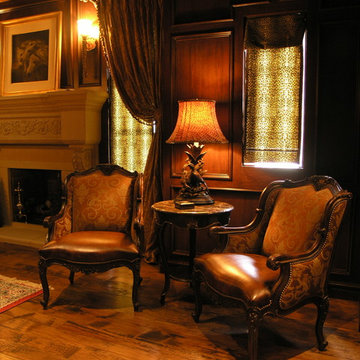
オクラホマシティにあるお手頃価格の中くらいなトラディショナルスタイルのおしゃれな書斎 (ベージュの壁、無垢フローリング、標準型暖炉、漆喰の暖炉まわり、自立型机、茶色い床) の写真
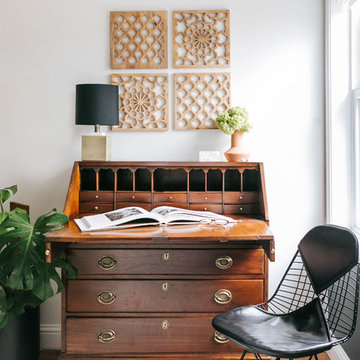
photos by Margaret Austin Photography
サンフランシスコにあるお手頃価格の広いコンテンポラリースタイルのおしゃれなホームオフィス・書斎 (暖炉なし、自立型机、白い壁) の写真
サンフランシスコにあるお手頃価格の広いコンテンポラリースタイルのおしゃれなホームオフィス・書斎 (暖炉なし、自立型机、白い壁) の写真
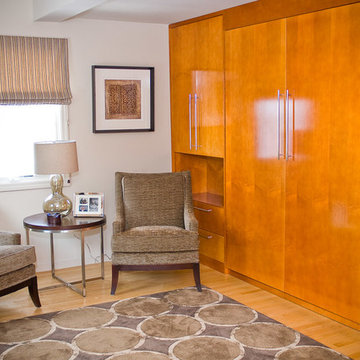
Violet Marsh Photography
ボストンにあるお手頃価格の中くらいなコンテンポラリースタイルのおしゃれなアトリエ・スタジオ (ベージュの壁、淡色無垢フローリング、暖炉なし、造り付け机) の写真
ボストンにあるお手頃価格の中くらいなコンテンポラリースタイルのおしゃれなアトリエ・スタジオ (ベージュの壁、淡色無垢フローリング、暖炉なし、造り付け机) の写真
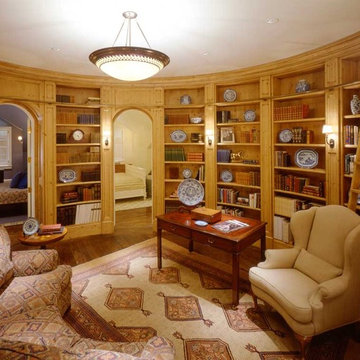
Home built by JMA (Jim Murphy and Associates); designed by Ed Sohl, Fifth Resource Group. Photo credit: Tim Maloney, Technical Imagery Studios.
This project spanned a three year time frame as we constructed a two story craftsman style home with a basement, pool, and pool house. We also built two horse barns, an outdoor riding arena and an indoor riding arena. There was extensive landscaping, including a large pond filled with trout, lots of stone walls and patios and many fenced pastures that altogether created a wonderful estate feel on eleven acres.
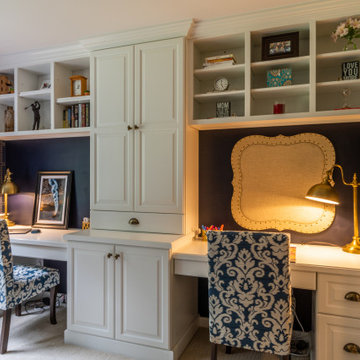
The fireplace became the focal point in this upscale, transitional family room. Using classic colors of navy and olive-gray paired with traditional lines, the fireplace wall features custom cabinetry with open and closed shelving and glass front doors. The spacious window seats are
upholstered in a subtle paisley print and provide a welcoming space to read and relax beside the fire with the added feature of built-in storage drawers beneath. Linen-shaded sconces surrounded by decorative picture molding highlight the beautiful custom window valances and provide accent lighting. The earthy colors of the fireplace surround and hearth stone ties in with the olive-gray accent color chosen to offset the otherwise neutral tones used throughout.
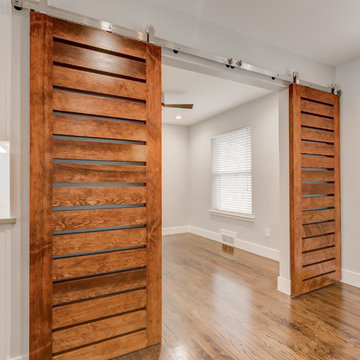
Stained wood barn doors with chrome track, gray walls, white trim and hardwood floors.
ダラスにあるお手頃価格の中くらいなおしゃれな書斎 (グレーの壁、無垢フローリング、茶色い床) の写真
ダラスにあるお手頃価格の中くらいなおしゃれな書斎 (グレーの壁、無垢フローリング、茶色い床) の写真
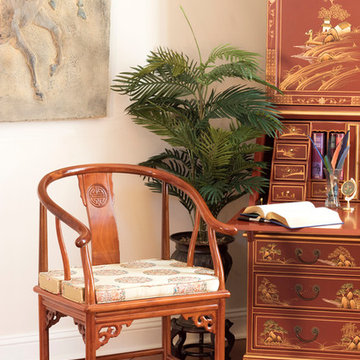
A style developed in the Ming Dynasty (1368-1644) originally for the comfort of court aristocrats. Its elegant clean shape fits any environment, from contemporary to traditional. The chair is constructed with joinery technique and with the longevity symbol hand carved on the slightly curved back.
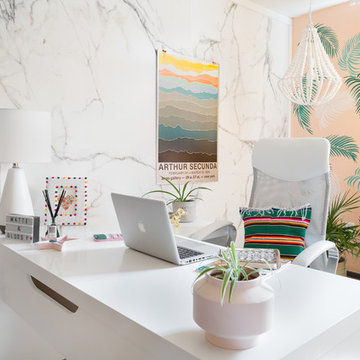
Designed for use on both walls and ceilings, these 48'' x 96'' panels can be quickly and easily installed by any weekend warrior. They are MR 50-certified and resistant to mould and moisture. That means that they can be used in bathrooms, basements or other humid areas. Note, however, that these panels should not be used on surfaces that will be directly exposed to water, such as a shower wall or a kitchen backsplash. / Conçus pour les murs ou les plafonds, ces panneaux de 48 po x 96 po s'installent facilement et rapidement par tout bricoleur. Certifiés MR50, ils résistent bien à l'humidité et à la moisissure. Ils peuvent donc être posés dans une salle de bain ou à un endroit un peu humide (sous-sol, par exemple). Attention toutefois: ils ne doivent pas être installés sur une surface exposée à l'eau, comme l'intérieur de la douche ou le dosseret de cuisine! Aménagement: Karine Matte, Matte & Glossy. Photo: Mélanie Blais
お手頃価格のオレンジの、木目調のホームオフィス・書斎の写真
1
