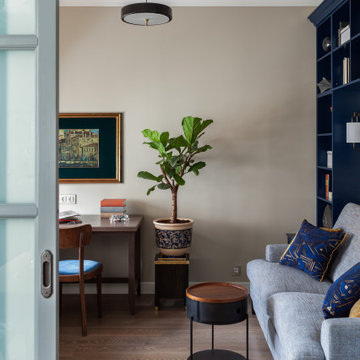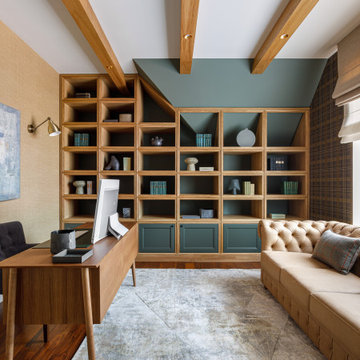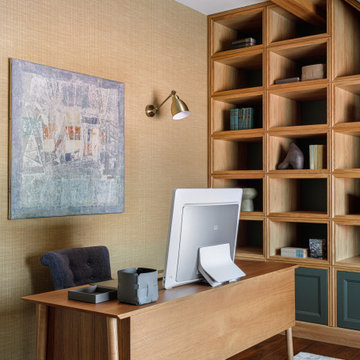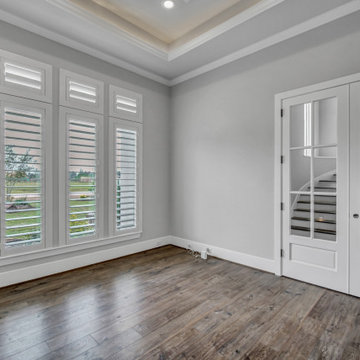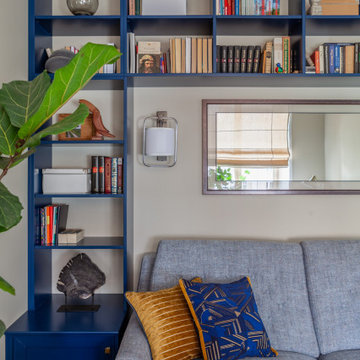お手頃価格のホームオフィス・書斎 (格子天井、表し梁、濃色無垢フローリング) の写真
絞り込み:
資材コスト
並び替え:今日の人気順
写真 1〜20 枚目(全 28 枚)
1/5

This 1990s brick home had decent square footage and a massive front yard, but no way to enjoy it. Each room needed an update, so the entire house was renovated and remodeled, and an addition was put on over the existing garage to create a symmetrical front. The old brown brick was painted a distressed white.
The 500sf 2nd floor addition includes 2 new bedrooms for their teen children, and the 12'x30' front porch lanai with standing seam metal roof is a nod to the homeowners' love for the Islands. Each room is beautifully appointed with large windows, wood floors, white walls, white bead board ceilings, glass doors and knobs, and interior wood details reminiscent of Hawaiian plantation architecture.
The kitchen was remodeled to increase width and flow, and a new laundry / mudroom was added in the back of the existing garage. The master bath was completely remodeled. Every room is filled with books, and shelves, many made by the homeowner.
Project photography by Kmiecik Imagery.
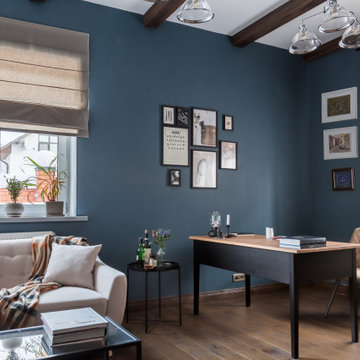
Мужской кабинет с синими стенами.На полу инженерная доска, плинтус дубовый. В кабинете есть 2 окна, объединенные римскими шторами натурального оттенка, на одно окно добавлены легкие портьеры для акцента высоты комнаты. Потолок оформлен деревянными фальш балками
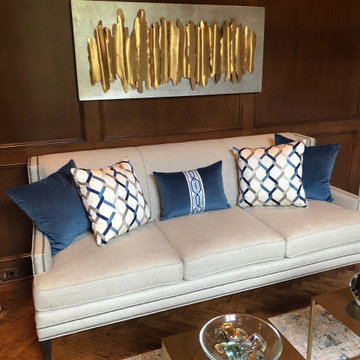
Beautiful neutral sofa with blue and patterned pillows, metallic art and gold coffee tables.
ダラスにあるお手頃価格の広いトランジショナルスタイルのおしゃれな書斎 (濃色無垢フローリング、茶色い床、格子天井、パネル壁) の写真
ダラスにあるお手頃価格の広いトランジショナルスタイルのおしゃれな書斎 (濃色無垢フローリング、茶色い床、格子天井、パネル壁) の写真
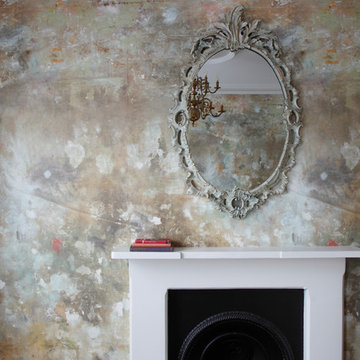
Bedwardine Road is our epic renovation and extension of a vast Victorian villa in Crystal Palace, south-east London.
Traditional architectural details such as flat brick arches and a denticulated brickwork entablature on the rear elevation counterbalance a kitchen that feels like a New York loft, complete with a polished concrete floor, underfloor heating and floor to ceiling Crittall windows.
Interiors details include as a hidden “jib” door that provides access to a dressing room and theatre lights in the master bathroom.
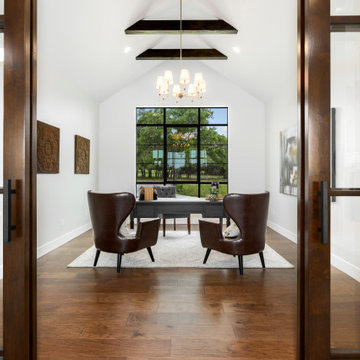
オースティンにあるお手頃価格の中くらいなカントリー風のおしゃれな書斎 (白い壁、濃色無垢フローリング、自立型机、茶色い床、表し梁) の写真
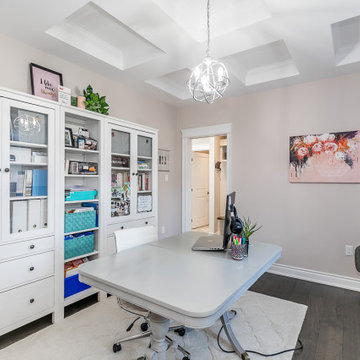
This custom transitional residence was designed with the open-concept feel for the owners. They wanted to keep great sight lines throughout the living area for entertaining. The second storey was designed for the owners kids, which includes a private bath as well as a rec space dedicated to them. The residence adds in some modern elements to keep clean lines while having a warm and welcoming feel.
Key Features to the Design:
-Large Gas Fireplace with Stone surround in Great Room
-Floor to Ceiling Windows to Bring in Tons of Natural Light
-4 Piece Master Ensuite with Glass Shower and Soaker Tub
-8'-0" Glass Sliding Patio Doors
-A Blend of Stone and Engineered Wood Siding for the Exterior
-Massive 3-Car Garage to Allow for Storage to Toys
-Huge Entertaining Rear Deck with partial coverage with built-in BBQ/Kitchen
-Custom Large Kitchen with Plenty of Storage, Prep Space & Walk-in Pantry
-Large Master Bedroom with Huge Walk-in Closet and 4 Piece Luxury Ensuite
-Custom Pull Out Folding Station in Laundry Room
-Architectural Details such Open to Above Great Room & Coffered Ceiling in Master Bedroom & Office
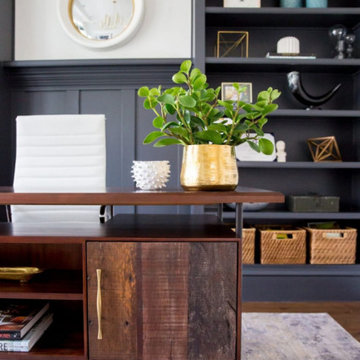
Una piccola stanza all'interno di un palazzo storico poco budjet a disposizione e tanta voglia di creare un ambiente particolare ed elegante. Uno studio composto da pochi elementi ben posizionati. qui si vede il particolare della scrivania di cui sono state laccate di nero opaco le gambe
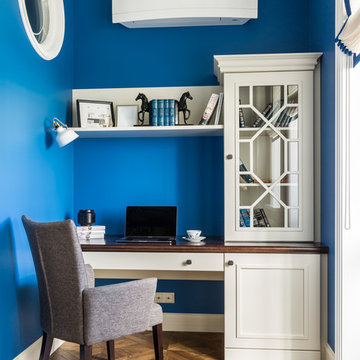
кабинет
モスクワにあるお手頃価格の中くらいなトランジショナルスタイルのおしゃれな書斎 (青い壁、濃色無垢フローリング、暖炉なし、自立型机、茶色い床、格子天井、壁紙) の写真
モスクワにあるお手頃価格の中くらいなトランジショナルスタイルのおしゃれな書斎 (青い壁、濃色無垢フローリング、暖炉なし、自立型机、茶色い床、格子天井、壁紙) の写真
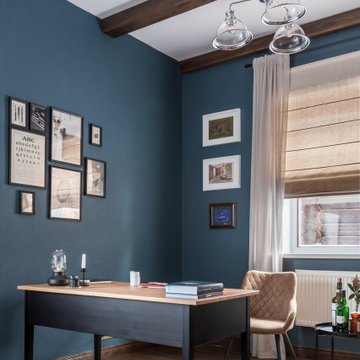
Мужской кабинет с синими стенами. На полу инженерная доска, плинтус дубовый. В кабинете есть 2 окна, объединенные римскими шторами натурального оттенка, на одно окно добавлены легкие портьеры для акцента высоты комнаты. Потолок оформлен деревянными фальш балками
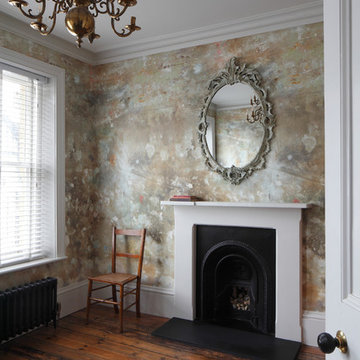
Bedwardine Road is our epic renovation and extension of a vast Victorian villa in Crystal Palace, south-east London.
Traditional architectural details such as flat brick arches and a denticulated brickwork entablature on the rear elevation counterbalance a kitchen that feels like a New York loft, complete with a polished concrete floor, underfloor heating and floor to ceiling Crittall windows.
Interiors details include as a hidden “jib” door that provides access to a dressing room and theatre lights in the master bathroom.
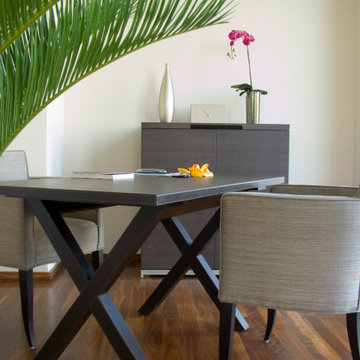
How do you create a home office with a view? This home office overlooked the pool with direct access to the Iberic sun, with Jim Thompson fabric to the chairs and a simple table scene for uncluttered working.
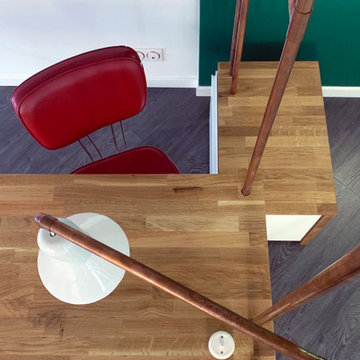
Détail d'un bureau sur-mesure réalisé en chêne et cuivre.
ナンシーにあるお手頃価格の中くらいなコンテンポラリースタイルのおしゃれな書斎 (白い壁、濃色無垢フローリング、暖炉なし、造り付け机、黒い床、表し梁) の写真
ナンシーにあるお手頃価格の中くらいなコンテンポラリースタイルのおしゃれな書斎 (白い壁、濃色無垢フローリング、暖炉なし、造り付け机、黒い床、表し梁) の写真
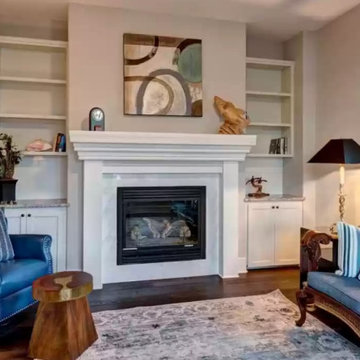
This is the parlor. could have plenty of uses - music room, library or a second TV room
オースティンにあるお手頃価格の広いシャビーシック調のおしゃれなホームオフィス・書斎 (グレーの壁、濃色無垢フローリング、標準型暖炉、漆喰の暖炉まわり、茶色い床、格子天井) の写真
オースティンにあるお手頃価格の広いシャビーシック調のおしゃれなホームオフィス・書斎 (グレーの壁、濃色無垢フローリング、標準型暖炉、漆喰の暖炉まわり、茶色い床、格子天井) の写真
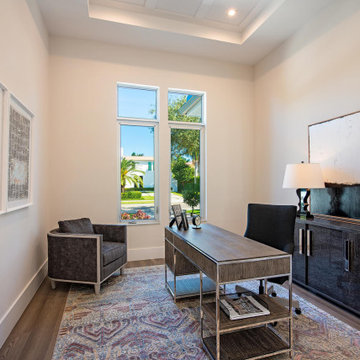
This 4600sf coastal contemporary floor plan features 4 bedroom, 5 baths and a 3 car garage. It is 66’8″ wide, 74’4″ deep and 29’6″ high. Its design includes a slab foundation, 8″ CMU exterior walls on both the 1st and 2nd floor, cement tile and a stucco finish. Total square foot under roof is 6,642.
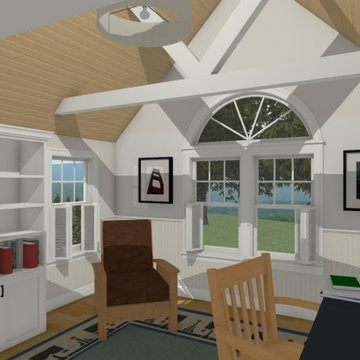
This home office is located in a remodeled porch on the end of the house. The natural wood ceiling contrasts nicely with the white beams. The walls are off white plaster with white beaded wainscotting. Traditional windows provide a cozy feel and great views of the backyard.
お手頃価格のホームオフィス・書斎 (格子天井、表し梁、濃色無垢フローリング) の写真
1
