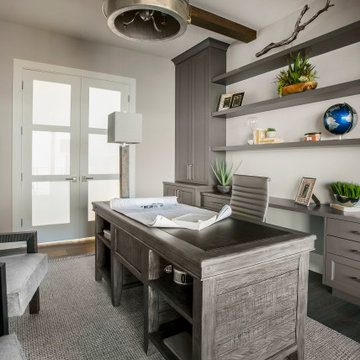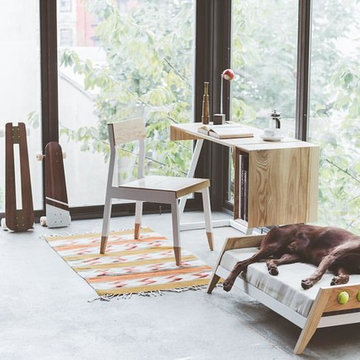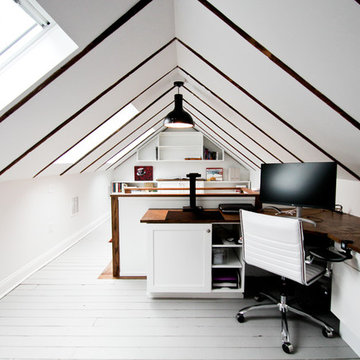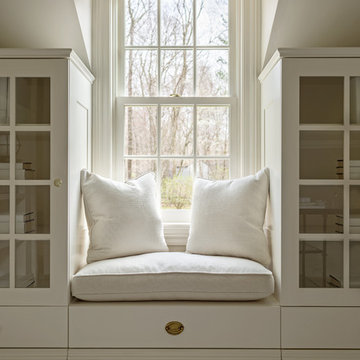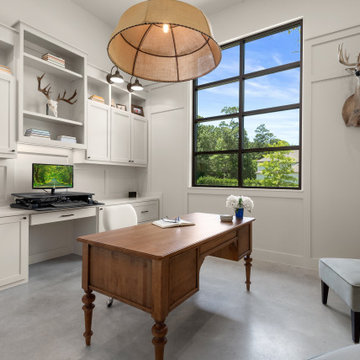高級な中くらいな書斎 (グレーの床、ライブラリー) の写真
絞り込み:
資材コスト
並び替え:今日の人気順
写真 1〜20 枚目(全 487 枚)

Modern-glam full house design project.
Photography by: Jenny Siegwart
サンディエゴにある高級な中くらいなモダンスタイルのおしゃれな書斎 (ライムストーンの床、造り付け机、グレーの床、グレーの壁) の写真
サンディエゴにある高級な中くらいなモダンスタイルのおしゃれな書斎 (ライムストーンの床、造り付け机、グレーの床、グレーの壁) の写真
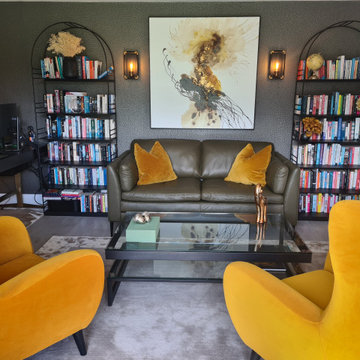
Bike shed/ outhouse conversion for the all important home office that many of my clients now require.
We had to keep the existing floor, but the dark textured walls, industrial wall lights, and pops of yellow all helped with creating an inviting space for chilling and working.
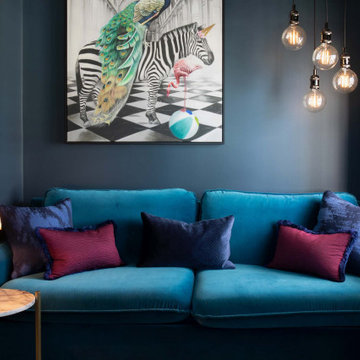
Sometimes a project starts with a statement piece. The inspiration and centrepiece for this apartment was a pendant light sourced from France. The Vertigo Light is reminiscent of a ladies’ racing day hat, so the drama and glamour of a day at the races was the inspiration for all other design decisions. I used colour to create drama, with rich, deep hues offset with more neutral greys to add layers of interest and occasional moments of wow.
The floor – another bespoke element – combines functionality with visual appeal to meet the brief of having a sense of walking on clouds, while functionally disguising pet hair.
Storage was an essential part in this renovation and clever solutions were identified for each room. Apartment living always brings some storage constraints, so achieving space saving solutions with efficient design is key to success.
Rotating the kitchen achieved the open floor plan requested, and brought light and views into every room, opening the main living area to create a wonderful sense of space.
A juxtaposition of lineal design and organic shapes has resulted in a dramatic inner city apartment with a sense of warmth and homeliness that resonated with the clients.

[Our Clients]
We were so excited to help these new homeowners re-envision their split-level diamond in the rough. There was so much potential in those walls, and we couldn’t wait to delve in and start transforming spaces. Our primary goal was to re-imagine the main level of the home and create an open flow between the space. So, we started by converting the existing single car garage into their living room (complete with a new fireplace) and opening up the kitchen to the rest of the level.
[Kitchen]
The original kitchen had been on the small side and cut-off from the rest of the home, but after we removed the coat closet, this kitchen opened up beautifully. Our plan was to create an open and light filled kitchen with a design that translated well to the other spaces in this home, and a layout that offered plenty of space for multiple cooks. We utilized clean white cabinets around the perimeter of the kitchen and popped the island with a spunky shade of blue. To add a real element of fun, we jazzed it up with the colorful escher tile at the backsplash and brought in accents of brass in the hardware and light fixtures to tie it all together. Through out this home we brought in warm wood accents and the kitchen was no exception, with its custom floating shelves and graceful waterfall butcher block counter at the island.
[Dining Room]
The dining room had once been the home’s living room, but we had other plans in mind. With its dramatic vaulted ceiling and new custom steel railing, this room was just screaming for a dramatic light fixture and a large table to welcome one-and-all.
[Living Room]
We converted the original garage into a lovely little living room with a cozy fireplace. There is plenty of new storage in this space (that ties in with the kitchen finishes), but the real gem is the reading nook with two of the most comfortable armchairs you’ve ever sat in.
[Master Suite]
This home didn’t originally have a master suite, so we decided to convert one of the bedrooms and create a charming suite that you’d never want to leave. The master bathroom aesthetic quickly became all about the textures. With a sultry black hex on the floor and a dimensional geometric tile on the walls we set the stage for a calm space. The warm walnut vanity and touches of brass cozy up the space and relate with the feel of the rest of the home. We continued the warm wood touches into the master bedroom, but went for a rich accent wall that elevated the sophistication level and sets this space apart.
[Hall Bathroom]
The floor tile in this bathroom still makes our hearts skip a beat. We designed the rest of the space to be a clean and bright white, and really let the lovely blue of the floor tile pop. The walnut vanity cabinet (complete with hairpin legs) adds a lovely level of warmth to this bathroom, and the black and brass accents add the sophisticated touch we were looking for.
[Office]
We loved the original built-ins in this space, and knew they needed to always be a part of this house, but these 60-year-old beauties definitely needed a little help. We cleaned up the cabinets and brass hardware, switched out the formica counter for a new quartz top, and painted wall a cheery accent color to liven it up a bit. And voila! We have an office that is the envy of the neighborhood.
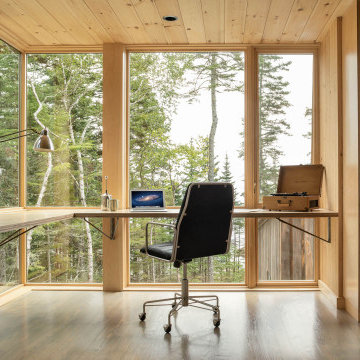
Office
ポートランド(メイン)にある高級な中くらいなラスティックスタイルのおしゃれな書斎 (茶色い壁、無垢フローリング、暖炉なし、造り付け机、グレーの床) の写真
ポートランド(メイン)にある高級な中くらいなラスティックスタイルのおしゃれな書斎 (茶色い壁、無垢フローリング、暖炉なし、造り付け机、グレーの床) の写真
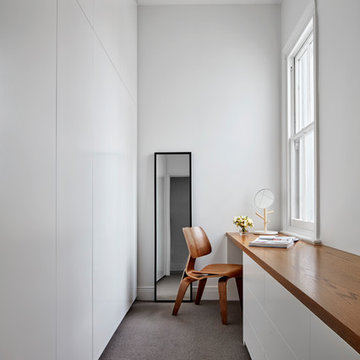
Photographer Peter Clarke
メルボルンにある高級な中くらいなコンテンポラリースタイルのおしゃれな書斎 (白い壁、カーペット敷き、暖炉なし、造り付け机、グレーの床) の写真
メルボルンにある高級な中くらいなコンテンポラリースタイルのおしゃれな書斎 (白い壁、カーペット敷き、暖炉なし、造り付け机、グレーの床) の写真
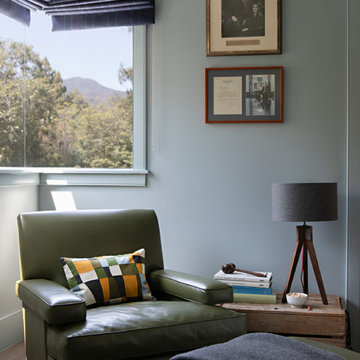
Kathryn Millet
ロサンゼルスにある高級な中くらいなコンテンポラリースタイルのおしゃれな書斎 (青い壁、淡色無垢フローリング、暖炉なし、自立型机、グレーの床) の写真
ロサンゼルスにある高級な中くらいなコンテンポラリースタイルのおしゃれな書斎 (青い壁、淡色無垢フローリング、暖炉なし、自立型机、グレーの床) の写真
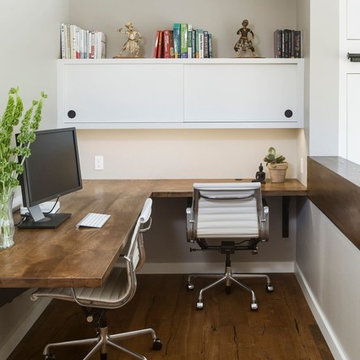
We created a platform at the entry of the bedroom so you could walk into the room at the same level as the rest of the house. Creating this platform allowed easy access to the new home office location and master bathroom. Prior to the remodel you had to walk down the stairs into the bedroom and up more stairs to get into the bathroom. This area is accented by a gorgeous floating pecan desk, open shelving that acts as a decorative railing, and an original brick wall that we discovered during construction.
Interior Design by Jameson Interiors.
Photo by Andrea Calo
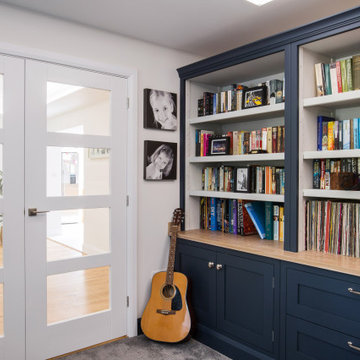
With a busy work schedule and two small children, the homeowners of this recently refurbished family home in Sevenoaks, Kent, commissioned Burlanes to design and create an open plan, organised home office space, that is productive, practical and good looking. Burlanes were also commissioned to create a storage solution for the family's coats, shoes and bags in the entrance hallway.
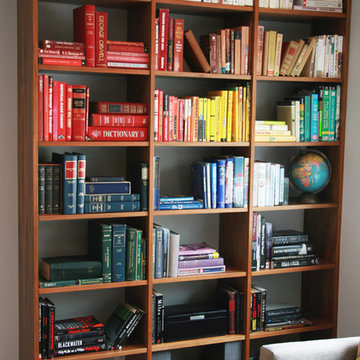
Bookcases MAKE a room. Have some fun! I took every book my client owned and put them in color-coded order. It took some time, but it turned out to be a really fun project that adds interest to this muted-colored room.

ミネアポリスにある高級な中くらいなトランジショナルスタイルのおしゃれな書斎 (グレーの壁、無垢フローリング、自立型机、グレーの床、格子天井、板張り壁) の写真
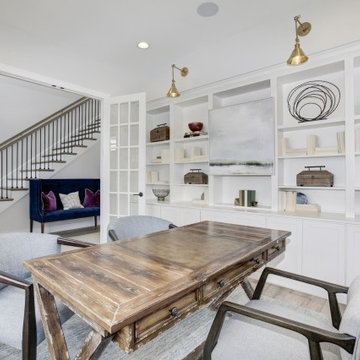
This beautifully designed home office space is brimming with luxury touches, thoughtful features, and all the details you need for a productive day. Built-in shelves and cabinets offer great storage for important files and the opportunity to accessorize your space.
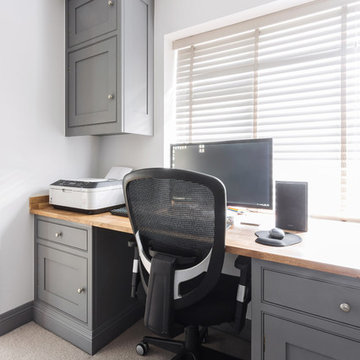
Surrounded by box files and piles of paper, our clients commissioned Burlanes to help utilise the limited space in their cosy home office. An accountant and keen arts-and-crafts hobbyist, homeowner Mrs Tate spends the majority of her time in her home office, so needed a space that was not only beautiful, but practical and with lots of storage space too.
Handpainted in 'Drury Lane' by Mylands, the handmade cabinetry is designed and handmade to fit the dimensions of the room perfectly.
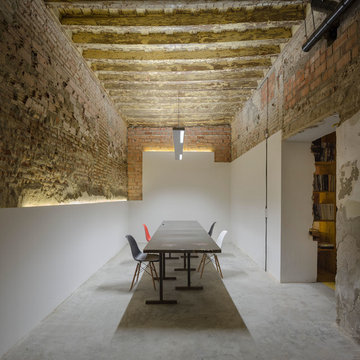
FERNANDO ALDA
他の地域にある高級な中くらいなインダストリアルスタイルのおしゃれなホームオフィス・書斎 (ライブラリー、コンクリートの床、自立型机、グレーの床) の写真
他の地域にある高級な中くらいなインダストリアルスタイルのおしゃれなホームオフィス・書斎 (ライブラリー、コンクリートの床、自立型机、グレーの床) の写真
高級な中くらいな書斎 (グレーの床、ライブラリー) の写真
1
