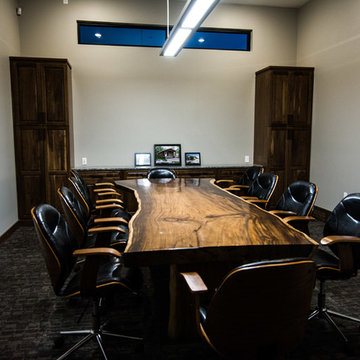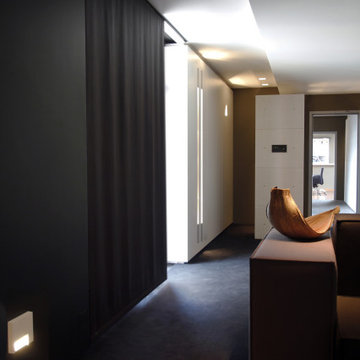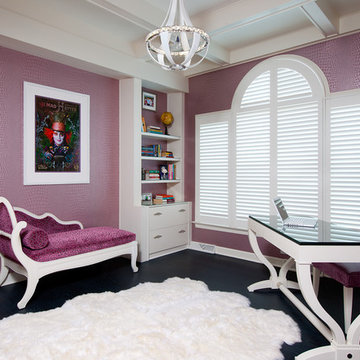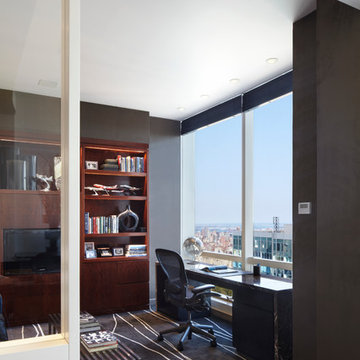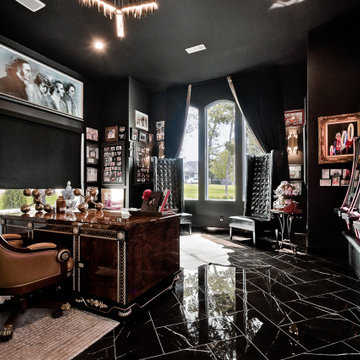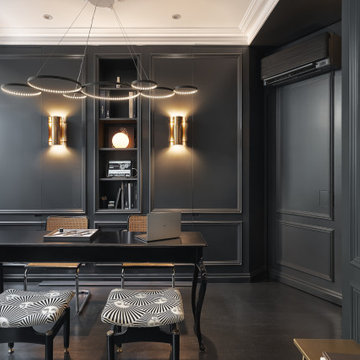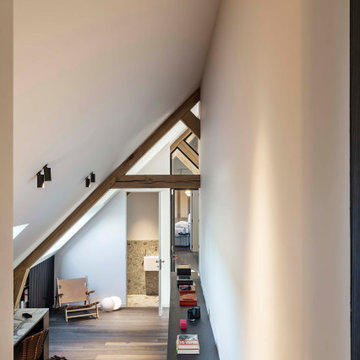高級なホームオフィス・書斎 (黒い床、ピンクの床) の写真
絞り込み:
資材コスト
並び替え:今日の人気順
写真 21〜40 枚目(全 120 枚)
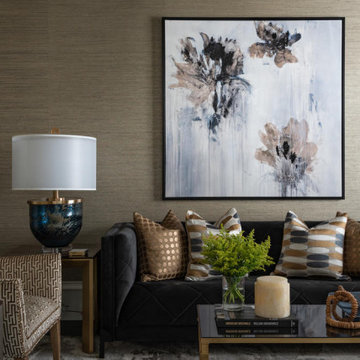
Perfect combination of home office and sitting room. Designed by RI Studio
ダラスにある高級な広い地中海スタイルのおしゃれな書斎 (マルチカラーの壁、濃色無垢フローリング、自立型机、黒い床) の写真
ダラスにある高級な広い地中海スタイルのおしゃれな書斎 (マルチカラーの壁、濃色無垢フローリング、自立型机、黒い床) の写真
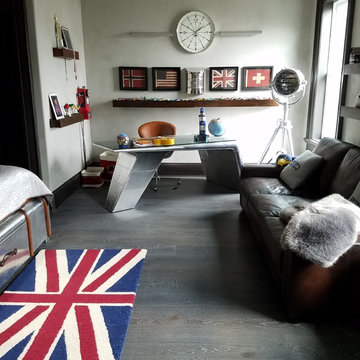
Child's room with 3/4" x 8" Castle Bespoke plank flooring. High end engineered wood flooring with 6mm wear layer, 50% ten-foot planks, and totally custom finishing options.
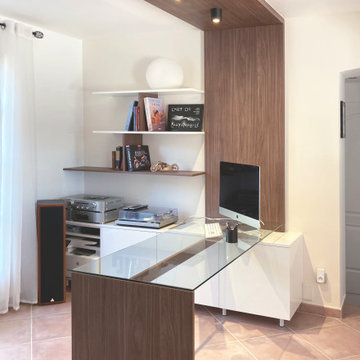
Ensemble Bureau / Bibliothèque Sur-mesure.
Mélange d'un mélaminé décor Noyer et du modèle perfects sens blanc laqué de chez EGGER.
Etagères, casquette de bureau, éclairage intégré...
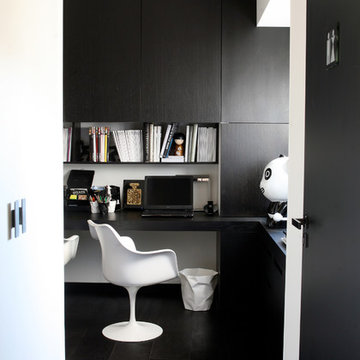
Salle de bureau entourée de bois noir et de placard sans poignées pour optimiser les rangements et créer une atmosphère de travail, avec quelques touches de blanc.
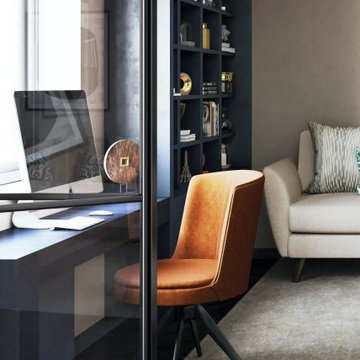
A completely redesigned home office space in a Victorian terraced family home for a professional couple in their forties. The aim was to create a separate, self-contained work zone within the ground floor, which nevertheless maintained a connection with the rest of the home. A crittall partition and doors achieved this. The space was designed to be both a work space and a comfortable reading space and library. The space is also designed to be able to host one-on-one meetings, if required.
#InteriorDesign #InteriorArchitecture #InteriorStyling
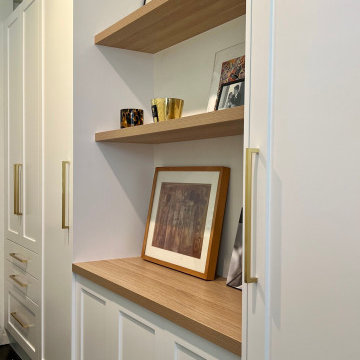
With both our clients running businesses from home it was paramount that they had an office space that would service their needs. They also wanted to include space for their 2 kids to be able to work alongside them.
There were some f key requirements in this space:
- Desk areas for 4 people
- Integration of one Sit Down - Stand Up desk
- Space for filing
- Space for a large printer
- Plenty of storage
As the space was long and thin with a windows spanning 3 sides we designed the desk along the longest wall underneath the window. This gave us ample room to accommodate 4 people and the sit down - stand up desk.
On the back wall we utilised the free space to build in a combination of tall storage (so the client could hide away all their paperwork) and display shelving to add some personality into the space.
We chose a beautiful classic shaker door, complimented with brass hardware to give it that luxe, coastal vibe. We also switched out the desk top on the sit down- stand up desk so that it matched the built in desk which really finished the space off.
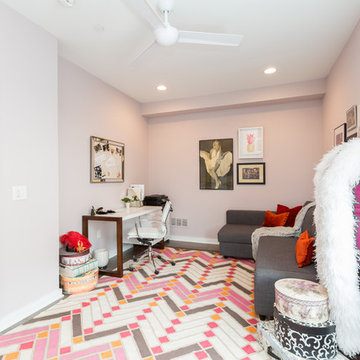
Each room in the home has its own feeling and use. The husband’s office is very masculine and the wife’s boudoir is perfectly pink and also functions so that she can do her seamstress work and have office space. It even has guest space with the sleeper sofa as well. The house truly reflects the personalities of our clients, while meeting the couples day-to-day needs. While having a very modern and sophisticated style, the 4 story townhome is very colorful and vibrant to suit our client’s funky style!
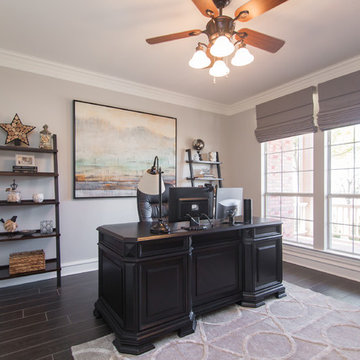
This home renovovation turned out to be our crowning jewel! Its absolutely incredible. Be sure to look at the before/after pictures.
ダラスにある高級な広いコンテンポラリースタイルのおしゃれな書斎 (グレーの壁、自立型机、黒い床) の写真
ダラスにある高級な広いコンテンポラリースタイルのおしゃれな書斎 (グレーの壁、自立型机、黒い床) の写真
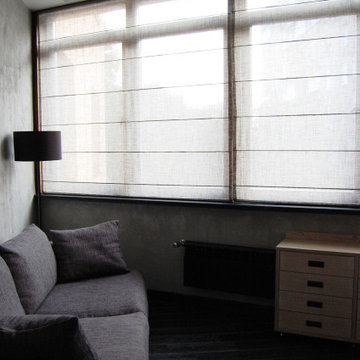
Квартира Москва ул. Чаянова 149,21 м2
Данная квартира создавалась строго для родителей большой семьи, где у взрослые могут отдыхать, работать, иметь строго своё пространство. Здесь есть - большая гостиная, спальня, обширные гардеробные , спортзал, 2 санузла, при спальне и при спортзале.
Квартира имеет свой вход из межквартирного холла, но и соединена с соседней, где находится общее пространство и детский комнаты.
По желанию заказчиков, большое значение уделено вариативности пространств. Так спортзал, при необходимости, превращается в ещё одну спальню, а обширная лоджия – в кабинет.
В оформлении применены в основном природные материалы, камень, дерево. Почти все предметы мебели изготовлены по индивидуальному проекту, что позволило максимально эффективно использовать пространство.
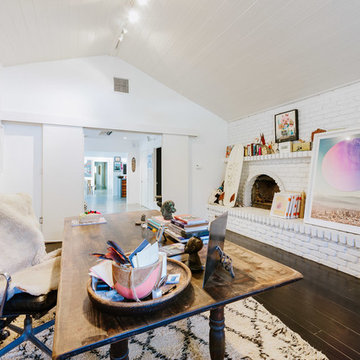
ロサンゼルスにある高級な巨大なエクレクティックスタイルのおしゃれなアトリエ・スタジオ (白い壁、標準型暖炉、レンガの暖炉まわり、自立型机、濃色無垢フローリング、黒い床) の写真
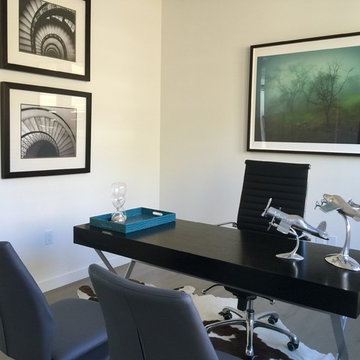
MOONEShome
サンフランシスコにある高級な中くらいなコンテンポラリースタイルのおしゃれな書斎 (白い壁、コンクリートの床、横長型暖炉、漆喰の暖炉まわり、自立型机、黒い床) の写真
サンフランシスコにある高級な中くらいなコンテンポラリースタイルのおしゃれな書斎 (白い壁、コンクリートの床、横長型暖炉、漆喰の暖炉まわり、自立型机、黒い床) の写真
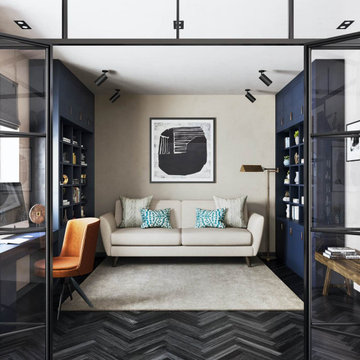
A completely redesigned home office space in a Victorian terraced family home for a professional couple in their forties. The aim was to create a separate, self-contained work zone within the ground floor, which nevertheless maintained a connection with the rest of the home. A crittall partition and doors achieved this. The space was designed to be both a work space and a comfortable reading space and library. The space is also designed to be able to host one-on-one meetings, if required.
#InteriorDesign #InteriorArchitecture #InteriorStyling
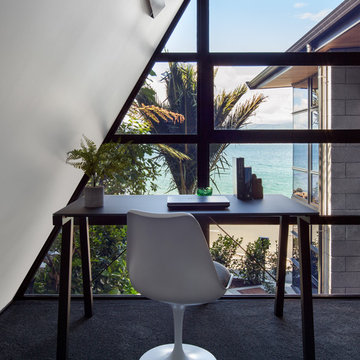
home Fusion home staging and photo credit to
Andre Voon
ウェリントンにある高級な中くらいなコンテンポラリースタイルのおしゃれな書斎 (白い壁、カーペット敷き、自立型机、黒い床) の写真
ウェリントンにある高級な中くらいなコンテンポラリースタイルのおしゃれな書斎 (白い壁、カーペット敷き、自立型机、黒い床) の写真
高級なホームオフィス・書斎 (黒い床、ピンクの床) の写真
2
