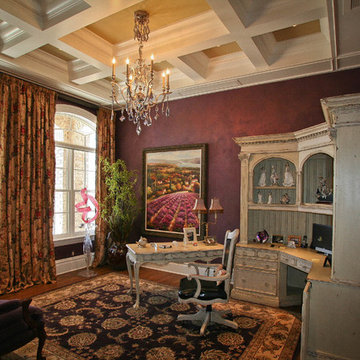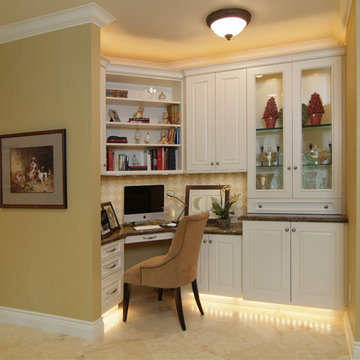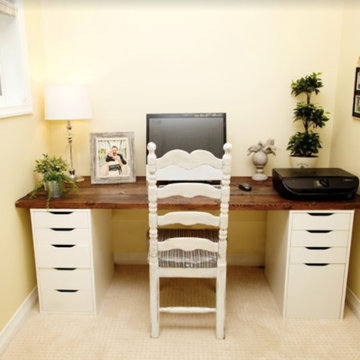高級なホームオフィス・書斎 (ベージュの床、黄色い床、紫の壁、黄色い壁) の写真
絞り込み:
資材コスト
並び替え:今日の人気順
写真 1〜20 枚目(全 28 枚)
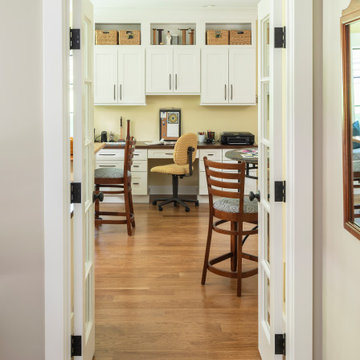
This craft room is a quilters dream! Loads of cabinetry along with many linear feet of counter space provides all that is needed to maximize creativity regardless of the project type or size. This custom home was designed and built by Meadowlark Design+Build in Ann Arbor, Michigan. Photography by Joshua Caldwell.

フェニックスにある高級な広いトランジショナルスタイルのおしゃれなホームオフィス・書斎 (ライブラリー、紫の壁、淡色無垢フローリング、自立型机、ベージュの床、格子天井、全タイプの壁の仕上げ) の写真
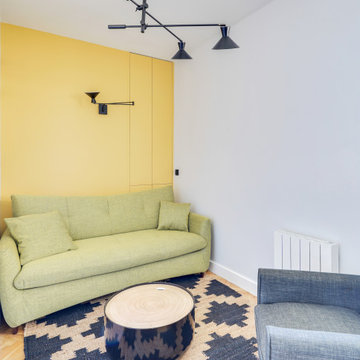
Le projet :
Un appartement familial de 135m2 des années 80 sans style ni charme, avec une petite cuisine isolée et désuète bénéficie d’une rénovation totale au style affirmé avec une grande cuisine semi ouverte sur le séjour, un véritable espace parental, deux chambres pour les enfants avec salle de bains et bureau indépendant.
Notre solution :
Nous déposons les cloisons en supprimant une chambre qui était attenante au séjour et ainsi bénéficier d’un grand volume pour la pièce à vivre avec une cuisine semi ouverte de couleur noire, séparée du séjour par des verrières.
Une crédence en miroir fumé renforce encore la notion d’espace et une banquette sur mesure permet d’ajouter un coin repas supplémentaire souhaité convivial et simple pour de jeunes enfants.
Le salon est entièrement décoré dans les tons bleus turquoise avec une bibliothèque monumentale de la même couleur, prolongée jusqu’à l’entrée grâce à un meuble sur mesure dissimulant entre autre le tableau électrique. Le grand canapé en velours bleu profond configure l’espace salon face à la bibliothèque alors qu’une grande table en verre est entourée de chaises en velours turquoise sur un tapis graphique du même camaïeu.
Nous avons condamné l’accès entre la nouvelle cuisine et l’espace nuit placé de l’autre côté d’un mur porteur. Nous avons ainsi un grand espace parental avec une chambre et une salle de bains lumineuses. Un carrelage mural blanc est posé en chevrons, et la salle de bains intégre une grande baignoire double ainsi qu’une douche à l’italienne. Celle-ci bénéficie de lumière en second jour grâce à une verrière placée sur la cloison côté chambre. Nous avons créé un dressing en U, fermé par une porte coulissante de type verrière.
Les deux chambres enfants communiquent directement sur une salle de bains aux couleurs douces et au carrelage graphique.
L’ancienne cuisine, placée près de l’entrée est aménagée en chambre d’amis-bureau avec un canapé convertible et des rangements astucieux.
Le style :
L’appartement joue les contrastes et ose la couleur dans les espaces à vivre avec un joli bleu turquoise associé à un noir graphique affirmé sur la cuisine, le carrelage au sol et les verrières. Les espaces nuit jouent d’avantage la sobriété dans des teintes neutres. L’ensemble allie style et simplicité d’usage, en accord avec le mode de vie de cette famille parisienne très active avec de jeunes enfants.
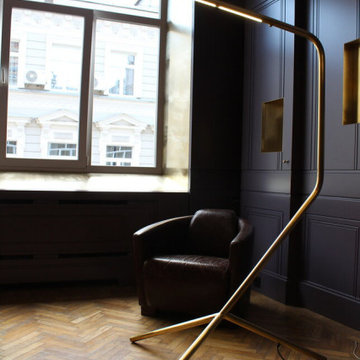
Заказной латунный торшер.
モスクワにある高級な小さなトランジショナルスタイルのおしゃれな書斎 (紫の壁、淡色無垢フローリング、暖炉なし、自立型机、ベージュの床) の写真
モスクワにある高級な小さなトランジショナルスタイルのおしゃれな書斎 (紫の壁、淡色無垢フローリング、暖炉なし、自立型机、ベージュの床) の写真
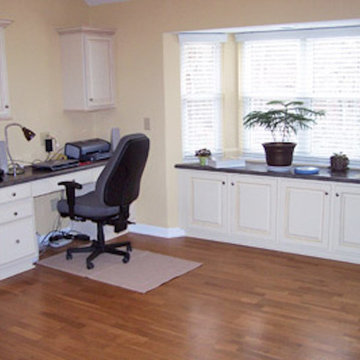
オレンジカウンティにある高級な中くらいなトラディショナルスタイルのおしゃれなホームオフィス・書斎 (黄色い壁、淡色無垢フローリング、暖炉なし、造り付け机、ベージュの床) の写真
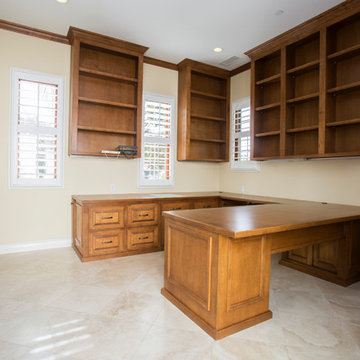
オレンジカウンティにある高級な中くらいなトラディショナルスタイルのおしゃれなホームオフィス・書斎 (ライブラリー、黄色い壁、磁器タイルの床、暖炉なし、自立型机、ベージュの床) の写真
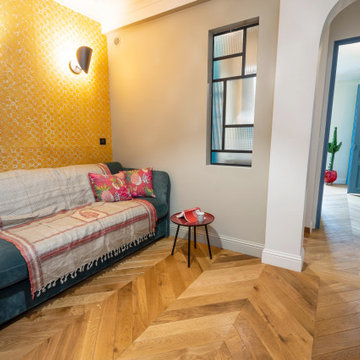
Le bureau de la cliente qui ne travaille pas à domicile fait aussi office de salon télé et de chambre d'amis. Nous avons modifié les accès existants (une porte supprimée) et avons créée une petite salle de douche attenante à la pièce.
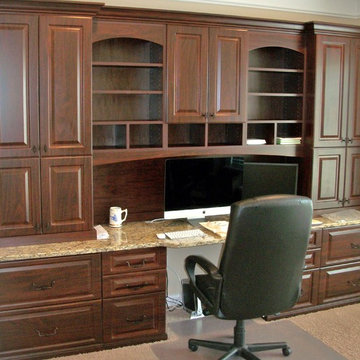
Home Office in mahogany wood grain finish, raised panel doors, granite counter top and crown molding.
インディアナポリスにある高級な中くらいなトラディショナルスタイルのおしゃれな書斎 (黄色い壁、カーペット敷き、造り付け机、ベージュの床) の写真
インディアナポリスにある高級な中くらいなトラディショナルスタイルのおしゃれな書斎 (黄色い壁、カーペット敷き、造り付け机、ベージュの床) の写真
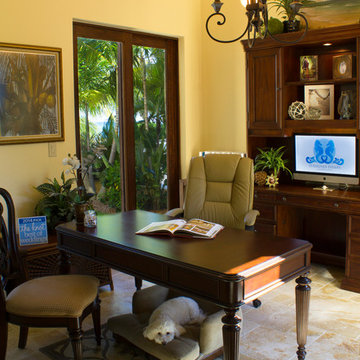
A lovely home office to conduct all maters of business.
マイアミにある高級な広い地中海スタイルのおしゃれな書斎 (黄色い壁、トラバーチンの床、自立型机、ベージュの床) の写真
マイアミにある高級な広い地中海スタイルのおしゃれな書斎 (黄色い壁、トラバーチンの床、自立型机、ベージュの床) の写真
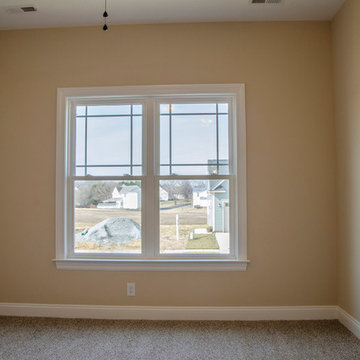
Home office or playroom with a double window
リッチモンドにある高級な中くらいなトランジショナルスタイルのおしゃれなホームオフィス・書斎 (黄色い壁、カーペット敷き、ベージュの床) の写真
リッチモンドにある高級な中くらいなトランジショナルスタイルのおしゃれなホームオフィス・書斎 (黄色い壁、カーペット敷き、ベージュの床) の写真
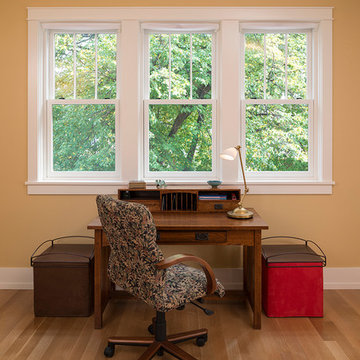
A desk with a view. The second bedroom acts as an office and craft room, but is also large enough to handle overnight guests in this near net-zero home built by Meadowlark Design + Build in Ann Arbor, Michigan
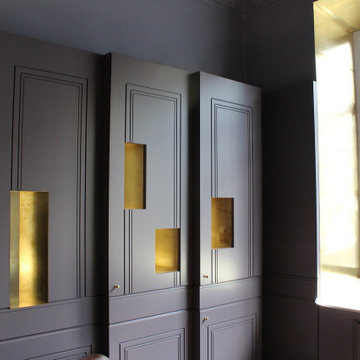
Вид на буазери и окно. Откосы окна отделаны латунью.
モスクワにある高級な小さなトランジショナルスタイルのおしゃれな書斎 (紫の壁、淡色無垢フローリング、暖炉なし、自立型机、ベージュの床) の写真
モスクワにある高級な小さなトランジショナルスタイルのおしゃれな書斎 (紫の壁、淡色無垢フローリング、暖炉なし、自立型机、ベージュの床) の写真
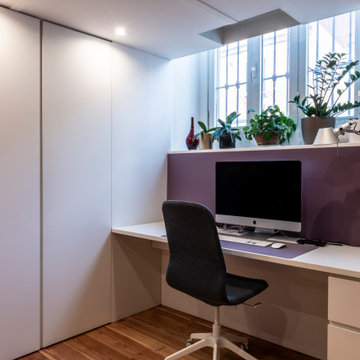
ミラノにある高級な中くらいなコンテンポラリースタイルのおしゃれなホームオフィス・書斎 (ライブラリー、紫の壁、無垢フローリング、造り付け机、ベージュの床、表し梁) の写真
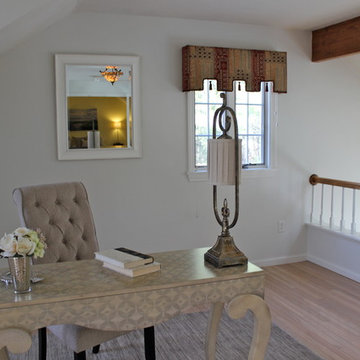
ボストンにある高級な中くらいなトランジショナルスタイルのおしゃれな書斎 (黄色い壁、淡色無垢フローリング、暖炉なし、自立型机、ベージュの床、石材の暖炉まわり) の写真
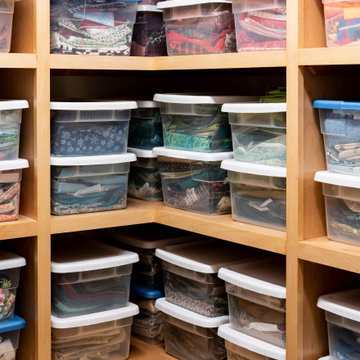
This craft room is a quilters dream! A storage closet directly off the craft room was built out with shelving to accommodate fabric storage. This custom home was designed and built by Meadowlark Design+Build in Ann Arbor, Michigan. Photography by Joshua Caldwell.
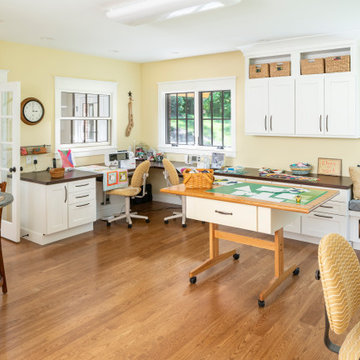
This craft room is a quilters dream! This custom home was designed and built by Meadowlark Design+Build in Ann Arbor, Michigan. Photography by Joshua Caldwell.
高級なホームオフィス・書斎 (ベージュの床、黄色い床、紫の壁、黄色い壁) の写真
1
