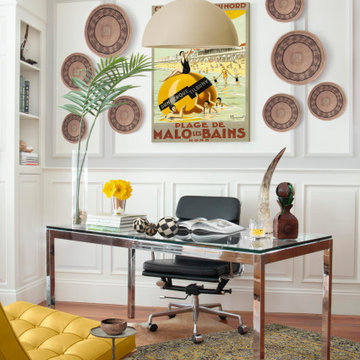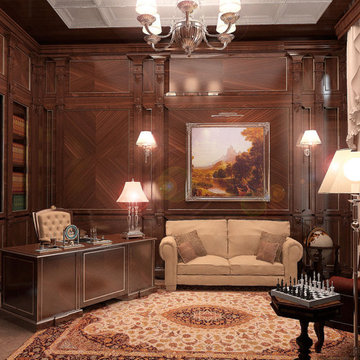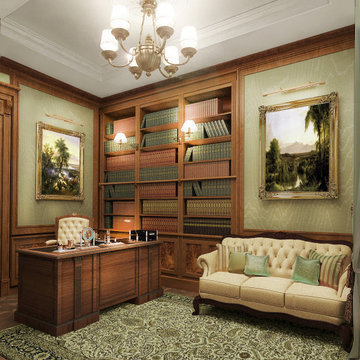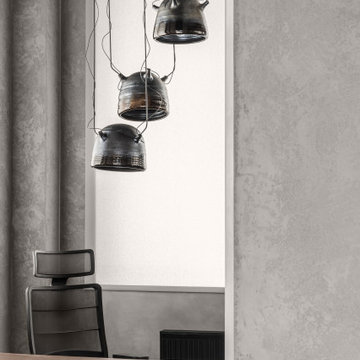高級なホームオフィス・書斎 (大理石の床、無垢フローリング、スレートの床、羽目板の壁) の写真
絞り込み:
資材コスト
並び替え:今日の人気順
写真 1〜20 枚目(全 57 枚)
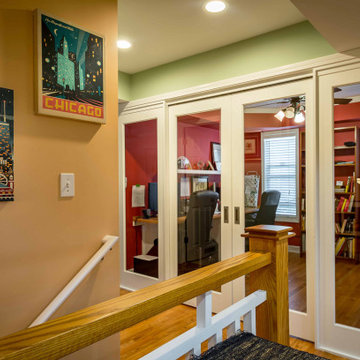
シカゴにある高級な中くらいなトランジショナルスタイルのおしゃれな書斎 (ピンクの壁、無垢フローリング、暖炉なし、自立型机、茶色い床、折り上げ天井、羽目板の壁) の写真
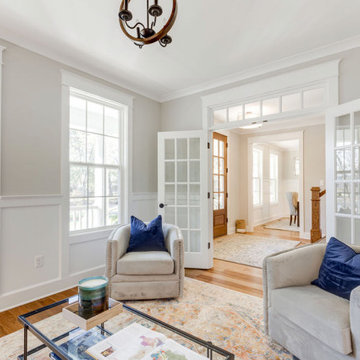
Richmond Hill Design + Build brings you this gorgeous American four-square home, crowned with a charming, black metal roof in Richmond’s historic Ginter Park neighborhood! Situated on a .46 acre lot, this craftsman-style home greets you with double, 8-lite front doors and a grand, wrap-around front porch. Upon entering the foyer, you’ll see the lovely dining room on the left, with crisp, white wainscoting and spacious sitting room/study with French doors to the right. Straight ahead is the large family room with a gas fireplace and flanking 48” tall built-in shelving. A panel of expansive 12’ sliding glass doors leads out to the 20’ x 14’ covered porch, creating an indoor/outdoor living and entertaining space. An amazing kitchen is to the left, featuring a 7’ island with farmhouse sink, stylish gold-toned, articulating faucet, two-toned cabinetry, soft close doors/drawers, quart countertops and premium Electrolux appliances. Incredibly useful butler’s pantry, between the kitchen and dining room, sports glass-front, upper cabinetry and a 46-bottle wine cooler. With 4 bedrooms, 3-1/2 baths and 5 walk-in closets, space will not be an issue. The owner’s suite has a freestanding, soaking tub, large frameless shower, water closet and 2 walk-in closets, as well a nice view of the backyard. Laundry room, with cabinetry and counter space, is conveniently located off of the classic central hall upstairs. Three additional bedrooms, all with walk-in closets, round out the second floor, with one bedroom having attached full bath and the other two bedrooms sharing a Jack and Jill bath. Lovely hickory wood floors, upgraded Craftsman trim package and custom details throughout!
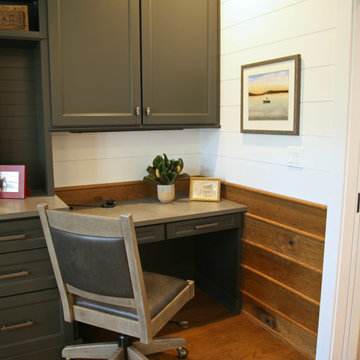
The custom paneling in the office/den has an old world character with a fresh new combo...shiplap above!
ミルウォーキーにある高級な中くらいなビーチスタイルのおしゃれな書斎 (白い壁、無垢フローリング、造り付け机、茶色い床、羽目板の壁) の写真
ミルウォーキーにある高級な中くらいなビーチスタイルのおしゃれな書斎 (白い壁、無垢フローリング、造り付け机、茶色い床、羽目板の壁) の写真
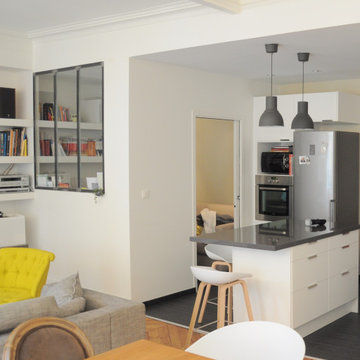
Aménagement intérieur d'appartement avec création de verrière et de bureau fermé pour travail à domicile et télétravail et avec conception de cuisine ouverte avec ilot.
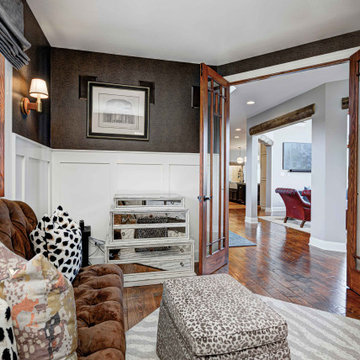
Every detail of this European villa-style home exudes a uniquely finished feel. Our design goals were to invoke a sense of travel while simultaneously cultivating a homely and inviting ambience. This project reflects our commitment to crafting spaces seamlessly blending luxury with functionality.
In the home office, we embraced a funky yet chic Parisian flair. The ambience is enriched by the inclusion of animal prints, lacquered wainscotting, and skirting, contributing to the lively atmosphere of this workspace designed for a working woman.
---
Project completed by Wendy Langston's Everything Home interior design firm, which serves Carmel, Zionsville, Fishers, Westfield, Noblesville, and Indianapolis.
For more about Everything Home, see here: https://everythinghomedesigns.com/
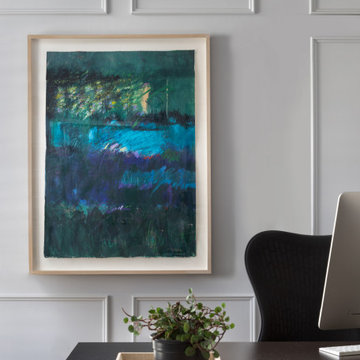
This reimagined library, started its life as a gloomy, cluttered space with dark paneled walls, poor lighting, heavy drapes, and poor storage. The homeowners not only envisioned a lighter, more functional space, they embraced fresh ideas to accomplish their goals. Paint the wood walls? Check! Upgrade recessed lighting? Check! Re-stain wood floors to tone down the “orange”? Check! The wonderful collaboration coupled with the homeowners incredible artwork gave way to the light, airy, and, most importantly, functional space they craved.
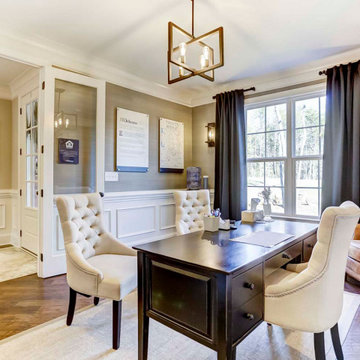
A large home office in Charlotte with medium-colored hardwood floors, white wainscoting, beige paint, and white crown molding.
シャーロットにある高級な広いおしゃれな書斎 (ベージュの壁、無垢フローリング、自立型机、羽目板の壁) の写真
シャーロットにある高級な広いおしゃれな書斎 (ベージュの壁、無垢フローリング、自立型机、羽目板の壁) の写真
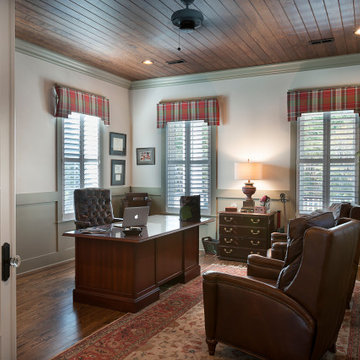
Home office with extra seating for guests
他の地域にある高級な広いトラディショナルスタイルのおしゃれなホームオフィス・書斎 (グレーの壁、無垢フローリング、自立型机、茶色い床、板張り天井、羽目板の壁) の写真
他の地域にある高級な広いトラディショナルスタイルのおしゃれなホームオフィス・書斎 (グレーの壁、無垢フローリング、自立型机、茶色い床、板張り天井、羽目板の壁) の写真
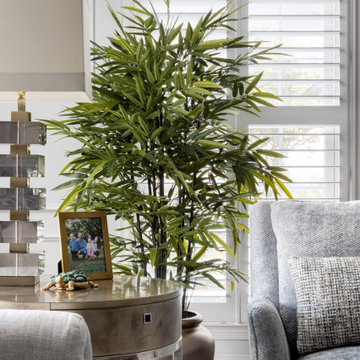
This reimagined library, started its life as a gloomy, cluttered space with dark paneled walls, poor lighting, heavy drapes, and poor storage. The homeowners not only envisioned a lighter, more functional space, they embraced fresh ideas to accomplish their goals. Paint the wood walls? Check! Upgrade recessed lighting? Check! Re-stain wood floors to tone down the “orange”? Check! The wonderful collaboration coupled with the homeowners incredible artwork gave way to the light, airy, and, most importantly, functional space they craved.
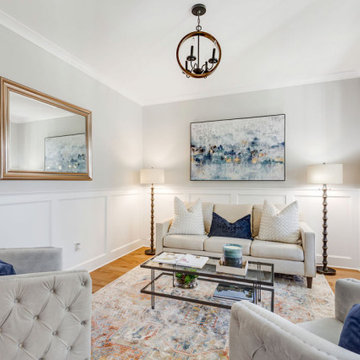
Richmond Hill Design + Build brings you this gorgeous American four-square home, crowned with a charming, black metal roof in Richmond’s historic Ginter Park neighborhood! Situated on a .46 acre lot, this craftsman-style home greets you with double, 8-lite front doors and a grand, wrap-around front porch. Upon entering the foyer, you’ll see the lovely dining room on the left, with crisp, white wainscoting and spacious sitting room/study with French doors to the right. Straight ahead is the large family room with a gas fireplace and flanking 48” tall built-in shelving. A panel of expansive 12’ sliding glass doors leads out to the 20’ x 14’ covered porch, creating an indoor/outdoor living and entertaining space. An amazing kitchen is to the left, featuring a 7’ island with farmhouse sink, stylish gold-toned, articulating faucet, two-toned cabinetry, soft close doors/drawers, quart countertops and premium Electrolux appliances. Incredibly useful butler’s pantry, between the kitchen and dining room, sports glass-front, upper cabinetry and a 46-bottle wine cooler. With 4 bedrooms, 3-1/2 baths and 5 walk-in closets, space will not be an issue. The owner’s suite has a freestanding, soaking tub, large frameless shower, water closet and 2 walk-in closets, as well a nice view of the backyard. Laundry room, with cabinetry and counter space, is conveniently located off of the classic central hall upstairs. Three additional bedrooms, all with walk-in closets, round out the second floor, with one bedroom having attached full bath and the other two bedrooms sharing a Jack and Jill bath. Lovely hickory wood floors, upgraded Craftsman trim package and custom details throughout!
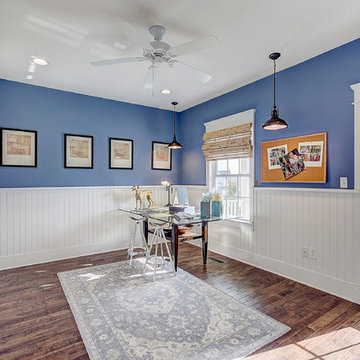
Large study/craft room in Philadelphia with white wainscoting, navy walls, white built-in cabinets, and door leading to a second-story front balcony.
フィラデルフィアにある高級な広いトラディショナルスタイルのおしゃれなクラフトルーム (青い壁、無垢フローリング、自立型机、茶色い床、羽目板の壁) の写真
フィラデルフィアにある高級な広いトラディショナルスタイルのおしゃれなクラフトルーム (青い壁、無垢フローリング、自立型机、茶色い床、羽目板の壁) の写真
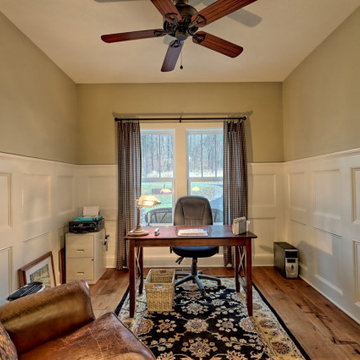
This quaint Craftsman style home features an open living with coffered beams, a large master suite, and an upstairs art and crafting studio.
アトランタにある高級な中くらいなトラディショナルスタイルのおしゃれなホームオフィス・書斎 (緑の壁、無垢フローリング、暖炉なし、自立型机、茶色い床、羽目板の壁) の写真
アトランタにある高級な中くらいなトラディショナルスタイルのおしゃれなホームオフィス・書斎 (緑の壁、無垢フローリング、暖炉なし、自立型机、茶色い床、羽目板の壁) の写真
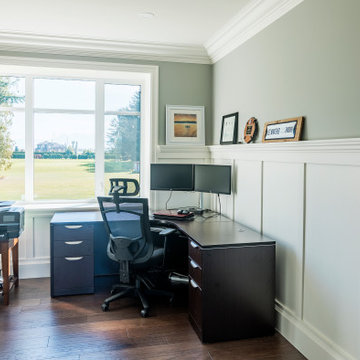
photo by Brice Ferre
バンクーバーにある高級な巨大なトラディショナルスタイルのおしゃれな書斎 (無垢フローリング、自立型机、茶色い床、羽目板の壁) の写真
バンクーバーにある高級な巨大なトラディショナルスタイルのおしゃれな書斎 (無垢フローリング、自立型机、茶色い床、羽目板の壁) の写真
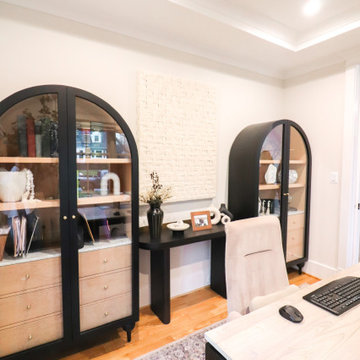
Comfy Home Office with storage cabinets
ワシントンD.C.にある高級な中くらいなモダンスタイルのおしゃれな書斎 (ベージュの壁、無垢フローリング、暖炉なし、自立型机、茶色い床、格子天井、羽目板の壁) の写真
ワシントンD.C.にある高級な中くらいなモダンスタイルのおしゃれな書斎 (ベージュの壁、無垢フローリング、暖炉なし、自立型机、茶色い床、格子天井、羽目板の壁) の写真
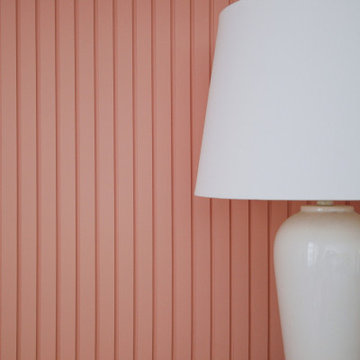
Minimalisme et confort pour cet appartement des années 90. Cet appartement aux volumes classiques, a subit une transformation importante pour devenir un lieu de vie moderne et confortable, adapté aux usages des clients.
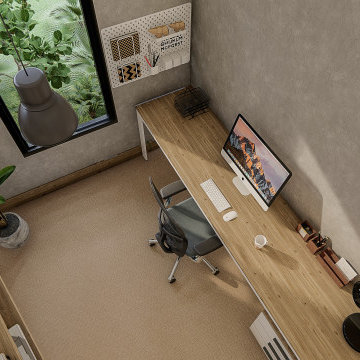
Blade walls cut through this beautiful home articulating space like the public private zone between open living/dining/kitchen and the private master wing. Transitional space creates the opportunity for large glass featuring an external sculpture garden that links your eye through the landscape.
高級なホームオフィス・書斎 (大理石の床、無垢フローリング、スレートの床、羽目板の壁) の写真
1
