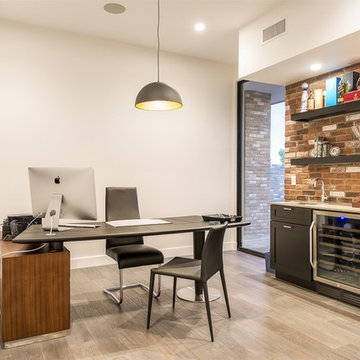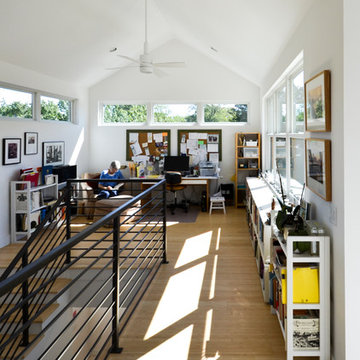高級なアトリエ・スタジオ (淡色無垢フローリング) の写真
絞り込み:
資材コスト
並び替え:今日の人気順
写真 1〜20 枚目(全 349 枚)
1/4

Peek a look at this moody home office which perfectly combines the tradition of this home with a moody modern vibe. The paper roll is a functional fave, perfect for brainstorming with team members and planning for projects.
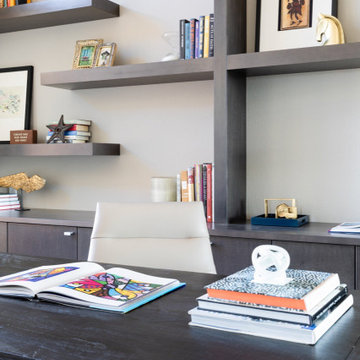
This new-build home in Denver is all about custom furniture, textures, and finishes. The style is a fusion of modern design and mountain home decor. The fireplace in the living room is custom-built with natural stone from Italy, the master bedroom flaunts a gorgeous, bespoke 200-pound chandelier, and the wall-paper is hand-made, too.
Project designed by Denver, Colorado interior designer Margarita Bravo. She serves Denver as well as surrounding areas such as Cherry Hills Village, Englewood, Greenwood Village, and Bow Mar.
For more about MARGARITA BRAVO, click here: https://www.margaritabravo.com/
To learn more about this project, click here:
https://www.margaritabravo.com/portfolio/castle-pines-village-interior-design/
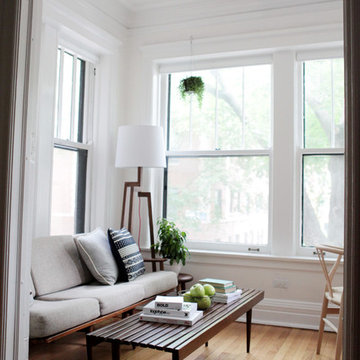
A home office can be all business but there is no reason there can't be a little pleasure in there too. Amanda's home office doesn't lack loveliness or inspiration. It is bright and sunny with a comfy section for relaxing and reading. Her desk is clean and free from distractions but full of simplistic spark.
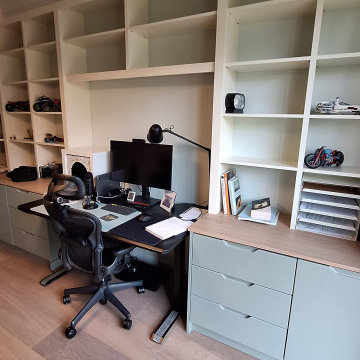
Built-in home office units.
Two tone units were used to add interest. The back panels were painted the same colour as the wall to add debt. A light oak finish was used for work top and the engineered wood floors.

ヴェネツィアにある高級な広いコンテンポラリースタイルのおしゃれなアトリエ・スタジオ (白い壁、淡色無垢フローリング、自立型机、折り上げ天井) の写真
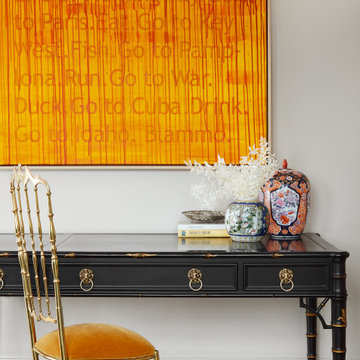
Eclectic Home Office
シカゴにある高級な中くらいなコンテンポラリースタイルのおしゃれなアトリエ・スタジオ (グレーの壁、淡色無垢フローリング、自立型机、ベージュの床) の写真
シカゴにある高級な中くらいなコンテンポラリースタイルのおしゃれなアトリエ・スタジオ (グレーの壁、淡色無垢フローリング、自立型机、ベージュの床) の写真
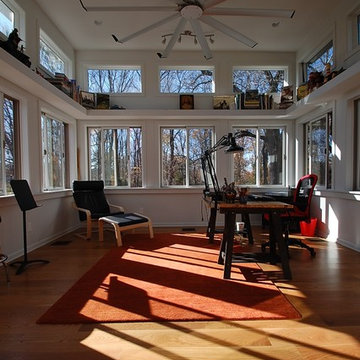
Complete renovation to a Madeira home. Improvements include an updated kitchen, sleek master bathroom, and sunny artist's studio. A favorite feature of the house, the studio is accessed by a cheerful red spiral stair and features panoramic wooded views, a private balcony, and an 8' diameter fan. The finished house marries clean modern sophistication with whimsical charm for a unique and personal home.
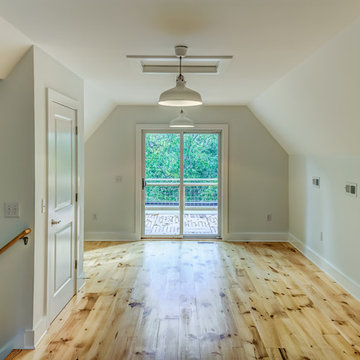
Contemporary home built on an infill lot in downtown Harrisonburg. The goal of saving as many trees as possible led to the creation of a bridge to the front door. This not only allowed for saving trees, but also created a reduction is site development costs.
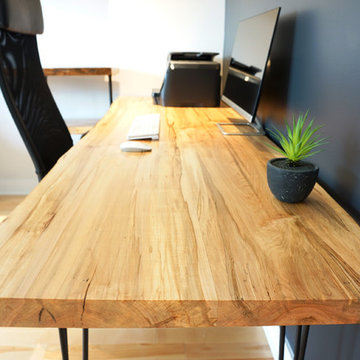
Home office desk made from ambrosia maple slab and hair pin legs
モントリオールにある高級な広いラスティックスタイルのおしゃれなアトリエ・スタジオ (青い壁、淡色無垢フローリング、自立型机、ベージュの床) の写真
モントリオールにある高級な広いラスティックスタイルのおしゃれなアトリエ・スタジオ (青い壁、淡色無垢フローリング、自立型机、ベージュの床) の写真
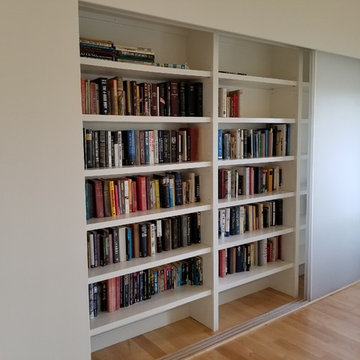
C & J just completed another design by LEAP Architecture. Richard and Laurie wanted to bring a much brighter and more modern feel to their Master Bedroom, Master Bathroom, and Loft. We completely renovated their second floor, changing the floor plan, adding windows and doors, and installing streamline modern finishes to the space. The Master Bathroom includes a Floating Island Vanity, Fully Custom Shower, Custom Walnut Paneling and Built in Cabinetry in the closets. Throughout the renovated areas, frame-less doors and large windows were installed to add a sleek look and take full advantage of the beautiful landscapes.
Photos by Mainframe Photography
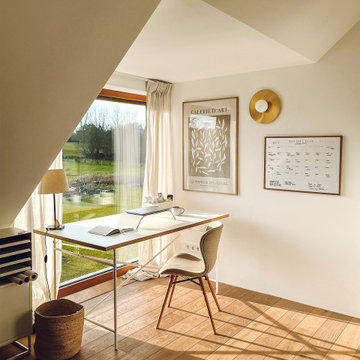
ハンブルクにある高級な中くらいな北欧スタイルのおしゃれなアトリエ・スタジオ (白い壁、淡色無垢フローリング、自立型机) の写真
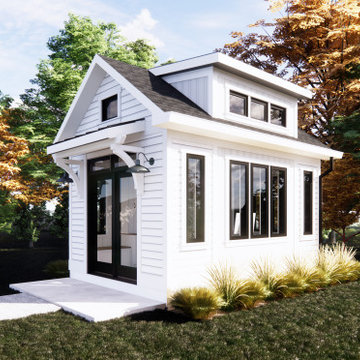
The NotShed is an economical solution to the need for high quality home office space. Designed as an accessory structure to compliment the primary residence.
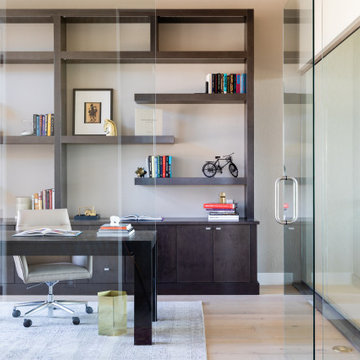
Our studio got to work with incredible clients to design this new-build home from the ground up in the gorgeous Castle Pines Village. We wanted to make certain that we showcased the breathtaking views, so we designed the entire space around the vistas. Our inspiration for this home was a mix of modern design and mountain style homes, and we made sure to add natural finishes and textures throughout. The fireplace in the great room is a perfect example of this, as we featured an Italian marble in different finishes and tied it together with an iron mantle. All the finishes, furniture, and material selections were hand-picked–like the 200-pound chandelier in the master bedroom and the hand-made wallpaper in the living room–to accentuate the natural setting of the home as well as to serve as focal design points themselves.
---
Project designed by Miami interior designer Margarita Bravo. She serves Miami as well as surrounding areas such as Coconut Grove, Key Biscayne, Miami Beach, North Miami Beach, and Hallandale Beach.
For more about MARGARITA BRAVO, click here: https://www.margaritabravo.com/
To learn more about this project, click here:
https://www.margaritabravo.com/portfolio/castle-pines-village-interior-design/
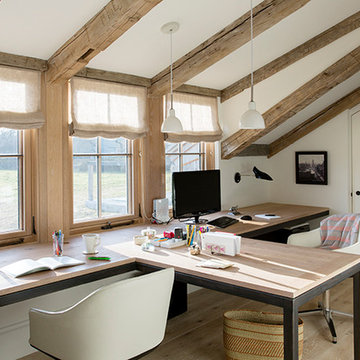
Photography by Eric Roth
Desk design by Hutker Architects
ボストンにある高級な中くらいなカントリー風のおしゃれなアトリエ・スタジオ (白い壁、淡色無垢フローリング、暖炉なし、造り付け机、ベージュの床) の写真
ボストンにある高級な中くらいなカントリー風のおしゃれなアトリエ・スタジオ (白い壁、淡色無垢フローリング、暖炉なし、造り付け机、ベージュの床) の写真
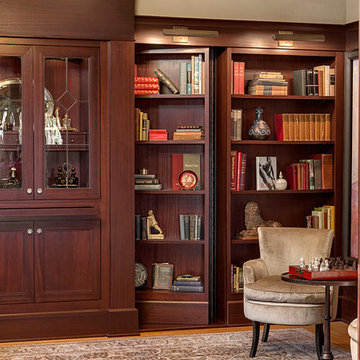
TC Peterson Photography
シアトルにある高級な広いトラディショナルスタイルのおしゃれなアトリエ・スタジオ (ベージュの壁、淡色無垢フローリング、暖炉なし、自立型机) の写真
シアトルにある高級な広いトラディショナルスタイルのおしゃれなアトリエ・スタジオ (ベージュの壁、淡色無垢フローリング、暖炉なし、自立型机) の写真
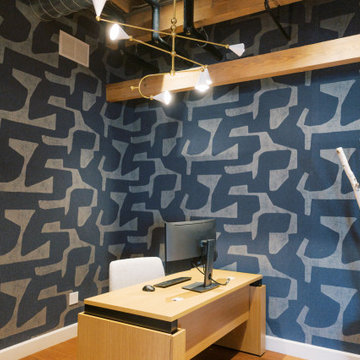
This remodel transformed two condos into one, overcoming access challenges. We designed the space for a seamless transition, adding function with a laundry room, powder room, bar, and entertaining space.
A sleek office table and chair complement the stunning blue-gray wallpaper in this home office. The corner lounge chair with an ottoman adds a touch of comfort. Glass walls provide an open ambience, enhanced by carefully chosen decor, lighting, and efficient storage solutions.
---Project by Wiles Design Group. Their Cedar Rapids-based design studio serves the entire Midwest, including Iowa City, Dubuque, Davenport, and Waterloo, as well as North Missouri and St. Louis.
For more about Wiles Design Group, see here: https://wilesdesigngroup.com/
To learn more about this project, see here: https://wilesdesigngroup.com/cedar-rapids-condo-remodel

Scandinavian minimalist home office with vaulted ceilings, skylights, and floor to ceiling windows.
ミネアポリスにある高級な広い北欧スタイルのおしゃれなアトリエ・スタジオ (白い壁、淡色無垢フローリング、自立型机、ベージュの床、三角天井) の写真
ミネアポリスにある高級な広い北欧スタイルのおしゃれなアトリエ・スタジオ (白い壁、淡色無垢フローリング、自立型机、ベージュの床、三角天井) の写真
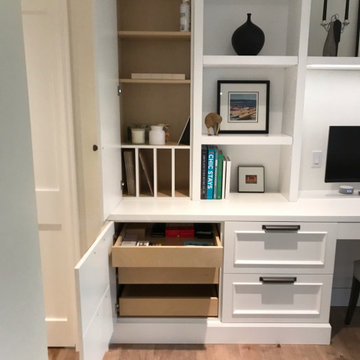
Home office with painted wood countertops and cabinets, task lighting, lots of file storage. Applied molding doors and drawers.
シアトルにある高級な小さなトランジショナルスタイルのおしゃれなアトリエ・スタジオ (白い壁、淡色無垢フローリング、造り付け机、茶色い床) の写真
シアトルにある高級な小さなトランジショナルスタイルのおしゃれなアトリエ・スタジオ (白い壁、淡色無垢フローリング、造り付け机、茶色い床) の写真
高級なアトリエ・スタジオ (淡色無垢フローリング) の写真
1
