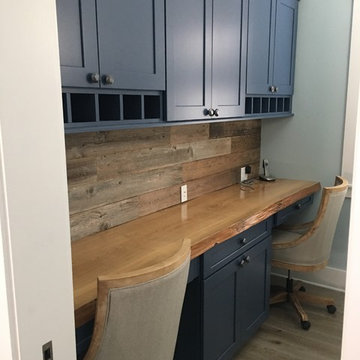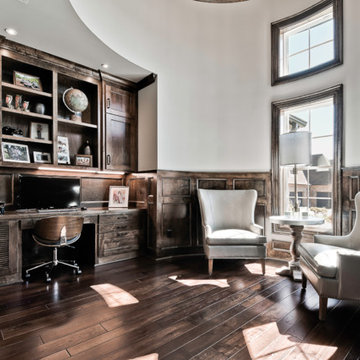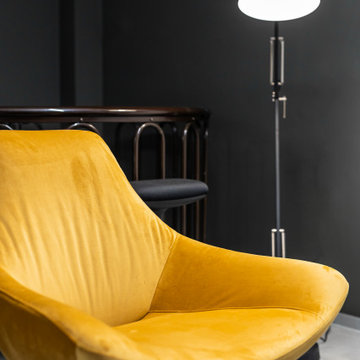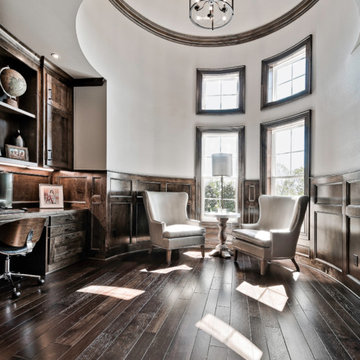高級な小さなホームオフィス・書斎 (淡色無垢フローリング、クッションフロア、グレーの床) の写真
絞り込み:
資材コスト
並び替え:今日の人気順
写真 1〜20 枚目(全 35 枚)
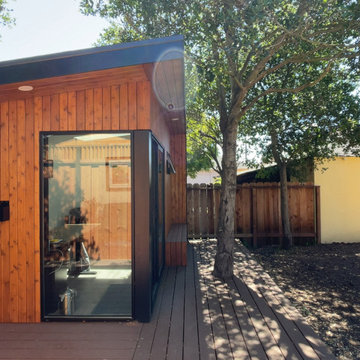
It's more than a shed, it's a lifestyle.
Your private, pre-fabricated, backyard office, art studio, home gym, and more.
Key Features:
-120 sqft of exterior wall (8' x 14' nominal size).
-97 sqft net interior space inside.
-Prefabricated panel system.
-Concrete foundation.
-Insulated walls, floor and roof.
-Outlets and lights installed.
-Corrugated metal exterior walls.
-Cedar board ventilated facade.
-Customizable deck.
Included in our base option:
-Premium black aluminum 72" wide sliding door.
-Premium black aluminum top window.
-Red cedar ventilated facade and soffit.
-Corrugated metal exterior walls.
-Sheetrock walls and ceiling inside, painted white.
-Premium vinyl flooring inside.
-Two outlets and two can ceiling lights inside.
-Two exterior soffit can lights.
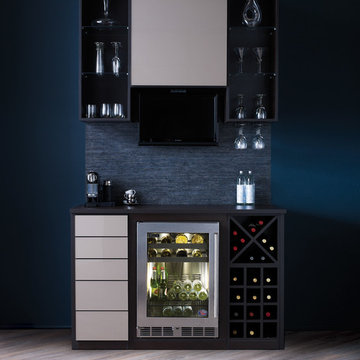
This cool, sleek, modern, in-home wine bar system is ideal for entertaining. High gloss doors and drawers, along with a pull-down TV system maximizes space and provides discrete storage with a sharp design.
"Beautifully crafted storage and shelving and a functional layout create an organized area tailored to the specific needs of storing and drinking wine. Door and drawer faces, countertops, and lighting set the mood for a space anchored in enjoyment. Drawers conceal utensils and cooking equipment, as well as snacks to make provisions easily accessible for children. Integrated wine rack and stemware storage can create the perfect home for any collection and maximize kitchen storage. The wine X solution makes storing your favorite bottles effortless and visually appealing. The durable and elegant stemware system features heavy gauge wire construction and hidden mounting."

Location: Denver, CO, USA
Dado designed this 4,000 SF condo from top to bottom. A full-scale buildout was required, with custom fittings throughout. The brief called for design solutions that catered to both the client’s desire for comfort and easy functionality, along with a modern aesthetic that could support their bold and colorful art collection.
The name of the game - calm modernism. Neutral colors and natural materials were used throughout.
"After a couple of failed attempts with other design firms we were fortunate to find Megan Moore. We were looking for a modern, somewhat minimalist design for our newly built condo in Cherry Creek North. We especially liked Megan’s approach to design: specifically to look at the entire space and consider its flow from every perspective. Megan is a gifted designer who understands the needs of her clients. She spent considerable time talking to us to fully understand what we wanted. Our work together felt like a collaboration and partnership. We always felt engaged and informed. We also appreciated the transparency with product selection and pricing.
Megan brought together a talented team of artisans and skilled craftsmen to complete the design vision. From wall coverings to custom furniture pieces we were always impressed with the quality of the workmanship. And, we were never surprised about costs or timing.
We’ve gone back to Megan several times since our first project together. Our condo is now a Zen-like place of calm and beauty that we enjoy every day. We highly recommend Megan as a designer."
Dado Interior Design
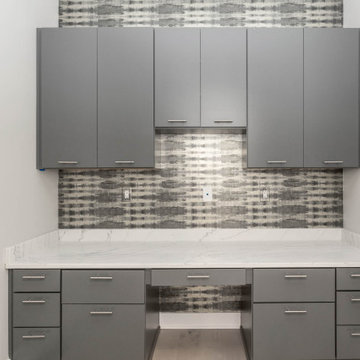
Pocket office/drop zone with built ins and wallpaper.
インディアナポリスにある高級な小さなモダンスタイルのおしゃれなホームオフィス・書斎 (淡色無垢フローリング、造り付け机、グレーの床) の写真
インディアナポリスにある高級な小さなモダンスタイルのおしゃれなホームオフィス・書斎 (淡色無垢フローリング、造り付け机、グレーの床) の写真
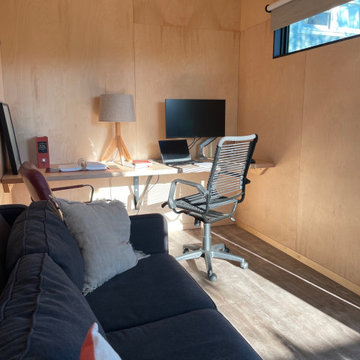
It's more than a shed, it's a lifestyle.
Your private, pre-fabricated, backyard office, art studio, home gym, and more.
Key Features:
-120 sqft of exterior wall (8' x 14' nominal size).
-97 sqft net interior space inside.
-Prefabricated panel system.
-Concrete foundation.
-Insulated walls, floor and roof.
-Outlets and lights installed.
-Corrugated metal exterior walls.
-Cedar board ventilated facade.
-Customizable deck.
Included in our base option:
-Premium black aluminum 72" wide sliding door.
-Premium black aluminum top window.
-Red cedar ventilated facade and soffit.
-Corrugated metal exterior walls.
-Sheetrock walls and ceiling inside, painted white.
-Premium vinyl flooring inside.
-Two outlets and two can ceiling lights inside.
-Two exterior soffit can lights.
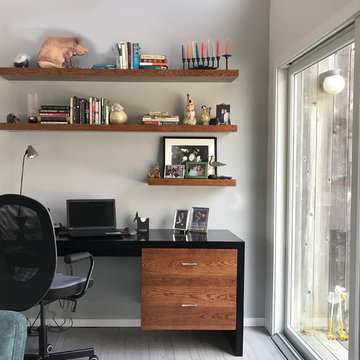
Custom desk and shelving with black lacquer top and cherry drawers, midcentury modern handles,
ニューヨークにある高級な小さなコンテンポラリースタイルのおしゃれなホームオフィス・書斎 (グレーの壁、淡色無垢フローリング、造り付け机、グレーの床) の写真
ニューヨークにある高級な小さなコンテンポラリースタイルのおしゃれなホームオフィス・書斎 (グレーの壁、淡色無垢フローリング、造り付け机、グレーの床) の写真
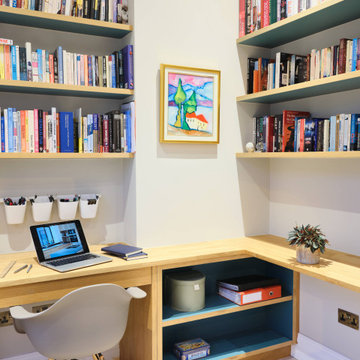
Solid oak desk with underslung drawer and open shelving.
Floating box shelves on the wall.
ロンドンにある高級な小さなエクレクティックスタイルのおしゃれな書斎 (グレーの壁、淡色無垢フローリング、造り付け机、グレーの床) の写真
ロンドンにある高級な小さなエクレクティックスタイルのおしゃれな書斎 (グレーの壁、淡色無垢フローリング、造り付け机、グレーの床) の写真
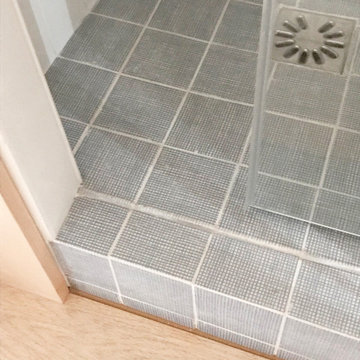
Aménagement d’une ancienne chambre de service de 9m². Ce studio intègre toutes les fonctionnalités requises pour une habitation autonome.
Une façade en bouleau pour cacher un WC et une cabine de douche, ventilés par un accès direct en toiture, une kitchenette parée de rangements dans les portes et un placard adapté au rangement des vêtements sous la pente de la toiture.
Le studio intègre des rangements en partie haute et au-dessus du couloir, espace racheté à la copropriété. De plus outre, la banquette lit, l’aménagement intègre un petit bureau et des étagères, le tout bien éclairé par la grande fenêtre et le choix de luminaires design.
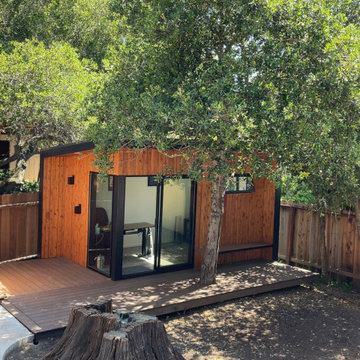
It's more than a shed, it's a lifestyle.
Your private, pre-fabricated, backyard office, art studio, home gym, and more.
Key Features:
-120 sqft of exterior wall (8' x 14' nominal size).
-97 sqft net interior space inside.
-Prefabricated panel system.
-Concrete foundation.
-Insulated walls, floor and roof.
-Outlets and lights installed.
-Corrugated metal exterior walls.
-Cedar board ventilated facade.
-Customizable deck.
Included in our base option:
-Premium black aluminum 72" wide sliding door.
-Premium black aluminum top window.
-Red cedar ventilated facade and soffit.
-Corrugated metal exterior walls.
-Sheetrock walls and ceiling inside, painted white.
-Premium vinyl flooring inside.
-Two outlets and two can ceiling lights inside.
-Two exterior soffit can lights.
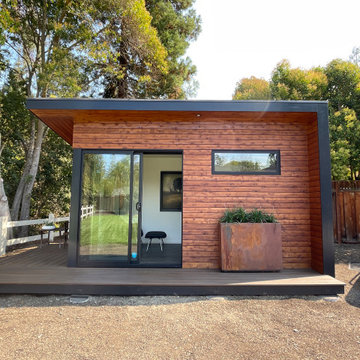
It's more than a shed, it's a lifestyle.
Your private, pre-fabricated, backyard office, art studio, home gym, and more.
Key Features:
-120 sqft of exterior wall (8' x 14' nominal size).
-97 sqft net interior space inside.
-Prefabricated panel system.
-Concrete foundation.
-Insulated walls, floor and roof.
-Outlets and lights installed.
-Corrugated metal exterior walls.
-Cedar board ventilated facade.
-Customizable deck.
Included in our base option:
-Premium black aluminum 72" wide sliding door.
-Premium black aluminum top window.
-Red cedar ventilated facade and soffit.
-Corrugated metal exterior walls.
-Sheetrock walls and ceiling inside, painted white.
-Premium vinyl flooring inside.
-Two outlets and two can ceiling lights inside.
-Two exterior soffit can lights.
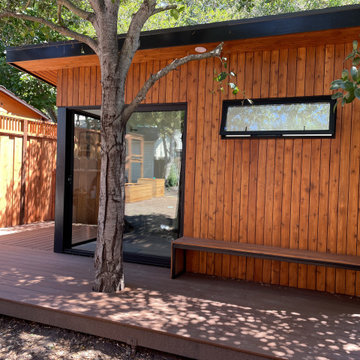
It's more than a shed, it's a lifestyle.
Your private, pre-fabricated, backyard office, art studio, home gym, and more.
Key Features:
-120 sqft of exterior wall (8' x 14' nominal size).
-97 sqft net interior space inside.
-Prefabricated panel system.
-Concrete foundation.
-Insulated walls, floor and roof.
-Outlets and lights installed.
-Corrugated metal exterior walls.
-Cedar board ventilated facade.
-Customizable deck.
Included in our base option:
-Premium black aluminum 72" wide sliding door.
-Premium black aluminum top window.
-Red cedar ventilated facade and soffit.
-Corrugated metal exterior walls.
-Sheetrock walls and ceiling inside, painted white.
-Premium vinyl flooring inside.
-Two outlets and two can ceiling lights inside.
-Two exterior soffit can lights.
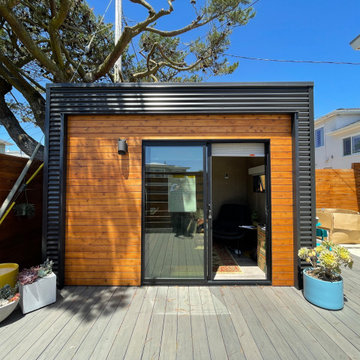
It's more than a shed, it's a lifestyle.
Your private, pre-fabricated, backyard office, art studio, and more.
Key Features:
-100 sqft of exterior wall (8' x 12' nominal size).
-83 sqft net interior space inside.
-Prefabricated panel system.
-Concrete foundation.
-Insulated walls, floor and roof.
-Outlets and lights installed.
-Premium black aluminum door.
-Corrugated metal exterior walls.
-Cedar board ventilated facade.
-Customizable deck.
Included in our base option:
-Black aluminum 72" wide sliding door
-Red cedar ventilated facade and soffit
-Corrugated metal walls
-Sheetrock walls and ceiling inside painted white
-Premium vinyl flooring inside
-Two outlets and two can ceiling lights inside
-Exterior surface light next to the door
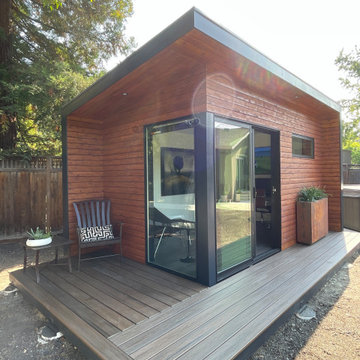
It's more than a shed, it's a lifestyle.
Your private, pre-fabricated, backyard office, art studio, home gym, and more.
Key Features:
-120 sqft of exterior wall (8' x 14' nominal size).
-97 sqft net interior space inside.
-Prefabricated panel system.
-Concrete foundation.
-Insulated walls, floor and roof.
-Outlets and lights installed.
-Corrugated metal exterior walls.
-Cedar board ventilated facade.
-Customizable deck.
Included in our base option:
-Premium black aluminum 72" wide sliding door.
-Premium black aluminum top window.
-Red cedar ventilated facade and soffit.
-Corrugated metal exterior walls.
-Sheetrock walls and ceiling inside, painted white.
-Premium vinyl flooring inside.
-Two outlets and two can ceiling lights inside.
-Two exterior soffit can lights.
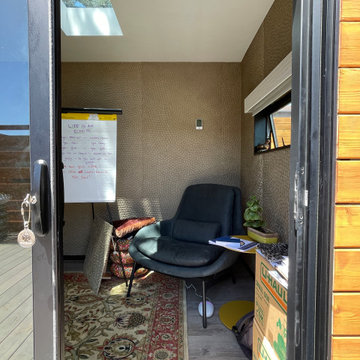
It's more than a shed, it's a lifestyle.
Your private, pre-fabricated, backyard office, art studio, and more.
Key Features:
-100 sqft of exterior wall (8' x 12' nominal size).
-83 sqft net interior space inside.
-Prefabricated panel system.
-Concrete foundation.
-Insulated walls, floor and roof.
-Outlets and lights installed.
-Premium black aluminum door.
-Corrugated metal exterior walls.
-Cedar board ventilated facade.
-Customizable deck.
Included in our base option:
-Black aluminum 72" wide sliding door
-Red cedar ventilated facade and soffit
-Corrugated metal walls
-Sheetrock walls and ceiling inside painted white
-Premium vinyl flooring inside
-Two outlets and two can ceiling lights inside
-Exterior surface light next to the door
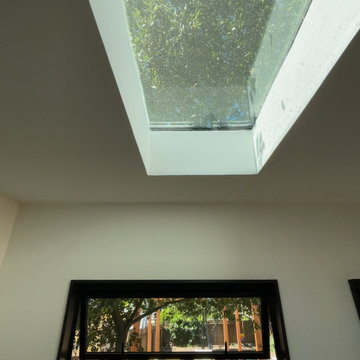
It's more than a shed, it's a lifestyle.
Your private, pre-fabricated, backyard office, art studio, home gym, and more.
Key Features:
-120 sqft of exterior wall (8' x 14' nominal size).
-97 sqft net interior space inside.
-Prefabricated panel system.
-Concrete foundation.
-Insulated walls, floor and roof.
-Outlets and lights installed.
-Corrugated metal exterior walls.
-Cedar board ventilated facade.
-Customizable deck.
Included in our base option:
-Premium black aluminum 72" wide sliding door.
-Premium black aluminum top window.
-Red cedar ventilated facade and soffit.
-Corrugated metal exterior walls.
-Sheetrock walls and ceiling inside, painted white.
-Premium vinyl flooring inside.
-Two outlets and two can ceiling lights inside.
-Two exterior soffit can lights.
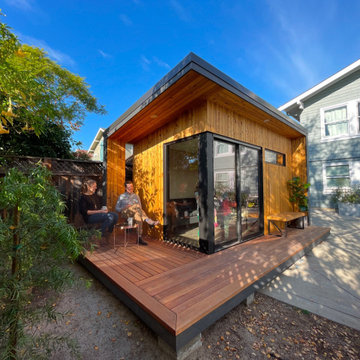
It's more than a shed, it's a lifestyle.
Your private, pre-fabricated, backyard office, art studio, home gym, and more.
Key Features:
-120 sqft of exterior wall (8' x 14' nominal size).
-97 sqft net interior space inside.
-Prefabricated panel system.
-Concrete foundation.
-Insulated walls, floor and roof.
-Outlets and lights installed.
-Corrugated metal exterior walls.
-Cedar board ventilated facade.
-Customizable deck.
Included in our base option:
-Premium black aluminum 72" wide sliding door.
-Premium black aluminum top window.
-Red cedar ventilated facade and soffit.
-Corrugated metal exterior walls.
-Sheetrock walls and ceiling inside, painted white.
-Premium vinyl flooring inside.
-Two outlets and two can ceiling lights inside.
-Two exterior soffit can lights.
高級な小さなホームオフィス・書斎 (淡色無垢フローリング、クッションフロア、グレーの床) の写真
1
