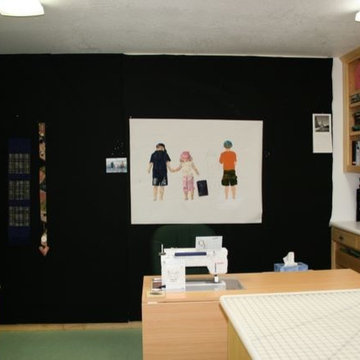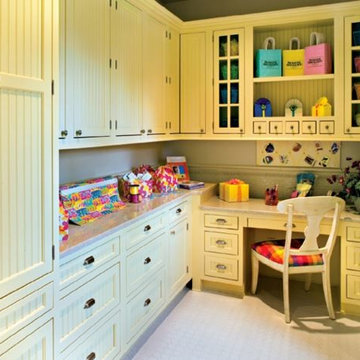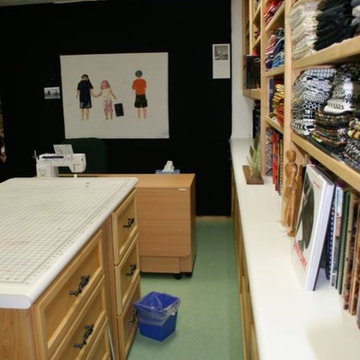高級なクラフトルーム (ラミネートの床、リノリウムの床) の写真
絞り込み:
資材コスト
並び替え:今日の人気順
写真 1〜20 枚目(全 35 枚)
1/5
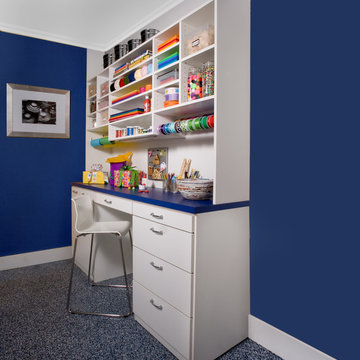
transFORM can create a work-station tailored to your favorite hobbies and needs. Whether your hobby is scrapbooking or building model airplanes, a craft room will make a great studio for your creative endeavors. Featured in a white melamine, this system includes a useful combination of drawers and cabinets in a variety of sizes. Also included are organizing poles for ribbons and tissue paper. A bright blue spacious desk top provides enough room to spread out projects and collaborate. Drawers come fully equipped with dividers and accessories to keep crafting supplies visible and organized. Adjustable shelves also allow for easy access to supplies. This neat and methodized system will help get the creativity flowing. Your own projects can add to the decor of any room and give your guests an up-close look at your talents.
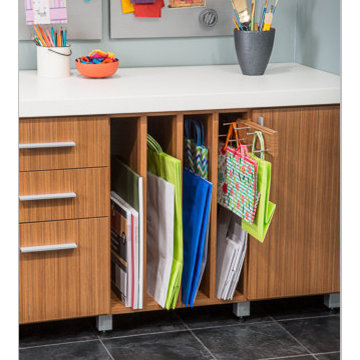
他の地域にある高級な広いコンテンポラリースタイルのおしゃれなクラフトルーム (グレーの壁、ラミネートの床、自立型机、グレーの床) の写真
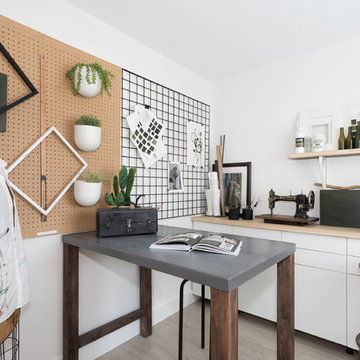
Kristen McGaughey
バンクーバーにある高級な小さなコンテンポラリースタイルのおしゃれなクラフトルーム (白い壁、ラミネートの床、造り付け机、ベージュの床) の写真
バンクーバーにある高級な小さなコンテンポラリースタイルのおしゃれなクラフトルーム (白い壁、ラミネートの床、造り付け机、ベージュの床) の写真
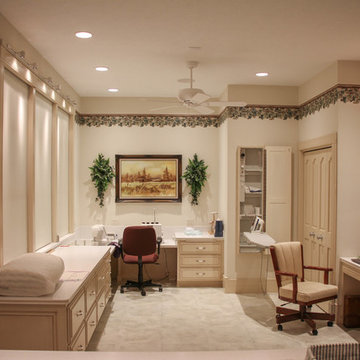
Designed and Constructed by John Mast Construction, Photos by Wesley Mast
他の地域にある高級な巨大なラスティックスタイルのおしゃれなクラフトルーム (白い壁、リノリウムの床、造り付け机、グレーの床、暖炉なし) の写真
他の地域にある高級な巨大なラスティックスタイルのおしゃれなクラフトルーム (白い壁、リノリウムの床、造り付け机、グレーの床、暖炉なし) の写真
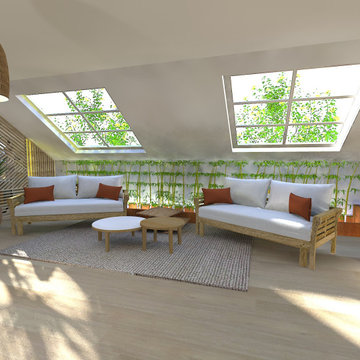
Proposition d'aménagement d'une pièce sous les toits selon une ambiance jungle.
Demande :
- Un espace atelier (table de dessin et machine à coudre) séparé d'un espace comprenant deux bureaux
- Pièce jardin
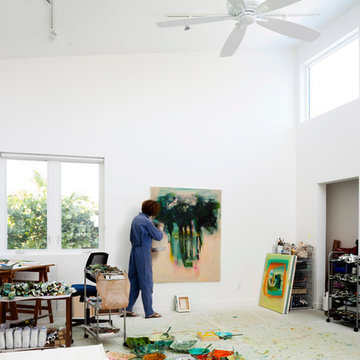
JoCoFi Photography
マイアミにある高級な広いコンテンポラリースタイルのおしゃれなクラフトルーム (白い壁、リノリウムの床、暖炉なし、自立型机) の写真
マイアミにある高級な広いコンテンポラリースタイルのおしゃれなクラフトルーム (白い壁、リノリウムの床、暖炉なし、自立型机) の写真
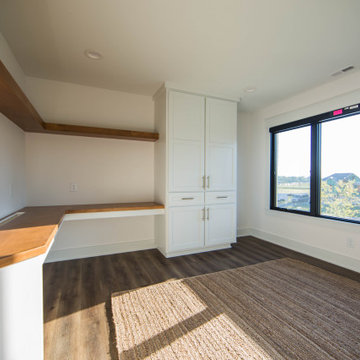
A sewing room with a custom counter that provides an areas for the sewing machine and fabric to fee through is just one example of how custom details matter and are specific to each client.
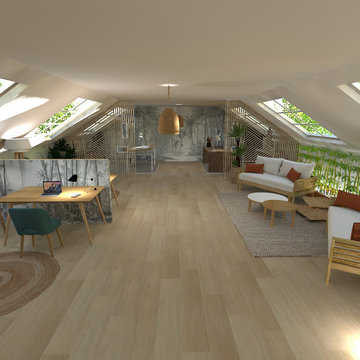
Proposition d'aménagement d'une pièce sous les toits selon une ambiance jungle.
Demande :
- Un espace atelier (table de dessin et machine à coudre) séparé d'un espace comprenant deux bureaux
- Pièce jardin
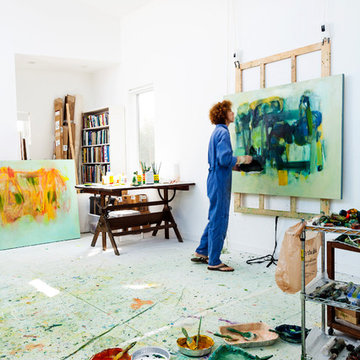
JoCoFi Photography
マイアミにある高級な広いミッドセンチュリースタイルのおしゃれなクラフトルーム (白い壁、リノリウムの床、暖炉なし、自立型机) の写真
マイアミにある高級な広いミッドセンチュリースタイルのおしゃれなクラフトルーム (白い壁、リノリウムの床、暖炉なし、自立型机) の写真
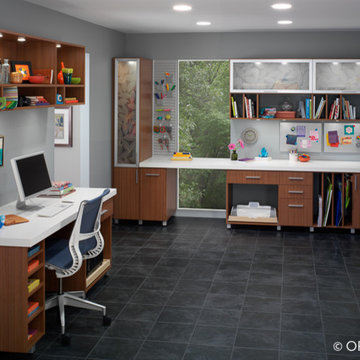
他の地域にある高級な広いコンテンポラリースタイルのおしゃれなクラフトルーム (グレーの壁、ラミネートの床、暖炉なし、自立型机、グレーの床) の写真
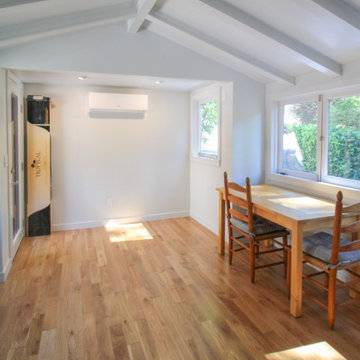
Hollywood Hills, CA - Addition to an existing home.
Arts and crafts room with a 3/4 Bathroom. Complete addition of the arts and crafts room. Foundation, framing, flooring, plumbing, electrical, installation of flooring, windows and bathroom.
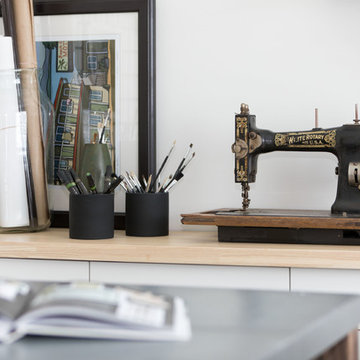
Kristen McGaughey
バンクーバーにある高級な小さなコンテンポラリースタイルのおしゃれなクラフトルーム (白い壁、ラミネートの床、造り付け机、ベージュの床) の写真
バンクーバーにある高級な小さなコンテンポラリースタイルのおしゃれなクラフトルーム (白い壁、ラミネートの床、造り付け机、ベージュの床) の写真
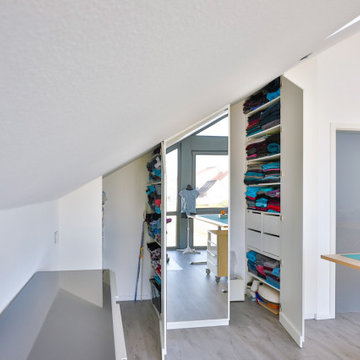
Schneiderinnen und Stoffverliebte kennen das Problem: Die Stapel mit den Stoffen werden immer höher. Die Lagerung und auch die Sichtung der Schätze immer schwieriger. So ging es auch unserer Kundin, die sich für ihre Stoffe einen begehbaren Schrank in der Dachschräge einbauen ließ. Wir haben dazu eine Dachschräge von 1 m Tiefe für zwei sehr geräumige Schrankelemente genutzt, in denen neben den Stoffen auch kleinteilige Nähutensilien ihren Platz finden. Die Fronten sind als Spiegel ausgeführt, damit das kreative Werk gleich begutachtet werden kann.
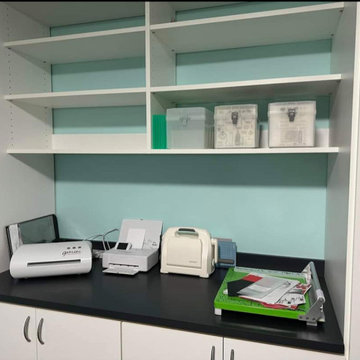
Personalized storage solutions, ample workspace, and ergonomic design, it maximizes efficiency and comfort. This dedicated space fosters inspiration and organization, empowering enthusiasts to fully immerse themselves in their favorite pastimes.
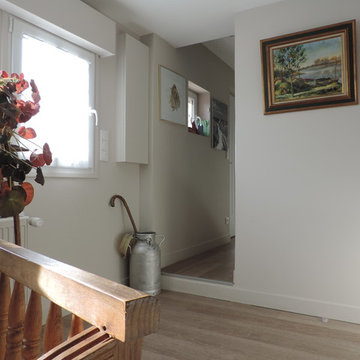
le couloir vers l'entrée, vu du bureau.
l'espace a délibérément été laissé ouvert car cette pièce rempli plusieurs fonctions : bureau, atelier peinture, accès au wc, accès à la buanderie, dressing...
cependant elle a été pensée pour devenir une chambre avec sa salle de bain (buanderie actuelle).
l'ancienne porte de garage à laissé place à 3 fenêtres verticales.
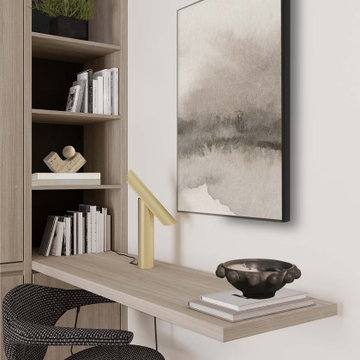
Maximising storage was an essential factor for this space as the client wanted to start a run-from-home stationery & graphic design business.
Working from home also demanded a desk that would fit the design.
We selected a light oak finish for both joinery and flooring to bring warmth and brightness to the space and to shape a seamless look.
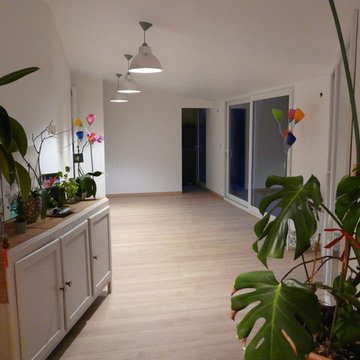
Antoine LEJEUNE
他の地域にある高級な巨大なコンテンポラリースタイルのおしゃれなクラフトルーム (白い壁、ラミネートの床、暖炉なし、自立型机、茶色い床) の写真
他の地域にある高級な巨大なコンテンポラリースタイルのおしゃれなクラフトルーム (白い壁、ラミネートの床、暖炉なし、自立型机、茶色い床) の写真
高級なクラフトルーム (ラミネートの床、リノリウムの床) の写真
1
