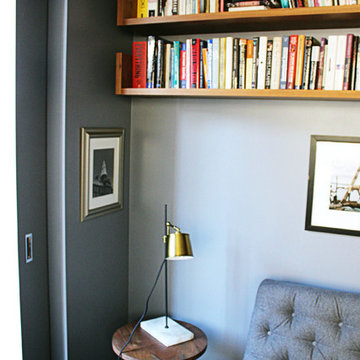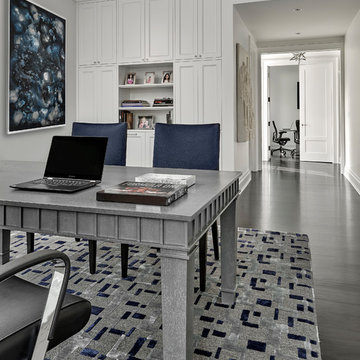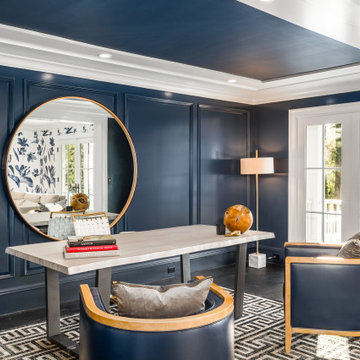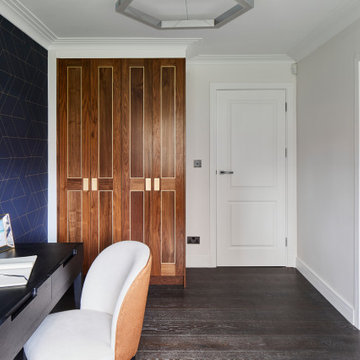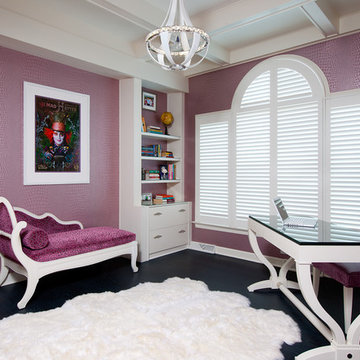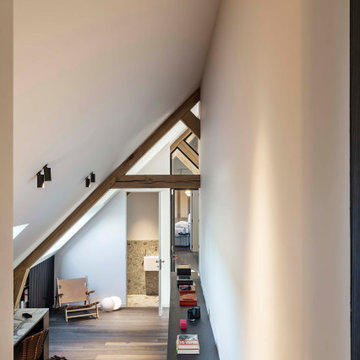高級なホームオフィス・書斎 (濃色無垢フローリング、ライムストーンの床、リノリウムの床、スレートの床、黒い床、ピンクの床) の写真
絞り込み:
資材コスト
並び替え:今日の人気順
写真 1〜20 枚目(全 51 枚)
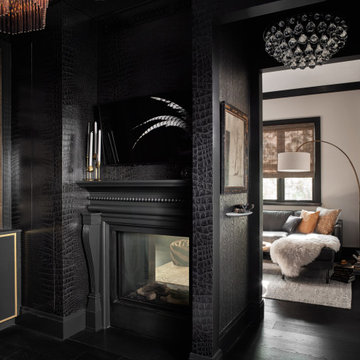
サンフランシスコにある高級な中くらいなトランジショナルスタイルのおしゃれな書斎 (黒い壁、濃色無垢フローリング、両方向型暖炉、木材の暖炉まわり、黒い床) の写真
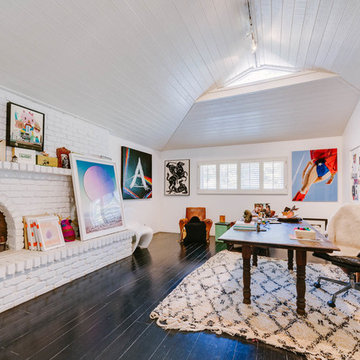
ロサンゼルスにある高級な巨大なエクレクティックスタイルのおしゃれなアトリエ・スタジオ (白い壁、標準型暖炉、レンガの暖炉まわり、自立型机、黒い床、濃色無垢フローリング) の写真
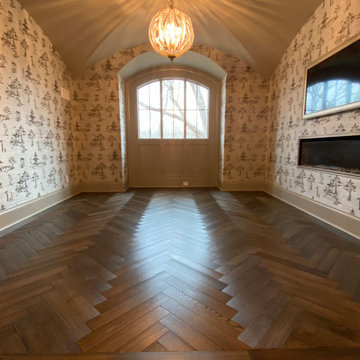
Handcut herringbone solid flooring, sourced from urban logs, wirebrushed and prefinished with Hardwax Oil
アトランタにある高級な中くらいなヴィクトリアン調のおしゃれなアトリエ・スタジオ (マルチカラーの壁、濃色無垢フローリング、標準型暖炉、自立型机、黒い床、三角天井、壁紙) の写真
アトランタにある高級な中くらいなヴィクトリアン調のおしゃれなアトリエ・スタジオ (マルチカラーの壁、濃色無垢フローリング、標準型暖炉、自立型机、黒い床、三角天井、壁紙) の写真
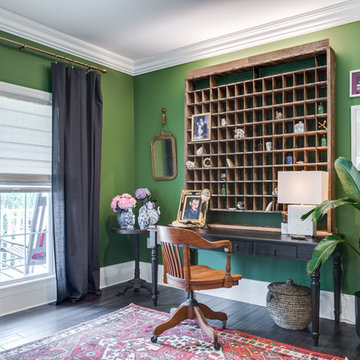
Fox Broadcasting 2016
アトランタにある高級な広いトロピカルスタイルのおしゃれな書斎 (緑の壁、濃色無垢フローリング、自立型机、暖炉なし、黒い床) の写真
アトランタにある高級な広いトロピカルスタイルのおしゃれな書斎 (緑の壁、濃色無垢フローリング、自立型机、暖炉なし、黒い床) の写真
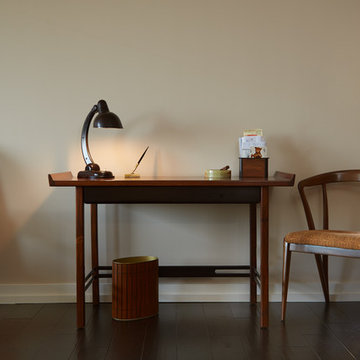
A compact desk allows this one room to serve as kitchen, dining room, living room and office in the small pied-à-terre.
ニューヨークにある高級な小さなミッドセンチュリースタイルのおしゃれな書斎 (ベージュの壁、濃色無垢フローリング、自立型机、黒い床) の写真
ニューヨークにある高級な小さなミッドセンチュリースタイルのおしゃれな書斎 (ベージュの壁、濃色無垢フローリング、自立型机、黒い床) の写真
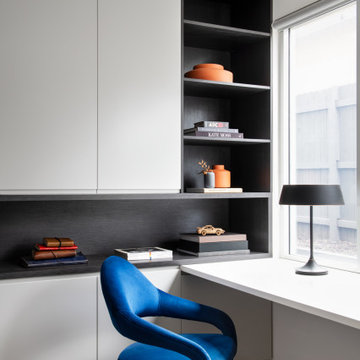
Custom joinery, study desk with open book shelf and grey laminate cupboards with a printer hidden behind doors.
シドニーにある高級な広いコンテンポラリースタイルのおしゃれな書斎 (白い壁、濃色無垢フローリング、造り付け机、黒い床) の写真
シドニーにある高級な広いコンテンポラリースタイルのおしゃれな書斎 (白い壁、濃色無垢フローリング、造り付け机、黒い床) の写真
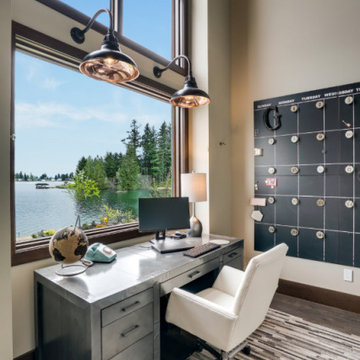
Refined Rustic home office with gorgeous views of the lake. Avant Garde Wood Floors provided the custom random width hardwood floors. These are engineered White Oak with hit and miss sawn texture and black oil finish from Rubio Monocoat.
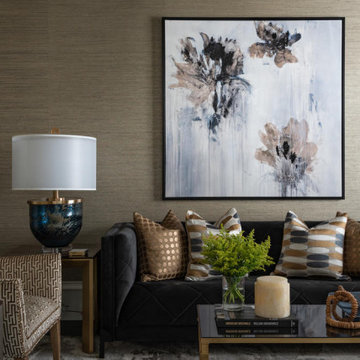
Perfect combination of home office and sitting room. Designed by RI Studio
ダラスにある高級な広い地中海スタイルのおしゃれな書斎 (マルチカラーの壁、濃色無垢フローリング、自立型机、黒い床) の写真
ダラスにある高級な広い地中海スタイルのおしゃれな書斎 (マルチカラーの壁、濃色無垢フローリング、自立型机、黒い床) の写真
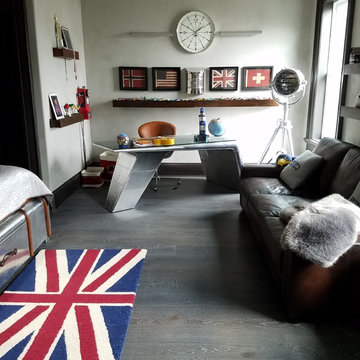
Child's room with 3/4" x 8" Castle Bespoke plank flooring. High end engineered wood flooring with 6mm wear layer, 50% ten-foot planks, and totally custom finishing options.
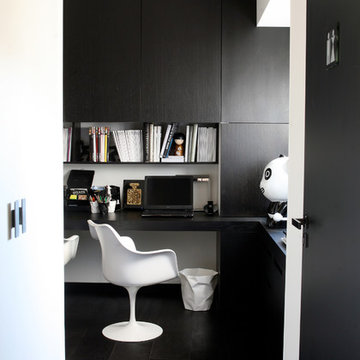
Salle de bureau entourée de bois noir et de placard sans poignées pour optimiser les rangements et créer une atmosphère de travail, avec quelques touches de blanc.
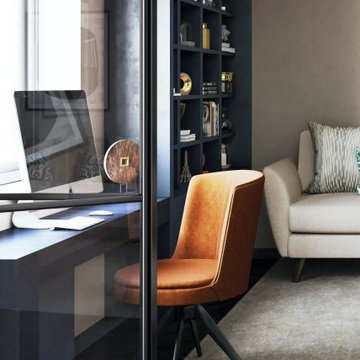
A completely redesigned home office space in a Victorian terraced family home for a professional couple in their forties. The aim was to create a separate, self-contained work zone within the ground floor, which nevertheless maintained a connection with the rest of the home. A crittall partition and doors achieved this. The space was designed to be both a work space and a comfortable reading space and library. The space is also designed to be able to host one-on-one meetings, if required.
#InteriorDesign #InteriorArchitecture #InteriorStyling
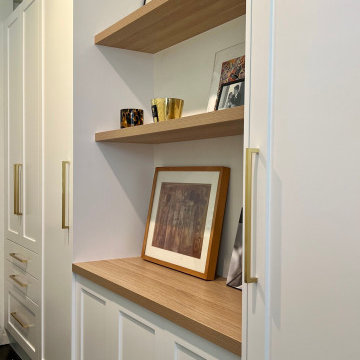
With both our clients running businesses from home it was paramount that they had an office space that would service their needs. They also wanted to include space for their 2 kids to be able to work alongside them.
There were some f key requirements in this space:
- Desk areas for 4 people
- Integration of one Sit Down - Stand Up desk
- Space for filing
- Space for a large printer
- Plenty of storage
As the space was long and thin with a windows spanning 3 sides we designed the desk along the longest wall underneath the window. This gave us ample room to accommodate 4 people and the sit down - stand up desk.
On the back wall we utilised the free space to build in a combination of tall storage (so the client could hide away all their paperwork) and display shelving to add some personality into the space.
We chose a beautiful classic shaker door, complimented with brass hardware to give it that luxe, coastal vibe. We also switched out the desk top on the sit down- stand up desk so that it matched the built in desk which really finished the space off.
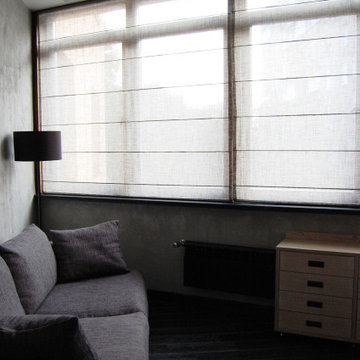
Квартира Москва ул. Чаянова 149,21 м2
Данная квартира создавалась строго для родителей большой семьи, где у взрослые могут отдыхать, работать, иметь строго своё пространство. Здесь есть - большая гостиная, спальня, обширные гардеробные , спортзал, 2 санузла, при спальне и при спортзале.
Квартира имеет свой вход из межквартирного холла, но и соединена с соседней, где находится общее пространство и детский комнаты.
По желанию заказчиков, большое значение уделено вариативности пространств. Так спортзал, при необходимости, превращается в ещё одну спальню, а обширная лоджия – в кабинет.
В оформлении применены в основном природные материалы, камень, дерево. Почти все предметы мебели изготовлены по индивидуальному проекту, что позволило максимально эффективно использовать пространство.
高級なホームオフィス・書斎 (濃色無垢フローリング、ライムストーンの床、リノリウムの床、スレートの床、黒い床、ピンクの床) の写真
1
