高級なクラフトルーム (濃色無垢フローリング、ラミネートの床) の写真
絞り込み:
資材コスト
並び替え:今日の人気順
写真 1〜20 枚目(全 96 枚)
1/5
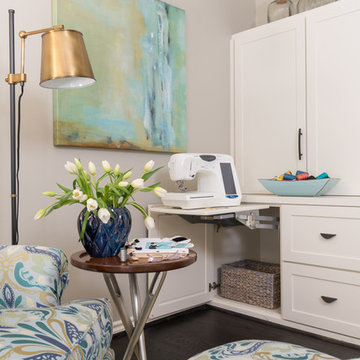
Client downsizing into an 80's hi-rise condo hired designer to convert the small sitting room between the master bedroom & bathroom to her Home Office. Although the client, a female executive, was retiring, her many obligations & interests required an efficient space for her active future. Interior Design by Dona Rosene Interiors. Photos by Michael Hunter

- An existing spare room was used to create a sewing room. By creating a contemporary and very functional design we also created organization and enough space to spread out and work on projects. An existing closet was outfitted with cedar lining to organize and store all fabric. We centrally located the client’s sewing machine with a cut-out in the countertop for hydraulic lift hardware. Extra deep work surface and lots of space on either side was provided with knee space below the whole area. The peninsula with soft edges is easy to work around while sitting down or standing. Storage for large items was provided in deep base drawers and for small items in easily accessible small drawers along the backsplash. Wall units project proud of shallower shelving to create visual interest and variations in depth for functional storage. Peg board on the walls is for hanging storage of threads (easily visible) and cork board on the backsplash. Backsplash lighting was included for the work area. We chose a Chemsurf laminate countertop for durability and the white colour was chosen so as to not interfere/ distract from true fabric and thread colours. Simple cabinetry with slab doors include recessed round metal hardware, so fabric does not snag. Finally, we chose a feminine colour scheme.
Donna Griffith Photography
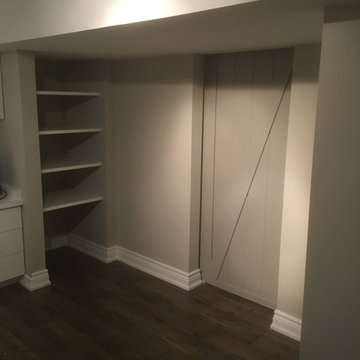
トロントにある高級な中くらいなトランジショナルスタイルのおしゃれなクラフトルーム (ベージュの壁、濃色無垢フローリング、暖炉なし、造り付け机、茶色い床) の写真
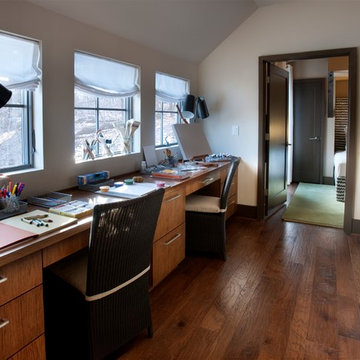
Photos copyright 2012 Scripps Network, LLC. Used with permission, all rights reserved.
アトランタにある高級な中くらいなトランジショナルスタイルのおしゃれなクラフトルーム (造り付け机、茶色い床、ベージュの壁、濃色無垢フローリング、暖炉なし) の写真
アトランタにある高級な中くらいなトランジショナルスタイルのおしゃれなクラフトルーム (造り付け机、茶色い床、ベージュの壁、濃色無垢フローリング、暖炉なし) の写真
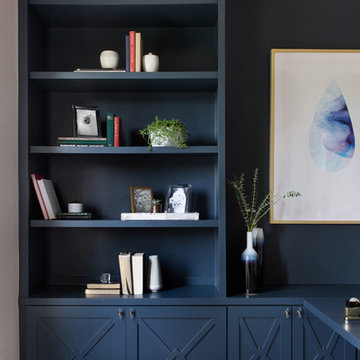
Rich colors, minimalist lines, and plenty of natural materials were implemented to this Austin home.
Project designed by Sara Barney’s Austin interior design studio BANDD DESIGN. They serve the entire Austin area and its surrounding towns, with an emphasis on Round Rock, Lake Travis, West Lake Hills, and Tarrytown.
For more about BANDD DESIGN, click here: https://bandddesign.com/
To learn more about this project, click here: https://bandddesign.com/dripping-springs-family-retreat/
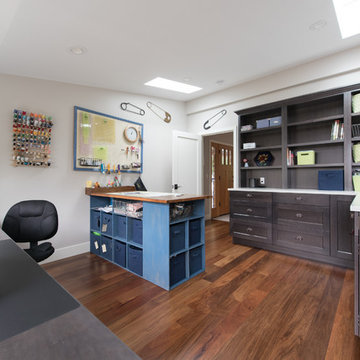
Jeff Beck Photography
シアトルにある高級な中くらいなミッドセンチュリースタイルのおしゃれなクラフトルーム (ベージュの壁、濃色無垢フローリング、造り付け机、茶色い床) の写真
シアトルにある高級な中くらいなミッドセンチュリースタイルのおしゃれなクラフトルーム (ベージュの壁、濃色無垢フローリング、造り付け机、茶色い床) の写真
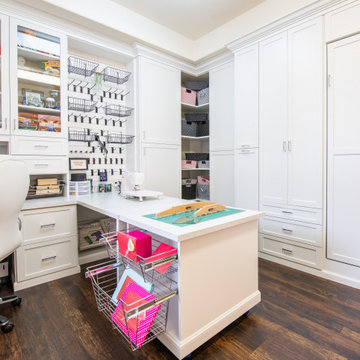
A bright, white, multipurpose guestroom/craft room/office with shaker style doors and drawers an storage in every corner. This room was custom built for the client to include storage for every craft /office item and still provide space for the occasional guest with a moveable/rolling island workspace.
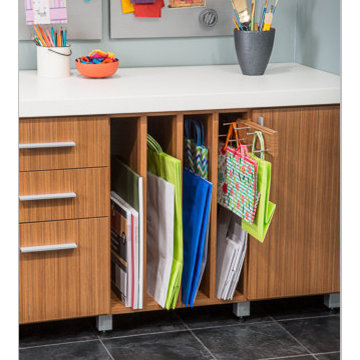
他の地域にある高級な広いコンテンポラリースタイルのおしゃれなクラフトルーム (グレーの壁、ラミネートの床、自立型机、グレーの床) の写真
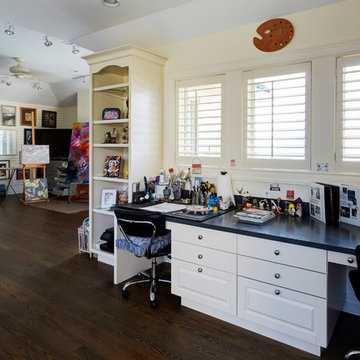
The artist's studio features a built-in desk with seating for two, a tray ceiling, dark wood floors, and windows covered in plantation shutters. Photo by Mike Kaskel.
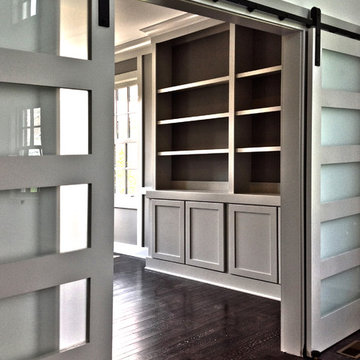
The Tuckerman Home Group
コロンバスにある高級な広いトランジショナルスタイルのおしゃれなクラフトルーム (グレーの壁、濃色無垢フローリング、自立型机) の写真
コロンバスにある高級な広いトランジショナルスタイルのおしゃれなクラフトルーム (グレーの壁、濃色無垢フローリング、自立型机) の写真
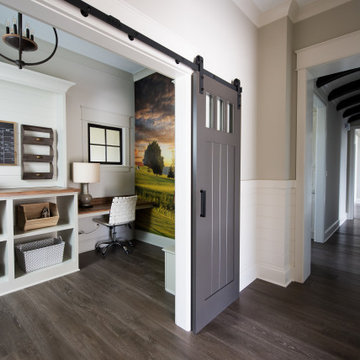
Modern-rustic lights, patterned rugs, warm woods, stone finishes, and colorful upholstery unite in this twist on traditional design.
Project completed by Wendy Langston's Everything Home interior design firm, which serves Carmel, Zionsville, Fishers, Westfield, Noblesville, and Indianapolis.
For more about Everything Home, click here: https://everythinghomedesigns.com/
To learn more about this project, click here:
https://everythinghomedesigns.com/portfolio/chatham-model-home/
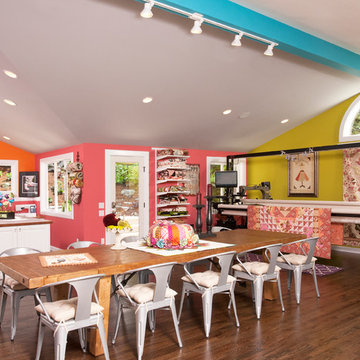
Combination craft studio and home office features vaulted ceilings, multiple windows, and kitchenette.
シアトルにある高級な広いトラディショナルスタイルのおしゃれなクラフトルーム (マルチカラーの壁、濃色無垢フローリング、造り付け机) の写真
シアトルにある高級な広いトラディショナルスタイルのおしゃれなクラフトルーム (マルチカラーの壁、濃色無垢フローリング、造り付け机) の写真
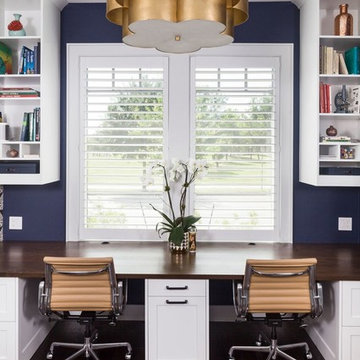
Across from the craft area we built a custom 30" deep desk with stained pecan top, central trash bin pull out, file storage on either side, and concealed wire storage cabinet with an easy access panel. An accent wall of Serena & Lily wallpaper and chandelier by Aerin really bring an elegant touch to this home office.
Interior Design by Jameson Interiors
Photo by Andrea Calo
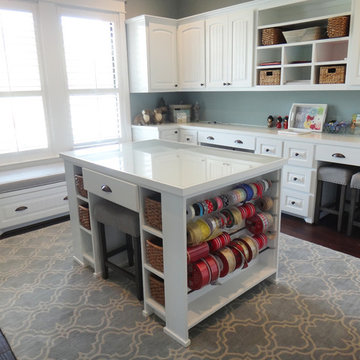
The craft room features custom designed mill work, including a window seat and a table with seating, storage, and dowel racks for wrapping paper and ribbon dispensing.
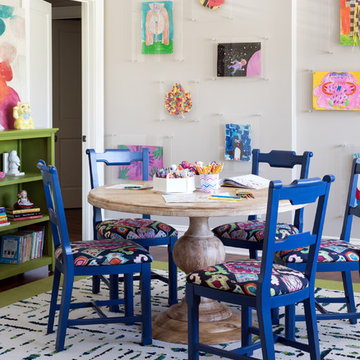
A timeless transitional design with neutral tones and pops of blue are found throughout this charming Columbia home. Soft textures, warm wooden casegoods, and bold decor provide visual interest and cohesiveness, ensuring each room flows together but stands beautifully on its own.
Home located in Columbia, South Carolina. Designed by Aiken interior design firm Nandina Home & Design, who also serve Lexington, SC and Augusta, Georgia.
Photography by Shelly Schmidt.
For more about Nandina Home & Design, click here: https://nandinahome.com/
To learn more about this project, click here: https://nandinahome.com/portfolio/columbia-timeless-transitional/
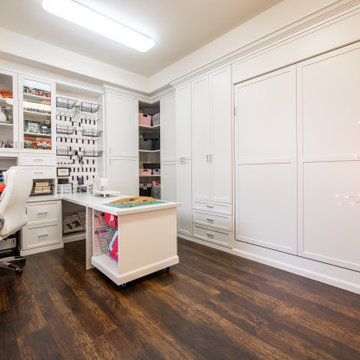
A bright, white, multipurpose guestroom/craft room/office with shaker style doors and drawers an storage in every corner. This room was custom built for the client to include storage for every craft /office item and still provide space for the occasional guest with a moveable/rolling island workspace.

Kitchenette with white cabinets and alder countertop
シアトルにある高級な広いトラディショナルスタイルのおしゃれなクラフトルーム (濃色無垢フローリング、造り付け机、オレンジの壁) の写真
シアトルにある高級な広いトラディショナルスタイルのおしゃれなクラフトルーム (濃色無垢フローリング、造り付け机、オレンジの壁) の写真
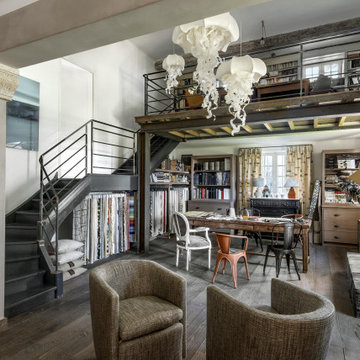
Bureau de décorateur avec rangements pour échantillons de tissus et catalogues de mobilier. L'escalier tout en métal dessert le palier ainsi qu'une mezzanine avec bibliothèque.
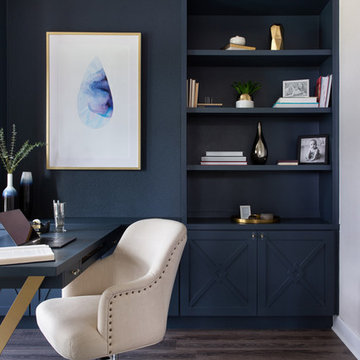
Rich colors, minimalist lines, and plenty of natural materials were implemented to this Austin home.
Project designed by Sara Barney’s Austin interior design studio BANDD DESIGN. They serve the entire Austin area and its surrounding towns, with an emphasis on Round Rock, Lake Travis, West Lake Hills, and Tarrytown.
For more about BANDD DESIGN, click here: https://bandddesign.com/
To learn more about this project, click here: https://bandddesign.com/dripping-springs-family-retreat/
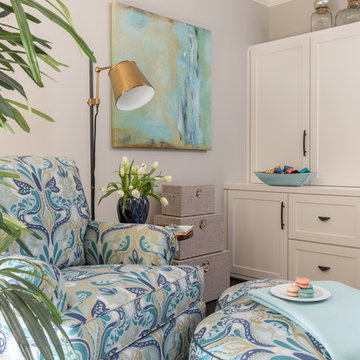
Client downsizing into an 80's hi-rise condo hired designer to convert the small sitting room between the master bedroom & bathroom to her Home Office. Although the client, a female executive, was retiring, her many obligations & interests required an efficient space for her active future.
Interior Design by Dona Rosene Interiors
Photos by Michael Hunter
高級なクラフトルーム (濃色無垢フローリング、ラミネートの床) の写真
1