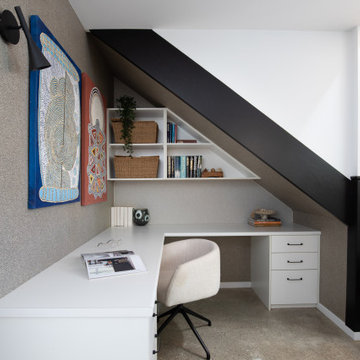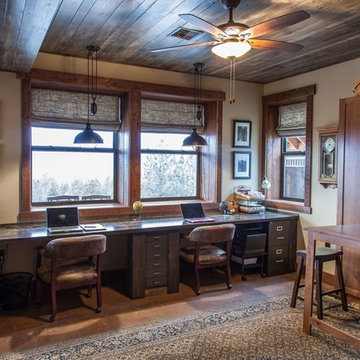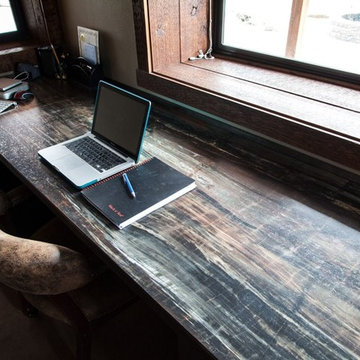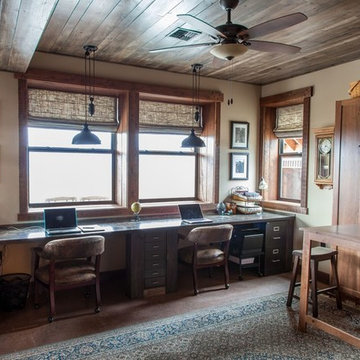高級なホームオフィス・書斎 (コンクリートの床、茶色い床) の写真
絞り込み:
資材コスト
並び替え:今日の人気順
写真 1〜14 枚目(全 14 枚)
1/4
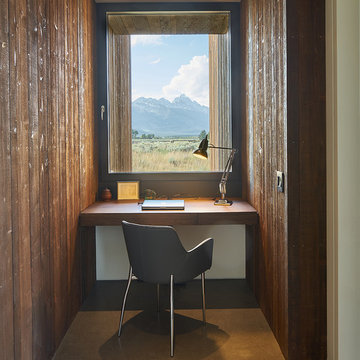
Custom built-in office desk are fabricated from a mixture of walnut, mimicking the same hue as the façade’s Douglas fir.
David Agnello
デンバーにある高級な中くらいなモダンスタイルのおしゃれな書斎 (茶色い壁、コンクリートの床、造り付け机、茶色い床) の写真
デンバーにある高級な中くらいなモダンスタイルのおしゃれな書斎 (茶色い壁、コンクリートの床、造り付け机、茶色い床) の写真
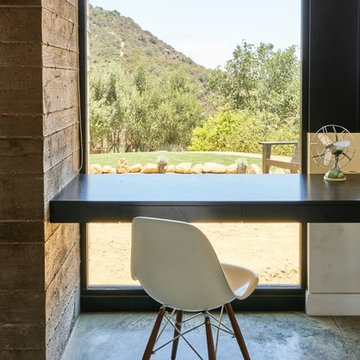
This study area is downstairs in the new foyer area. The board-formed concrete wall to the left is part of a hall closet. The study desk spans past the floor to ceiling window.
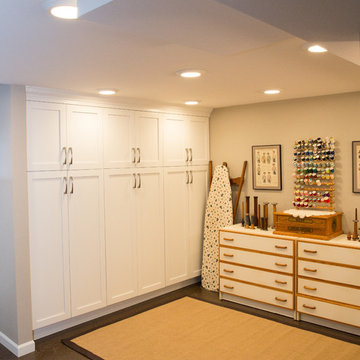
I designed and assisted the homeowners with the materials, and finish choices for this project while working at Corvallis Custom Kitchens and Baths.
Our client (and my former professor at OSU) wanted to have her basement finished. CCKB had competed a basement guest suite a few years prior and now it was time to finish the remaining space.
She wanted an organized area with lots of storage for her fabrics and sewing supplies, as well as a large area to set up a table for cutting fabric and laying out patterns. The basement also needed to house all of their camping and seasonal gear, as well as a workshop area for her husband.
The basement needed to have flooring that was not going to be damaged during the winters when the basement can become moist from rainfall. Out clients chose to have the cement floor painted with an epoxy material that would be easy to clean and impervious to water.
An update to the laundry area included replacing the window and re-routing the piping. Additional shelving was added for more storage.
Finally a walk-in closet was created to house our homeowners incredible vintage clothing collection away from any moisture.
LED lighting was installed in the ceiling and used for the scones. Our drywall team did an amazing job boxing in and finishing the ceiling which had numerous obstacles hanging from it and kept the ceiling to a height that was comfortable for all who come into the basement.
Our client is thrilled with the final project and has been enjoying her new sewing area.
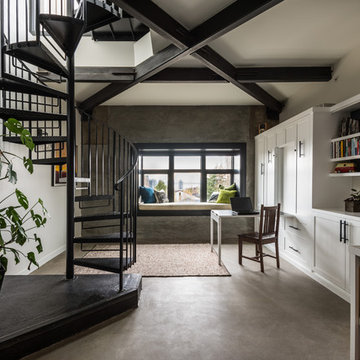
Photos by Andrew Giammarco Photography.
シアトルにある高級な広いコンテンポラリースタイルのおしゃれなホームオフィス・書斎 (白い壁、コンクリートの床、造り付け机、茶色い床) の写真
シアトルにある高級な広いコンテンポラリースタイルのおしゃれなホームオフィス・書斎 (白い壁、コンクリートの床、造り付け机、茶色い床) の写真
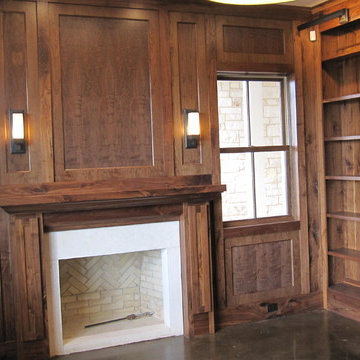
This home office has the perfect mix of natural light and warmth from the custom woodwork.
オースティンにある高級な広いラスティックスタイルのおしゃれなホームオフィス・書斎 (ライブラリー、茶色い壁、コンクリートの床、標準型暖炉、レンガの暖炉まわり、造り付け机、茶色い床、板張り天井、板張り壁) の写真
オースティンにある高級な広いラスティックスタイルのおしゃれなホームオフィス・書斎 (ライブラリー、茶色い壁、コンクリートの床、標準型暖炉、レンガの暖炉まわり、造り付け机、茶色い床、板張り天井、板張り壁) の写真
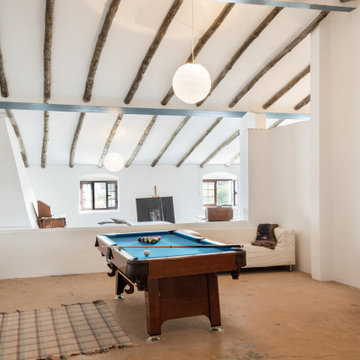
Casa Nevado, en una pequeña localidad de Extremadura:
La restauración del tejado y la incorporación de cocina y baño a las estancias de la casa, fueron aprovechadas para un cambio radical en el uso y los espacios de la vivienda.
El bajo techo se ha restaurado con el fin de activar toda su superficie, que estaba en estado ruinoso, y usado como almacén de material de ganadería, para la introducción de un baño en planta alta, habitaciones, zona de recreo y despacho. Generando un espacio abierto tipo Loft abierto.
La cubierta de estilo de teja árabe se ha restaurado, aprovechando todo el material antiguo, donde en el bajo techo se ha dispuesto de una combinación de materiales, metálicos y madera.
En planta baja, se ha dispuesto una cocina y un baño, sin modificar la estructura de la casa original solo mediante la apertura y cierre de sus accesos. Cocina con ambas entradas a comedor y salón, haciendo de ella un lugar de tránsito y funcionalmente acorde a ambas estancias.
Fachada restaurada donde se ha podido devolver las figuras geométricas que antaño se habían dispuesto en la pared de adobe.
El patio revitalizado, se le han realizado pequeñas intervenciones tácticas para descargarlo, así como remates en pintura para que aparente de mayores dimensiones. También en el se ha restaurado el baño exterior, el cual era el original de la casa.
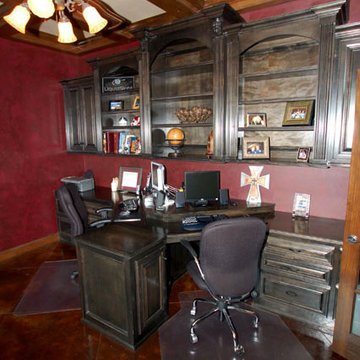
Custom woodwork, built-ins, lots of storage
オクラホマシティにある高級な中くらいなトラディショナルスタイルのおしゃれなホームオフィス・書斎 (ライブラリー、赤い壁、コンクリートの床、造り付け机、茶色い床) の写真
オクラホマシティにある高級な中くらいなトラディショナルスタイルのおしゃれなホームオフィス・書斎 (ライブラリー、赤い壁、コンクリートの床、造り付け机、茶色い床) の写真
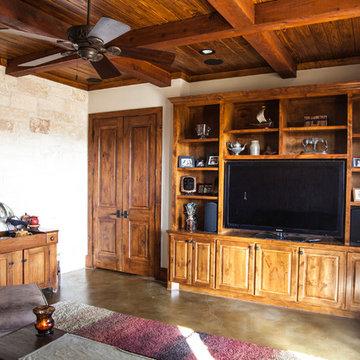
Rustic sitting/office area with stone accent wall, wood ceiling and beams and built-in entertainment center. Floors are stained concrete.
ヒューストンにある高級な中くらいなラスティックスタイルのおしゃれな書斎 (コンクリートの床、ベージュの壁、茶色い床、表し梁) の写真
ヒューストンにある高級な中くらいなラスティックスタイルのおしゃれな書斎 (コンクリートの床、ベージュの壁、茶色い床、表し梁) の写真
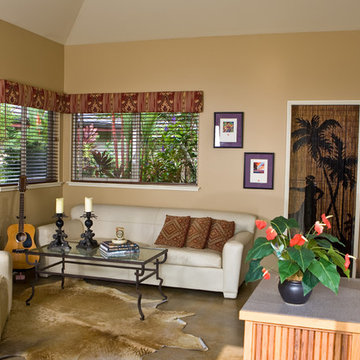
Author's home studio/office. Beaded curtain instead of a door to private bath and toilet area. Windows overlook a tropical courtyard with soft sounds of a rock waterfall.
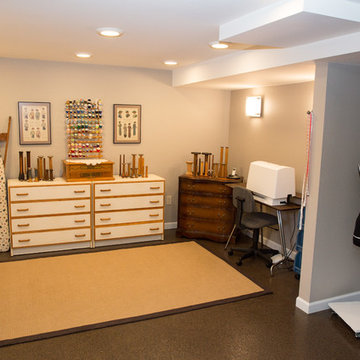
I designed and assisted the homeowners with the materials, and finish choices for this project while working at Corvallis Custom Kitchens and Baths.
Our client (and my former professor at OSU) wanted to have her basement finished. CCKB had competed a basement guest suite a few years prior and now it was time to finish the remaining space.
She wanted an organized area with lots of storage for her fabrics and sewing supplies, as well as a large area to set up a table for cutting fabric and laying out patterns. The basement also needed to house all of their camping and seasonal gear, as well as a workshop area for her husband.
The basement needed to have flooring that was not going to be damaged during the winters when the basement can become moist from rainfall. Out clients chose to have the cement floor painted with an epoxy material that would be easy to clean and impervious to water.
An update to the laundry area included replacing the window and re-routing the piping. Additional shelving was added for more storage.
Finally a walk-in closet was created to house our homeowners incredible vintage clothing collection away from any moisture.
LED lighting was installed in the ceiling and used for the scones. Our drywall team did an amazing job boxing in and finishing the ceiling which had numerous obstacles hanging from it and kept the ceiling to a height that was comfortable for all who come into the basement.
Our client is thrilled with the final project and has been enjoying her new sewing area.
高級なホームオフィス・書斎 (コンクリートの床、茶色い床) の写真
1
